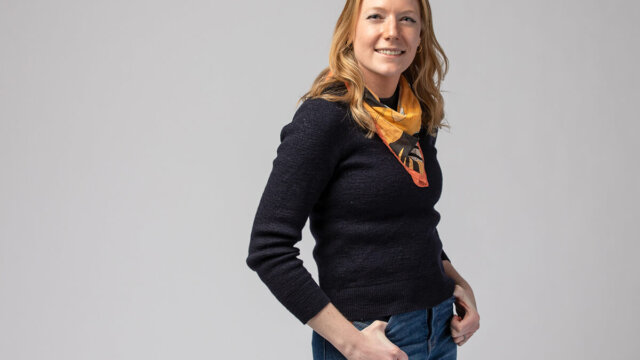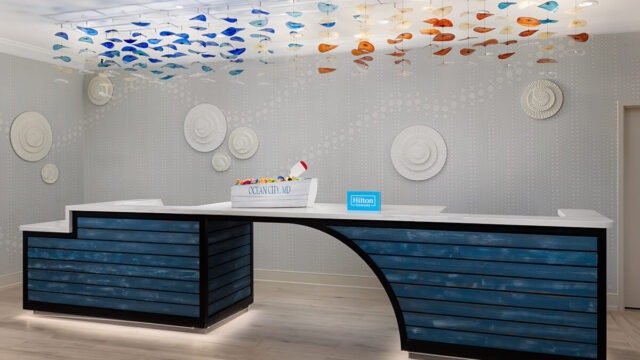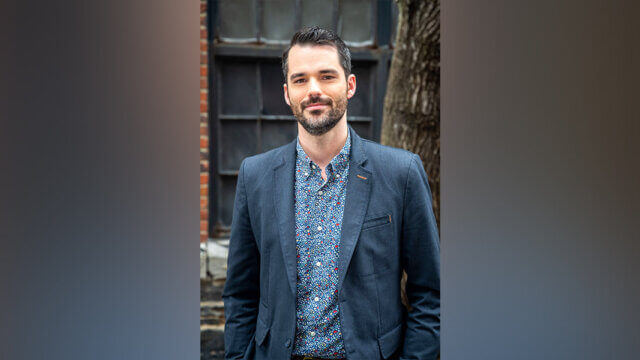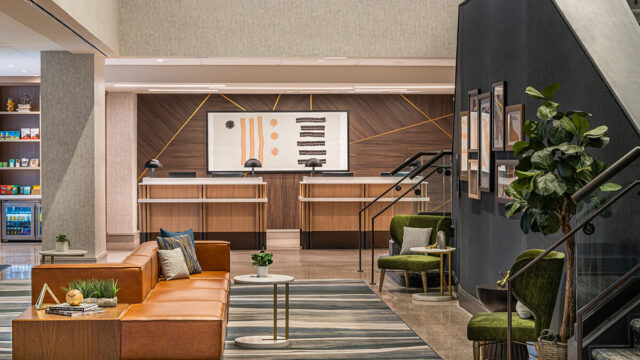The top of the InterContinental Washington D.C. – The Wharf is now home to an exclusive penthouse-style venue, 12 Stories, which offers an unparalleled design narrative put in place by SLDesign and architecture and interior design firm //3877.
An example of chic contemporary styles, the lounge and bar feature rich jewel tones and contrasting industrial details.
“Working with Chris Sheffield of SLDesign [its founder], we conceptualized the design based on the infrastructure of the space,” said David Shove-Brown, co-founder/principal //3877. “The InterContinental Hotel team had always visualized this space to be a lounge/bar so many architecture elements were already in place. We knew we wanted to keep the industrial aesthetic and open floor plan, but elevate the space with elegant interior furnishings and multiple seating arrangements.
“The space really informed the design direction,” said Sheffield. “We walked into a raw space with 12-ft.-high windows on three sides, exposed concrete columns and concrete floor slab.”
 Large-scale windows, spanning 26 ft. in height, wrap the lounge area’s external walls, allowing for natural light to be dispersed throughout. The space’s bar has a neutral yet luxurious marble countertop and is complemented by low back, royal blue suede chairs. Whimsical drop lighting is flushed across the expanse of the bar. Clever wood paneling graces the back walls for added texture, and is illuminated by a “Yes, Yes, Yes” lighting installation.
Large-scale windows, spanning 26 ft. in height, wrap the lounge area’s external walls, allowing for natural light to be dispersed throughout. The space’s bar has a neutral yet luxurious marble countertop and is complemented by low back, royal blue suede chairs. Whimsical drop lighting is flushed across the expanse of the bar. Clever wood paneling graces the back walls for added texture, and is illuminated by a “Yes, Yes, Yes” lighting installation.
Fitted with multiple private and semi-private seating arrangements, 12 Stories is configured into three zones, each offering unique vantage points. For those with a large group, the top pick is a stylish, modern, u-shaped lounge sofa with the ability to fit 20-plus people that’s situated toward the back of the space, surrounded by floor-to-ceiling windows that offer views of the city. Warm leather couches and chairs take center stage in the space and are paired with vibrant velvet ottomans. Gem-shaped tables aid in distinguishing each zone, while the space’s black concrete flooring serves as a rugged contrast to the furniture’s upholstery.
 “Thanks to the grand size of the space, we were able to fit multiple private and semi-private seating arrangements, all of which offer unique vantage points,” said Shove-Brown. “No matter what size group, big or small, there is ample seating to accommodate. 12 Stories’ footprint is also inclusive of an outdoor patio, fitted with additional high-top tables and chairs, that offers spectacular panoramic views of the Potomac and the Washington, DC skyline.”
“Thanks to the grand size of the space, we were able to fit multiple private and semi-private seating arrangements, all of which offer unique vantage points,” said Shove-Brown. “No matter what size group, big or small, there is ample seating to accommodate. 12 Stories’ footprint is also inclusive of an outdoor patio, fitted with additional high-top tables and chairs, that offers spectacular panoramic views of the Potomac and the Washington, DC skyline.”
Similarly, the space’s ceiling is outfitted in mesh to provide a more subdued lighting experience and build ambiance. “One of my favorite design elements is the wire mesh ceiling detail,” said Shove-Brown. “The space has a low ceiling—the wire mesh helps to create a height illusion. The operable door allowing for the space to open with fluidity is also a great design element.”
Sheffield also likes the work done to the venue’s host stand. “I’m really happy with the other detail at the host stand—segmenting the marble slab at the outside corners so it appears as though it was carved from one piece of stone—almost seamless,” he said.




