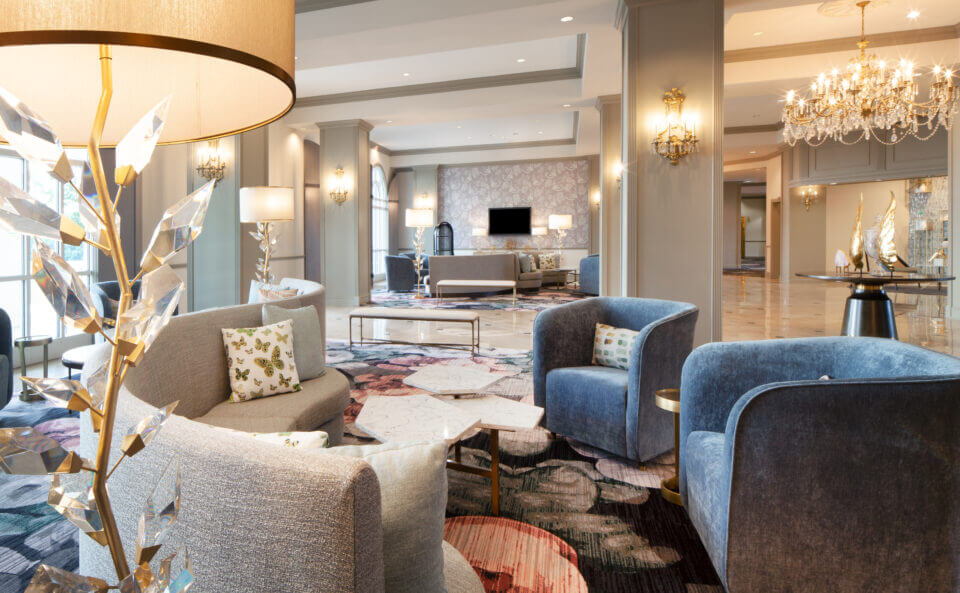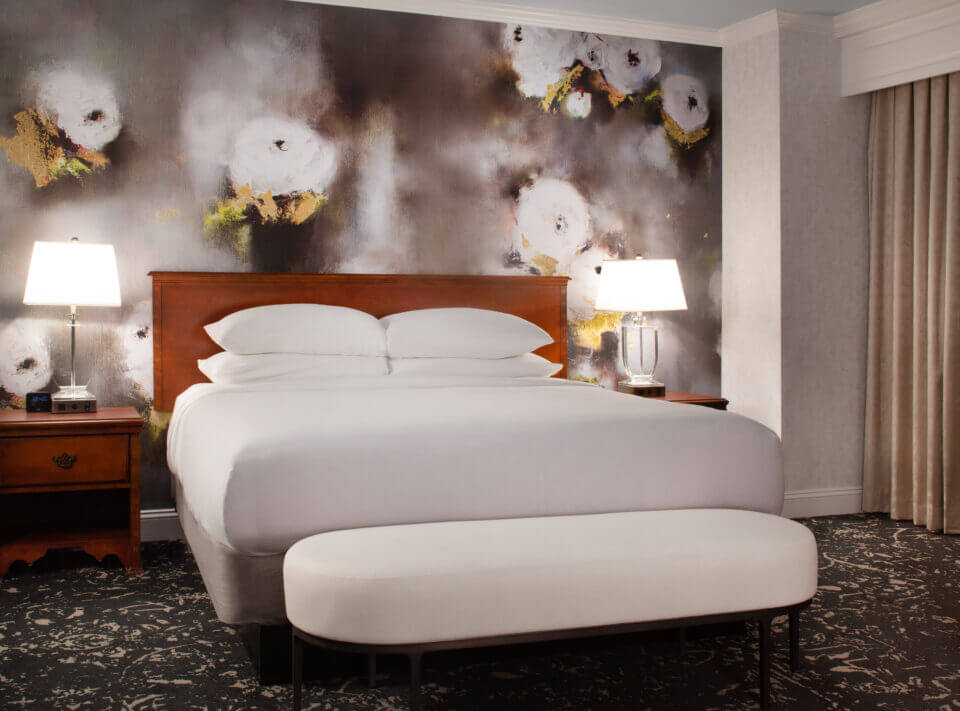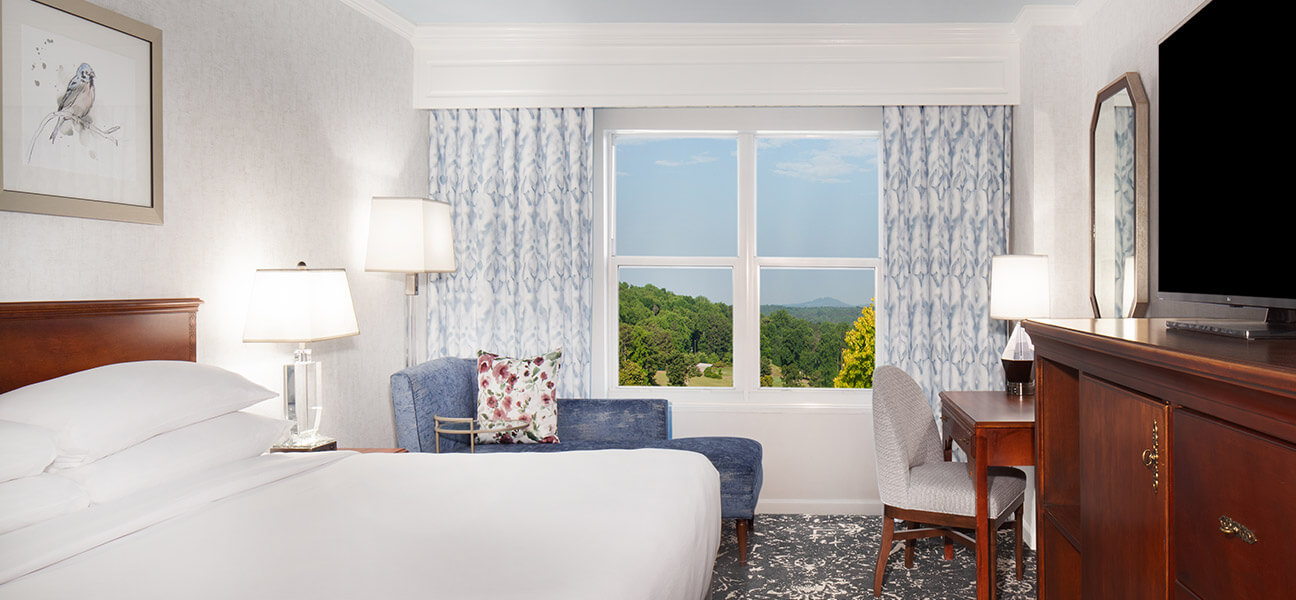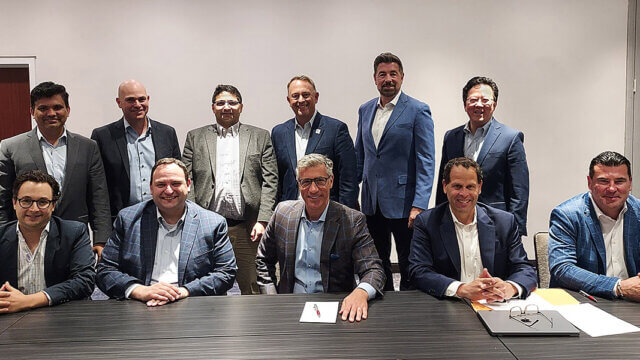Premier, an end-to-end hospitality design, procurement and project management services firm, has completed a full-scale, $15-million renovation of the Hilton Atlanta Marietta Hotel and Conference Center in Marietta, GA (pictured above) in partnership with Remington Hotels. The project features entirely redesigned guestrooms, conference spaces, common areas and dining rooms. We spoke with Carla Niemann, SVP, design and Leslie Wynne, design manager at Premier, who gave us an inside look into the project:
Why was it time for a renovation?
Niemann: As with most hotels, the existing design had just run its course, and it was time for a refresh. We didn’t want to create an overly stuffy historically, correct interior but rather create a comfortable casual interior that is more indicative of how people entertain today. The hotel holds a special place in the heart of the community and has served as the venue of choice for social and business events for countless years. Knowing that the design had to hold up for the next 10 years, Premier Design Studio was thoughtful in creating an aesthetic that would withstand the years. We strived to be good stewards of the City of Marietta’s money, spending the money where it had the greatest impact.
What exactly was updated and refreshed?
Niemann: We essentially touched every area in the hotel. We allocated more of the budget to spaces like the lobby as it creates the first impression. We kept the existing stone floor, crystal chandeliers and sconces in the space. In order to refresh the area, we painted the existing stained millwork taupe and the ceilings a crisp white, which ended up making such a huge difference to the space. We also added a new carpet with over-scaled magnolia blossoms that ebb, flow and meander as the design progresses throughout the various spaces in the hotel. The existing carpets were more formal and somewhat rigid in their design.
Wynne: Wee retained the existing architectural detailing and millwork in the Pub and enhanced the room’s existing features, playing up on the 19th hole theme. We created a striking abacus-inspired room divider made of oversized carved wooden shapes providing both a sculptural element and a separation of space. The artwork features players’ score cards from the City Club Marietta Golf Course.

What inspired the new design?
Niemann: The beautiful golf course and the building itself had a lot to do with the direction we took our design. Our inspiration was a beautiful southern country club. The lobby is the living room, the restaurant is the elegant dining room and the pub is the 19th hole. But it’s not your father’s country club; it is more of a youthful, elegant and fresh take.
How does the new design honor the hotel’s location, history and local culture?
Wynne: The Hilton Marietta is located 45 minutes from the activity of downtown Atlanta and captures the essence of days gone by when life was quieter and a bit slower in pace. We carefully incorporated details reminiscent of the southern design for this property and included them in a way that felt meaningful yet modern.
When updating the exterior of the building with a new paint scheme, we enhanced some of the architectural details by accenting them in a soft warm taupe to provide contrast against the predominantly white building. A veranda runs the entire span of the building overlooking the golf course. It’s a southern tradition to paint porch ceilings a shade of blue to bring good luck. Keeping this tradition alive, we painted the ceilings a soft robin’s egg blue, bringing good fortune to those staying in the hotel.
Niemann: The exterior architecture for the hotel is a quintessential colonial-style building—a beautiful white structure set on a picturesque golf course. The lobby features magnolia blossoms, birds, crystal chandeliers and sconces which are all traditionally found in southern design and architecture.

What about the design will surprise or excite guests and employees?
Niemann: The new design will surprise returning guests as the new interior is so much lighter and elegant. It allows the beautiful golf course which can be seen from the front door to shine.
Were there any design challenges? How did you overcome those?
Niemann: A challenge that we run into on all of our projects, and one in which I believe we excel at is designing within a budget. For this project, we were given a finite budget and knew going into it that there was no more money and that the budget wasn’t flexible at all. We were very cost-conscious and spent the money carefully. We actually came in well under budget and were able to go back and complete additional upgrades that we didn’t expect to be able to do.
From a more practical side of it, the plumbing codes had changed since the hotel was built, and the plumbing fixture counts were lacking, so finding areas we could expand and add restrooms was a challenge.
The schematic design was complete prior to the pandemic shutdown. It was one of the last projects we traveled to before shutting down. We were writing specifications and doing the construction documents during the early days of the shutdown; so we were working on a large, fast-paced project while we were learning to work and communicate while working from home. We were meeting team members in the Target parking lot handing off redlines and figuring out how to best work together remotely. When I see certain areas of the hotel, such as the new restrooms, it brings back vivid memories of space planning and detailing discussions of those particular spaces from my home office.
What story is the design trying to tell?
Niemann: Our team was inspired by a quote from Chinese philosopher Lao Tzu, “nature does not hurry, yet everything is accomplished.” This quote reflects the vibe in the residential-inspired lobby. This space pays homage to the surrounding area’s natural environment by featuring soft touches of floral blossoms, avian designs, lush carpeting and a soft color palette.
Is there anything else readers should know about the new design?
Niemann: Our team sourced sculptures and art installations throughout the hotel. A noteworthy feature is the ceiling installation in the restaurant. Here, our designers hung hundreds of blue and white chinoiserie bowls to fill the ceiling in the hotel restaurant creating an impactful and memorable work of art.
Wynne: Marietta has a complex history and the hotel had some artifacts including an authentic Civil War cannon that didn’t fit in with the new interior. Rather than finding a new home for these items, we consolidated them into an alcove and created a mini museum, complete with informational acrylic panels.




