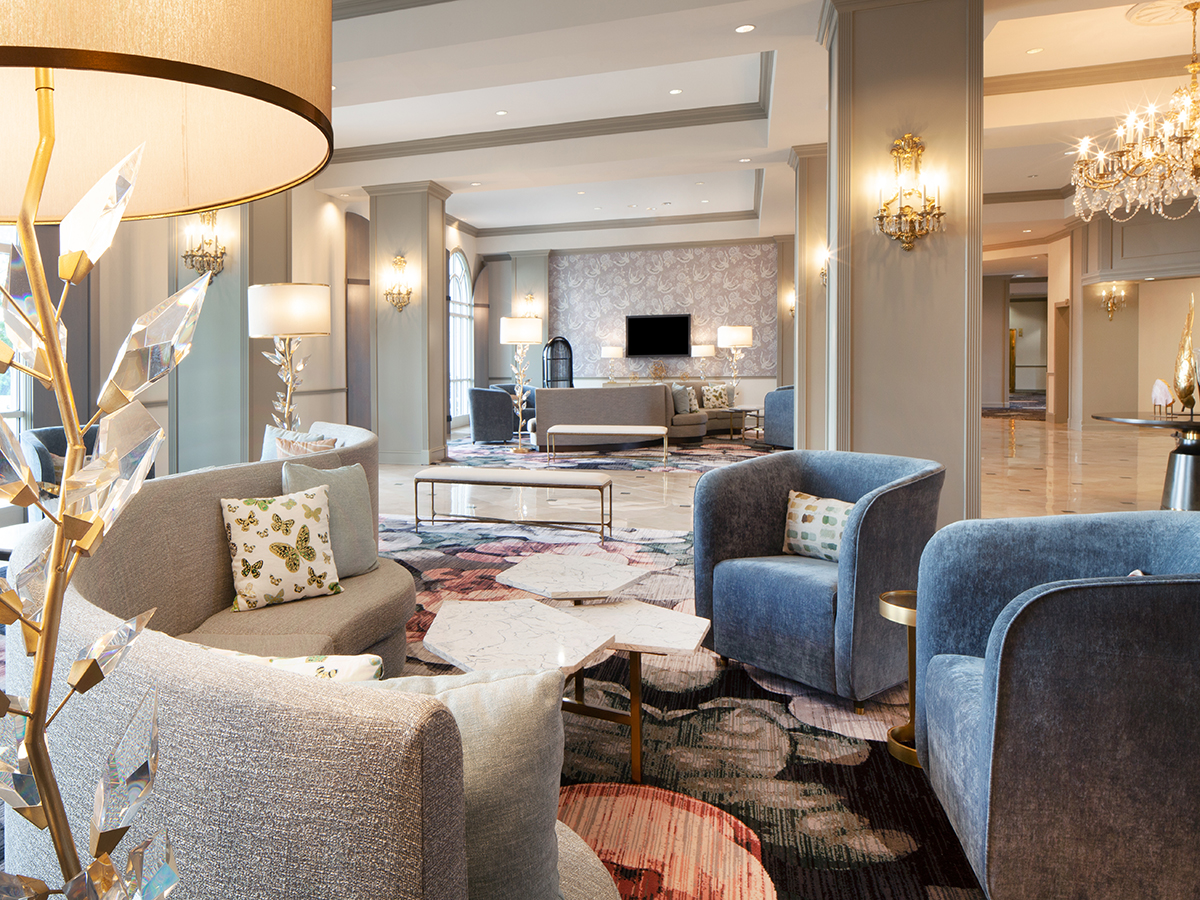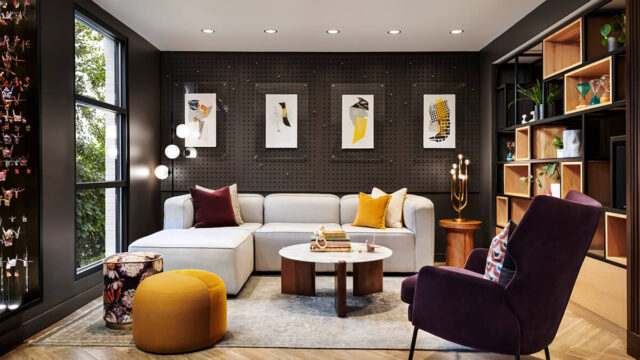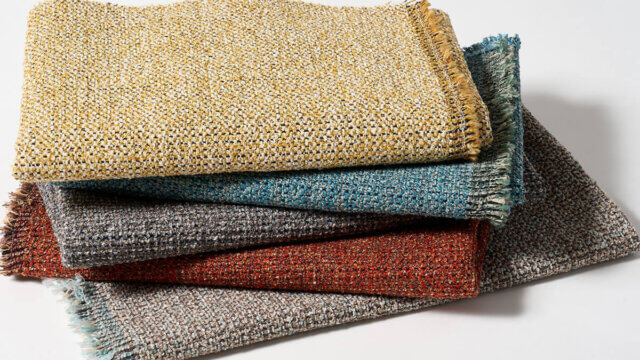Premier, an end-to-end hospitality design, procurement and project management services firm, just completed a full-scale, $15-million renovation of the Hilton Atlanta Marietta Hotel and Conference Center in Marietta, GA in partnership with Remington hotels. The project features entirely redesigned guestrooms, conference spaces, common areas and dining rooms.
“In a time where many projects are looking to see how hip and cool they can be with industrial designs, The Hilton Atlanta Marietta Hotel and Conference Center allowed our team to stop, take a breath and design a space that is soft and tranquil,” said Carla Niemann, SVP, design, Premier.
Leslie Wynne, senior interior designer, Premier, said, “The Hilton Marietta sits outside the hustle and bustle of downtown Atlanta and captures the essence of days gone by when life was quieter and a bit slower in pace. We carefully incorporated details reminiscent of southern design and included them in a way that felt meaningful and modern.”
To elevate the development as a premier destination for both tranquil vacations and productive business meetings, Premier reimagined the hotel and conference center to meet the modern traveler’s expectations while honoring the traditions of Southern hospitality and design, including preserving the building’s colonial exterior.
“As with most hotels, the existing design had just run its course, and it was time for a refresh,” Niemann said. “We didn’t want to create an overly stuffy historically, correct interior but rather create a comfortable casual interior that is more indicative of how people entertain today. The hotel holds a special place in the heart of the community and has served as the venue of choice for social and business events for countless years. Knowing that the design had to hold up for the next ten years, Premier Design Studio was thoughtful in creating an aesthetic that would withstand the years. We strived to be good stewards of the City of Marietta’s money, spending the money where it had the greatest impact.”
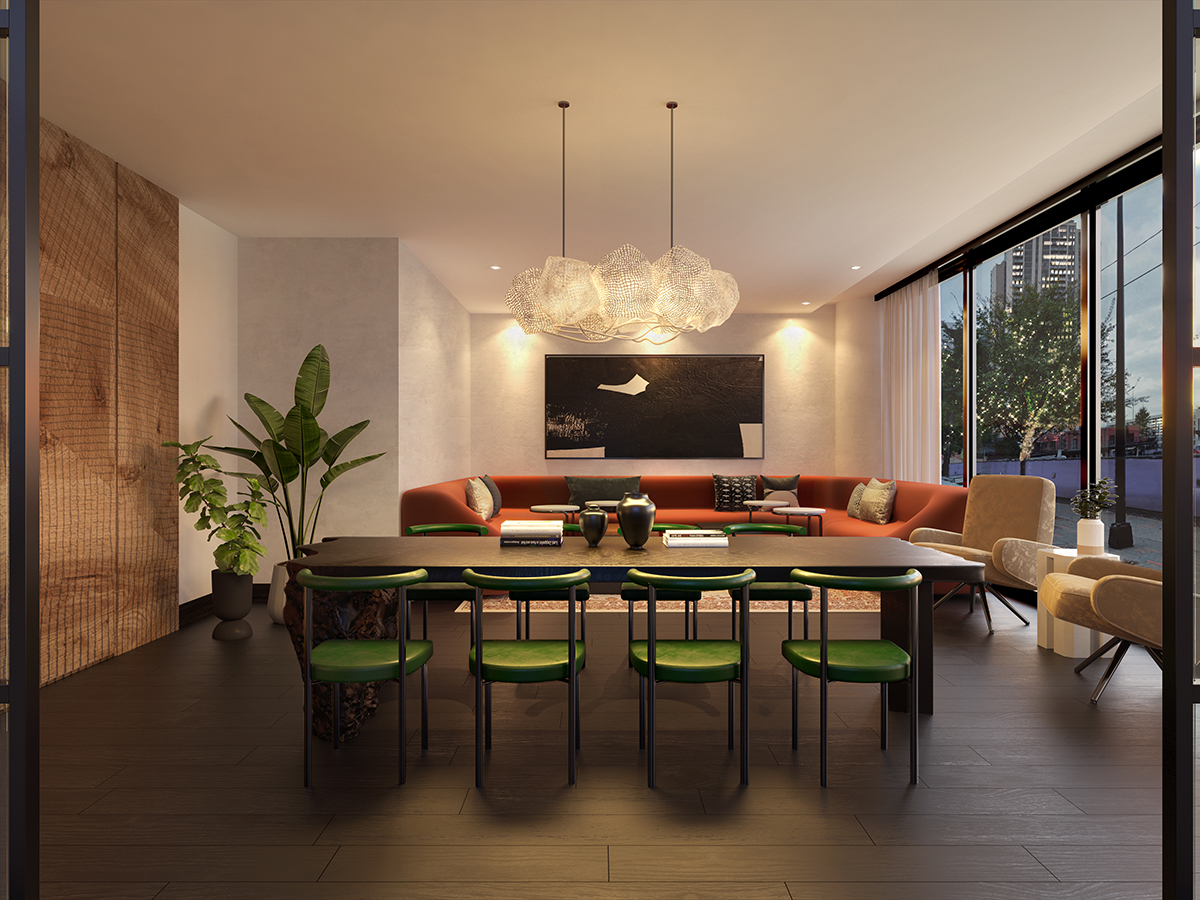
“The exterior architecture for the hotel is a quintessential colonial-style building—a beautiful white colonial-style building set on a picturesque golf course,” Niemann said.
Guests will immediately experience the upgraded space when arriving through the residential-inspired lobby.
“In the lobby, magnolia blossoms, birds, crystal chandeliers and sconces are assorted throughout, displaying features traditionally found in southern design and architecture,” Niemann said. “In the new ballrooms and meeting rooms, Premier procured a custom Axminster carpet that radiates southern charm.”
Creating more continuity throughout the development, Premier extended the cool color tones in the lobby to the guestrooms.
“The new design will surprise returning guests as the new interior is so much lighter and elegant. It allows the beautiful golf course which can be seen from the front door to shine,” Niemann said.
To pay homage to the Southern belief that blue porch ceilings bring good luck, each ceiling is a soft Robin’s egg blue. The color complements the petit-point damask patterned carpeting, which contrasts with contemporary furnishings.
“Our team experimented in model rooms with different colors of paint on the ceiling but settled with the soft robin’s egg as it was by far the best,” Niemann said.
Premier’s redesign also includes more than 27,000 sq. ft. of flexible ballroom and indoor and outdoor meeting spaces, including 27 meeting rooms.
“The design embraces the traditional architecture while capturing the comforts and charm of today’s southern hospitality,” Wynne said. “Premier balanced modern-day functionality with traditional accents, distinctive patterns and layered textures to create a distinctive sense of place.”
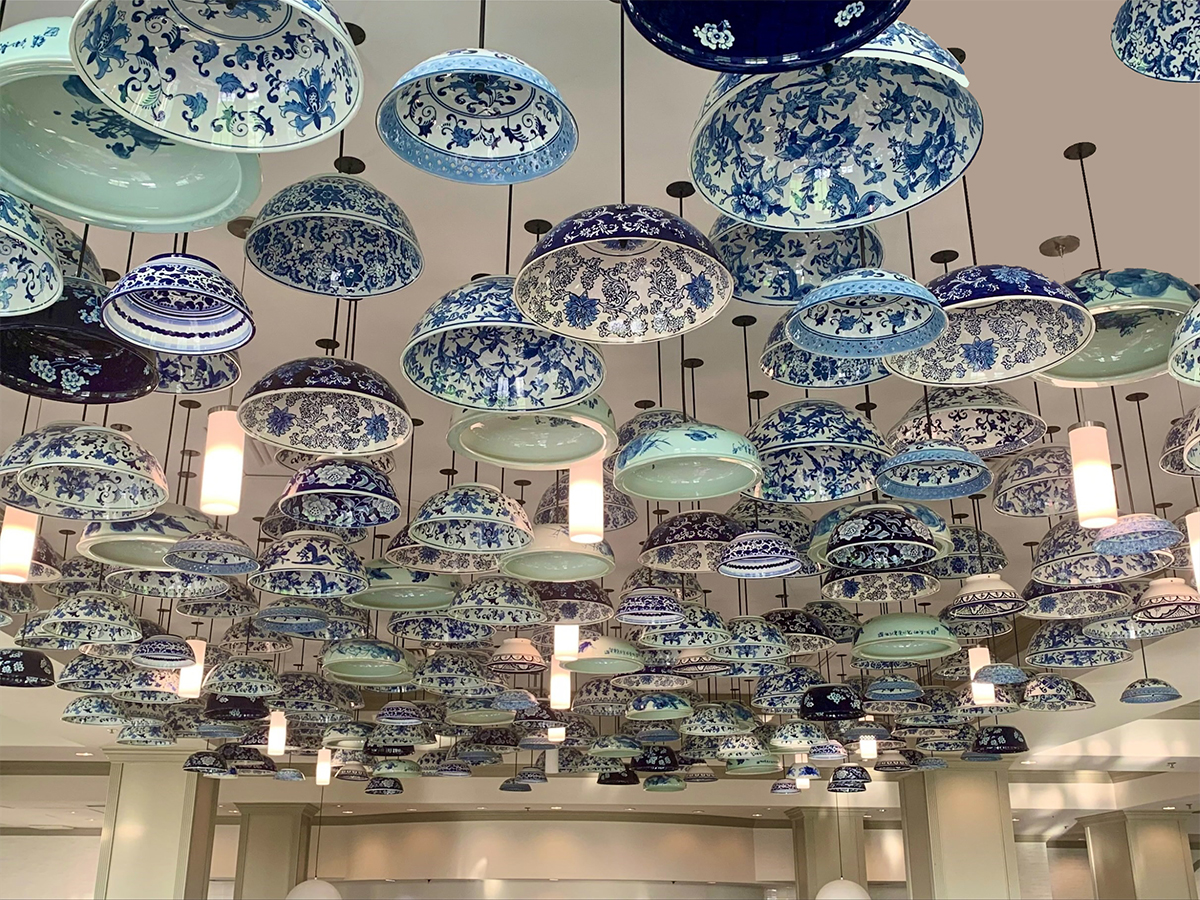
The conference areas are all tied together by an intricate, custom Axminister carpet with floral blossom designs in coral and soft gray tones against a deep black-brown base.
“Premier implemented striking sculptural and art installations throughout the hotel,” Niemann said. “A notable feature is the ceiling installation in the restaurant: our designers hung hundreds of blue and white chinoiserie bowls to fill the ceiling in the hotel restaurant creating a memorable art installation. In the Pub, the designers created a striking abacus-inspired screen to create a screen divider. And behind the front desk, Premier installed a brass etagere-inspired sculpture wall, creating a pretty, fresh backdrop.”
The hotel offers various amenities, including an outdoor pool, fitness center, business center and two dining outlets; Hamilton’s Restaurant and The Pub.
“We retained the existing architectural detailing and millwork in the Pub and enhanced the room’s existing features, playing up on the 19th Hole theme,” Wynne said. “We created a striking abacus-inspired room divider made of oversized carved wooden shapes providing both a sculptural element and a separation of space. The artwork features players’ score cards from the City Club Marietta Golf Course.”
The development is also minutes away from popular attractions including the Brumby Hall & Gardens, Cobb Galleria Centre and Marietta Square. It also features easy access to downtown, Buckhead and Hartsfield-Jackson Atlanta International Airport.
“Our team was inspired by the philosopher’s Lao Tzu quote ‘nature does not hurry, yet everything is accomplished’,” Niemann said. “This story comes to life in the residential-inspired lobby featuring soft touches that pay homage to the surrounding area’s natural environment including floral blossoms, avian designs, lush carpeting and a cool color palette. The focal point of the room is a crystal chandelier that graces the center of the space and radiates a soft golden glow.”
