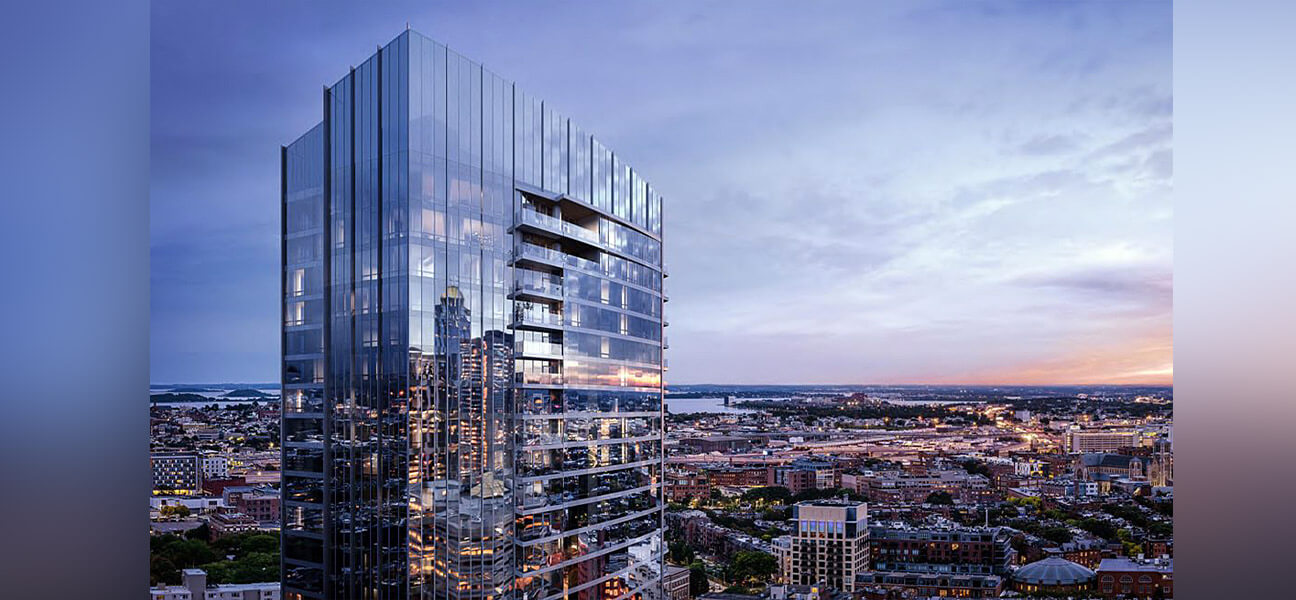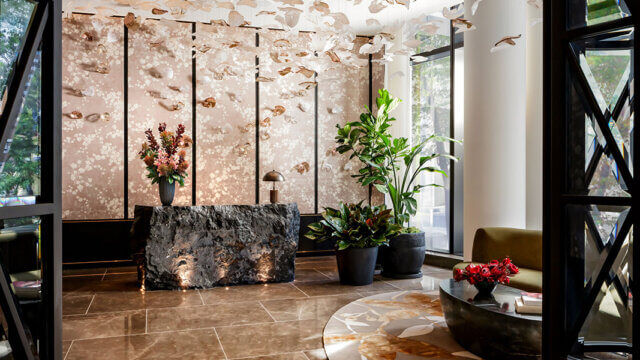New hotels are on the rise including the new North American flagship hotel for Raffles in Boston.
Raffles Boston Back Bay Hotel & Residences tops off
Raffles Boston Back Bay Hotel & Residences (pictured above) has topped off, reaching 35 floors and raising a final beam decorated with a Raffles flag and a Travelers’ Palm Tree, which signifies a welcoming oasis and inspired the Raffles brand logo long ago.
To commemorate the milestone, construction workers joined local developers Jordan Warshaw, The Noannet Group and Gary Saunders, Saunders Hotel Group; their partners at Cain International, the privately held investment firm led by Jonathan Goldstein; Suffolk, the construction management firm; The Architectural Team Inc. (TAT); and Madison Realty Capital.
By securing the air rights over the adjoining University Club, Raffles Boston was able to build a 35-story building employing a cantilever structure designed by Boston-based structural engineers McNamara Salvia. TAT and McNamara Salvia created a structural system utilizing a combination of concrete superstructure and massive steel trusses, all supported by a series of 130-ft.-long concrete caissons anchored in bedrock. With the completion of the building’s structure, the project team will now finalize the installation of its dynamic glass curtainwall facade, marking another important step towards opening.
“An incredibly talented team of 700 construction workers and tradesmen are working tirelessly on this project, and they deserve a badge of honor for getting us to this point—and doing so not only through three winter seasons in Boston, but also a two-year pandemic,” said Warshaw. “Raffles Boston has already changed the Back Bay skyline and we are extremely proud of what the addition of this locally focused, internationally inspired brand will bring to our city. Just like the Travelers Palm that we ceremoniously raised to the 35th floor, Raffles Boston will be an oasis, not just for travelers, but for Bostonians. We look forward to opening in the year to come, and we extend our deepest thanks to Mayor Wu, the City of Boston, and all of our partners who have helped us reach this exciting milestone.”
Heather McCrory, CEO, Accor North & Central America, added, “Raffles is one of the most prestigious and beloved brands in our Accor portfolio, and to see this exceptional project—the first mixed-use Raffles property in North America—brought to life with such incredible precision and care is certainly remarkable. We are proud to be celebrating such a notable achievement with our esteemed partners that have shown unwavering dedication to this project since its inception and have shared in our vision of creating an extraordinary hotel and residences unlike any other in the historic, cosmopolitan city of Boston.”
Raffles Boston will provide more than $22 million in public benefits in total, including street and public realm improvements, seven on-site affordable housing units and a contribution of more than $13 million that will support additional affordable housing in Boston.
Targeting completion by early 2023, the 147 guestrooms and 146 residences of the project are joined by 16 distinct gathering spaces, including a variety of special venues dedicated solely to building residents. Highlights within the gathering spaces include six food and beverage venues, a three-story Sky Lobby perched high above Copley Square, a Raffles Spa, a 65-ft. indoor pool and fitness center, a rooftop garden terrace lounge, a variety of residents-only gathering places and a ballroom with views over the Charles River.
U.S. Air Force Academy Hotel planned
Matthews Southwest Hospitality (MSWH), a privately held full-service real estate development company, has unveiled plans for a U.S. Air Force Academy Hotel set on the U.S. Air Force Academy (USAFA) campus just beneath Pikes Peak and the Rocky Mountains.
The 317,000-sq.-ft. resort-style hotel will emerge as one of the few state-of-the-art, full-service hotels in Colorado Springs, CO, and will bring a new level of service to the market, according to the developers.
Designed as a destination in service of nationally known landmarks, the 375-room, four-star lifestyle hotel will feature 19 suites, 26,000 sq. ft. of meeting and flexible banquet space with exterior terraces, a 12,000-sq.-ft. grand ballroom and 6,000-sq.-ft. junior ballroom, a signature rooftop bar and restaurant, six food and beverage outlets, fitness and spa facilities, an elevated pool, an event lawn steps from the Santa Fe Trail and numerous outdoor spaces throughout the property. As a nod to its landmark location, the hotel will offer two flight simulators, the only in-hotel flight simulators in the country.
The hotel will be part of TrueNorth Commons, a mixed-use development at the North Entrance of the U.S. Air Force Academy, which will also include a new USAFA Visitor Center and commercial retail and office space. MSWH is developing the property with owner Provident Group—Falcon Properties LLC, Atlanta-based architecture and interior design firm BLUR Workshop and local contractor GE Johnson. CoralTree Hospitality will manage the hotel. Construction is scheduled to begin this spring and the hotel is expected to open in 2024.
“This hotel will be a significant addition and amenity to the USAFA campus and will offer business accommodations, as well as high-quality lodging for leisure travelers and guests visiting USAFA and the Pikes Peak region,” said Mike Garcia, president, Matthews Southwest Hospitality.
Scott Morris, principal, BLUR Workshop said this property is, “inspired by the surrounding historic Air Force Academy buildings and the original architecture of the campus. The hotel’s minimal, clean design will contrast with the rugged beauty of the surrounding landscape, and it incorporates common aspects of the existing facilities but re-interprets these using more contemporary systems and materials. Most importantly, guests will be able to appreciate the gorgeous views this property offers and take full advantage of its exceptional location.”
Dual-branded Canopy by Hilton and Homewood Suites by Hilton breaks ground
Hilton has signed—and has broken ground on—the dual-branded Canopy by Hilton and Homewood Suites by Hilton Nashville Downtown The Gulch, in partnership with Tara Investments.
The 11-story property, which will mark Hilton’s first lifestyle hotel in Nashville, is slated for completion in 2024.
“We are thrilled to introduce the Canopy brand to Nashville as part of this fantastic dual-branded concept with Homewood Suites,” said Phil Cordell, global brand head, Canopy by Hilton and category head, Hilton Lifestyle Brands. “It’s the perfect location for guests to enjoy our sophisticated, comfortable spaces while exploring the surrounding local neighborhood, which includes everything from energetic, live music venues to trendy shopping outlets. The hotel’s post-industrial design will serve as a natural extension of the community, connecting guests to The Gulch while enabling them to easily experience the sights and sounds of Music City.”
The property will be shared by the 181-room Canopy hotel and the 152-suite Homewood Suites by Hilton hotel, and both properties will be pet-friendly. It will feature a 1,785-sq.-ft. shared fitness center accessible by both hotels’ guests with key access. Each hotel will have its own flexible meeting and event space, with 1,607 sq. ft. at Canopy, and 795 sq. ft. at Homewood Suites. The property was designed by architectural firm ODA with interior design by Campbell House. Development is led by Tara Investments with financing partner Goldman Sachs. Construction is led by Yates Construction.
“We look forward to guests experiencing this upcoming addition to the Canopy by Hilton and Homewood Suites by Hilton portfolio, providing travelers with a wonderful lifestyle and all suites option right in the heart of the vibrant Gulch area,” said Rick Colling, global brand head, Homewood Suites by Hilton. “This upscale extended-stay product will have a little something for everyone—including spacious accommodations, inviting home-like amenities and elevated food and beverage options.”
“We are very proud to strengthen our long-time partnership with Hilton and welcome this new concept to the Nashville market with the opening of the Homewood Suites by Hilton and Canopy by Hilton Nashville Downtown The Gulch,” said Matt Lew, VP, operations, Tara Investments. “Our mission of delivering uncompromised hospitality will make guests and the community feel at home the moment they walk through the door.”


