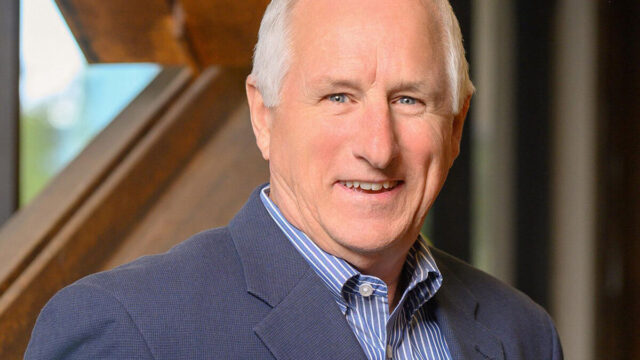R.D. Olson Construction, an award-winning general contracting firm in California, has completed the renovation of the Sheraton Park Anaheim Hotel at the Anaheim Resort. As the building’s first facelift in more than 40 years, the renovation was a top-to-bottom transformation of the 14-story luxury hotel.

The 270,000-sq.-ft. renovation project included expansive improvements to the 490 guestrooms, meeting areas, main lobby and elevator areas, corridors, pre-function spaces, management offices and back-of-house areas. The room types available to guests now include options ranging from high-end suites to king rooms and double queen rooms. R.D. Olson Construction’s work also included significant upgrades to the restaurant, lobby bar, ballroom, fitness area, Sheraton Club Lounge (an exclusive members-only retreat) and numerous meeting rooms like the 2,140-sq.-ft. Tiffany Room that opens into a 5,120-sq.-ft. outdoor patio.
“R.D. Olson Construction began work in May of 2021, and strategically planned a phased remodel to ensure that the project had minimal impact to guests, staff and visitors at the Sheraton Park Anaheim,” said Bill Wilhelm, president, R.D. Olson Construction. “Our extensive experience conducting renovations while hotels remain fully operational aided in our partnership with Taconic Capital in completing this revitalization project while guests continued enjoying all that the hotel has to offer.”

Located at 1855 South Harbor Blvd., Sheraton Park Hotel at the Anaheim Resort is located near Disneyland Resort Parks, Downtown Disney District, the Anaheim GardenWalk, Angel Stadium and the Anaheim Convention Center. The hotel caters to families visiting Disneyland Resort, as well as large business groups and those attending events at the convention center.
In addition to Taconic Capital, R.D. Olson Construction is partnering with the architecture firm Melzer Deckert Ruder Architects Inc. and construction manager Cumming on the project.




