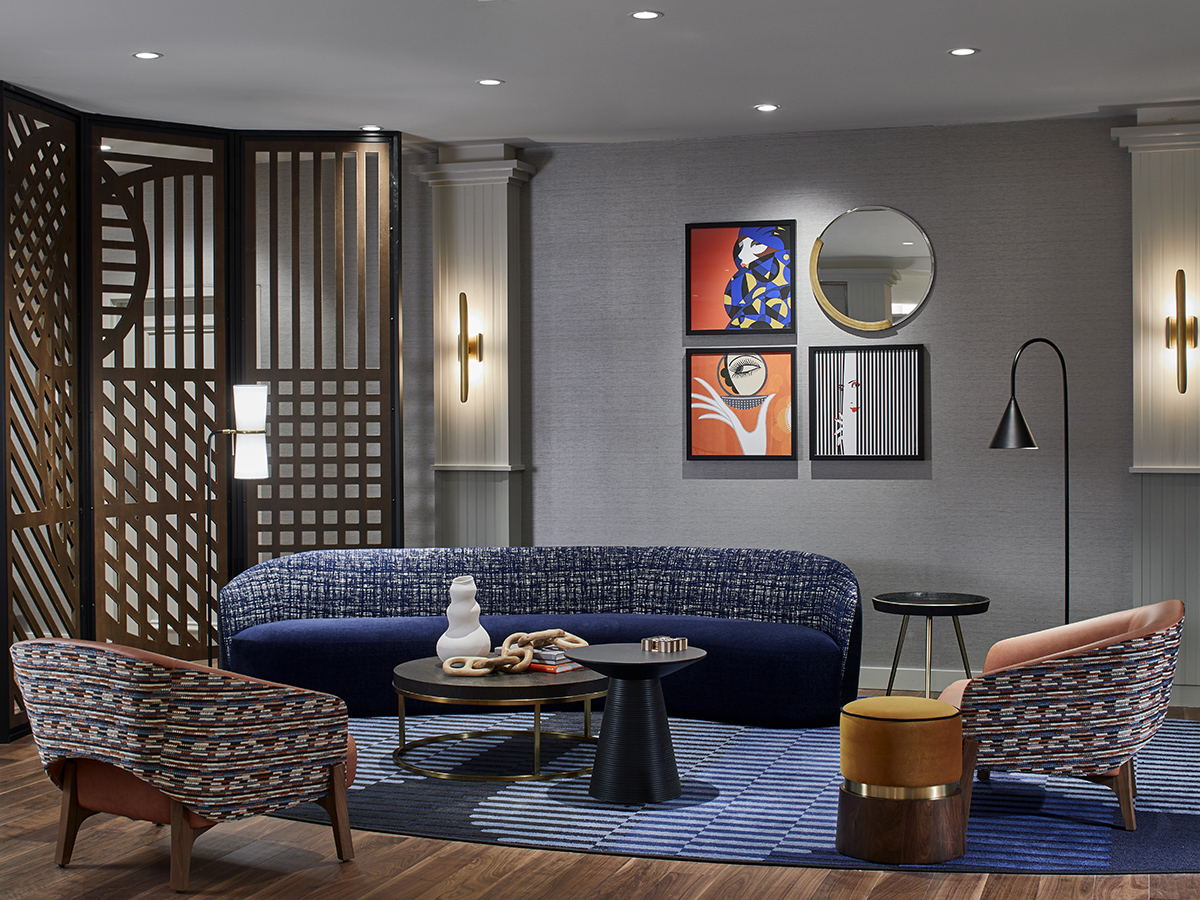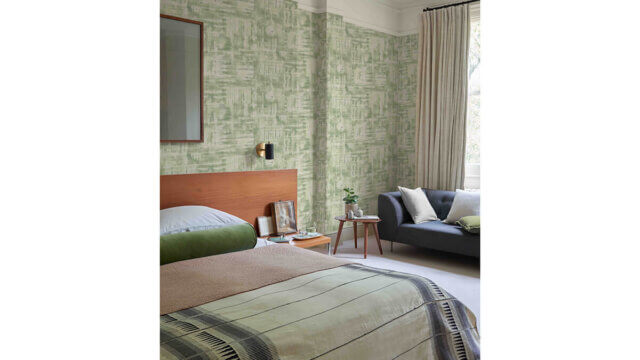When Silverwest Hotels selected HOK for the major renovation and interior design of the new Le Méridien Hotel in downtown Clayton, MO, the design team knew the hotel had to honor its St. Louis location, but also, its inspiration overseas. The refreshed hotel mirrors the sophisticated and residential atmosphere of Clayton, providing guests with all the comforts of a home away from home, while also taking inspiration from the city of light.
“When designing a renovation for a hotel collection within the same overarching hotel flag, there is a sensitivity that must be considered,” said Dina Lamanna, senior project interior designer, HOK. “We worked closely with the Silverwest ownership group when meeting with Marriott International to discuss the strategy for changing the flag. We needed to study the property closely and create design visuals to prove out the goals of the design. Ultimately, it came down to the DNA of each of the two collections, and which one would best reach the community and guest demographic. The Le Meridien flag offered a more organic integration into this residential area, allowing us to create a ‘modern pied-à-terre.’”
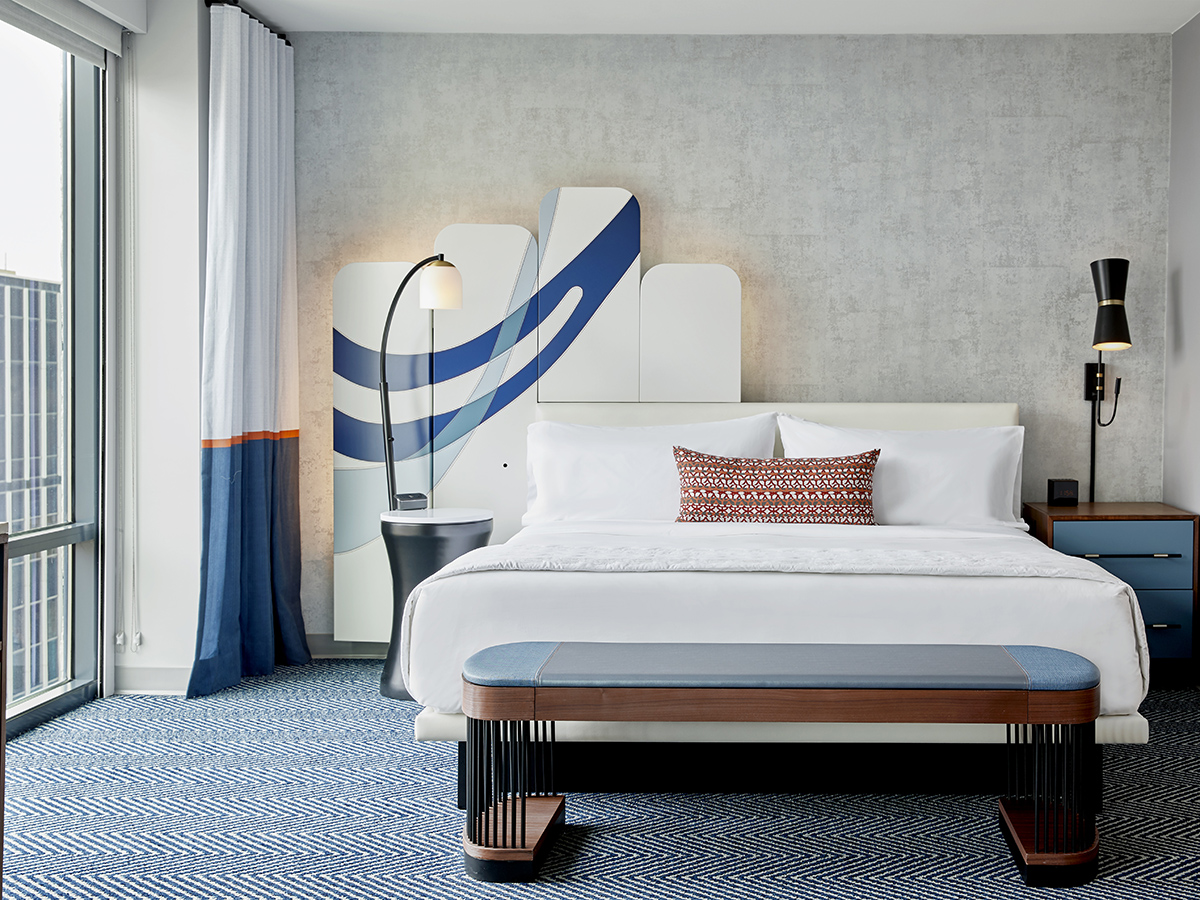
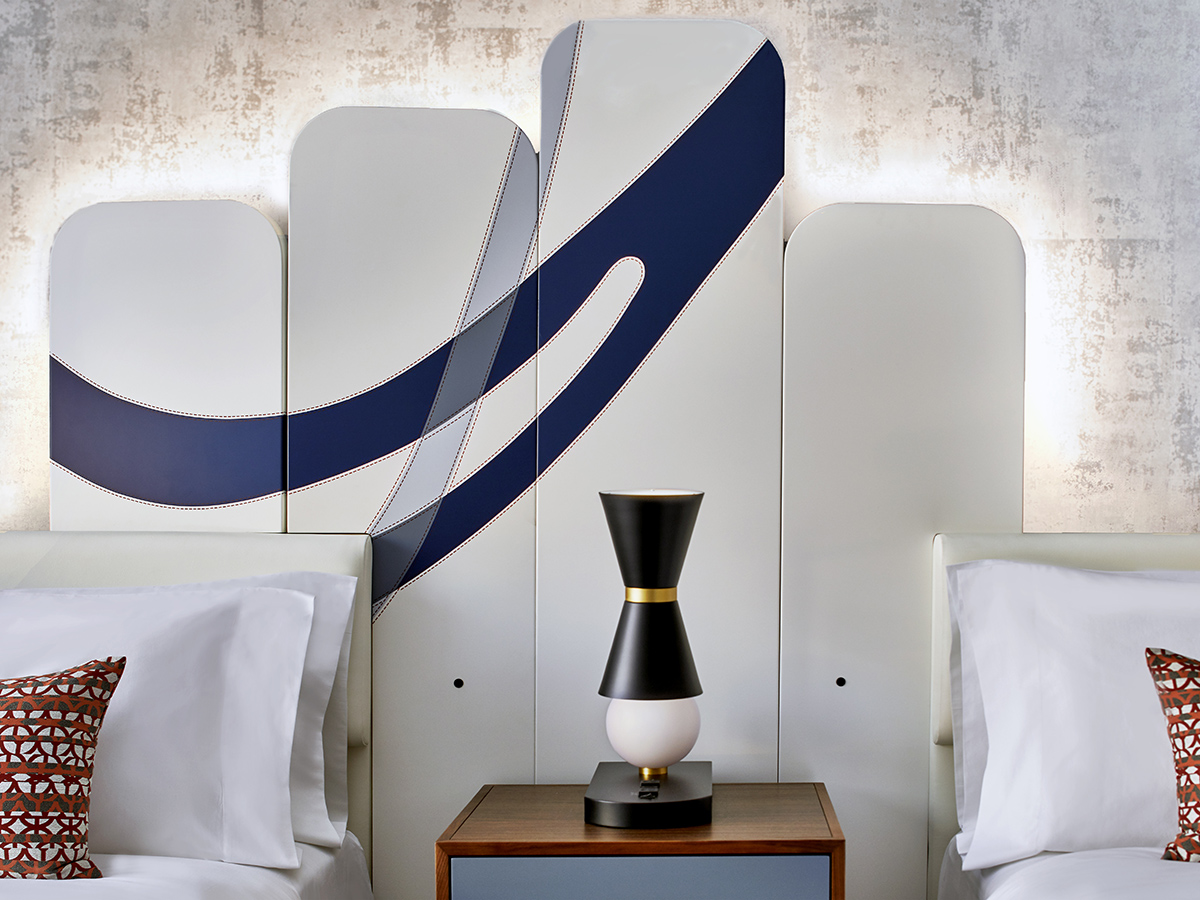
HOK’s contemporary design creates a dramatic, intimate and curated retreat for guests—both inside and out. To refresh the 17-story building’s exterior, HOK provided all new glazing work, facade updates, a new window system increasing natural light by 30% and a new porte cochere, giving the building a sleek, modern feel.
HOK designed the new hotel to honor both the brand’s origin and St. Louis’ strong connection to France, Lamanna said; St. Louis was founded by a Frenchman and named for the famed French King. Le Méridien, known for encouraging guests to sip and savor the good life while traveling in glamour, wanted to create a sophisticated space highlighting St. Louis and its roots as a French city.
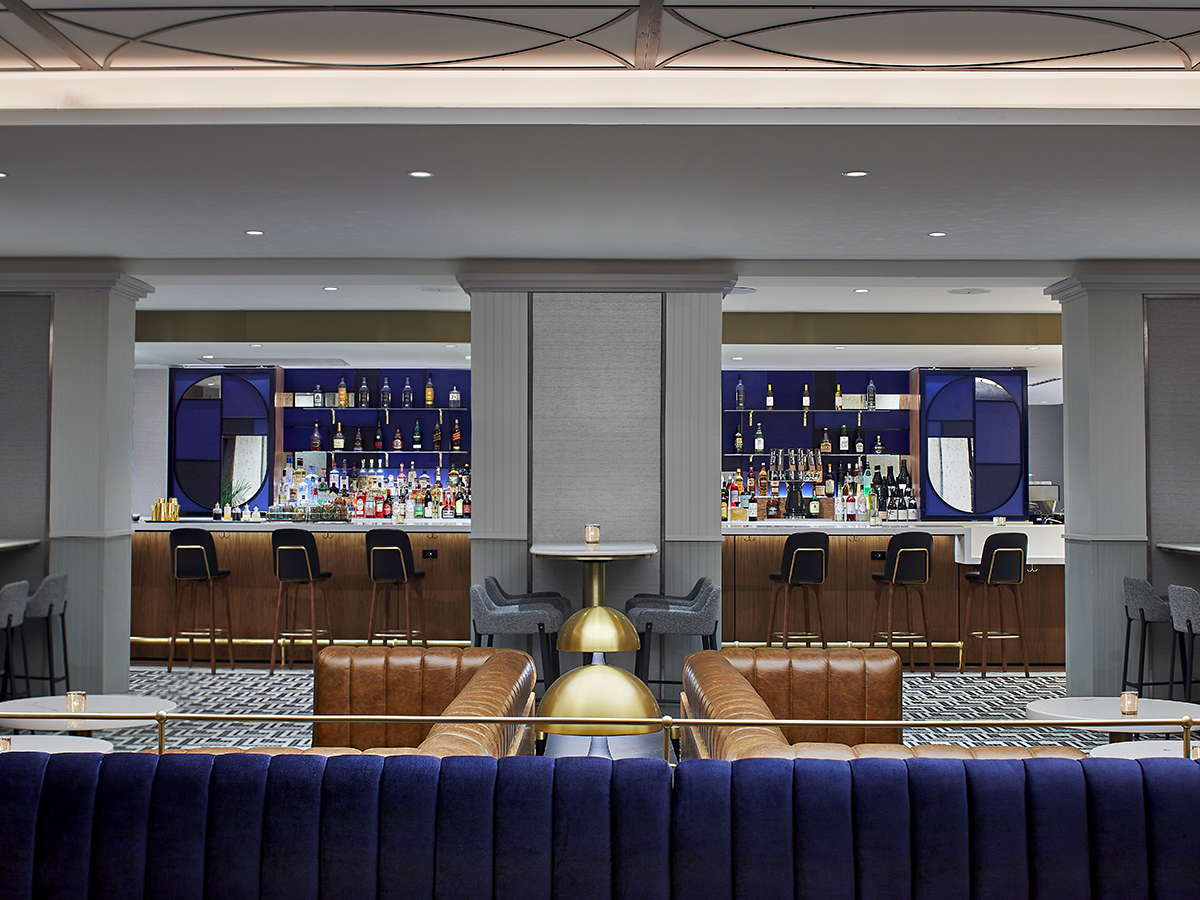
“Since St. Louis was founded by a Frenchman and named after a sainted French King, the color palette was derived from the city dubbed as the ‘Paris of the West,” Lamanna said. “It is grounded by true American Midwest ‘denim blue’ and pops of bold ‘Hermes’ orange.”
Upon entering the third-floor lobby, check-in desks echo French writing desks, accented by subtly arching standing lamps of blackened steel and polished brass. Art in the foyer uses organic shapes to create a map of the city of Clayton. The lobby also includes the Salon, a living room and informal business center for guests to gather, filled with mid-century modern furnishings along with dramatic and playful artwork.
“The design of the third-floor lobby connects guests to both the locale and the brand’s French inspiration,” Lamanna said. “The colonnade is clad in stone slabs and wrapped with chandelier ‘bracelets’ to bring layers of conversational glow.”
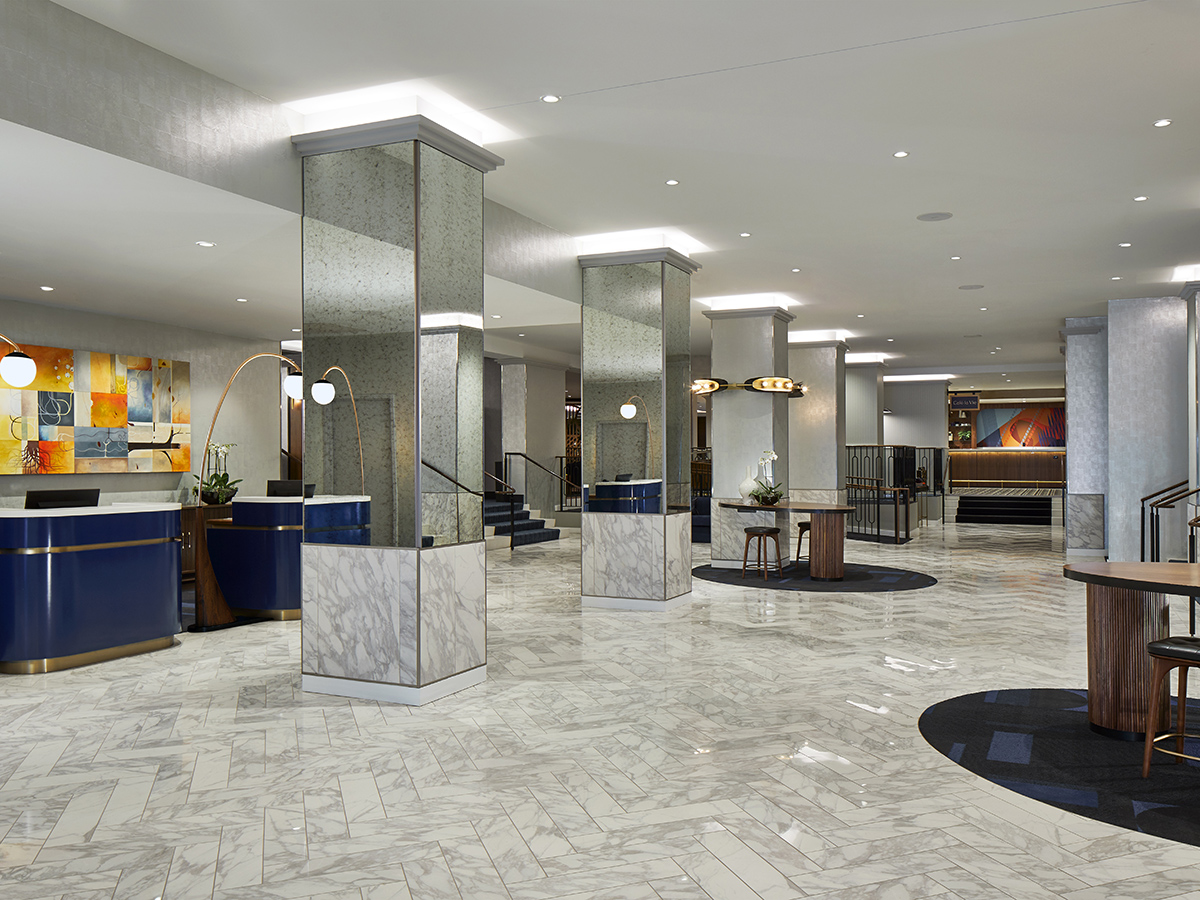
Steps from the lobby, guests pass the restaurant, the Inner Parlour, and the ballroom, the Grand Salle, which features a fleur de lys motif as another nod to St. Louis’ French influences. The restaurant features a private dining room for events, a buffet, a grab and go area and a bar that transitions from breakfast to liquor via sliding panels covered with abstract art. The ballroom includes a pre-function area as well as small meeting rooms on the second floor with all new finishes. Denim blue colors and walnut wood accent the restaurant and ballroom for a Midwestern feel.
“In the English-speaking world of the 18th and 19th century, having an inner parlor was evidence of social status and the Walsh Family of St. Louis is credited for hosting America’s first cocktail party in their parlor in 1917,” Lamanna said. “As a homage, we dubbed the restaurant design as the “Inner Parlour,” where guests can feel as if they are dining in a living room setting with tufted banquettes and Parisian café tables all wrapped in cobalt drapery and unique art pieces.”
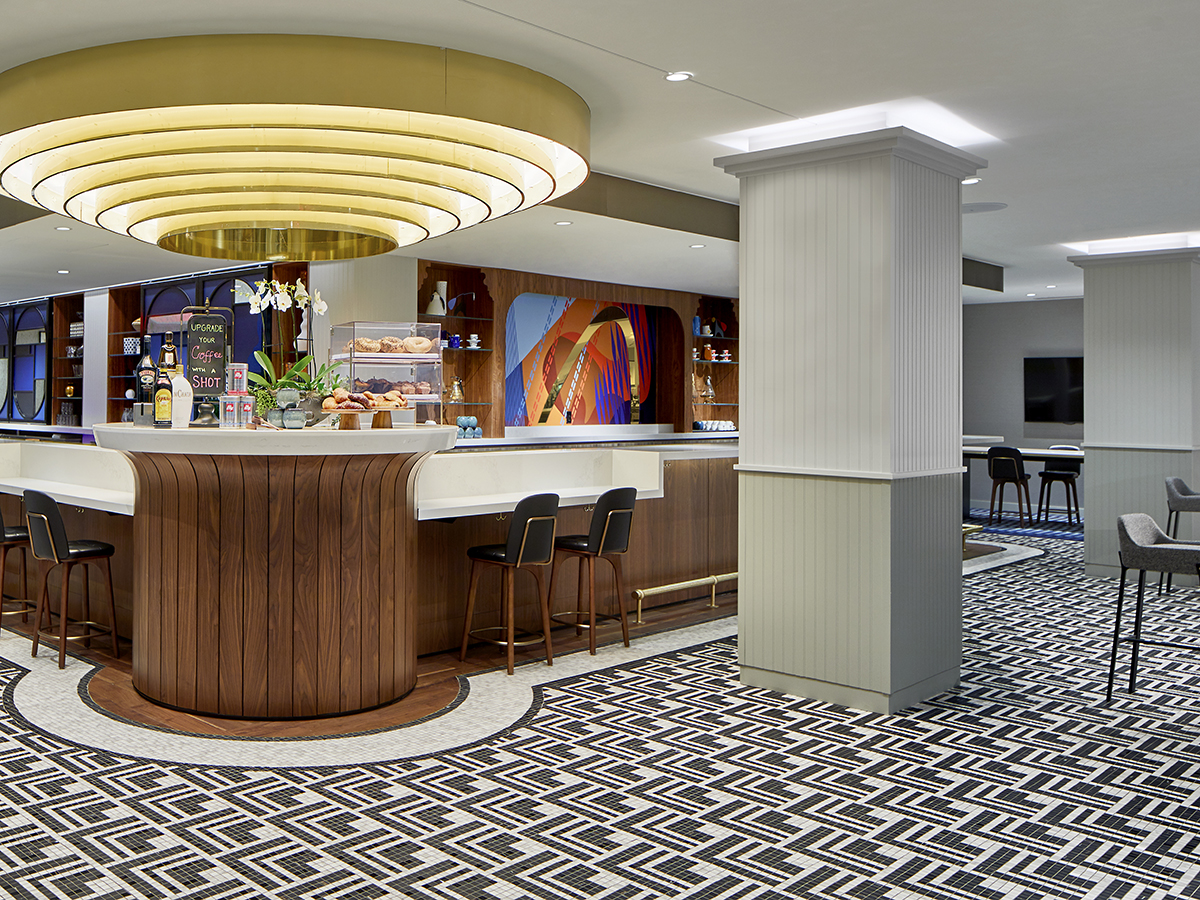
For the guestrooms, HOK’s design evokes a modern pied-a-terre. “Paris and St. Louis shared similar city planning visions: carving out pedestrian parks, social plazas and maintaining home fronts that face city parks and squares. Therefore, for the guestrooms, HOK’s design evokes a modern pied-a-terre, a home away from home with a residential ambiance,” Lamanna said.
Thoughtful design elements help guests unwind as if they were at home, including an Illy coffee station, a butler station with phone charging capabilities, a changing screen and a large bathroom with an expanded shower, illuminated mirror and amenities placed on an architectural pole.
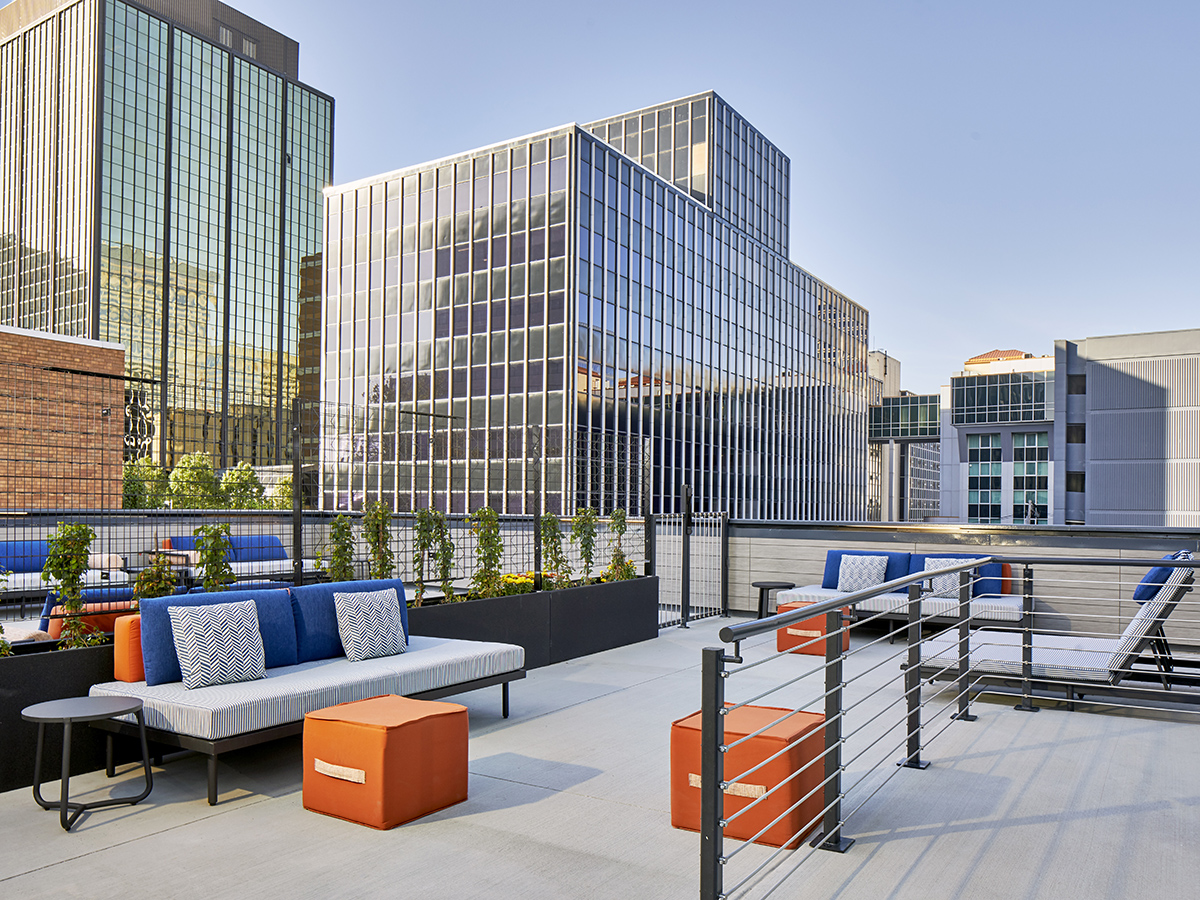
“When designing a renovation, it is important to keep in mind the client’s aspirational goals, within the limitations of the existing property conditions,” Lamanna said. “Designing the guestrooms with a kit of parts of residential furniture pieces (vs. large continuous built-ins), designed to be an eclectic collection, gave us more flexibility to fit these pieces into the 20 plus room configurations. When designing the custom carpet designs in the corridors, we created intentional negative space in the pattern to allow tolerance for the nominal changes in the partition locations. Of course, there will always be surprises that will come up during the construction phase of a renovation. While this might impact the original design intent, there is always a way to maintain the goals and impact—we focus on the function of the area to help us cultivate the right solutions.”
