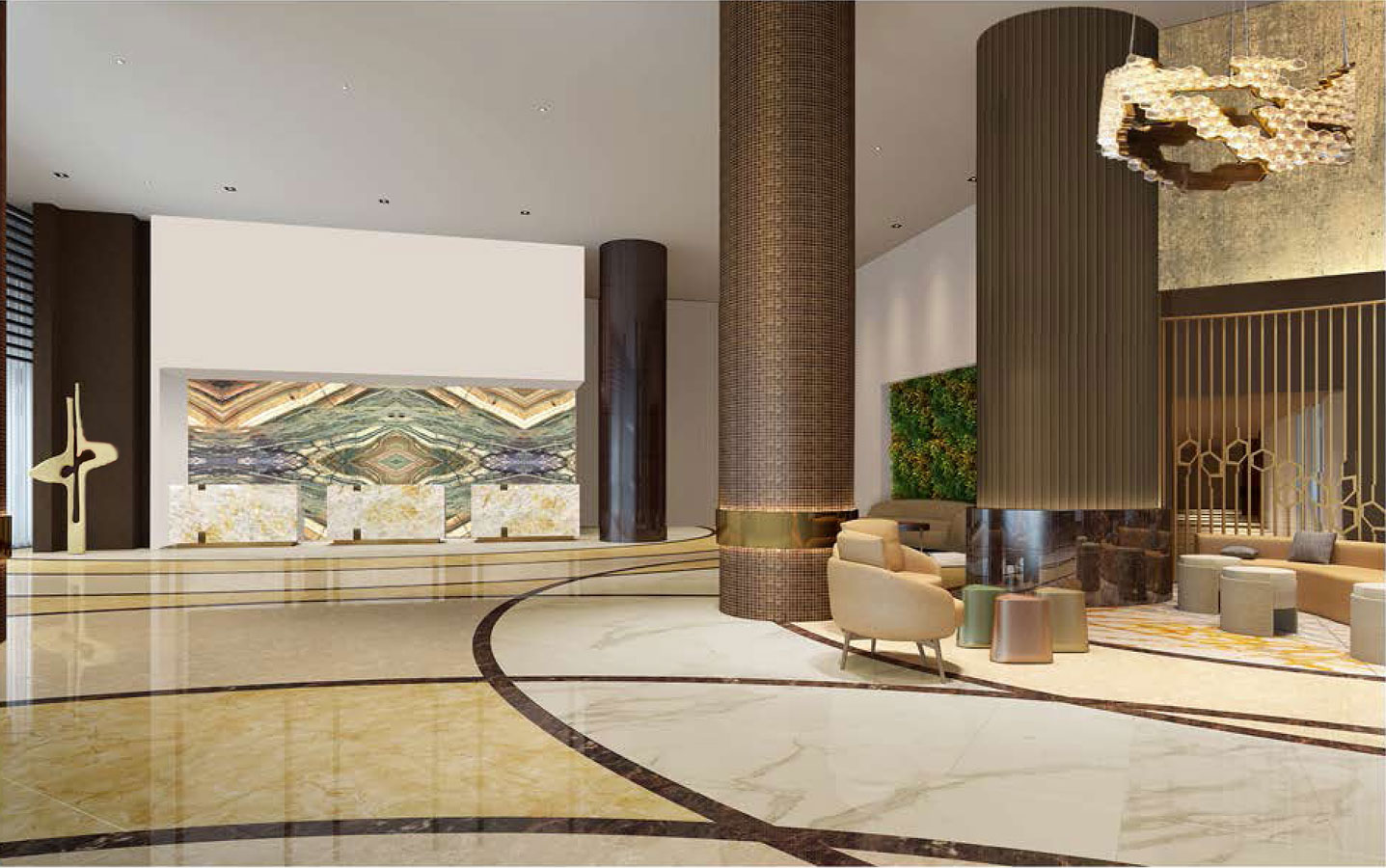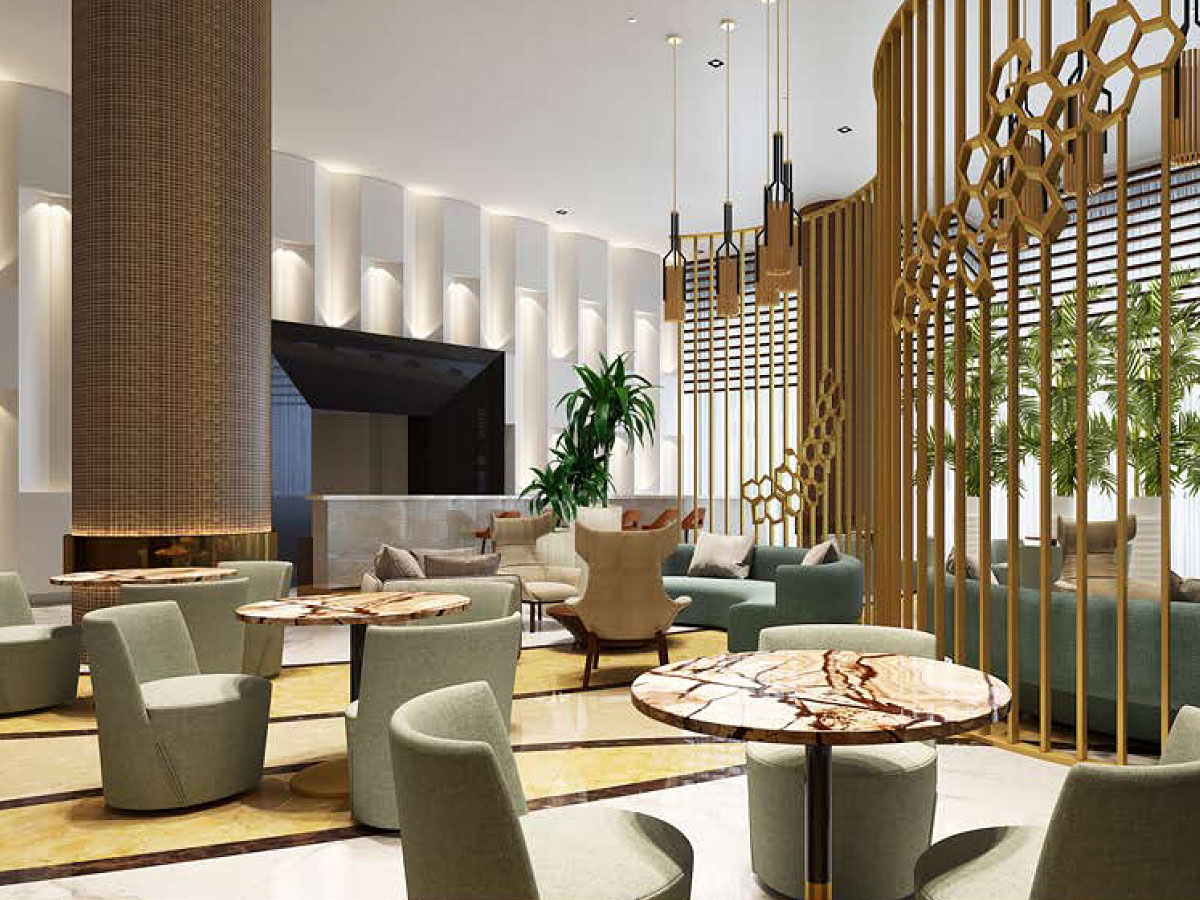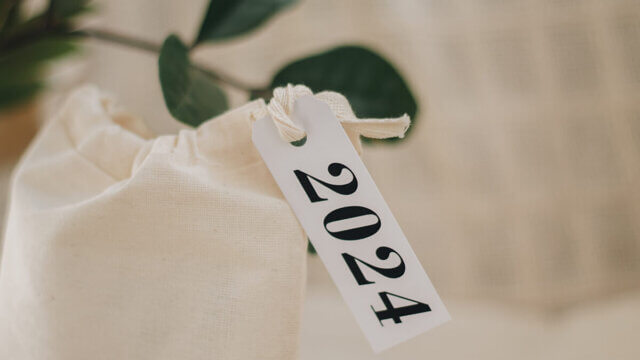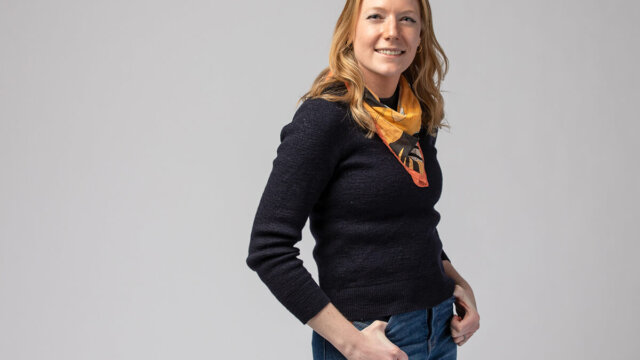The independently owned and operated Trump International Beach Resort Miami will soon begin a complete renovation of its lobby, overseen by the original designer.
 “The luxury category has transformed over the last 20 years, and I am thrilled to be able to evolve the resort’s original lobby design to better align with the wants and needs of the affluent traveler of today,” said Carolina Keimig, owner/CEO, BA-HAUS KNF. “I am fortunate that my career has taken me around the world over these past two decades, and it truly feels full circle for me to return to one of my very first projects and in the community that I call home.”
“The luxury category has transformed over the last 20 years, and I am thrilled to be able to evolve the resort’s original lobby design to better align with the wants and needs of the affluent traveler of today,” said Carolina Keimig, owner/CEO, BA-HAUS KNF. “I am fortunate that my career has taken me around the world over these past two decades, and it truly feels full circle for me to return to one of my very first projects and in the community that I call home.”
The resort is utilizing this time when travelers are encouraged to stay at home to upgrade and enhance its interiors. When the property reopens, guests will be able to experience an all-new, inviting and glamorous atmosphere inspired by the resort’s chic location on Sunny Isles Beach.
Drawing inspiration from the resort’s surroundings, Keimig’s reimagined lobby will reflect a light, exuberant and organic design that incorporates elements found in nature. The new lobby will include a natural color palette of bronzes, seafoam green and blue hues, and materials such as rich woods, precious metals, metallics and iridescent mother of pearl. The design will embrace curved silhouettes that seamlessly flow like waves from space to space. Round sectionals and small, circular tables with seating will create intimate spaces for guests to meet, work or simply relax.
“By bringing in a more illuminated and colorful palette, Trump International Beach Resort’s new lobby will have a great spatial feeling with a more relaxed style of glamour,” Keimig said. “Guests will feel warmly welcomed and invited to lounge, linger and explore the various nooks and alcoves. Multiple seating arrangements will provide guests with their own personal space within the greater lobby for additional comfort.”
Focal points will include an onyx back wall placed behind the front desk that will balance nature and elegance. Biophilic elements, from a preserved moss wall to indoor plants, will also be strategically placed throughout the lobby, connecting guests with nature and creating a sense of warmth and serenity.
Additionally, a one-of-a-kind chandelier in a honeycomb pattern will hang above the main seating area. This geometric shape will be further carried out to the lobby’s undulated floor-to-ceiling, gold-colored metal dividers. These will serve as a seamless transition while adding a touch of exclusivity and privacy. Light sheer curtains will provide a hint of softness and allow natural light to flow freely.




