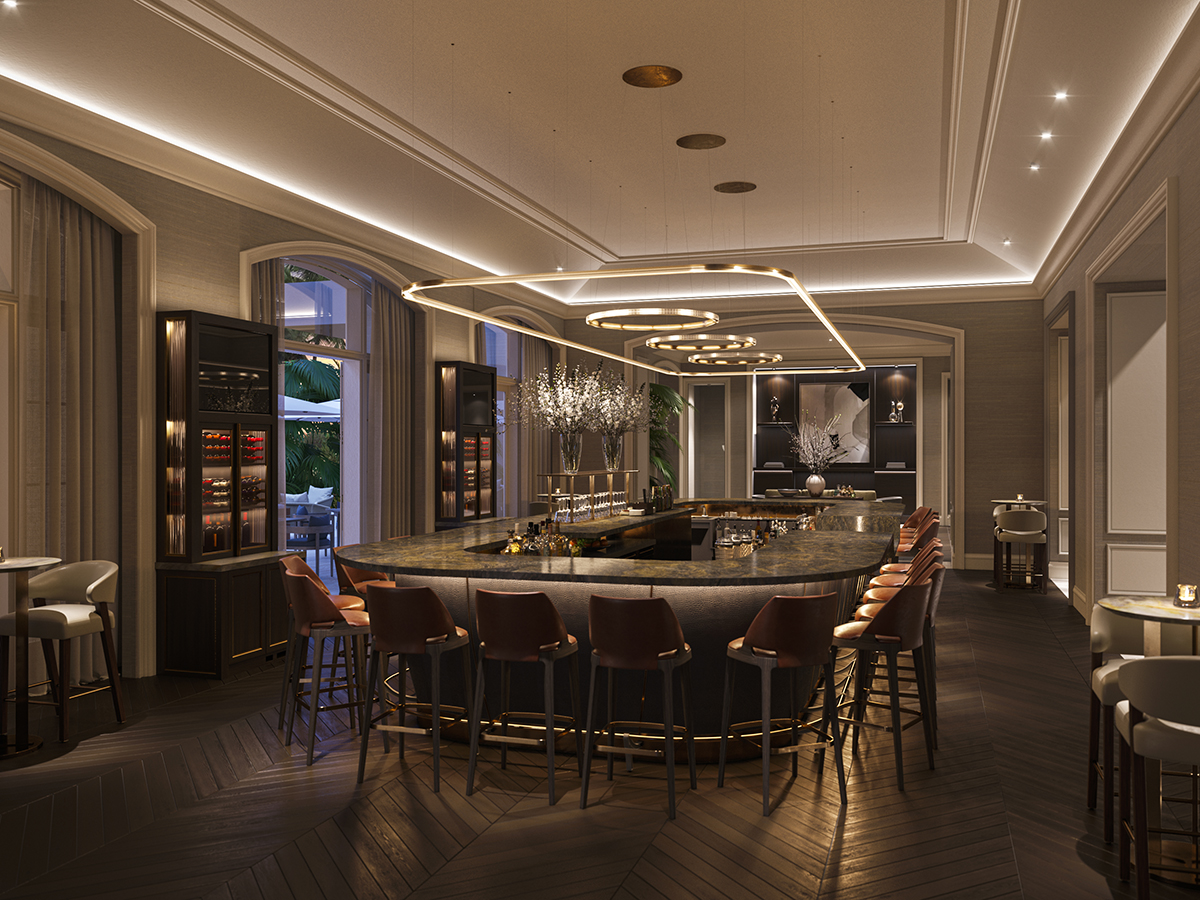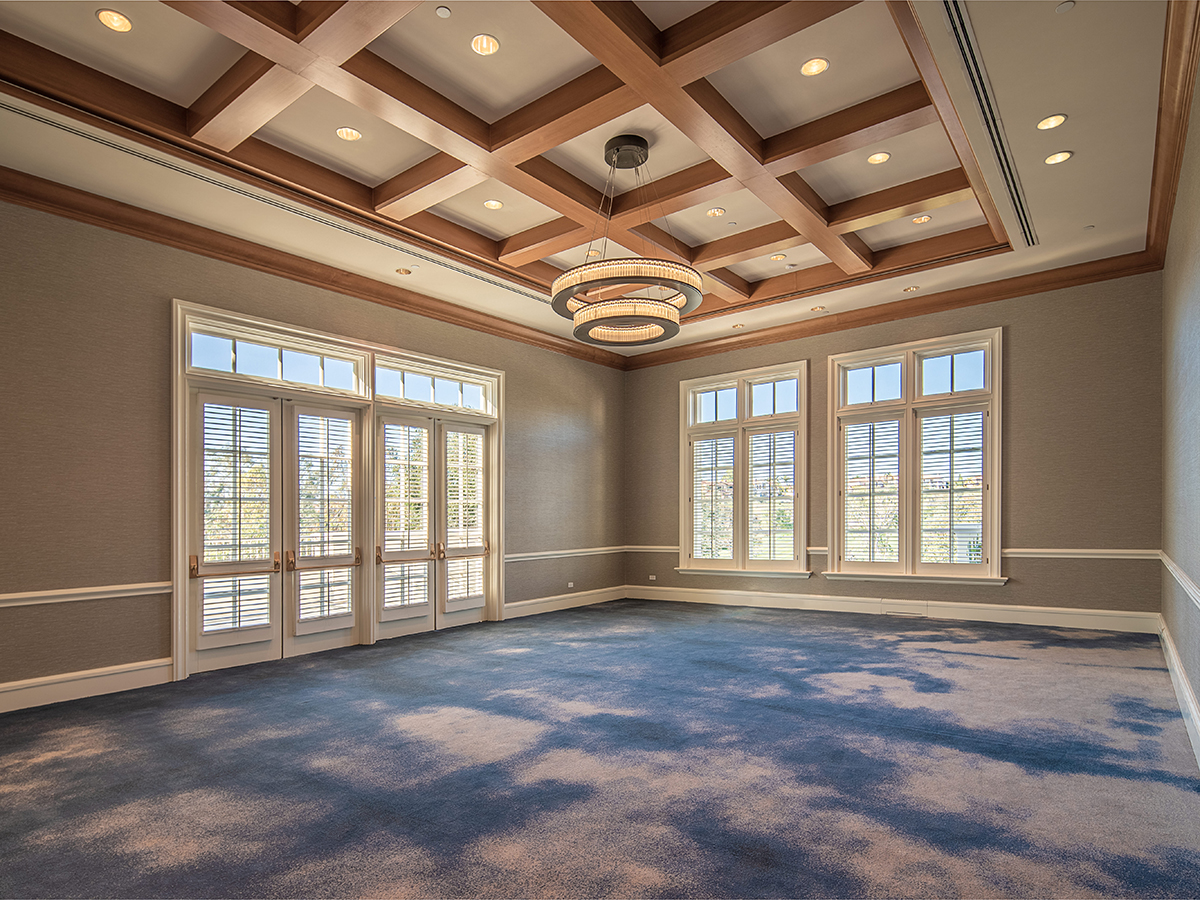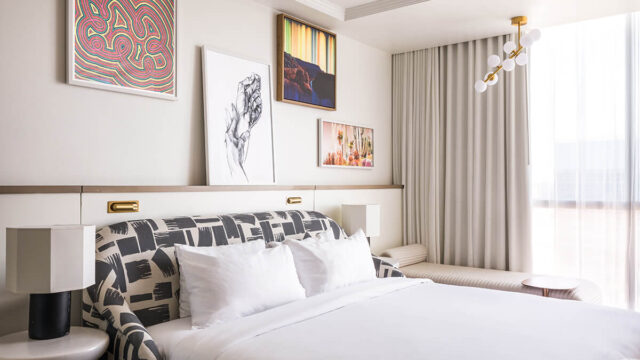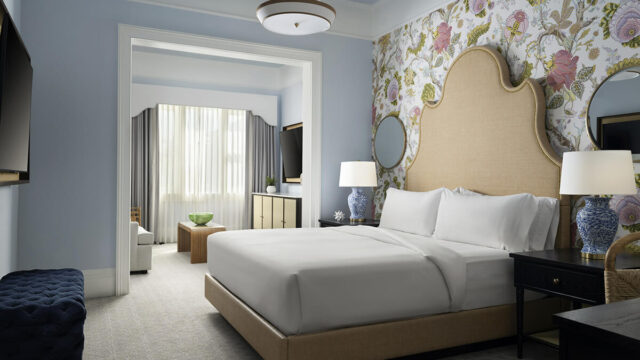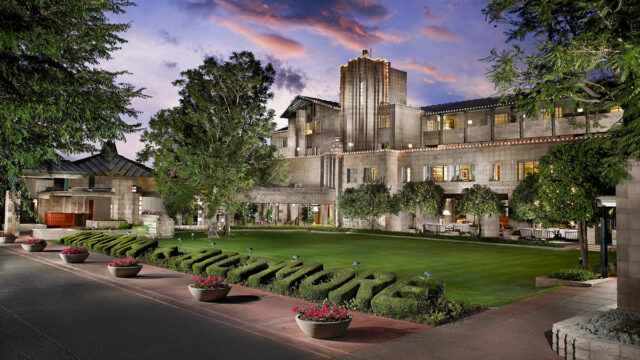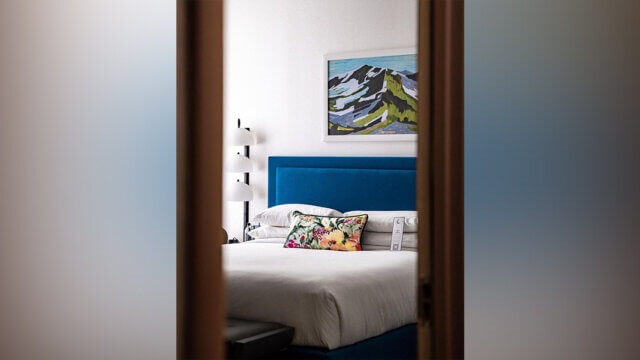California-based design firm WATG and its interior design studio, Wimberly Interiors, have collaborated to deliver a transformative design to the Park Hyatt Aviara in Carlsbad, CA. The design touched all elements of the resort and incorporated the firm’s architecture, landscape architecture and Wimberly Interiors’ design teams.
“Our goal was to create a signature guest experience throughout the hotel that celebrated the Southern California lifestyle,” said Erin Nichols, senior designer, Wimberly Interiors Los Angeles. “Drawing inspiration from the core values of the Park Hyatt brand and the grand estates of Santa Barbara, Montecito and Rancho Santa Fe, we envisioned an elegant, seaside retreat enabling guests to reconnect with nature and immerse themselves in the cultural heritage of the location. Local art and artifacts blend with a timeless material palette to enhance the authentic experience.”
Arrival Experience
The lobby arrival experience has been revolutionized to seamlessly connect the outdoors with the indoors—bringing the ocean view directly into the lobby, creating a Mediterranean “outdoor living room” and developing a new grand staircase that descends into the outdoor event space.
“Secluded in the San Diego hillside with views of the Pacific Ocean, we wanted to design an authentic experience from the moment guests arrive at this extraordinary estate-style resort,” Nichols said. “From this veranda, we designed a new grand staircase that descends into a beautiful outdoor event space and courtyard. Sophisticated details and bespoke furnishings are layered into the design of the lobby lounge and bar to create a sense of casual elegance reflective of a coastal California oasis.”
WATG and Wimberly Interiors collaborated with Top Golf to concept and create two new Top Golf Suites, situated just off the lobby space, and ideal for ultra-private small events with effortless access to the lobby and event lawn spaces.


Outdoor Event and Leisure Spaces
Inspired by the grand estates of Santa Barbara, Montecito and Rancho Santa Fe, the outdoor event and leisure spaces have been designed to cater to families, couples and Southern California’s most elegant soirees and events. The new event lawn features date palms, bird of paradise and a variety of aloes and agaves. The Rose Garden was redesigned in its current location as a reference to its legacy. In addition, many of the mature palms that were planted during the original construction in the 1980s were replanted in the new gardens.
To cater to a variety of guests, a new pool area showcases a serene adult pool with luxury cabanas and a family pool complete with a waterslide tower and tide pool splashpad. Featuring two winding slides, the tower features patterns of birds, reeds and fish commonly found in the nearby Batiquitos lagoon, paying homage to Carlsbad’s local wildlife and the artistic expression of the Park Hyatt brand.
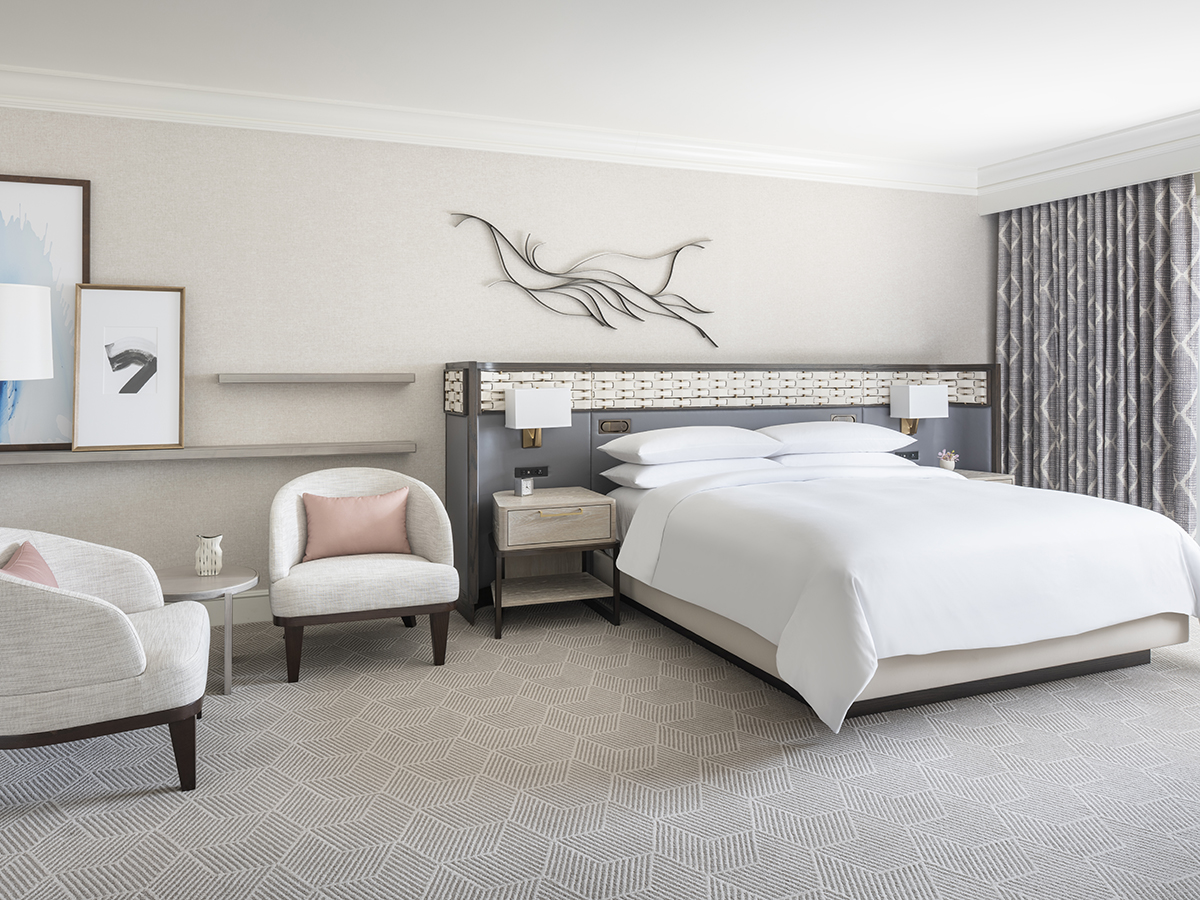
The Rooms
Guestrooms were designed as a sanctuary inspired by the beauty and symbolism of the Great Blue Heron. Residing in the Batiquitos Lagoon, this majestic bird is celebrated by Native American tradition as progressive, self-reliant, tranquil and graceful.
“Reimagined as a home away from home, the new rooms and suites embrace a refined, California-casual style. Tailored, elevated details seamlessly blend with a soothing material palette that celebrates the subtle blue-grey color of the Blue Heron,” Nichols said.
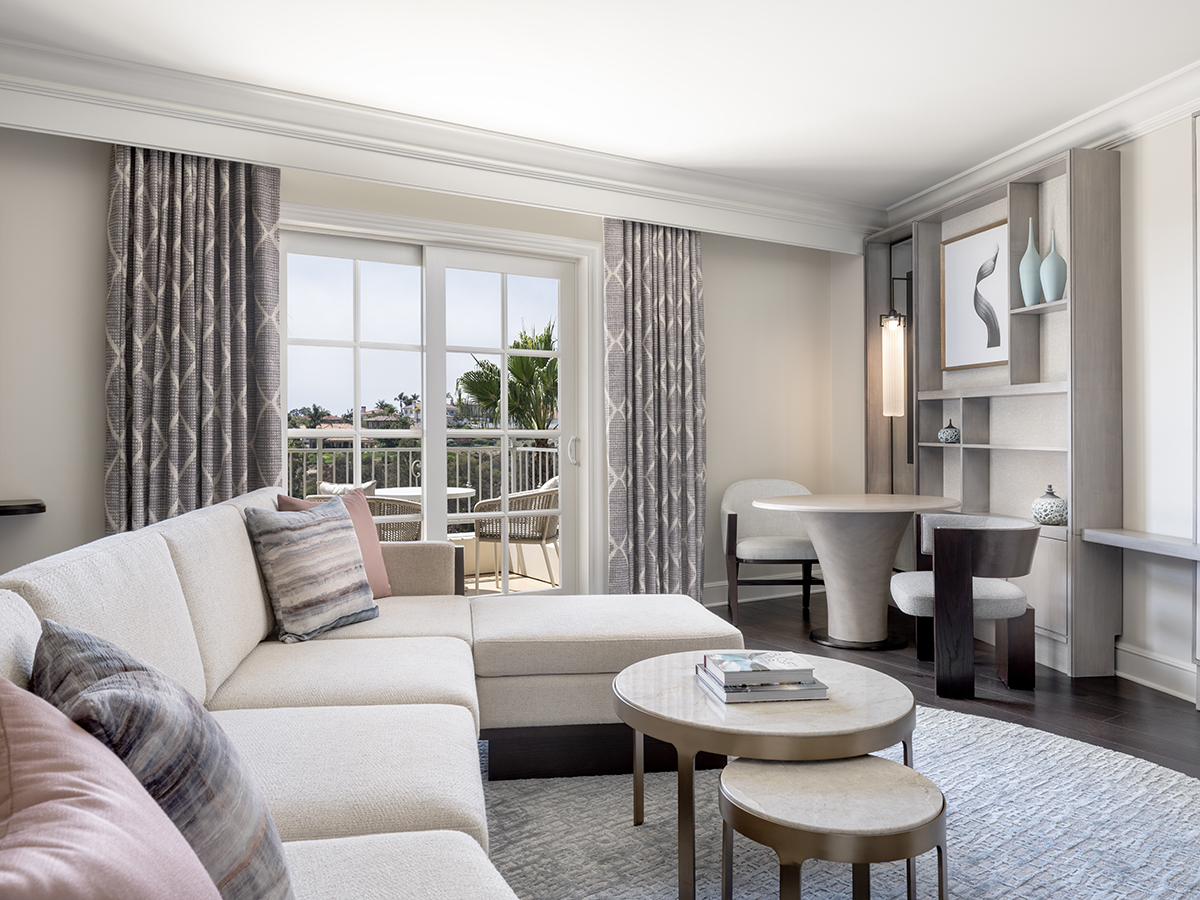

Wimberly Interiors collaborated with Terry Eaton of Eaton Fine Art in Austin to create modern, abstract bronze wall art for each guestroom that depicts the stately Great Blue Heron soaring in flight.
The guestrooms were dramatically modernized to be smart, intuitive and functionally seamless within the elegant design. Unique spatial elements, such as wood ledges; living room setting at the window wall; and the curated library wall that also serves as a desk and bar, maximize the space and deliver a distinctly residential experience for guests. Throughout the rooms, the materials and finishes are refined, elevated and casually elegant—creating an authentic escape from everyday life.
Grand Ballroom and Meeting Space
The inspiration for the meeting space takes cues from the eucalyptus trees, native black sage, salt marshes and 185 species of migrating birds that make up the beautiful coastal wetland surrounding the resort. Thoughtful details, materials, textures and artifacts are layered throughout as the guests embark on a journey through this space.
“With this property being the largest Park Hyatt in the world, we wanted to be sure to create intimate spaces for the variety of guests to experience within the vastly spacious public areas,” Nichols said. “As we started to redefine the layout of the lobby and adjacent public areas, we were able to achieve a thoughtful design solution that greatly enhanced the functionality of the spaces, which embraced the upscale residential spirit of the Park Hyatt brand.”
