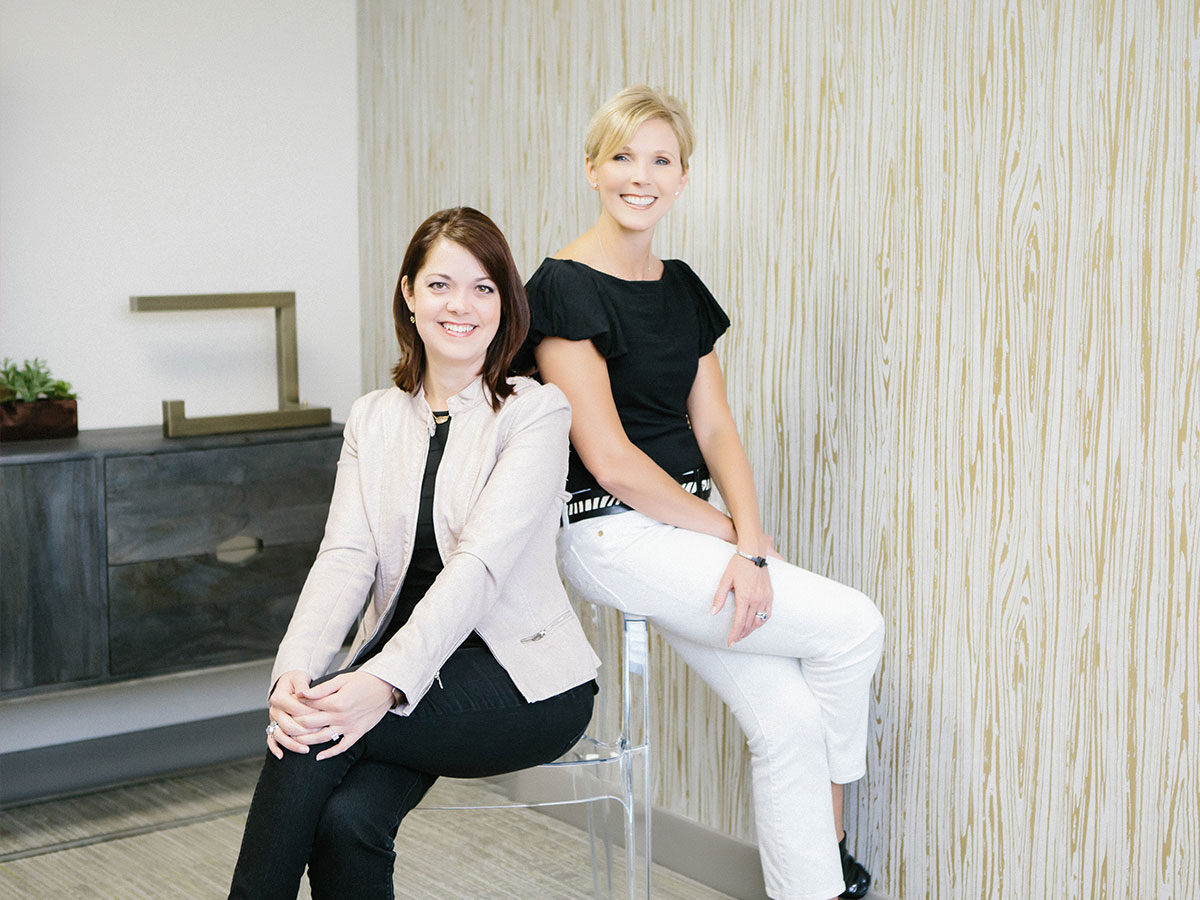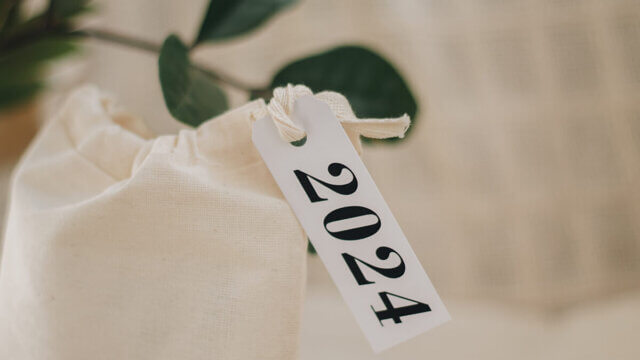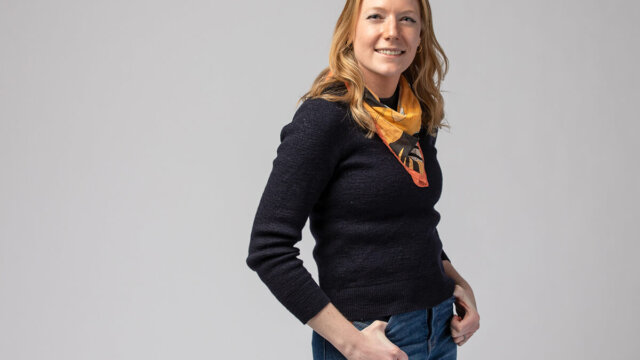COVID-19 is changing everything about our world—and hotel design is no different. Lesley Hughes-Wyman and Tamara Ainsworth, partners and principals of MatchLine Design Group, share their insight on how hospitality design will move forward.
From what you’ve seen and the research you’ve done, how will COVID-19 most affect hospitality and restaurant design?
Research and education is really key for guests to feel at ease in future travel. Guests won’t know that we’ve utilized special antimicrobacterial materials, or that we’re implementing best practices, if they aren’t told. To show guests that the hotel is taking their health and safety seriously, we will need to create interesting ways to display this information. Displays can be installed in the lobby or at other interface points, such as elevators. In a recent webinar we participated in, one of the speakers stated, “Clean is the New Green,” and we definitely see that becoming the directive moving forward.
Hotel and restaurant spaces will have to get creative with their furniture layouts, which will help promote additional space and minimize density. As designers, we will most likely need to create several layout options for the facilities to ensure flexibility on certain days or during specific events.
With any business now, restaurants will need to convey what the brand, ownership and staff are each doing to ensure they are implementing even higher cleaning standards than before. For some diners considering returning to restaurants, this reassurance will become just as important as the menu.
During social distancing and shelter-in-place, many people have become familiar with making a restaurant reservation online or on their phone. The process of making—and turning up for—reservations could utilize a similar process; everything will become more digital to limit contact. The restaurant host/hostess could require guests to wait outside the restaurant, then contacting them via texts to let them know they’re ready to be seated. This will minimize the gathering at the host stand itself. Patrons will have to wait in cars, or outside. Managing the latter will be interesting, where a “waiting layout” outside of the restaurant would effectively have to be created. This would automatically indicate where guests should stand or sit, helping integrate this new routine within the design for a more seamless approach. While seating capacities may be limited for a time, there may be a way to take up a portion of the dining area space to allow for more increased waiting zones inside. The end goal will be to maintain a welcoming reception once guests arrive at a restaurant, with a similar overall experience as before social distancing, ensuring a sterile or awkward feeling of an empty room is avoided.
What does this mean in terms of the design process? Do you see that altering in any way? Are there changes to the projects you currently have in the works that reflect that?
Assuming this situation will continue to ebb and flow while everyone looks to strategize the best solutions moving forward, we think flexibility is really key, where options that allow varied gathering reconfigurations are paramount. Given how quickly things are changing, and the lower revenues that many facilities are seeing, not everyone can order brand new furniture to adapt to the “new normal.”
For an economically minded solution, the large, stationary community tables often found in hotel lobby and lounge spaces can be achieved by using multiple, smaller table sizes—placing them together in a figuration determined by the family and group size (that’s really dining-101, anyway). For restaurant dining, booths with taller dividers will most likely come into play, as these panels are able to be switched out with greater ease. Similarly, movable divider walls between tables could assist in keeping with the flex-configurations. Integrating more intimate dining zones will provide both the physical distancing that is now considered safe practice, and the visual distancing for guests to feel more at ease.
Antimicrobial products are getting talked about a lot more. How are you assessing the right materials to use in your projects?
In the post-pandemic future, hotel designers will be utilizing fabrics with antimicrobial features even more so than we do now. During the design phase, we’re putting ourselves in the guests’ shoes, really navigating on a micro scale through the space, and figuring out the touchpoints of the communal spaces. This helps us create visual cues that are straightforward and discernible through furniture groupings, or material changes. We’re becoming more creative with integrating signage within the design, and the possibility of incorporating branding elements, including signage that is a little playful—not to downplay the situation, but to bring a little lightheartedness. We’re suggesting the integration of touchless technologies, hard versus soft surfaces, and woods versus metals.
For years now, hotels and designers have tried to create more social public spaces—gathering areas for guests and locals alike. What does the public space of the future look like now?
Firstly, there’s going to be a learning curve, where we begin to understand guests’ varying comfort levels. In general public spaces, we will see more dispersed seating groupings. We’ll continue to lay out open public spaces; however, we’re already seeing that we will need to incorporate even more zones for smaller group interactions.
Do you see any of this having an impact on guestroom design? Will guests want more in their rooms if they could be spending more time there? Conversely, is there anything you see being eliminated in an effort to cut down on high-touch objects?
Knowledge and messaging is key for the guest to feel at ease. It’s our job to help hotel owners proactively communicate that they’re enforcing these newly established measures, even if it’s via small details, like a single use pamphlet or crafting an online service application.To keep our client’s guests comfortable, we will also be specifying products that can function with fewer touchpoints, such as automatic window treatments and lighting scenarios based on the guests’ location within the room, and removing accessories and most unessential collateral. We may even be looking to integrate air filtration systems within the spaces and having that become part of the design itself. Increasing options for guests’ personal devices for the ability to control the TV, digital entry keys and perhaps even the temperature controls are in the future as well.
Do you have any advice to the design community in navigating designing through COVID-19?
The important thing to remember is that we’re all in the same boat—there is an equal understanding and reasoning in certain requests. We know everyone’s situation is challenging and we all miss our offices and face-to-face brainstorms. We’re finding it’s all about communication. The duplication of materials can also be challenging. As leadership, we’re ensuring everyone has equal access to all our project materials, while working remotely. Our thoughts are with everyone!




