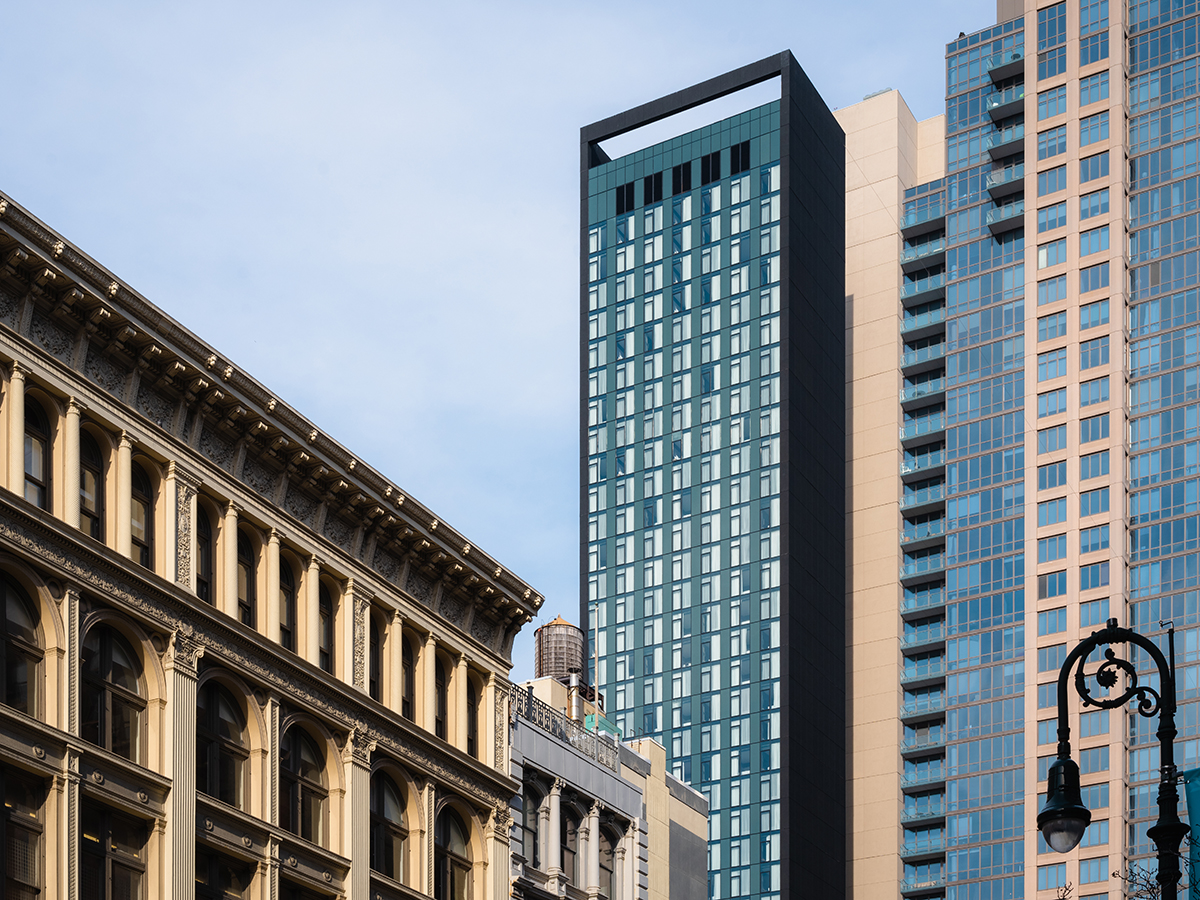Located a short walk from icons like the Flatiron Building and the High Line, Motto by Hilton New York City Chelsea Hotel is one of the latest additions to one of Manhattan’s most vibrant neighborhoods. The 374-key property occupies a new, 42-story structure by Stonehill Taylor, a leading New York City–based firm that also designed the hotel’s interiors. As one of the first of Hilton’s new Motto brand properties to open, this project sets a standard for those to come. It incorporates the brand’s lively and spacious food and beverage venues with streamlined guestrooms that have been carefully engineered and crafted to fulfill every guest need featuring clever touches within a minimal footprint.
Arriving at the hotel, the building is set back from the street and the entire frontage is devoted to a glass-covered plaza accented by an array of brilliant white steel columns and beams spanning the plaza’s entire 75-ft. width. The plaza’s black stone paving and east wall contrast with its white beams and columns, creating a yin/yang relationship. A 32-ft. marquee cantilevered over the sidewalk announces the hotel’s presence and leads to the striking “Motto green” entry doors.
“Paying homage to Chelsea’s world renowned art studios, Stonehill Taylor brought the use of art to a whole new level,” said Wally Aubuchon, associate, Stonehill Taylor. “Upon entering the hotel, guests are welcomed by a striking kaleidoscope of multi-colored panels suspended from the ceiling and a jewel-tinted, stained-glass backdrop behind the reception desk. In the food and beverage space, a brass and chrome wall sculpture comprised of spherical and hourglass shapes to represent the concept of time. The multi-colored rugs on the first floor are a work of art that pair beautifully with the dark tones throughout this space.”
Public and amenity spaces, including reception, lounges, an all-day restaurant and bar areas, make up the first two floors. An outdoor food and beverage terrace can be found on the second level, and a fitness room is located on the fourth. Guestrooms run up to the 41st floor.
“As visitors make their way to the second-floor lounge, there is a suspended stair pendant made of glowing multi-colored glass globes that cascade from the ceiling,” Aubuchon said. “The upper level features a large mixed-metal wall sculpture. Our team is also currently working on a hand-painted mural that references the design of the rugs from the food and beverage space, tying the hotel’s interiors together in a cohesive and beautiful way.”
The hotel’s setting within a former theater district and current arts district inspired the use of unique art installations and dramatic arches in the hotel’s public spaces and guestrooms.
“Every guestroom is designed with carefully curated artwork that is not only related to the neighborhood, but also the design concepts of the hotel,” Aubuchon said. “Each piece depicts New York City commuters and have been digitized to get the full color effect in each image. There is a series of four corridor art pieces all done by the same artist. One guestroom piece is composed of multiple blocks of color, each block representing a note from a popular New York City song. Even the doors of the three-bay rooms are covered with artwork.”
However, it was the venue’s 24th St. address that acted as the main design muse, as Stonehill Taylor used the number 24 and its significance in different contexts as a spark for the hotel’s color scheme, furnishings, finishes and artwork.
The “24” design concept is highlighted by way of three unique concept pillars. The first, the 24 hours in a day, takes inspiration from the passage of time, the sun, the moon and the contrast of light to dark. In military time, “2400” signifies the midnight hour, which the firm wove into the hotel through accents of deep midnight blue. The second “24ism” references metals, in particular 24-karat gold and chromium, the 24th element on the periodic table.
“The strong presence of color woven in the interiors will excite the travelers as they make their way through the hotel,” Aubuchon said. “Guests will be pleasantly surprised by the bold use of pattern and color of the guestroom corridors, as well as the illuminated guestroom numbers on each entry door threshold. The three-bay rooms, which accommodate groups of friends and family, give guests the ability to take over three rooms and have a living room in the middle, allowing for a unique and communal travel experience.”
Stonehill Taylor’s team incorporated these finishes in a unique yet cohesive way in light fixtures, casegoods and artwork. For the third and final concept, the designers looked to 24-bit color, a means to produce color digitally in its truest form, which resulted in concentrated moments of vibrant jewel tones carefully curated throughout the hotel.
