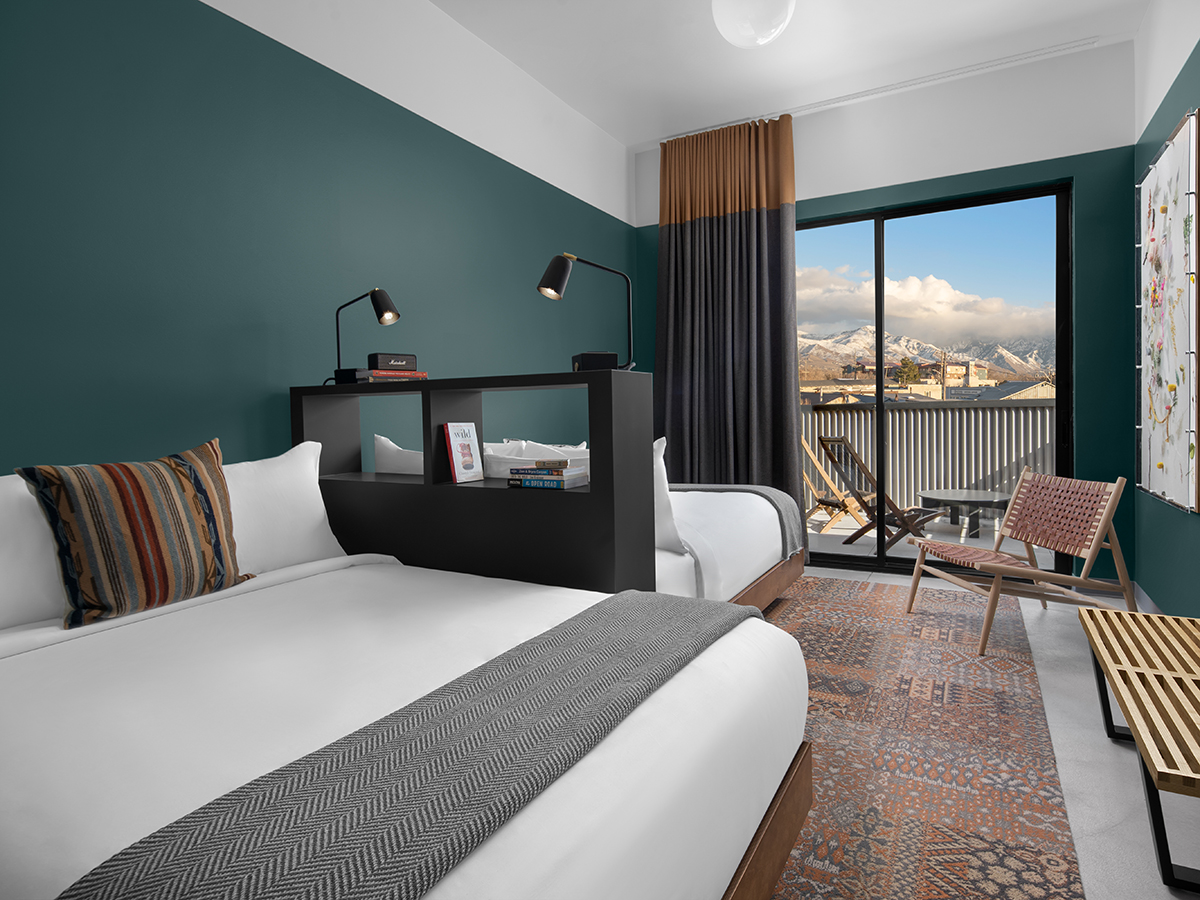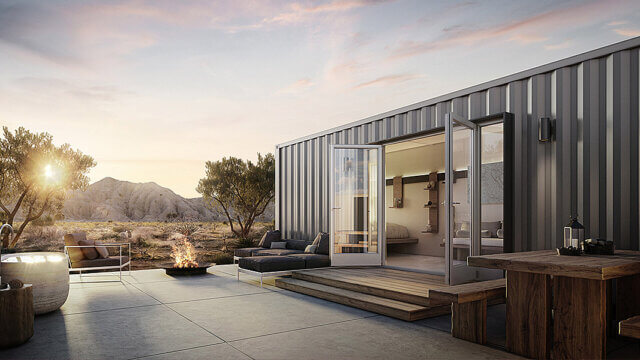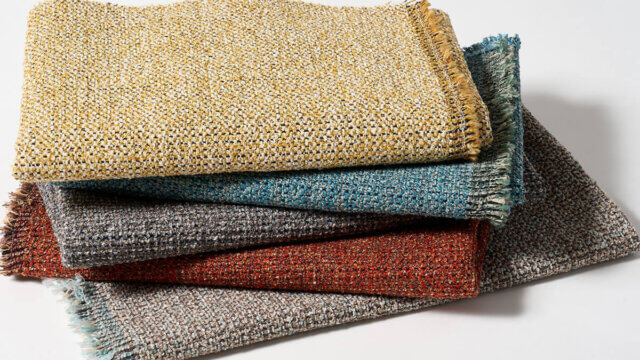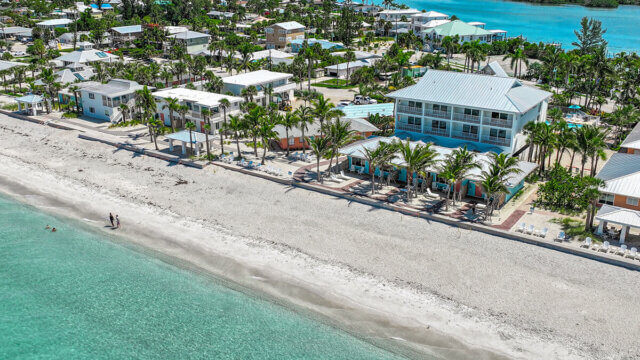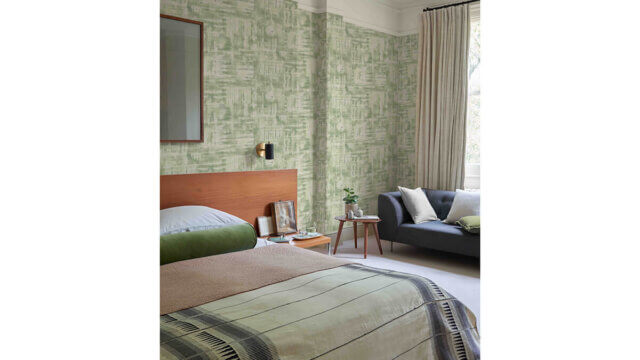evo Hotel, a one-of-a-kind lodging experience that recently opened as the ultimate launchpad for exploring Salt Lake City and the surrounding area, has unveiled its thoughtfully executed design. Celebrating the historic roots of its location in a 100-year-old warehouse space and channeling the spirit and energy of an active outdoor lifestyle, evo Hotel aims to connect the community with what they love—from the outdoors and recreation to art, culture and beyond. evo Hotel is an evo and Lake Union Partners project in Salt Lake City’s Granary District, where five previously disjointed warehouses have been stitched together and now form a vibrant, 100,000-sq.-ft. community gathering place—Campus Salt Lake.
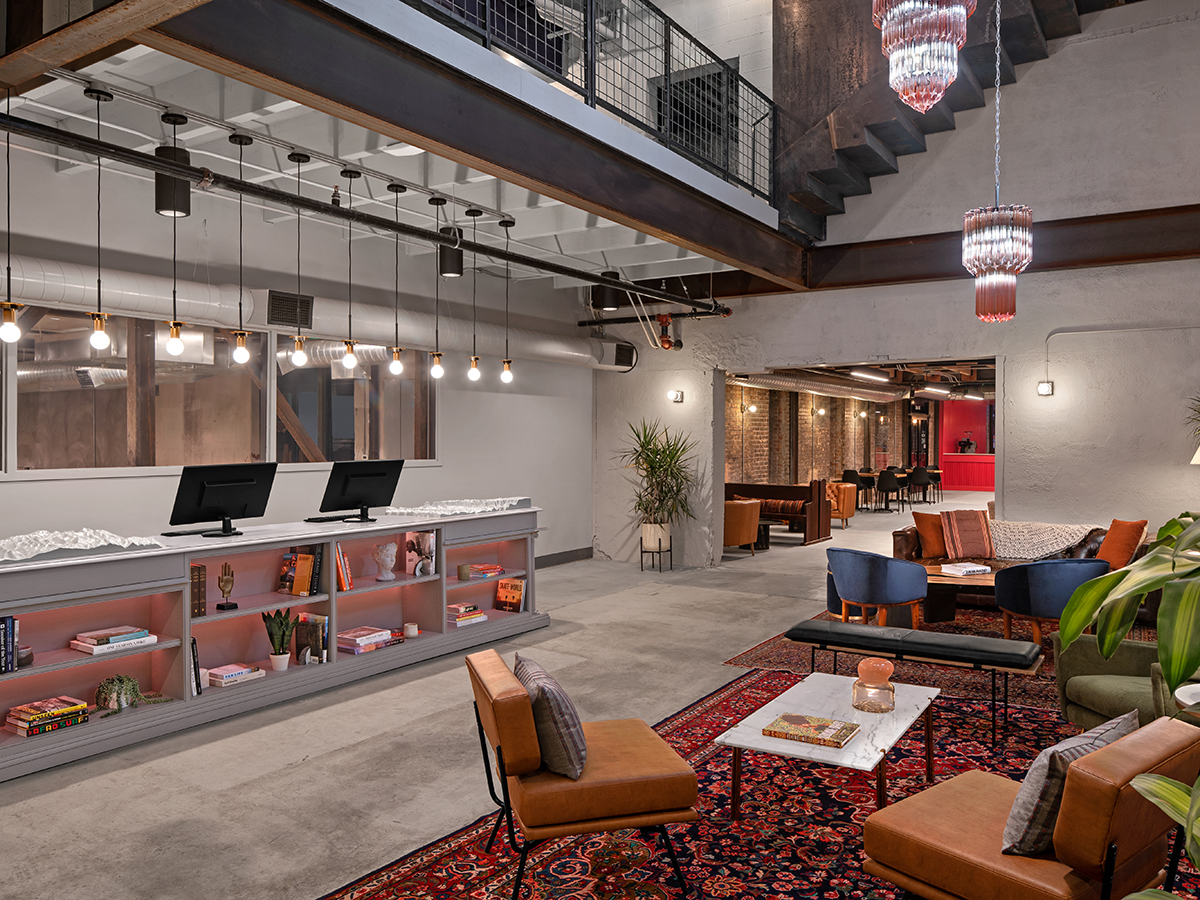
Within close reach of world-class biking, climbing, hiking and snow sports destinations, Campus Salt Lake is home to the new 50-room evo Hotel, Level Nine Sports, All Together Skatepark, Bouldering Project (opening spring) and a forthcoming restaurant that will complement the hotel’s food and beverage program.
“Sense of place drives the design aesthetic for evo Hotel, where guests will cross paths with old friends, make new ones and experience a journey for the senses that is unique to this locale,” said Tommy Trause, head of store development and hospitality, evo. “We wanted to both tip a hat to global travelers and ground guests in Salt Lake City through the design, which cherishes the rich heritage of the warehouses on-site and features spaces fueled by progressive design trends.”
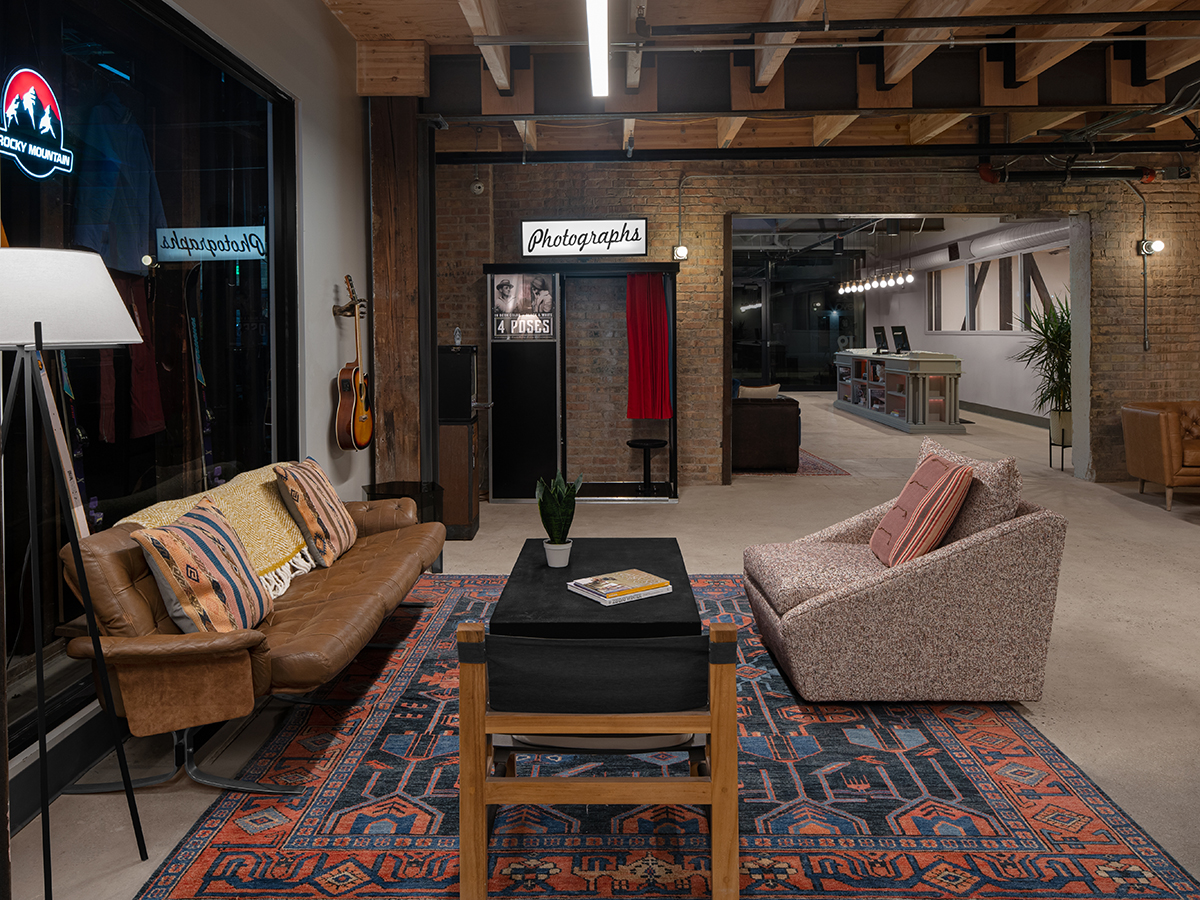
Vestiges of the past and unexpected design elements heighten a sense of discovery
The Salt Lake City-based architecture firm Lloyd Architects approached the adaptive-reuse project with a commitment to uphold the authenticity of the neighborhood and retained the integrity and soul of the buildings by using as much of the original structure as possible. Celebrating vestiges of the past as an authentic bedrock for the project, the design leaves trusses in the ceiling exposed and showcases original painted lettering on brick walls, amplifying these touches to create a sense of discovery for guests. Materials such as brick, plaster and wood trusses shine a light on the historic building, while found objects complement eclectic interiors by Portland-based interior design firm Vida, who managed all furniture procurement and installation for evo Hotel.
Newton Breiter, creative Director, Lake Union Partners said, “It was so inspiring to work with the creative teams at evo, Vida and Lloyd Architects on such a purposeful hospitality experience that honors the architectural character of the heritage brick and timber warehouse buildings that comprise Campus Salt Lake.”
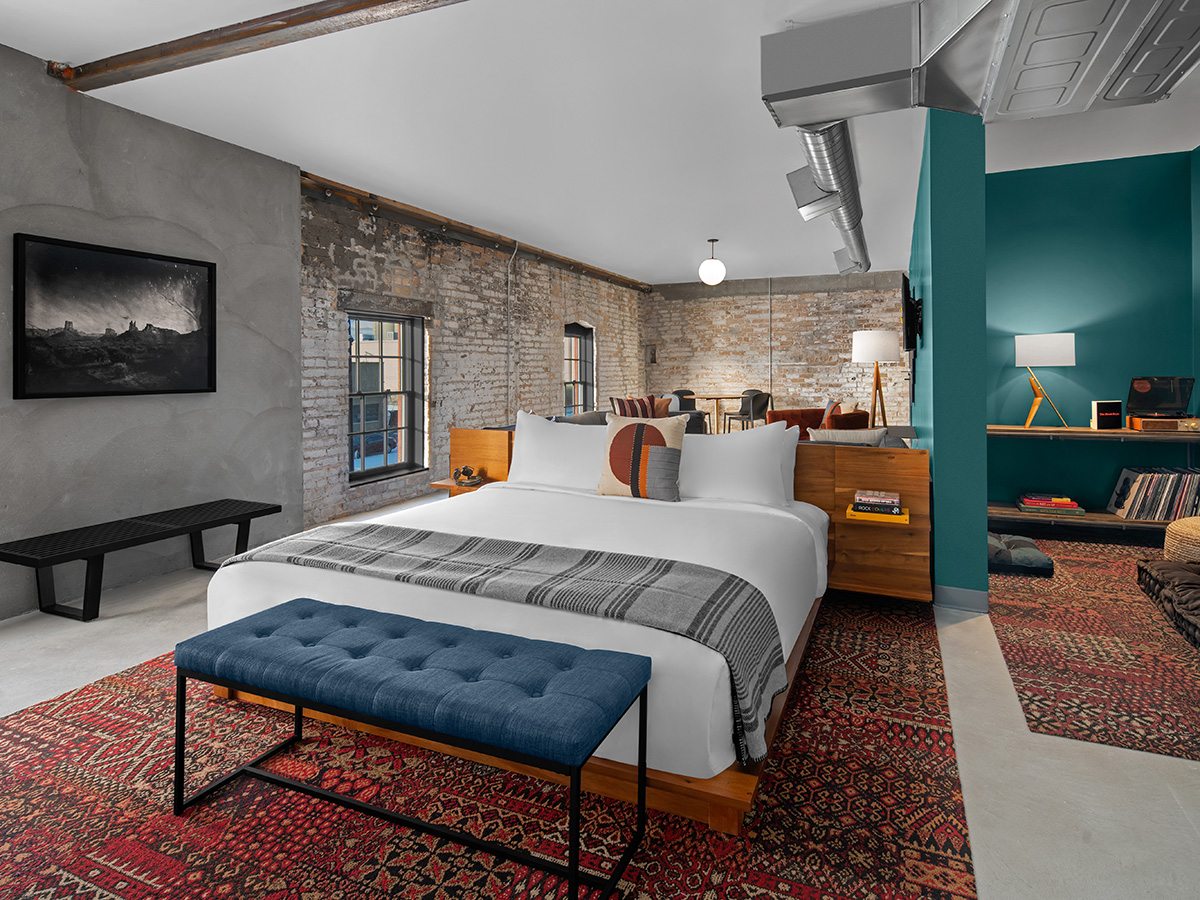
The intersection of art, culture and outdoor recreation
Upon entering the lobby, guests are grounded in the foundation of time and place, where a two-story glass entry adds a contemporary spin to an age-old facade. Outfitted with modular furniture for lounging, dining and working, the music-filled lobby awakens the senses and invites guests into a buzz of activity immediately upon arrival.
A concierge desk elevates the functional activity of checking in by being placed before a window with views into the on-site skatepark. The entryway is bathed in natural light and features muted gray interiors and vintage pink chandeliers sourced from Italy and descending from the second-floor mezzanine. On the right is a two-story piece of art by local creative Adam Clark which features a beautiful local backcountry ski line. Venturing deeper into the space, guests encounter an eccentric, pink, vintage coffee bar and a striking mural by brothers Andrew and David Rice behind a large architectural steel staircase. The eye-catching coffee bar was designed by multi-disciplinary design firm Blackmouth Design, which also created a royal blue hued bar upstairs with upcycled and restored elements.
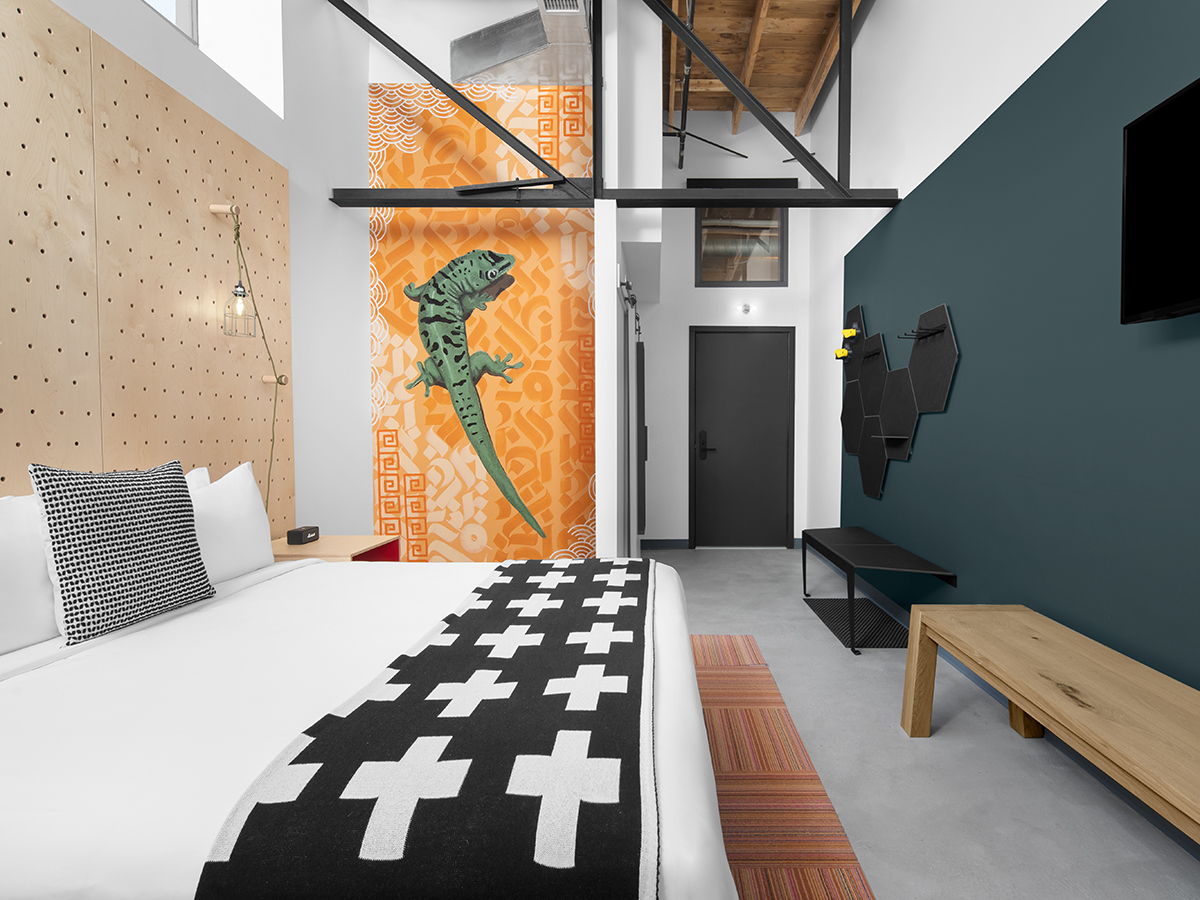
Serving as the central node for all surrounding spokes of activity, the Great Hall encompasses arrival touchpoints such as check-in, a photo-booth and the lobby coffee bar, and leads guests into the evo retail store, Bouldering Project, All Together Skatepark and upstairs to the mezzanine spaces and accommodations. Each space features details that cater to guests’ shared passions for art, music, good food, recreation, sports and entertainment.
As a fun addition, a disco ball chandelier created by Blackmouth Design hangs from the mezzanine space. The chandelier hovers above the Great Hall and mirrors the typography of local iconic peak, Mount Superior. The unexpected design element pays homage to the peak’s beauty and grandeur. Installations like this are thoughtfully designed to spur conversation among the adventure enthusiasts who will stay at the hotel.
Community spaces act as a meeting ground for all
The hotel’s social and energetic vibe extends to a rooftop cocktail bar, a penthouse patio, lounge and event spaces and flexible meeting rooms designed to inspire creativity and spontaneous connection.
evo’s CEO/Founder Bryce Phillips said, “We love to design spaces that bring the outdoor community together, from our skateparks to our brick-and-mortar stores which blend retail, art, the outdoors and community together. Adding evo Hotel to our family of businesses is a natural step for evo. We know our customers travel to share in the sports we love to do, and they share our passion for art and culture. evo Hotel is designed with these customers in mind and reflects what we all love to do. The details in the hotel, from the curated local art pieces to the gear storage and room types, were all thoughtfully designed to cater to our customer’s lifestyle. We want our customers to stay in a place where they feel they belong and are going to meet interesting people that share their passions. From my perspective, that’s the dream.”
In the upstairs “Living Room,” rugs, comfortable couches and a large wall mural by Chuck Landvatter create a bohemian vibe. At the rooftop bar, an intimate balcony creates the allure of a walled garden in New Orleans with a firepit, greenery and wrought iron chairs. Adaptable seating arrangements and fireside lounge settings make evo Hotel a perfect destination for live music and events.
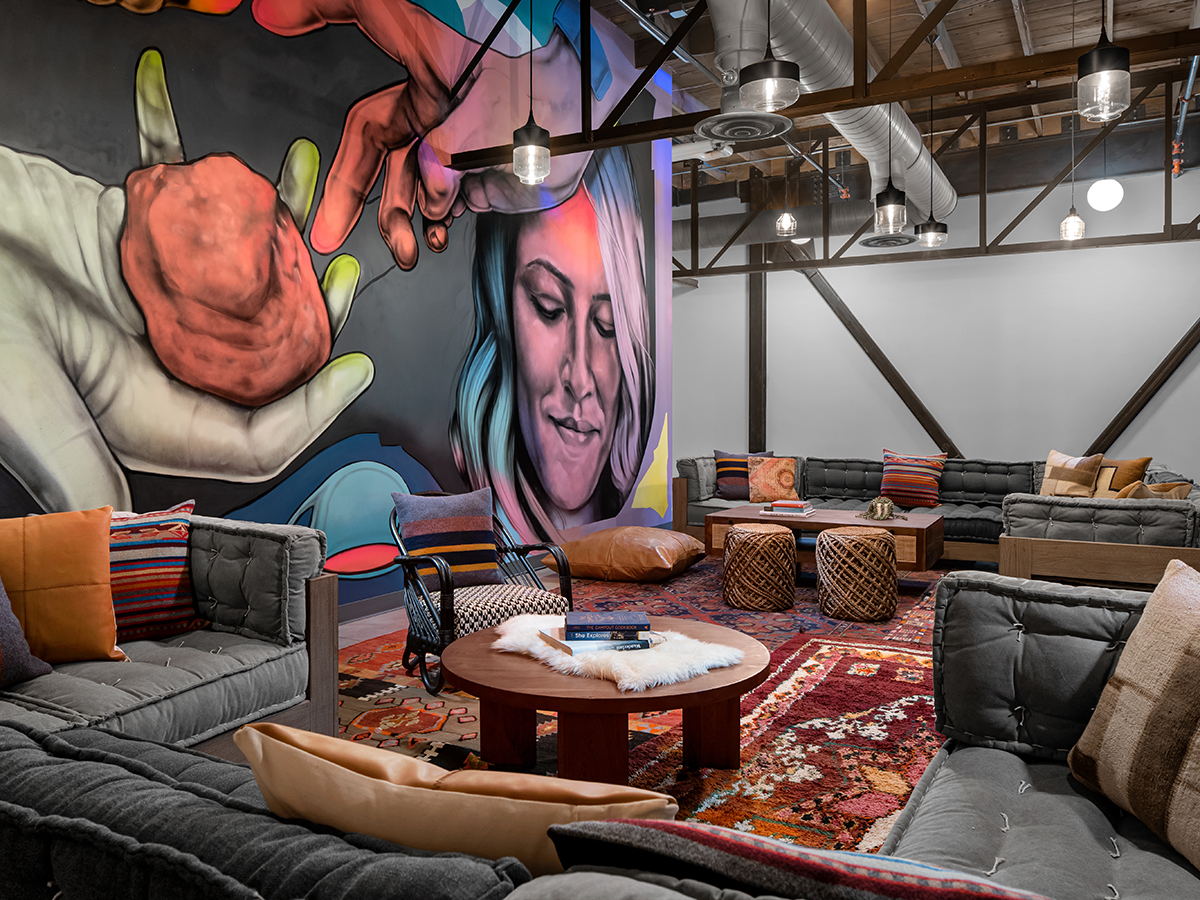
Guestrooms offer stylish functionality for adventure enthusiasts
While public spaces are geared toward facilitating connections, evo Hotel guestrooms are meant to be lived in, with durable materials, comfortable beds, ample plug-ins for devices and thoughtful storage options designed by Blackmouth Design for drying and stowing active gear.
Every detail is designed around year-round needs of guests, and carefully considers the local environment.
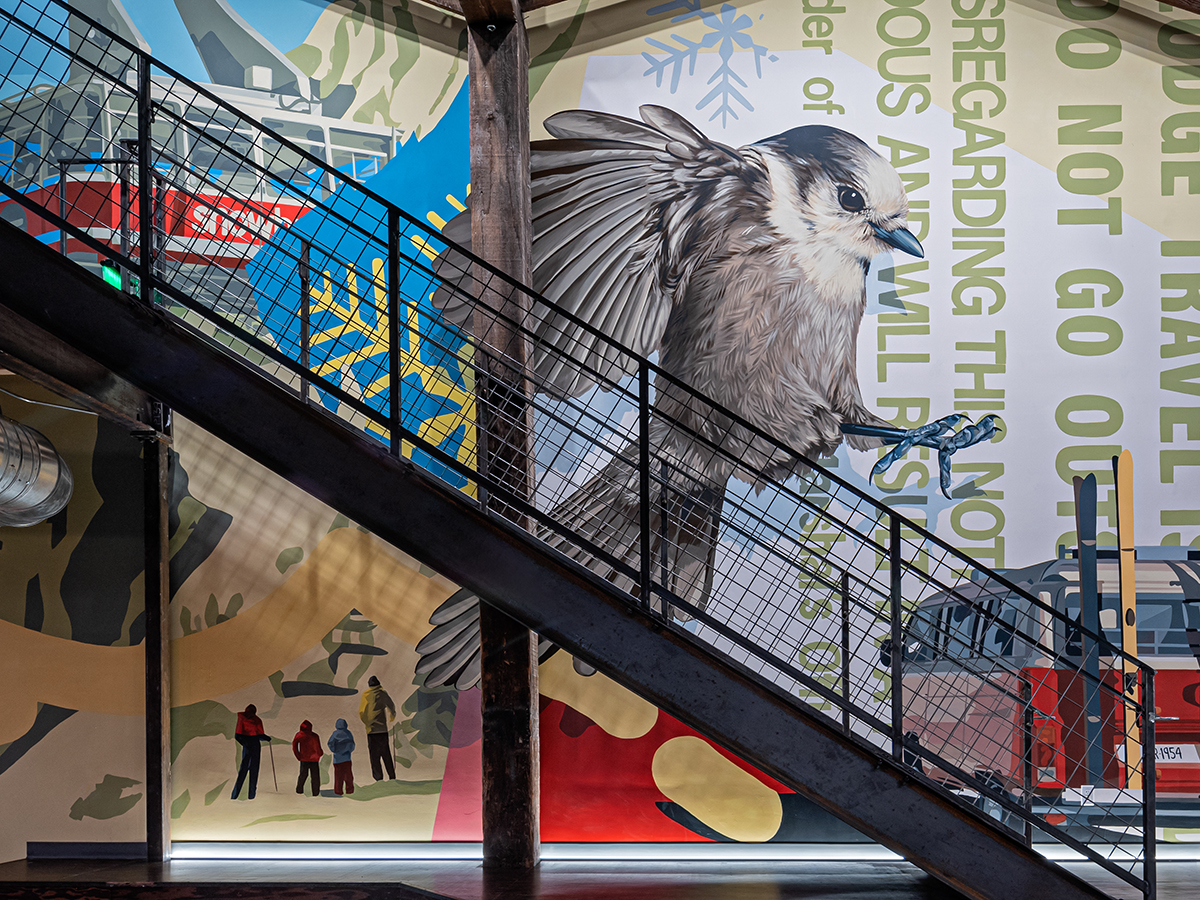
With a variety of room types, evo Hotel caters to a range of interests and needs, thus creating a diverse social scene that spans solo travelers and families. Rafter Rooms feature cozy cabin-style interiors, lightbox action photography at their entrances and spacious chests in the hallway for storing large snowboards. Channeling a retro lodge and designed with climbers in mind, Boulder Rooms feature a pegboard as the headboard, and figure 8 knots in the lamp wiring. Bunk Rooms include a model that is ideal for traveling with kids, with a bathtub and curtains surrounding a bunk bed. The Wasatch Rooms feature private balconies with sweeping mountain views, including a specialized suite boasting a beautiful wood bed frame and headboard, sectional couches, a dining space and a listening studio where guests can relax and unwind while listening to old records.
Every room at evo Hotel showcases a piece of unique artwork curated by local creatives, Anna and Adam Clarke. The art collection spans guestrooms and public spaces, featuring a total of 50 local artists. evo Hotel is operated by Sightline Hospitality, a hotel management company dedicated to the art of soulful stays, whether big box branded, soft branded, or independent hotels.
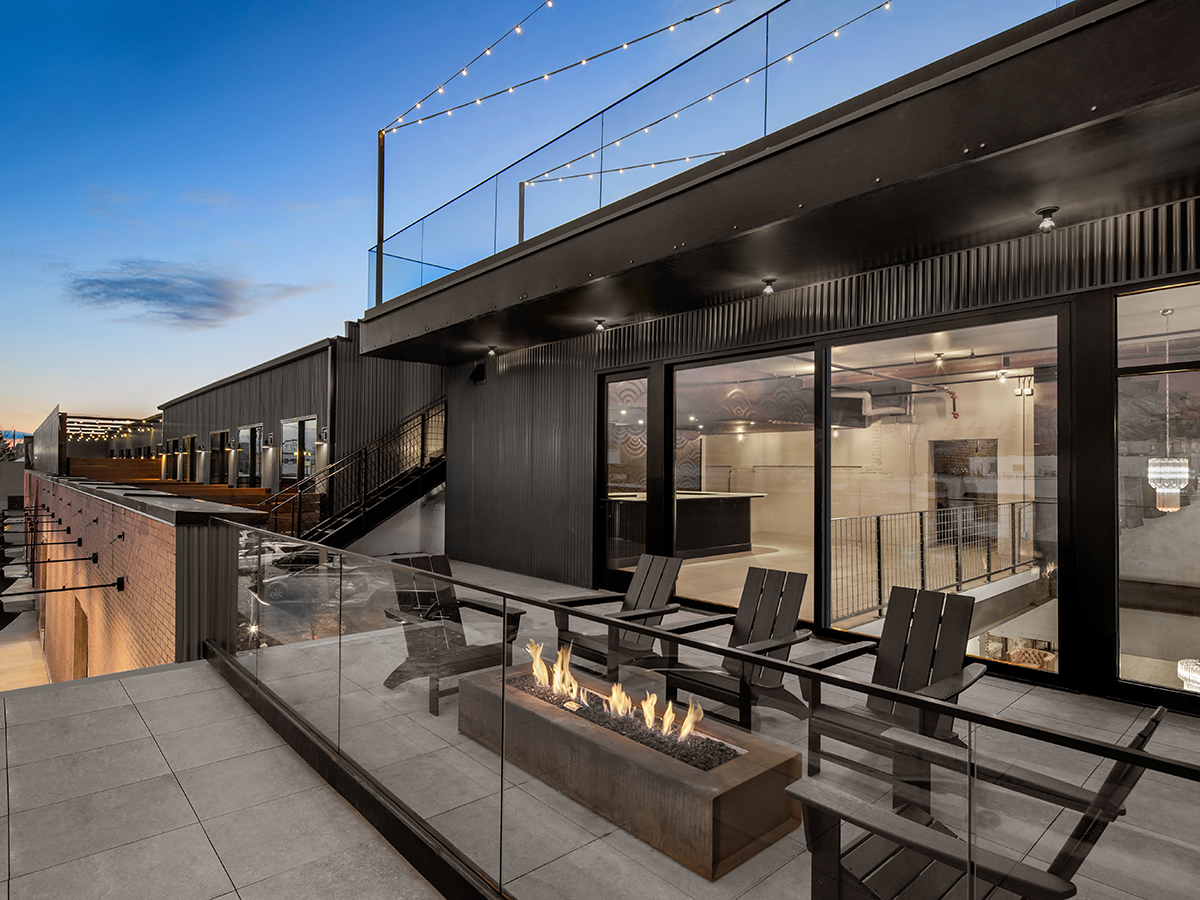
Photo credit: Gabe Roth, PhotoFusionMedia
