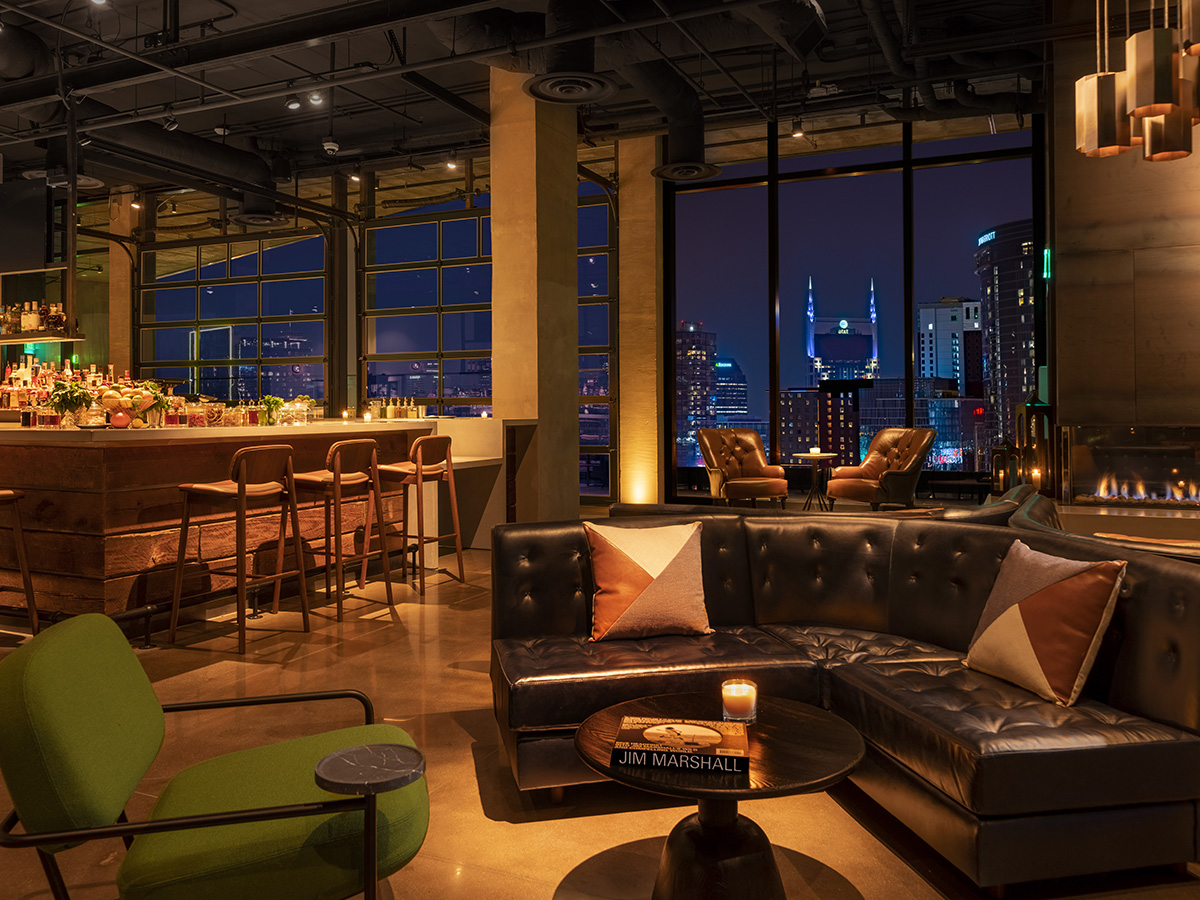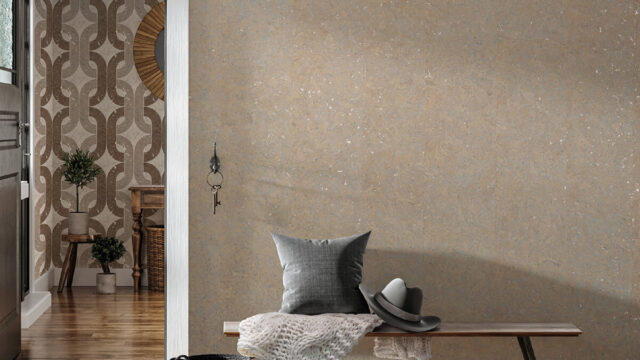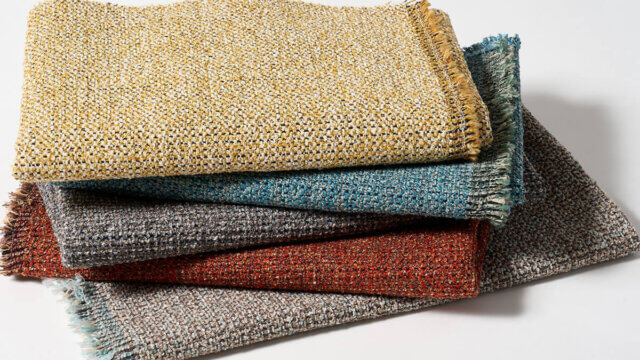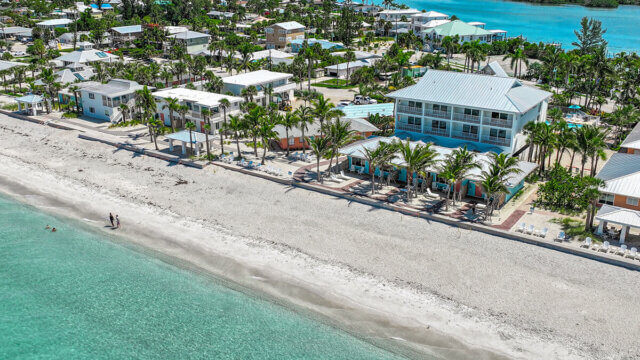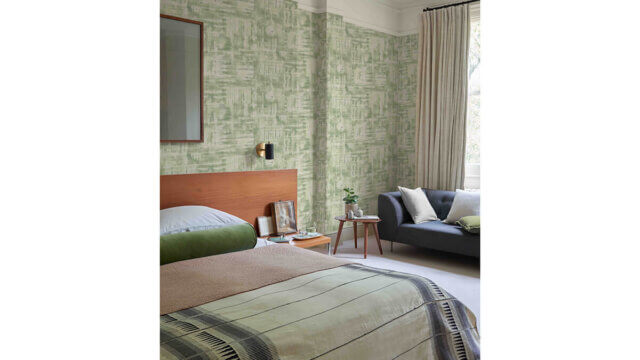There’s a new stage rising in Music City. W Hotels Worldwide, part of Marriott International, has revealed the opening of W Nashville. Nestled in the vibrant and diverse Gulch neighborhood, the 14-story, mirrored tower offers unparalleled, voyeuristic views of the hotel’s social spaces, creating a destination within a destination where global guests will be immersed in a locally-charged cultural scene. Adding a new, remastered verse to the W brand’s luxury songbook, W Nashville was designed from the outside in, with six street level entrances that offer unparalleled access to hotel guests and locals alike. In other words, W Nashville isn’t just in the neighborhood, it is part of it.
“We always begin by spending time with the client to try to understand the possibilities of the project’s backstory and the intent,” said Gregg Keffer, partner/studio leader, Rockwell Group. “Each project has a unique story to tell, and all of our design choices spring organically from that story. Nashville is full of art, craft, music performance, hospitality, education and industry, and it offers an opportunity for everyone who moves through it to leave their mark. We were inspired by the ideas, people and rhythms that have changed and been changed by Nashville. We also wanted the hotel to reflect its vibrant location—the Gulch—and the industrial heritage of the hotel site, within walking distance from historic music venues, retail, offices and restaurants.”
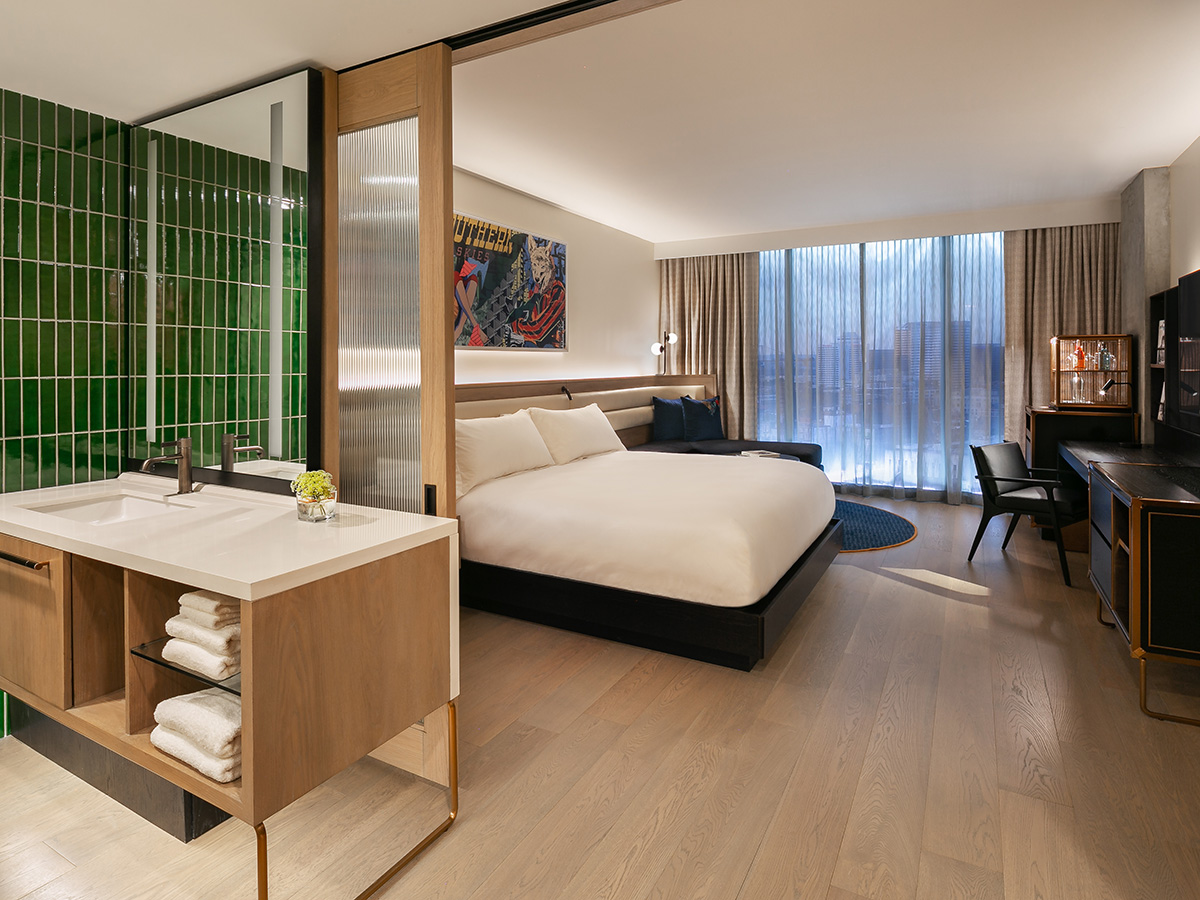
Detail-driven design
Thoughtful, elevated and anything-but-cliché, the concept, programming and design direction of W Nashville was led by hospitality veterans David Tessier and Anna Gomez of Hospitality Gaming Advisors along with local partner Mark Bloom and developed by 12th Ave Realty Holding Company LLC. The public spaces and guestrooms were realized by the award-winning Rockwell Group, honoring both Nashville industry and artisanship through the use of historic, rugged local materials like iron, steel, wood, leather and polished and raw concrete.
“Our design concept is centered around this layered narrative of Nashville’s historical, social and physical juxtapositions, and its distinct heritage as a center for creative transformation and homegrown industry in the American South,” Keffer noted. “We adopted a design language of ‘clean maximalism,’ bold architecture and strong design gestures that create meaningful impact. We focused on combining pure forms with the unexpected, and the grand with the intimate—all balanced with a sense of restraint. We also wanted the materials to bring artistry to the forefront, with a focus on craft, tactility and one-of-a-kindness.”
The spatial experience brought to life by HKS Architecture is awe-inspiring, beckoning passersby to look up, discover and explore, with an emphasis on indoor-outdoor flows that are an indelible part of Southern design. In fact, it includes more than 26,000 sq. ft. of outdoor space.
“Our design choices tie back to the Nashville-inspired stories we are telling in each space,” Keffer said. “For example, the large Living Room (lobby) is inspired by Nashville’s identity as ‘Music City,’ a place where musicians came to create, record and perform at such venues as the RCA Studio-B, the historic Ryman Auditorium and the Grand Ole Opry. Steel framed glass walls and pine-framed, mesh-enclosed areas give the lobby the feeling of being open, while still providing a variety of spaces. The reception paneling references grand architectural cues, with over-scaled traditional cabinetry frames tinted in a cobalt blue wood, complemented by a contemporary chromate reception desk. The lobby bar, elevated a few steps, is inspired by Nashville’s French history, with a tapestry-like fabric scrim. The scrim illuminates at night and highlights a rural painted fresco of a 19th-century Nashville landscape.”
This discovery begins in the Welcome Den, a new W Hotels concept. Accessible only by room key, it is a space where hotel guests can relax, take a work call and enjoy a specially crafted beverage. W Nashville features 286 rooms and 60 suites including two Extreme WOW (Presidential) Suites. The distinct room design blends industrial polish with warm, soothing tones as well as a mix of raw materials including leather and exposed concrete. Furniture is subtly inspired by vintage stereo equipment and includes stud detailing like that found on a roadie case, while televisions are surrounded with speaker cloth. The brand’s signature Mix Bar is a focal point, illuminated in a gold, mirrored cage to encourage in-room entertaining. Guests receive a reusable water bottle upon arrival to use with the cocktail ice and filtered water stations on each floor. All WOW and Extreme WOW Suites have balconies as well as seductive overhead views of the WET Deck. Extreme WOW Suites also feature a discreet music booth, dining area, lounge and a pantry kitchen.
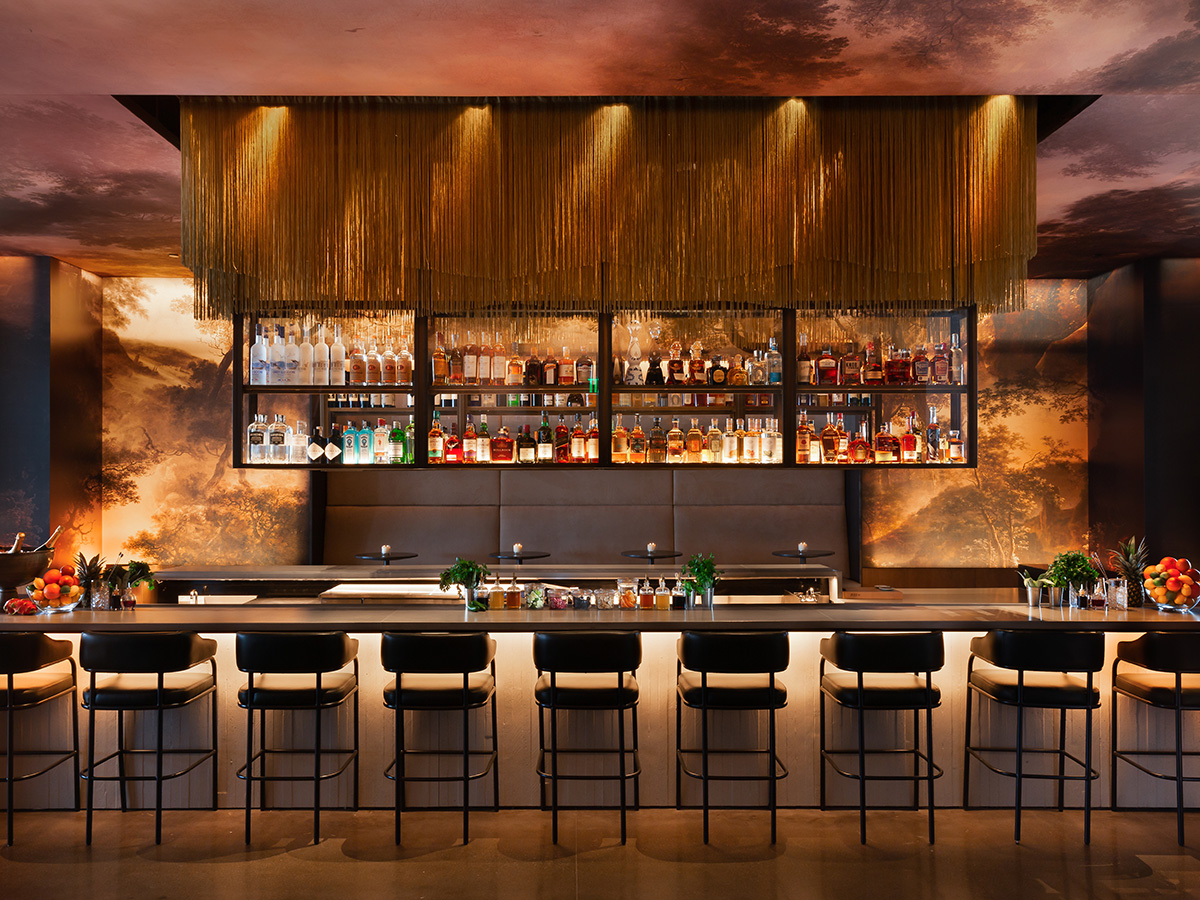
Art and soul
Such a sophisticated and informed design calls for equally-inspired collaborations with some of the most creative and eclectic artisans and artists in the country. The result is a myriad of original prints, photographs and other works including a monumental, 96-in. Jim Dine double heart canvas ‘Atlantic Love Letter’—the first piece one sees when entering the hotel. A colorful and whimsical experiential, outdoor mural by the renowned Kelsey Montague features a suitcase guests can sit atop and acts as a metaphor for the playfulness that awaits inside. Perhaps the crown jewel of W Nashville’s collection is a series of original prints by the godfather of rock ‘n’ roll photography, Jim Marshall, a longtime fan and guest of W Hotels.
Every guestroom at W Nashville features an original, commissioned artwork by Brooklyn-based studio FAILE. The Pop Art-inspired piece celebrates the musical soul of the city and depicts a female figure who symbolizes the innocence of young talent who come to Nashville in search of making it big. Our heroine encounters a wolf, personifying the music industry as enticing yet difficult and uncertain.
As the creative capital of the South, there was no shortage of local artists when it came to the adornment of W Nashville. Examples include embossed, hand-stitched leather wall panels with roses and guitar pick details by leatherworker Joseph Verzilli of Lockeland Leather and Derrick Castle of Straw Castle, as well as a Jimi Hendrix mural by street artist Bryan Deese on the building’s facade. All art that speaks to the soul—and soundtrack—of Tennessee.
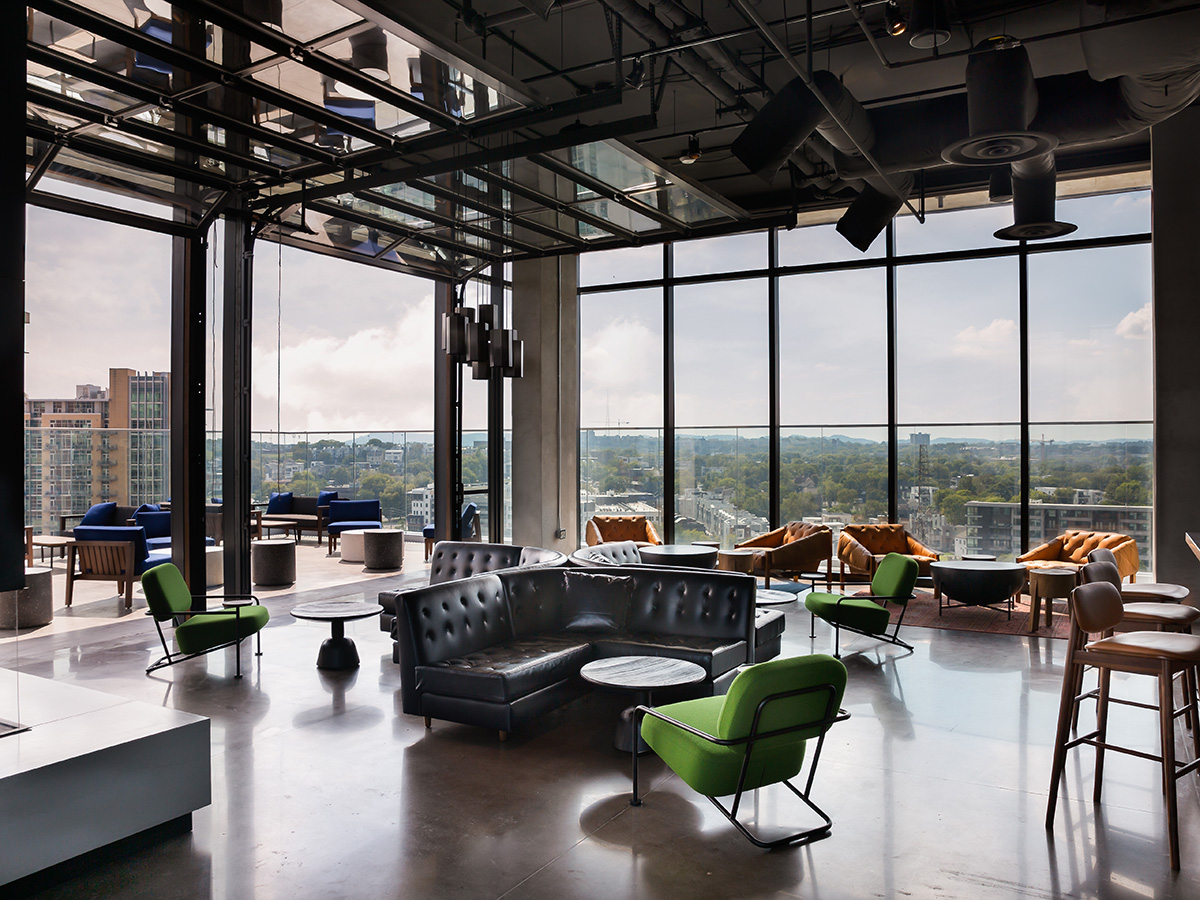
The pulse of the Gulch
W Nashville is meant to be explored as a day-to-night location for locals looking for a place to drink coffee by day and sip cocktails by night. With a city-block feel and six street access venues including a neighborhood coffee shop, two destination restaurants and, coming soon, high-end retail and a live entertainment venue, W Nashville is a social nexus within the Gulch that’s more textured and assorted than what is normally found at a hotel. The laid-back, communal, neighborhood vibe begins with an unexpected use of outdoor space: The Spanish Steps, 42 flights of concrete stairs interlaced with warm wood seating platforms that act as a meeting place and amphitheater (a nod to the iconic meeting spot in Rome) with a live music stage below. Perched above and seemingly floating in the sky is the 10,000-sq.-ft. WET Deck, featuring an impressive, 2,000-sq.-ft. L-shaped pool with private cabanas as well as unobstructed views of the neighborhood. A short walk from the pool is the manicured yoga lawn which leads to FIT, W Nashville’s spacious fitness center, which, unlike many hotel gyms that are remote and tucked away, sits right in the heart of the action, making fitness a social activity.
In addition to the WET Deck bar, there are six other drinking and dining venues at W Nashville. It begins with Nashville-born coffee shop Barista Parlor, with a “Coffee Courier” to deliver right to guestrooms, as well as a Secret Garden for a quiet respite. Behind Barista Parlor’s copper wire draped curtain is the sophisticated and moody Living Room, which features subtle, respectful nods to music including a ceiling of pyramidal acoustic panels reminiscent of a recording studio and a two-way mirror box chandelier tipping a hat to the show lights at the music venues on Lower Broad. The backdrop of the Living Room Bar, with its chandelier adorned with shimmering tassels, is a striking, backlit scrim with a reinterpretation of a classical 1600s French-style painting of a Tennessee woodland. Adjacent to the bar and hidden behind a speaker wall is the Sound Room, a private, indoor/outdoor event space featuring a gold and ebony bar with warm, golden rotating spirits risers.
Rounding out the street level selection are two restaurants by Chef Andrew Carmellini: The Dutch, an all-day dining venue with a laid-back American menu and a bar terrace overlooking the 25-ft. Hendrix mural; and Carne Mare, an evening-only, fine dining, contemporary Italian chop house which draws from Carmellini’s experience working in some of the finest restaurants around the world.
“Carne Mare, one of Andrew Carmellini’s two restaurants in the hotel, is a mash-up of a contemporary and Old World Italian trattoria. The open seating plan focuses guests’ attention on a glass-walled show kitchen, while the intimate steel-framed, glass-enclosed dining room has a barrel-vault ceiling and leather banquettes. The warm walnut millwork and brass accents gives the space a moodier, rustic feel that complements the rich ebony wood floor,” Keffer said.
Soaring high atop the 14th floor is Proof, W Nashville’s striking rooftop bar that takes inspiration from the Gulch’s expansive, historic train rail yard. Here, the hotel’s impressive collection of original Jim Marshall prints is on display, including an iconic image of Jerry Garcia toasting with a glass of wine. Four sliding garage doors line the outdoor terraces, providing a jaw-dropping, 360-degree view of the city and, when open, access to outdoor seating and a hidden sunset catwalk. From exposed duct vents, steel beams, a steel-corner fireplace and polished concrete floors to backlit, split wood paneling made from reclaimed beams from a local 1800s tobacco warehouse, Proof provides an industrial juxtaposition to the natural beauty of a Nashville sunset.
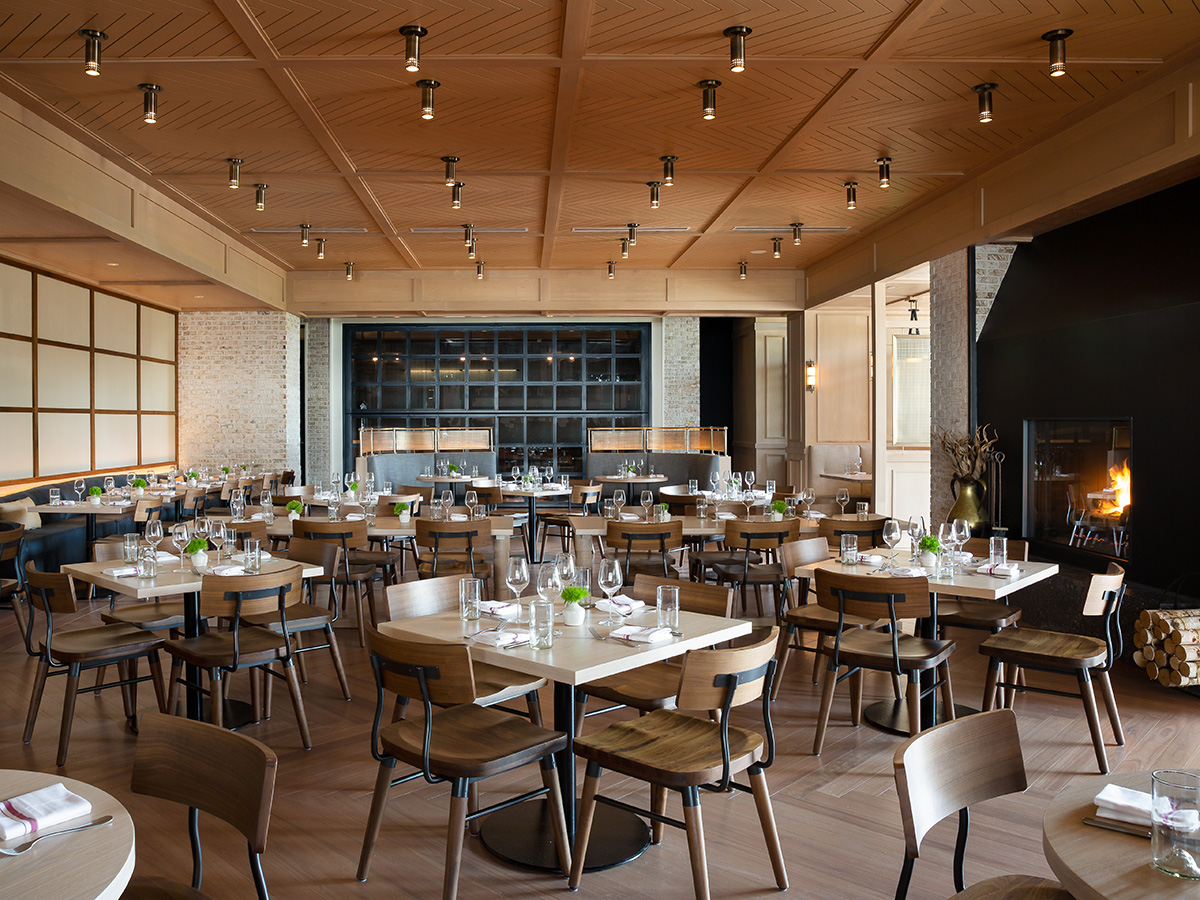
Meet up + wind down
W Nashville has more than 24,000 sq. ft. of meeting and event space which encourages a balance of work and play by connecting to the WET Deck, Spanish Steps and their own outdoor terraces. The Great Room, in tones of tan and gold, was inspired by the quilting techniques of Nashville artisans and features a metal and glass framed facade that carries daylight across the floor. Pre-event spaces feature intimate seating nooks with felted walls with pastoral Tennessee landscapes adorning the alcoves, reflecting an adoration for Nashville’s natural beauty.
“Our studio designed the first W hotel in midtown Manhattan 23 years ago, so it was an honor to work on the Nashville property, and the project reflects the brand’s evolution,” Keffer said. “W Nashville is grown up in some ways but still at its core the property reflects the essence of the foundation of the brand. There is a particular feeling that guests recognize and love in all W Hotels. That feeling is one of openness and excitement, discovery and adventure.”
He added, “W is redefining luxury for the next generation. For each property, we aspire to thoughtfully embody and relevantly express deep truths about the location—the culture and soul of a place. This property takes bold moves to connect its guest with the culture of Nashville with transformative areas for pop-up performances, and a Living Room that welcomes the locals as much as the visitor.”
