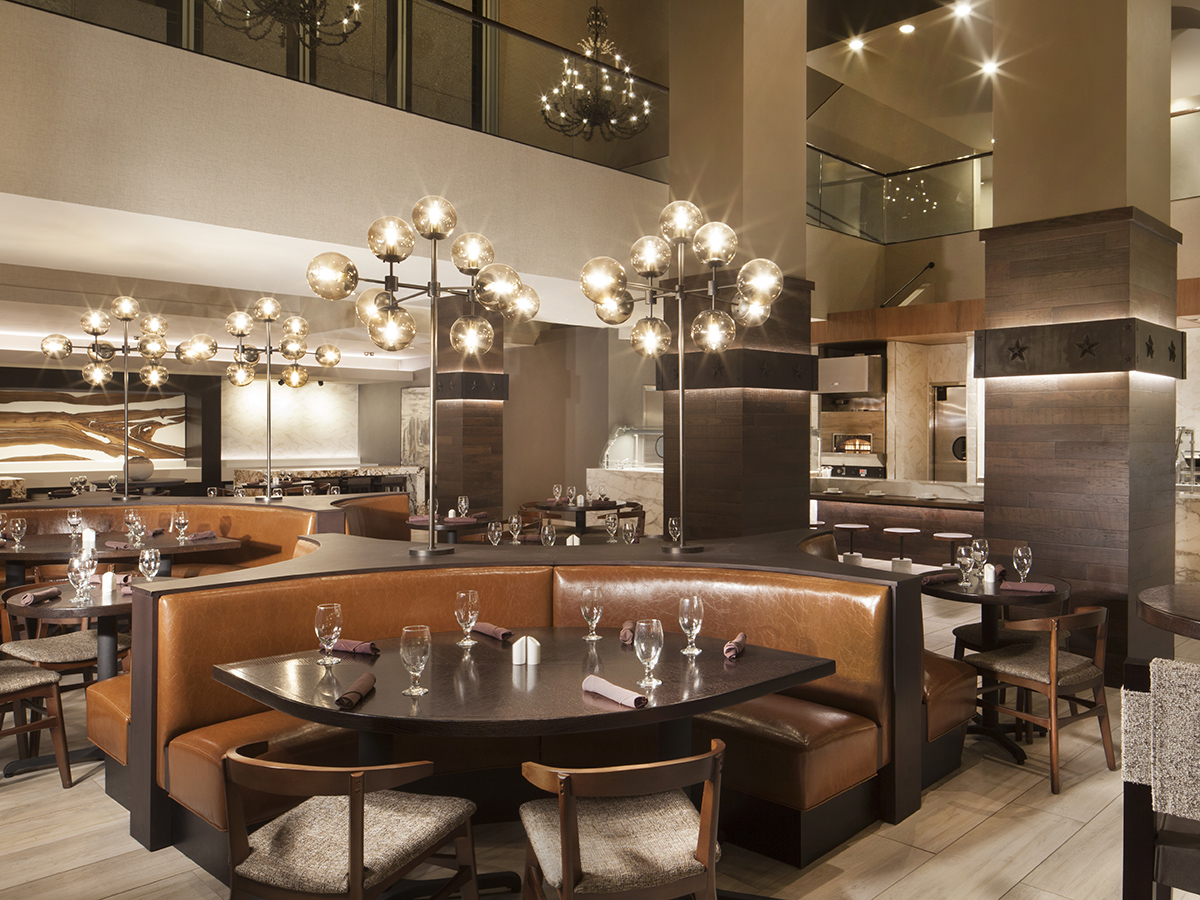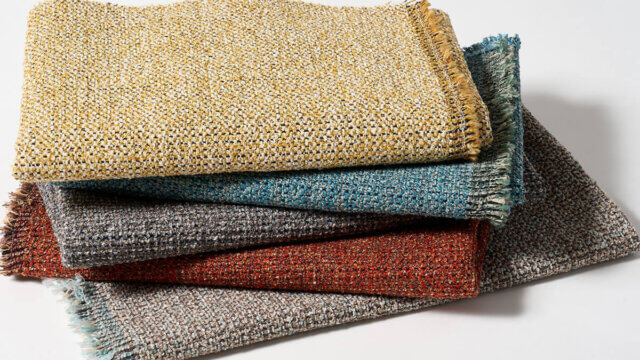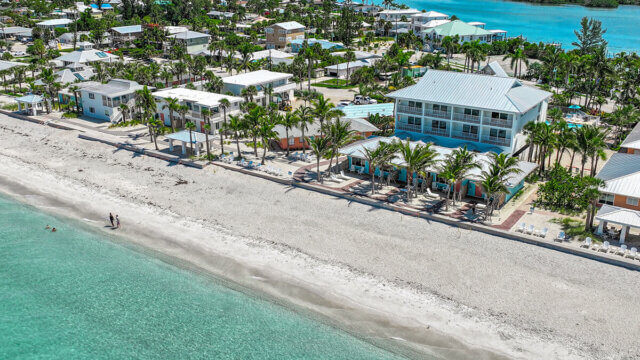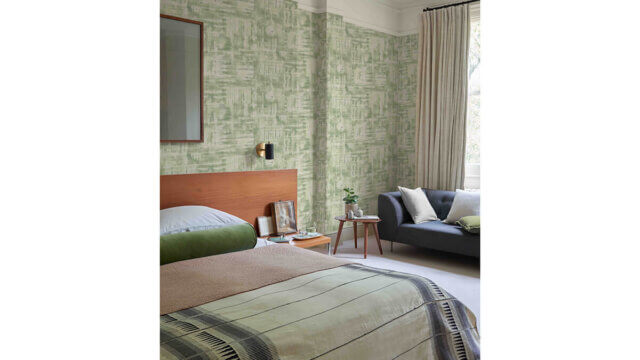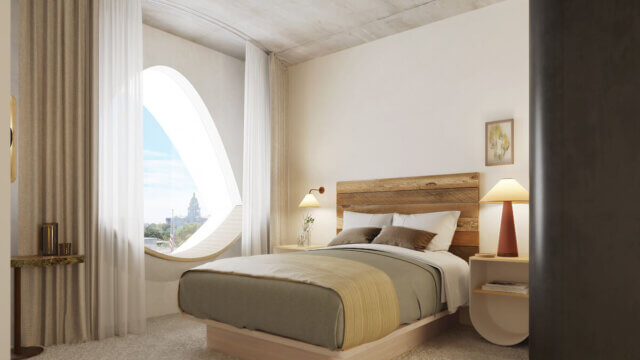History and culture are common inspirations when designing a project. For the Downtown Hilton Fort Worth, however, it’s a part of that history. Tasked with the redesign of the hotel’s bar and restaurant, Herb N’ Kitchen, Premier Project Management wanted to highlight the property’s location through modern design, while also using culture as a backdrop.
Spearheading the interior design, food service design and coordination, purchasing and project management for the renovation, the re-envisioned, transitional day-to-night F&B space has transformed the entire first floor of the hotel in which President John F. Kennedy stayed the night before his death in 1963. Now, the hotel is a hub for business and leisure travelers alike.
“Fort Worth will always be a little bit cowboy so we wanted to impart that in our design, since the hotel is located in the downtown area,” said Barbara Carlson, VP of design, Premier Project Management. “The design had to be appropriate for local businesspeople and out-of-town meeting and convention guests, giving them a sense of Fort Worth. Our goal was to strike a balance between Western references within a clean, contemporary framework that is relevant for today’s guest.”
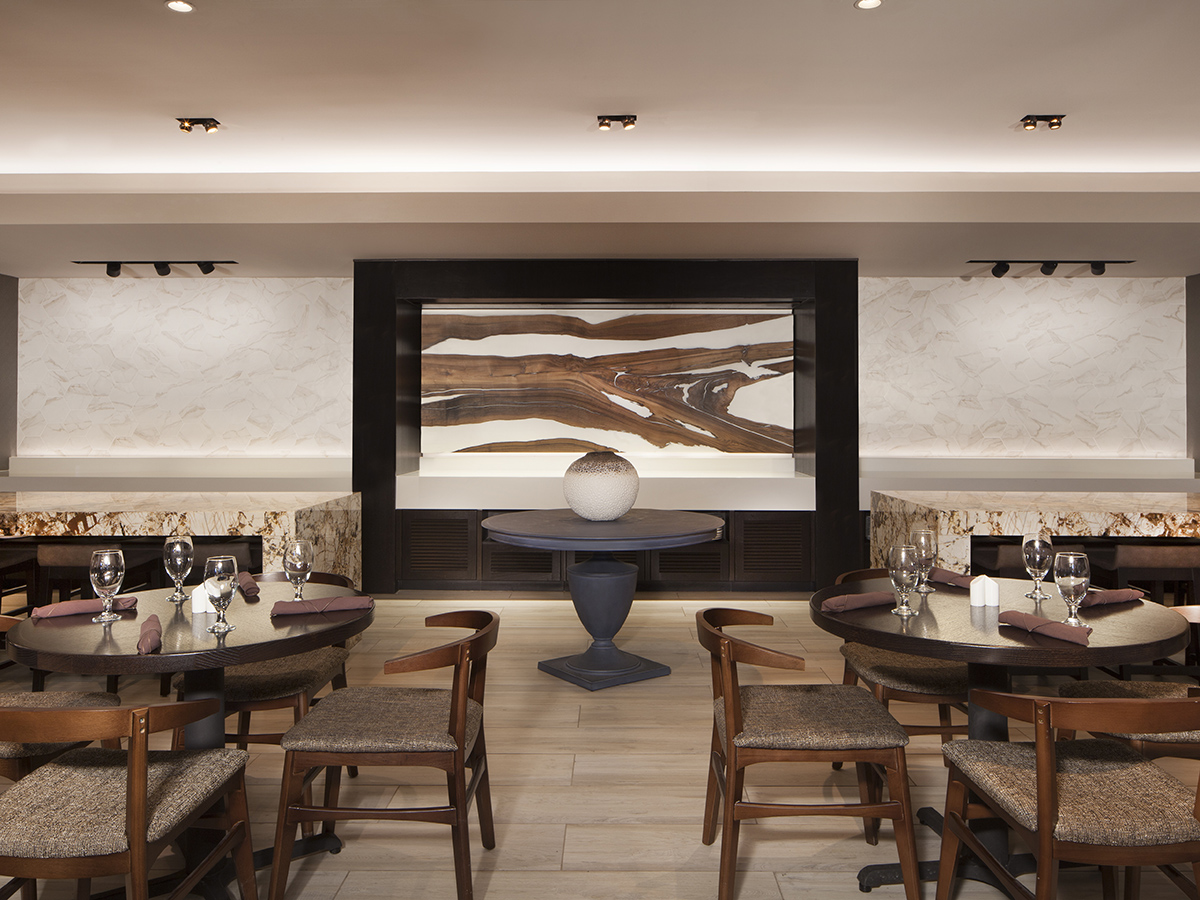
According to Carlson, it’s always a bit challenging to design a food and beverage space—specifically, an exhibition cooking area or food counter space—that’s both aesthetically appealing to guests and functions efficiently for staff.
“An F&B designer must take into account the service aspect of the project—how the servers and bartenders operate to get the food and beverage to the customer. You have to think through their jobs in order to design a space that operates efficiently. You also have to coordinate with management and keep them involved all along the way,” Carlson said.
The design team also had to work with 18 large structural columns throughout the space, making it difficult to lay out the bar, buffet and exhibition kitchen zones and then provide a workable seating plan.
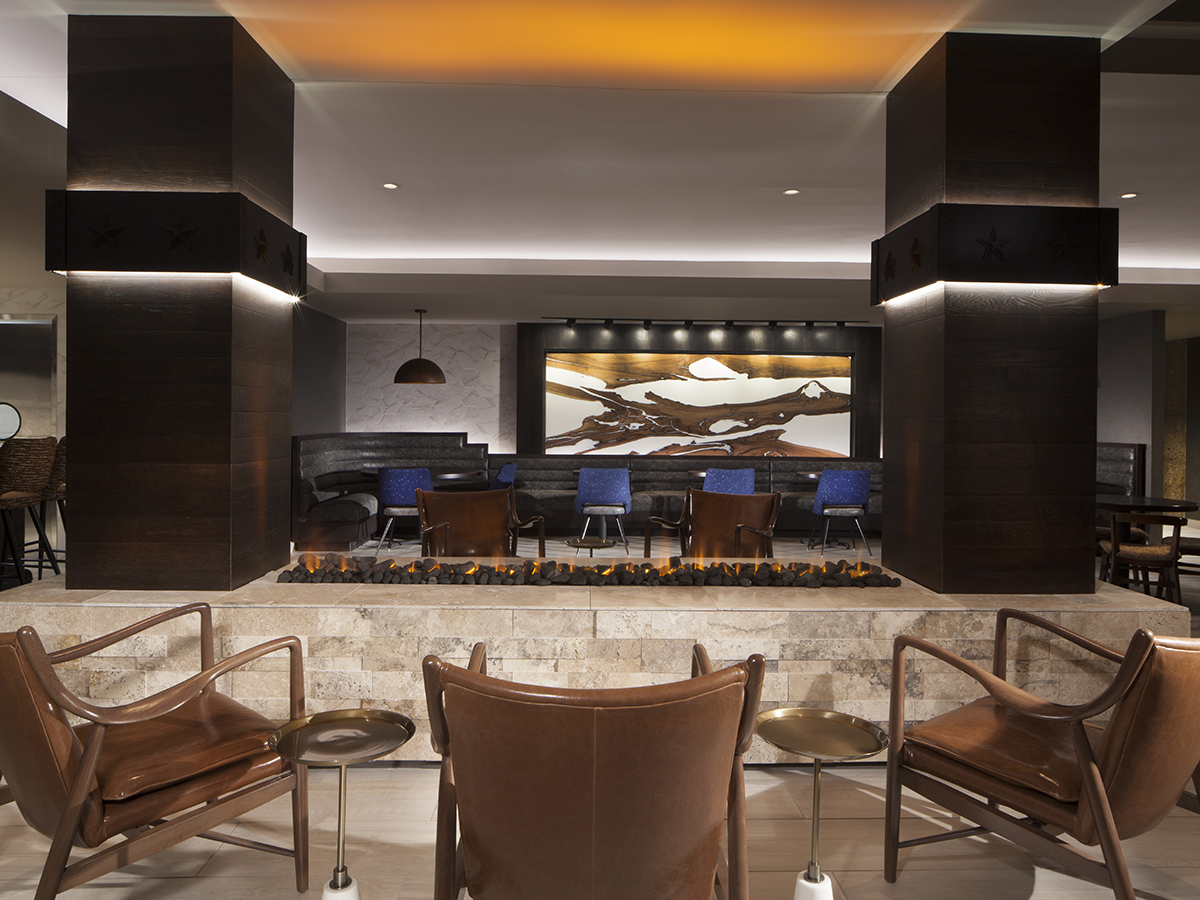
“But we actually took advantage of the columns and made them an architectural feature. We tied the tables to the columns so they look purposeful,” Carlson said. “The ceiling height varied from nine ft. to a triple volume space open to an atrium above. Different lighting solutions were key to providing a good ambience throughout the space.”
Guests can also feast their eyes on custom cast resin steer horn beer taps, a nod to Fort Worth’s cattle and livestock industry, and custom iron band wall sconces at each column, which represent the old blacksmith trade, each embellished with the five-point Texas Star.
Carlson added, “Finishes such as locally handmade wood planks, stone with a textured leather finish and custom wood and resin panels set a relaxed tone with a Texas flair.”
