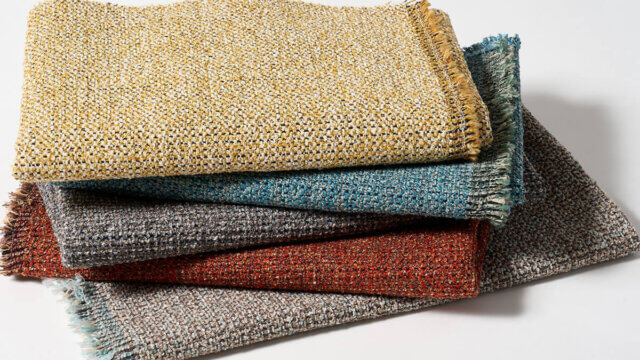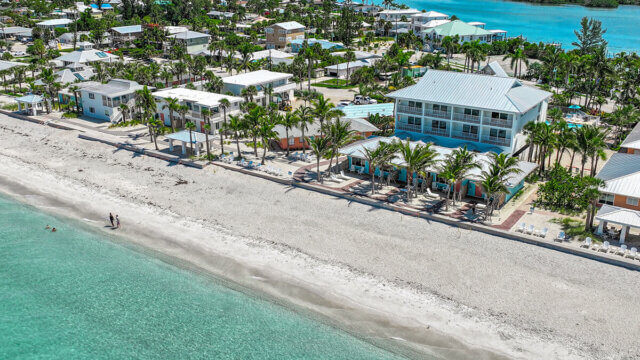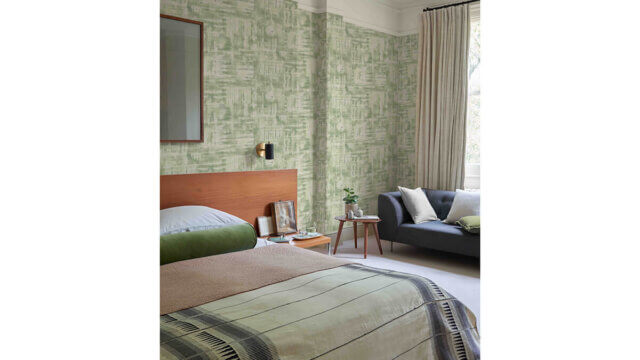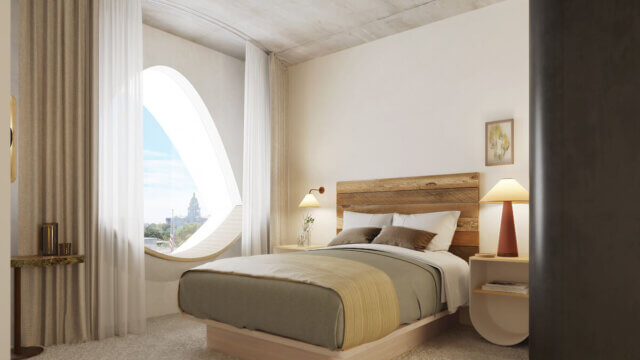Hyatt Regency Lost Pines Resort & Spa, located on 405 acres of Texas landscape lining the Colorado River right outside of Austin and near the city of Bastrop, has finished a multimillion-dollar guestroom renovation that draws inspiration from the local culture, both past and present.
“Our guestroom design takes its cues from several historical and cultural sources,” said Abby Bullard, senior interiors associate, with Stonehill Taylor, the firm responsible for the project. “We looked to the Native American tribes who originated in the region, as well as the original ranchers who built the farmsteads of Texas. This melting pot of cultures proved an important aesthetic influence on the project. The pioneer era of the 18th century, which introduced cattle ranching and ranch-style building techniques, and the rise of the American cowboy also strongly influenced the hotel’s visual language—just take the denim-upholstered sofa in the Litton House cottage as one example.”
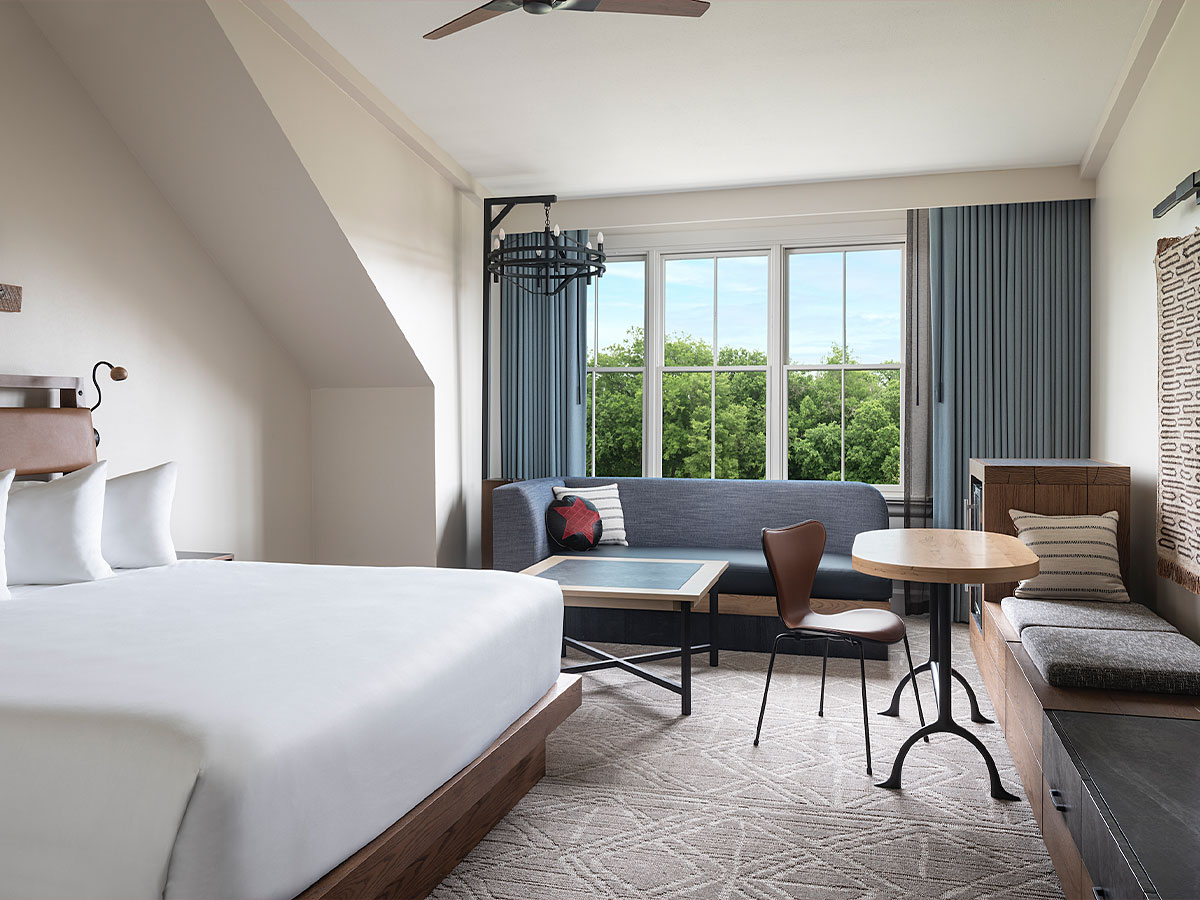 The 434 guestrooms reflect an upscale ranch-style feel with a modern and sophisticated aesthetic. The design of the renovation pays tribute to the hotel’s central location in the Lone Star State and close proximity to the vibrant city of Austin. When guests enter their room, they are greeted with a bright and airy ambiance that complements the natural Hill Country setting right outside their windows. Each room’s color palette was updated to feature neutral tones with accents of rich burgundy and bright blue tones reflective of Texas’ blue sky.
The 434 guestrooms reflect an upscale ranch-style feel with a modern and sophisticated aesthetic. The design of the renovation pays tribute to the hotel’s central location in the Lone Star State and close proximity to the vibrant city of Austin. When guests enter their room, they are greeted with a bright and airy ambiance that complements the natural Hill Country setting right outside their windows. Each room’s color palette was updated to feature neutral tones with accents of rich burgundy and bright blue tones reflective of Texas’ blue sky.
Each guestroom is outfitted with new furniture and Hyatt Grand Beds featuring a leather-bound headboard with built-in ambient and accent lighting. The headboard light shines upward to enhance a collage of black and white photographs depicting local scenes. Each room was also outfitted with a sleek modern hearth which doubles as a wall mount for brand-new flat screen televisions, as well as earthy handwoven tapestries placed as wall decor.
The resort’s 56 suites also received a full makeover with brand new furnishings, carpet and decor. Many of the suites were outfitted with wood-framed queen-size Murphy Beds to allow for optimization of the room’s living spaces and to provide flexible sleeping arrangements. The updated suite options include Junior Suites, which offer a king bedroom and sleeper sofa in the living area; Patio Suites that open directly to a private patio and an expansive lawn; Family Suites featuring one king bedroom, plus a queen-size Murphy Bed and a queen-size sleeper sofa in the living room; VIP Suites featuring a king bedroom, a parlor, a walk-in dressing room, and an old-fashioned garden tub; and the 1,800-sq.-ft. Governor’s Suite with a dramatic 20-ft. vaulted ceiling that provides an open and spacious atmosphere. Guests also have access to a private and exclusive Lost Pines experience at the renovated Litton House, a 2,000-sq.-ft. cottage separated from the main resort that can accommodate up to eight guests including children.
Additionally, the hotel’s corridors are updated with brand new carpeting featuring a deconstructive paisley pattern and outfitted with contemporary lighting fixtures.
The guestroom renovation complements the updates to the resort’s meeting and event spaces which were completed in 2020 and included updates designed for sharing, socializing and collaborating. The resort’s LBJ Pavilion and Wildflower Pavilion were equipped with floor-to-ceiling retractable glass walls that can be opened or closed to provide both indoor and outdoor functionality year-round.

