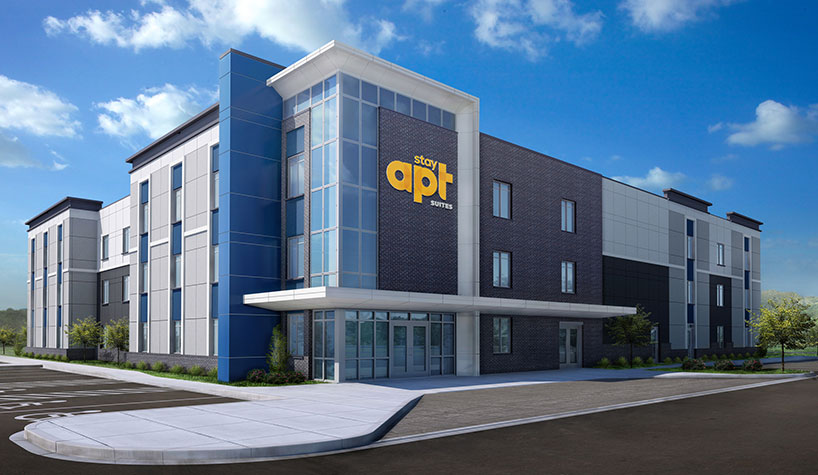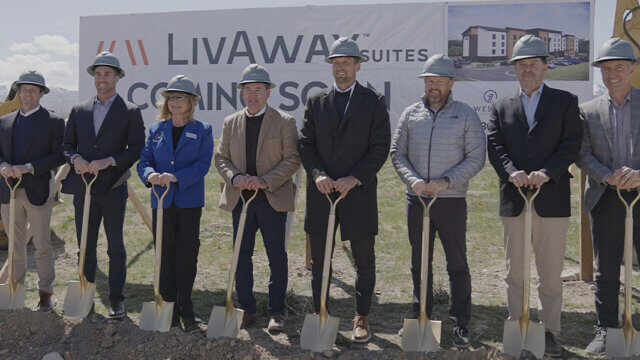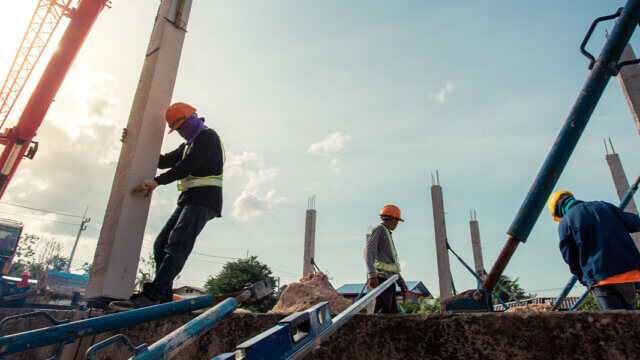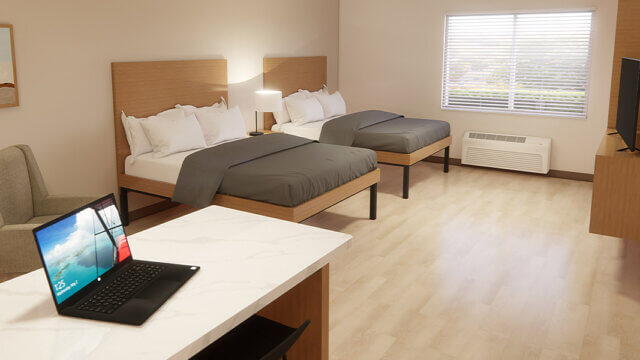CHARLOTTE, NC—StayAPT Suites has debuted its all newly constructed hotel brand for long-term lodging. The room layout for each suite was designed to feel like a home, with a dedicated living room, full kitchen and separate bedroom. Each suite offers more than 500 sq. ft. of space.
The brand launches with 12 newly constructed hotels opening in 2020, with an additional 30 locations slated for 2021. The first hotel will open this May in Fort Belvoir, VA, a suburb of Washington, DC. Additional openings in 2020 include the following:
- Charlotte (Northlake), NC
- Goldsboro, NC
- Raleigh/Morrisville, NC
- Greenville, SC
- Greer, SC
- Columbia/Irmo, SC
- North Charleston, SC
- Rock Hill, SC
- Chattanooga, TN
- Houston/Webster, TX
- Montgomery, AL
The new chain is committed to building a portfolio of more than 100 corporate-owned hotels, with a goal of more than 200 franchise locations within the next five years. StayAPT Suites currently has two franchise locations in development, each set to open this year.
Lodging industry veteran and StayAPT Suites President/CEO Gary A. DeLapp said, “We saw an opportunity to reinvent long-term lodging and to provide our guests with what they really want—and that is the space and in-room amenities to truly live comfortably while traveling away from home. Our hotels are designed to provide guests with separate living, kitchen and sleeping areas, just as they would experience in their personal residence. Most long-term lodging accommodations consist of a single room with a bed steps away from a small kitchenette. We’ve created an environment that goes well beyond that, giving travelers a better way to stay and live while away from home.”
The interior of each suite has the following:
- An open-concept living room that includes a sleeper sofa, a lounge chair and a wall-mounted 55-in. television
- A fully equipped kitchen featuring a full-size stove, oven, dishwasher, microwave and refrigerator
- A separate bedroom with a second large television, a walk-in closet, a king bed or double queen beds, and a work area—all completely separated from the living space and kitchen
- A center island with seating between the kitchen and living area
- A central air system that provides a quiet, residential feel
The outdoor courtyard area has natural greenery, soft seating, a built-in grill station and a fire pit. Each hotel is also equipped with an on-site laundry room and a fitness facility that overlooks the courtyard.
StayAPT Suites will offer two- and three-story construction models ranging from 59-89 units. The flexible prototype sizes and efficient land usage are ideal for sites ranging from 1.8-2.1 acres in size. The development has no restricted territories and is designed to fit well in large, medium or tertiary markets.
“Our lean, efficient labor model, depending on room count, calls for an average of 2.5-5 employees and provides very appealing cash-on-cash yields,” DeLapp said.
The hotel caters to business, relocation and leisure travelers. StayAPT Suites will provide guests the opportunity to live like they are at home, whether for one night, a week, a month, or longer.
“The reaction we’ve received from guests and potential investors has been overwhelmingly positive. Guests have been blown away with the amount of space found in each suite, the separate, distinct room design and the overall functionality. It’s like nothing else they’ve experienced in the category. It’s a game-changer for long-term lodging,” DeLapp said.
The company plans to unveil its interior room design in the coming month.



