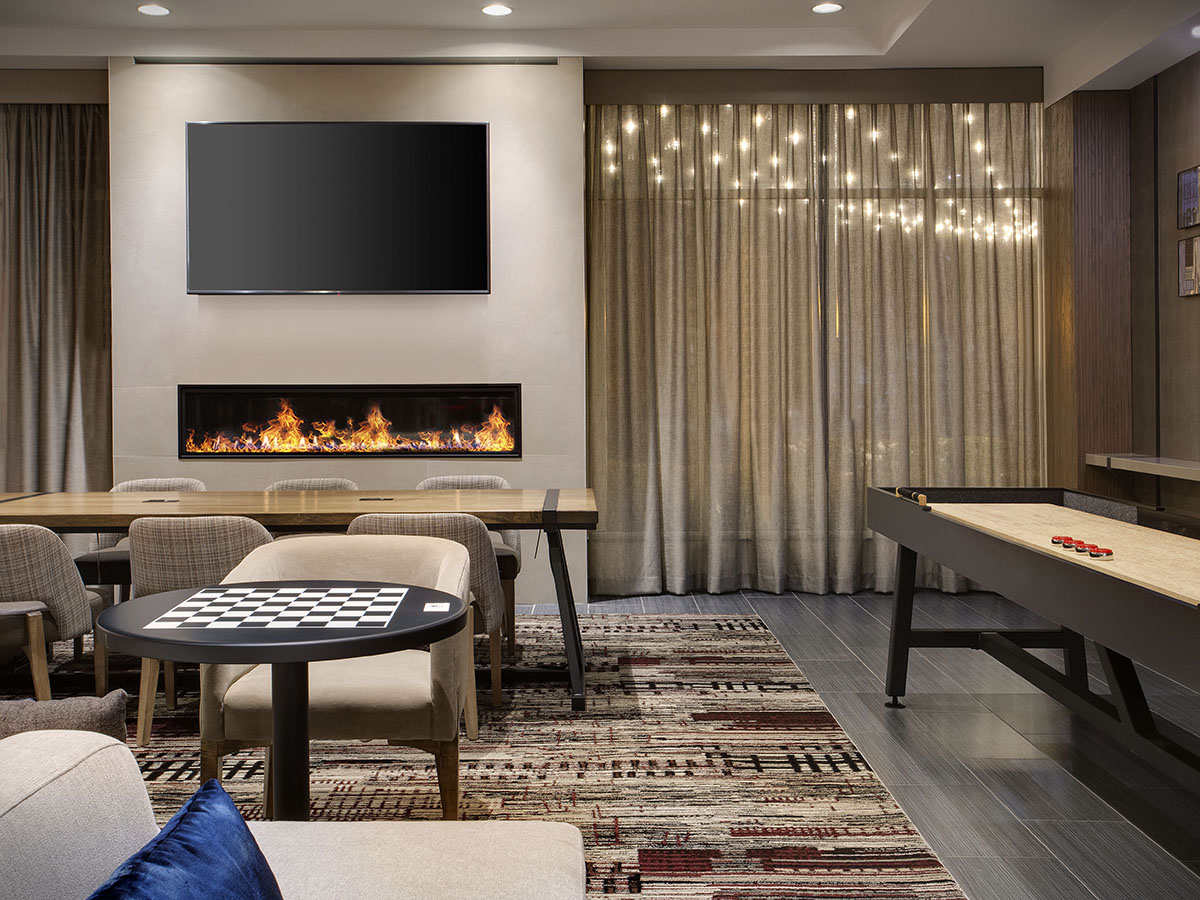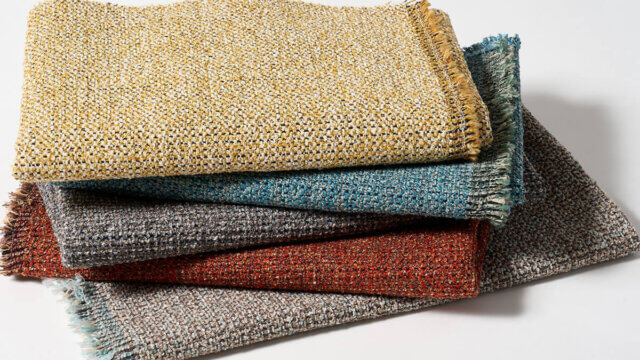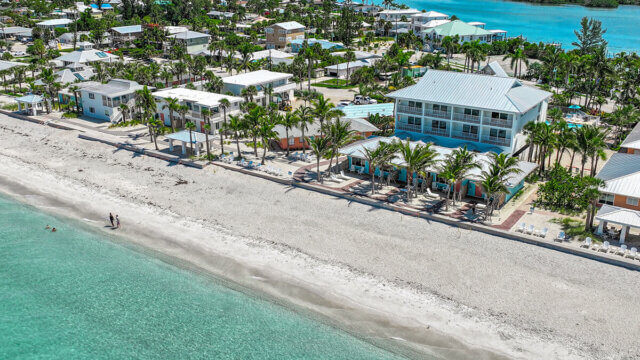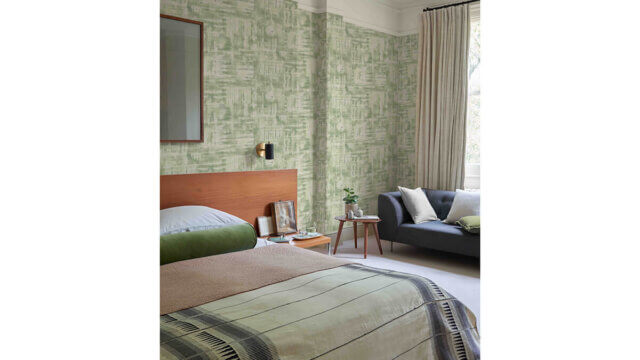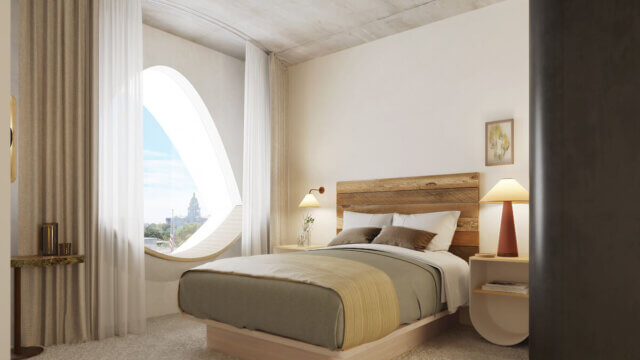Following a multimillion-dollar, eight-month renovation, DoubleTree by Hilton Chicago Midway Airport is now open. The 146-room hotel, located on the site of the former Cracker Jack factory, is part of the Midway Hotel Center-Weglarz Hotel Collection, owned by The Weglarz Company and managed by White Lodging.
“We were deeply inspired by the urban neighborhood of Chicago when designing the DoubleTree Midway Airport,” said Keith Roy, principal of design, Interior Image Group (IIG). “Specifically, IIG took in Chicago’s city atmosphere of neighborhood grids, the ‘L’ train tracks overhead alleys, and the skyscrapers that line the waterfront of Lake Michigan. We took into account the view that visitors see overhead from the plane while descending into Chicago. We layered in these details to show the spirit of the city throughout the carpet, art and architectural elements using mixed materials within the hotel.”
Located in Bedford Park, the refreshed hotel has a unique interior design meant to welcome guests with new features, beginning with the lobby. Created with both business and leisure travelers in mind, the open lobby features a linear gas fireplace, communal tables with convenient power outlets, a shuffleboard table and a modernized Coaches Sports Bar & Grill.
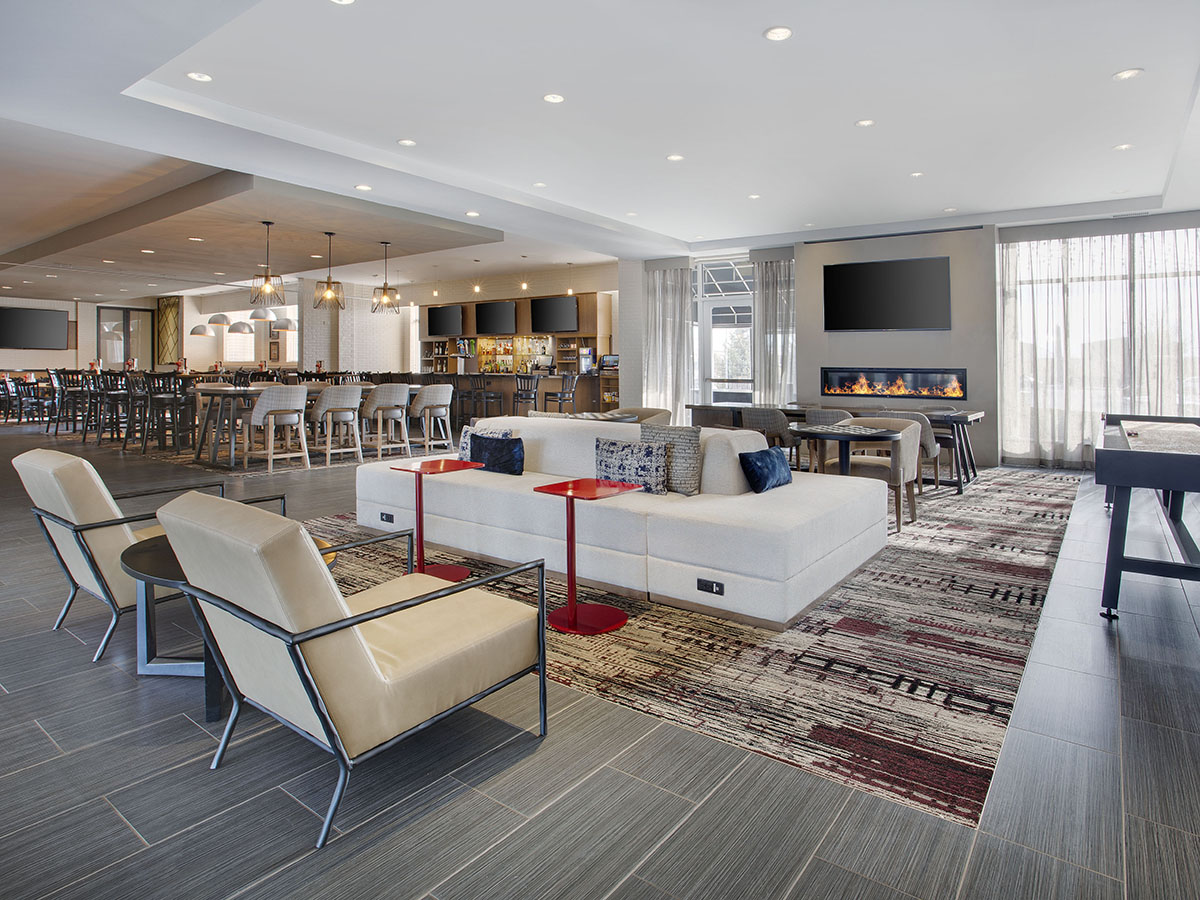
“Since the property is located so close to Midway Airport, many pilots and [flight attendants] use DoubleTree Midway as a place to stay overnight in between flights,” Roy said. “With this in mind, we wanted to ensure that the interior created a comfortable, lounge-like feel. It was important to us to create a space that is an easy place for them to come and unwind after a long day of travel.”
Beyond the lobby, the multi-stage renovation included all guestrooms and public areas, including the restaurant, meetings and events spaces and state-of-the-art fitness center.
He added, “At the same time, we wanted to create a space where all guests can relax after a long day of travel and still socialize at the same time. You could sit down, have a drink, interact with others or lounge next to the warm fireplace. Shuffleboard, gaming areas, places to plug in and stay connected are also available, giving guests a reason to stay on-site to recharge. With several local food options, we opened up the lobby so that guests have a direct line of sight to the bar and restaurant, putting further emphasis on the in-house restaurant that’s inviting and accessible.”
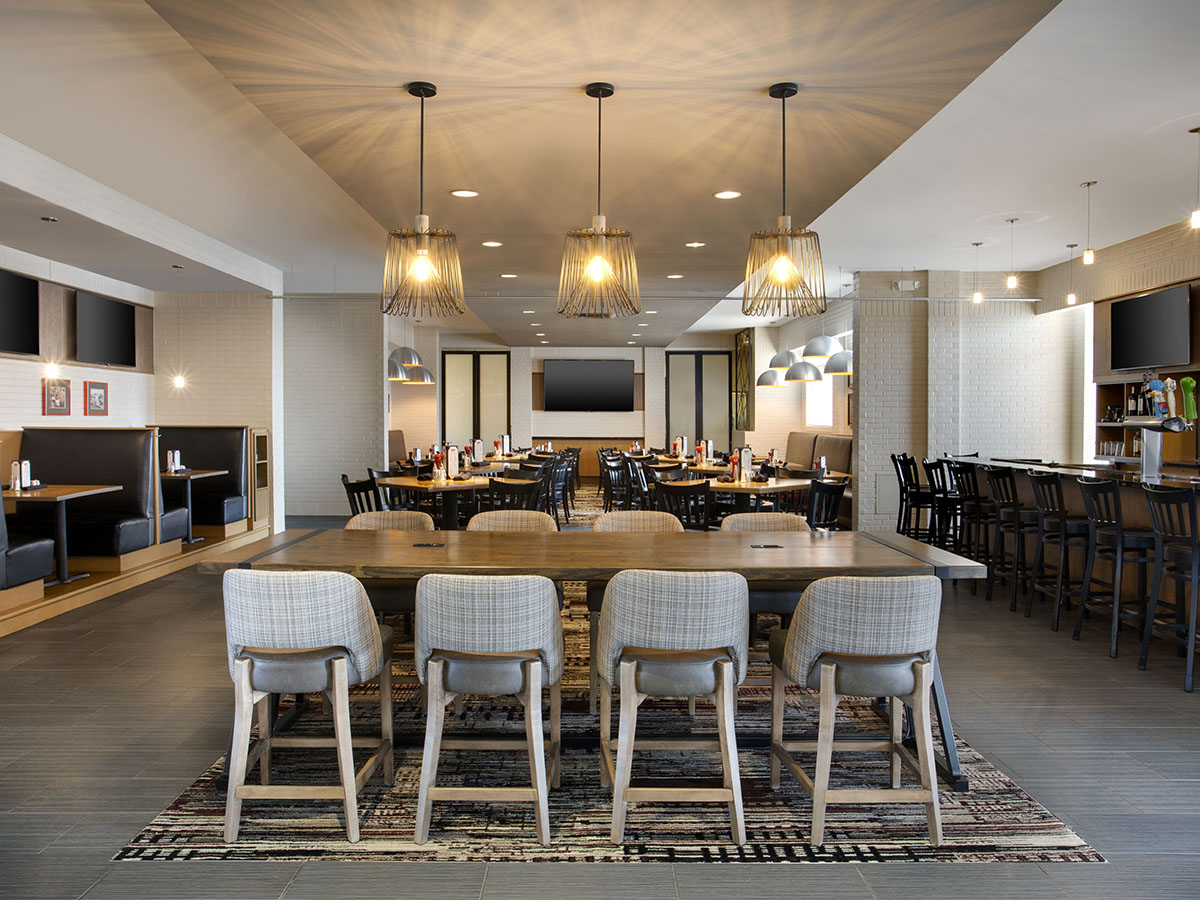
The spacious guestrooms include an in-room safe, chaise lounge and custom amenities designed for relaxation and productivity. The renovated meeting space includes a 2,100-sq.-ft. ballroom for events such as family reunions or graduation parties.
The hotel also has a new patio, featuring string lights, a fire pit, soft seating and activities designed for fun, including foosball.
“This property is surrounded by art and technology that fills Chicago’s local neighborhoods, providing a hub for interaction,” Roy said. “Through the materials, architectural detailing and color palettes used, along with the amenity spaces, we wanted to reflect the passion of the locals and showcase the vibrant spirit that Chicago offers its community.”
