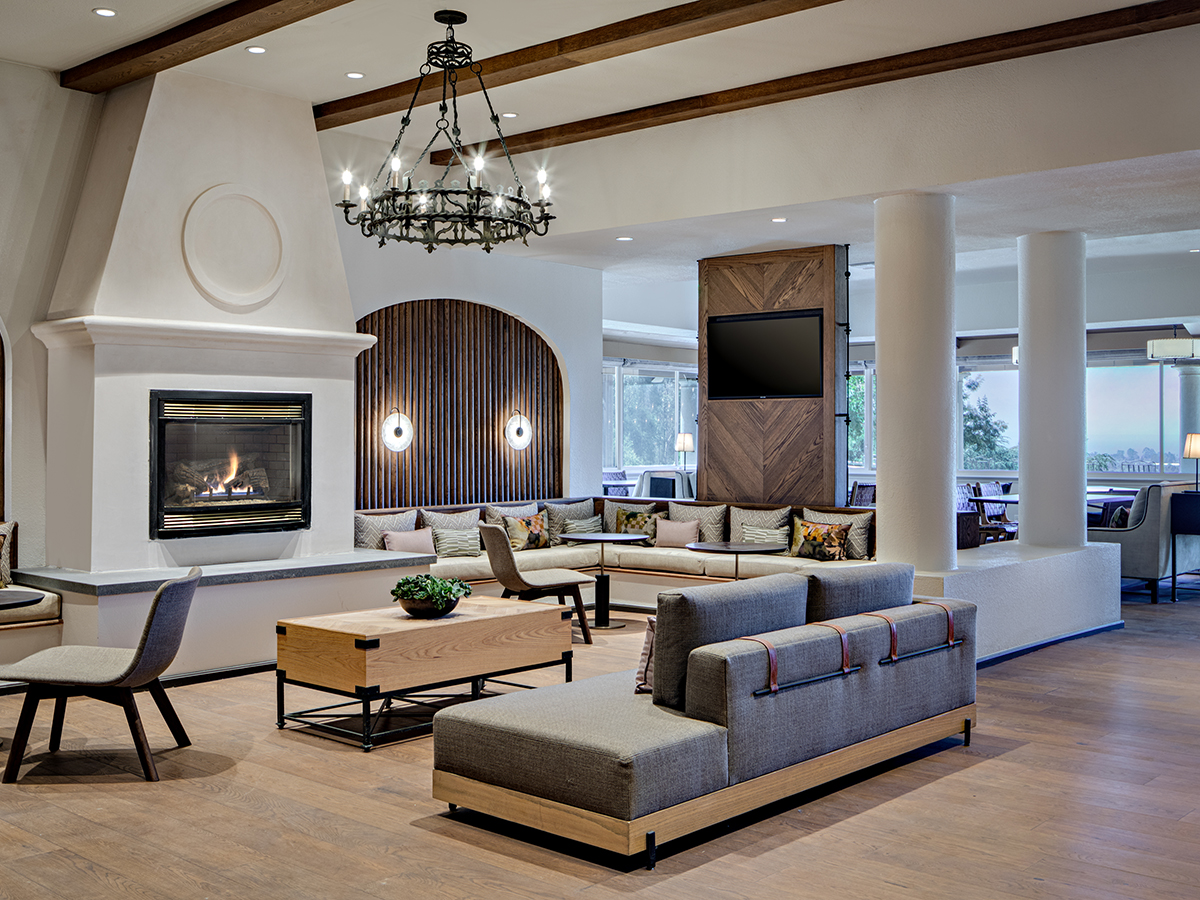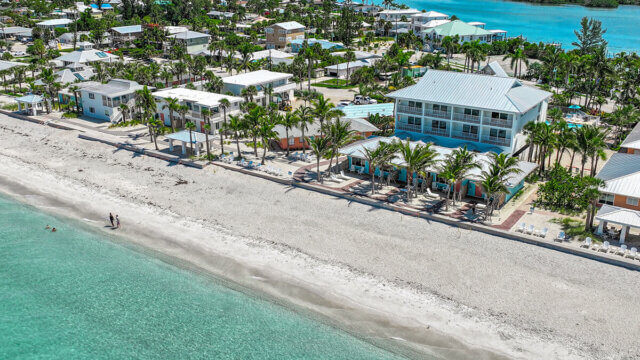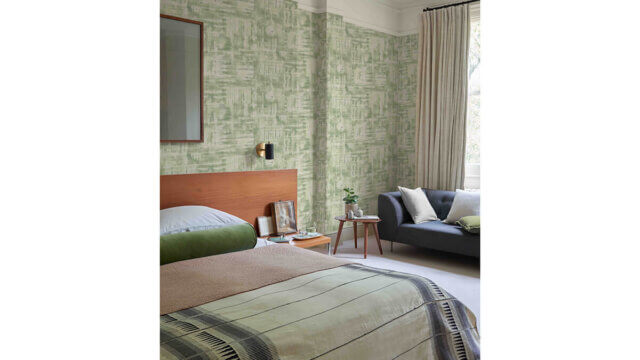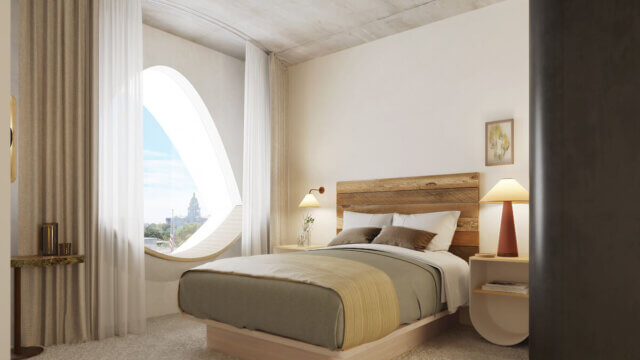Considered one of Santa Cruz, CA’s premier, luxury destination resorts with views of Monterey Bay, the 156-room Chaminade Resort & Spa is celebrating the completion of an extensive, $10 million transformation.
San Francisco Bay Area-based EDG Interior Architecture & Design was tasked with reimagining the 1930s property, once Chaminade High School. Chaminade Resort & Spa formed the ideal canvas for EDG’s design refresh. And, according to President/CEO Jennifer Johanson, the team’s objective was to restore the integrity of the Spanish Revival architecture by connecting the interior design to the architectural heritage in a Spanish-modern style, while also embracing the natural surroundings of the property.
The property’s public spaces, including a new arrival experience, spacious lobby, signature restaurant and lounge, outdoor and firepit areas as well as its 12,000 sq. ft. of meeting and event space, provided an ideal canvas to renew the spirit and heritage of Chaminade’s legacy.
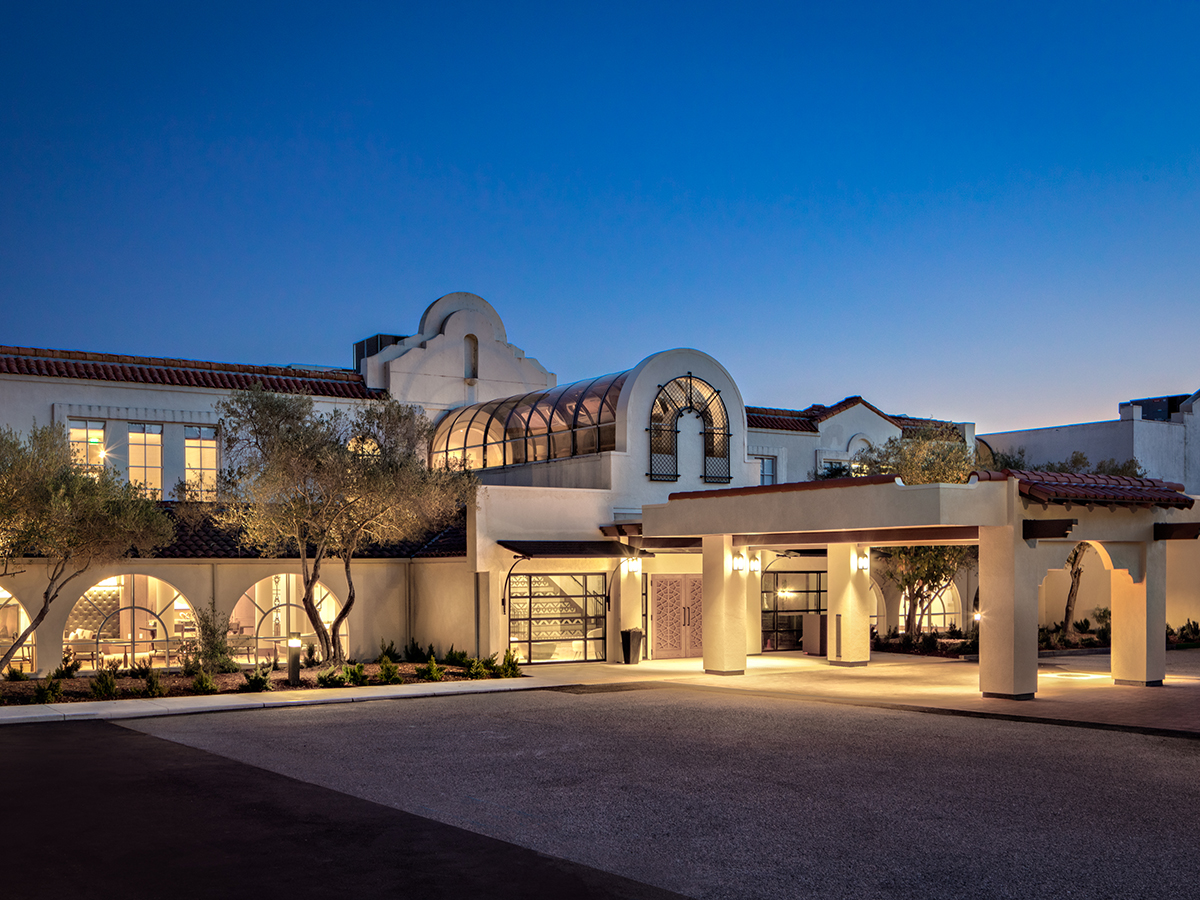
“Our goal was to enhance the overall guest experience by restoring the romance of the original architectural heritage with authentic-to-the-period details and layers,” Johanson said. “We created multiple indoor-outdoor social spaces to optimize the guest’s connection to the outdoor landscape to create the ultimate mountaintop retreat.”
The retreat is close to the Santa Cruz Boardwalk and beaches, and is a staycation playground nestled 300 ft. above sea level towering over Santa Cruz. There’s also an abundance of outdoor leisure and recreational amenities that allow for ample physical distancing while still being able to remain socially connected.
“The building is set upon 300 acres on a hill overlooking Santa Cruz and the Pacific beyond, with an expansive redwood forest behind it. It is the quintessential California coastal luxury retreat with reference to the Spanish missionary history,” Johanson said.
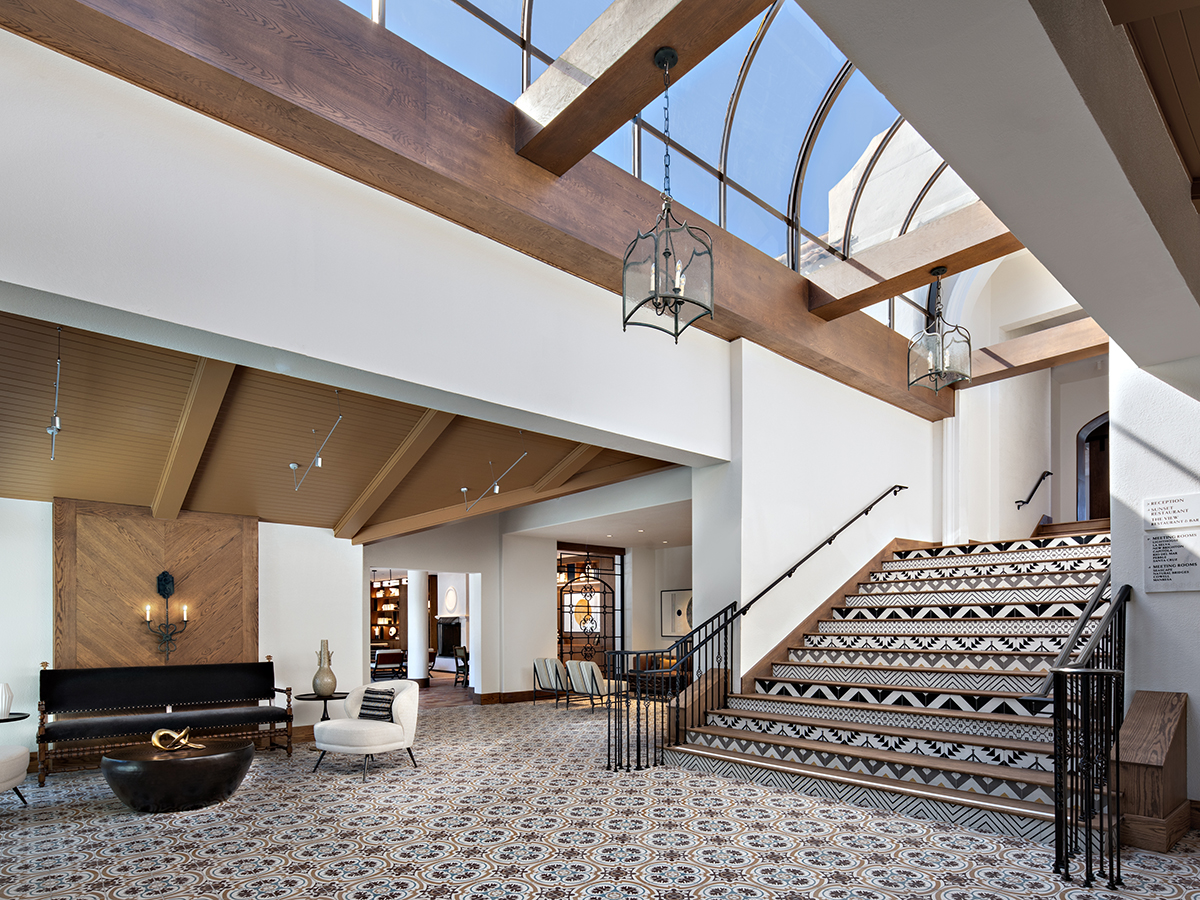
The new design elements emphasize a Spanish-modern aesthetic that comes through with bold, colorful tiles and features that embrace the property’s heritage as seen in the Spanish arches and exposed decorative wood beams. Upon entering the lobby, an impressive grand entry stairway is accented with bold tiles and warm woods with a towering, arched glass ceiling above that showcases the beautiful California sky.
“The grand stair at the lobby was originally an outdoor entry stair for Chaminade High. Layers of construction were added on the stairs over years, so the design team simplified the stacked sidewall to be a straight wall and replaced cumbersome wood railings with delicate wrought iron railings,” Johanson noted.
EDG also introduced large wood tread and colorful hand-made encaustic tiled risers to evoke the Hacienda spirit and bring back the glamour of this entry stair.
“Throughout the space, modern and traditional design elements are juxtaposed, restoring the romance of the original architectural heritage with a modern perspective. The end result is a fresh, luxurious and authentic redesign that captures the spirit of Chaminade’s past and future,” she said.
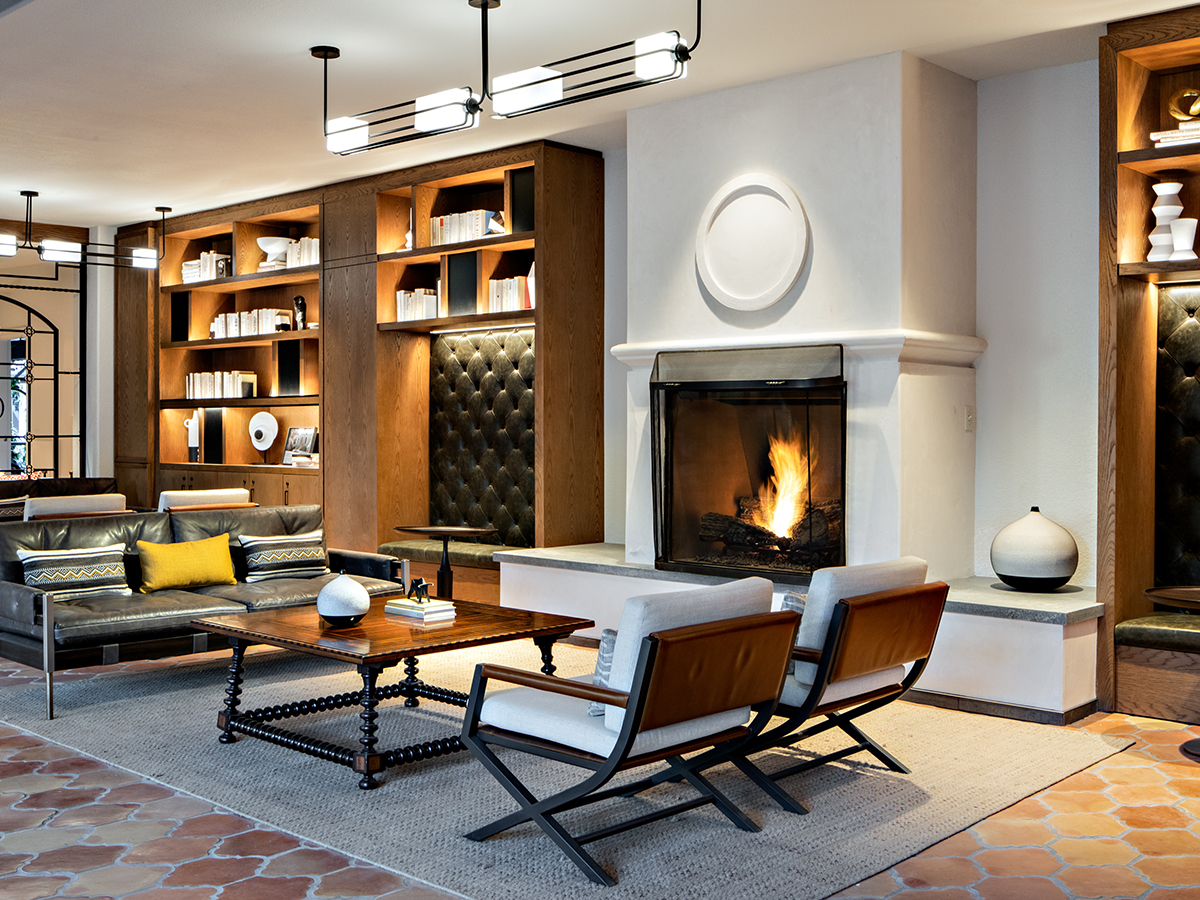
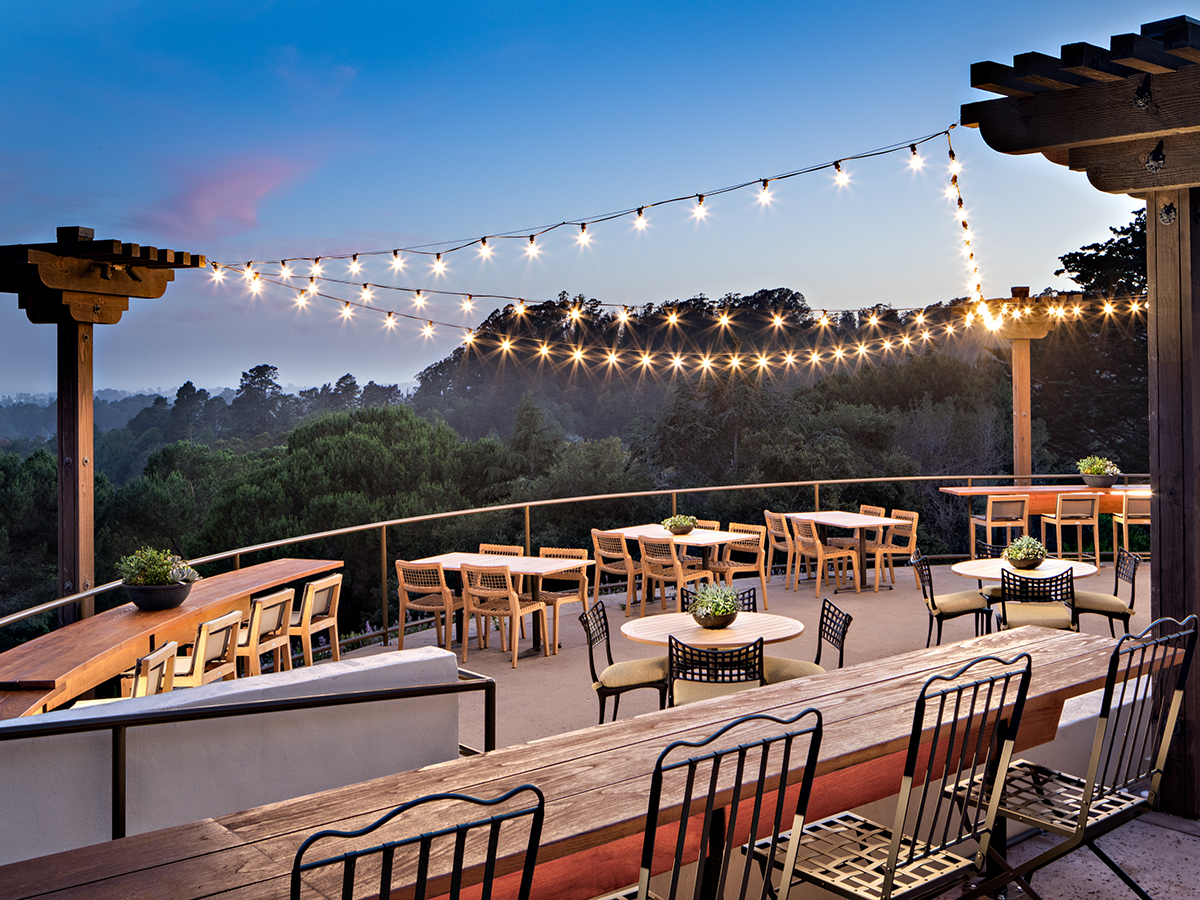
The resort’s new restaurant and lounge, The View, was redesigned to be reminiscent of a traditional Hacienda-style home anchored by a massive fireplace that is a central focal point. Among Chaminade’s most sought out and iconic settings is The View terrace, accented with string lights, sleek high top bar stools and four tops, all socially spaced and overlooking towering treetops and the sparkling waters of Monterey Bay.
“EDG designed an entirely new layout of the restaurant to maximize the outdoor dining space and the view of the sweeping horizon, while also creating a cool indoor dining atmosphere for guests to enjoy long after the sun has set. This was a strategic move from a business perspective to create a destination restaurant that attracts both locals and guests alike,” Johanson explained.
The resort’s almost 12,000 sq. ft. of flexible meeting space and event venues, along with its expansive outdoor spaces, were also included in the overall transformation following the same classic, understated Spanish elegance interior design styles and patterns. A new 2,800-sq.-ft. ballroom was created by combining two rooms into the new Seascape Ballroom that features two sets of French doors opening onto the landscaped courtyard and fireside patio with bay views.
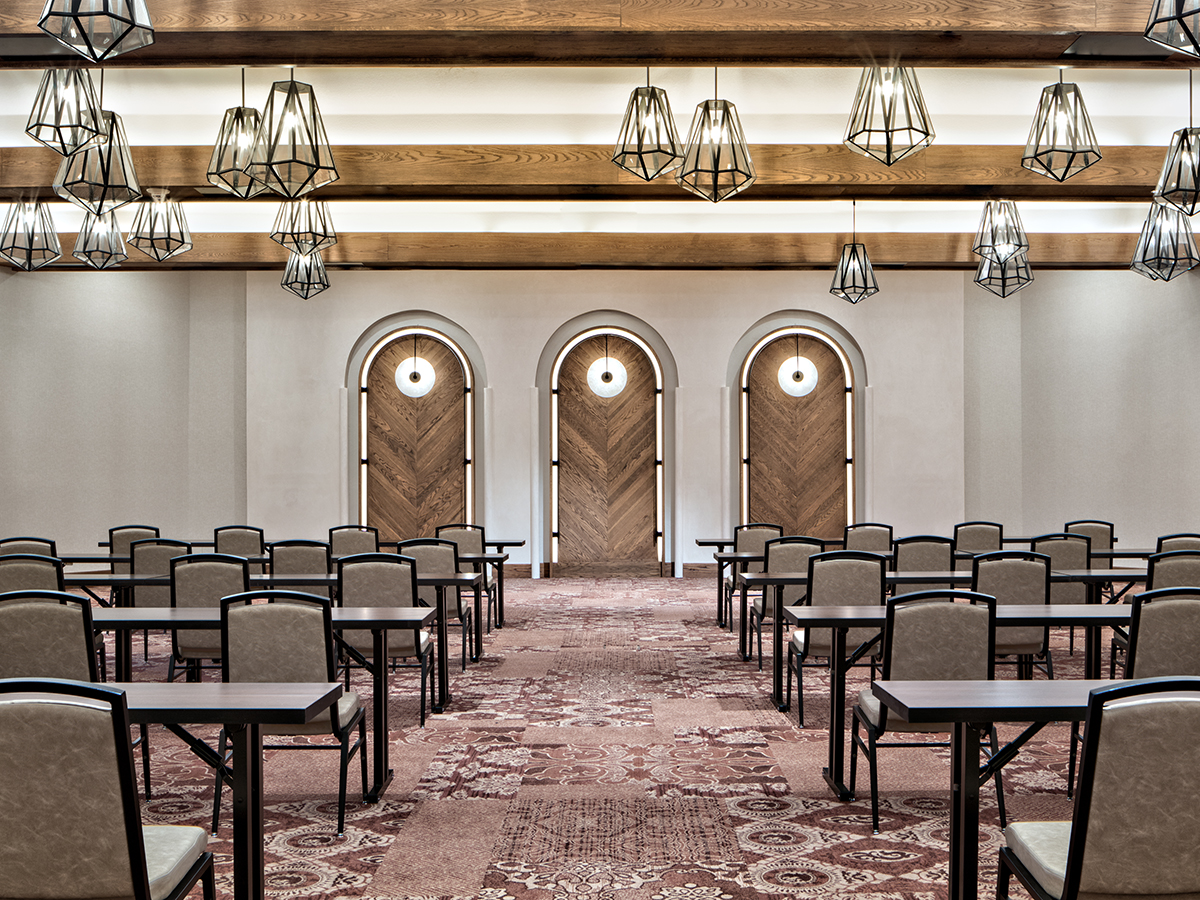
Capitalizing on the resort’s natural surroundings and enhancing the overall outdoor guest experience was a key element of the new design and transformation.
Chaminade recently completed an $8 million renovation that transformed all 156 guestrooms, suites, bathrooms and corridors reflective of Santa Cruz’s artisan community. Many of the design elements were inspired by the city’s railroad industry and vintage technology, and pay homage to Santa Cruz’s history and vibrant arts culture. The resort’s accommodations are spread across 11 two-story villas, half of which feature direct entry from the outdoors with many offering spacious patios and balconies shaded by eucalyptus trees.
“By infusing the richness of period-appropriate details, we want everyone to experience the sophistication and glamour that the building should afford, and once lost,” Johanson said. “Not only has EDG revealed the beauty of this hidden treasure retreat, but also brought forward its history to the guests. The hotel management team discovered a series of old photos dated back 1930-1940 and included the shots of the original school building and students’ activities. We displayed a few selected pictures on the bookshelves in the lobby lounge in such a manner that a family normally would to commemorate their grandparents. We also dedicated a boardroom to store these photos in an archive fashion, thus gave a sense of pride in the building’s 90 years standing, while continuing to write the next chapter of the history.”
