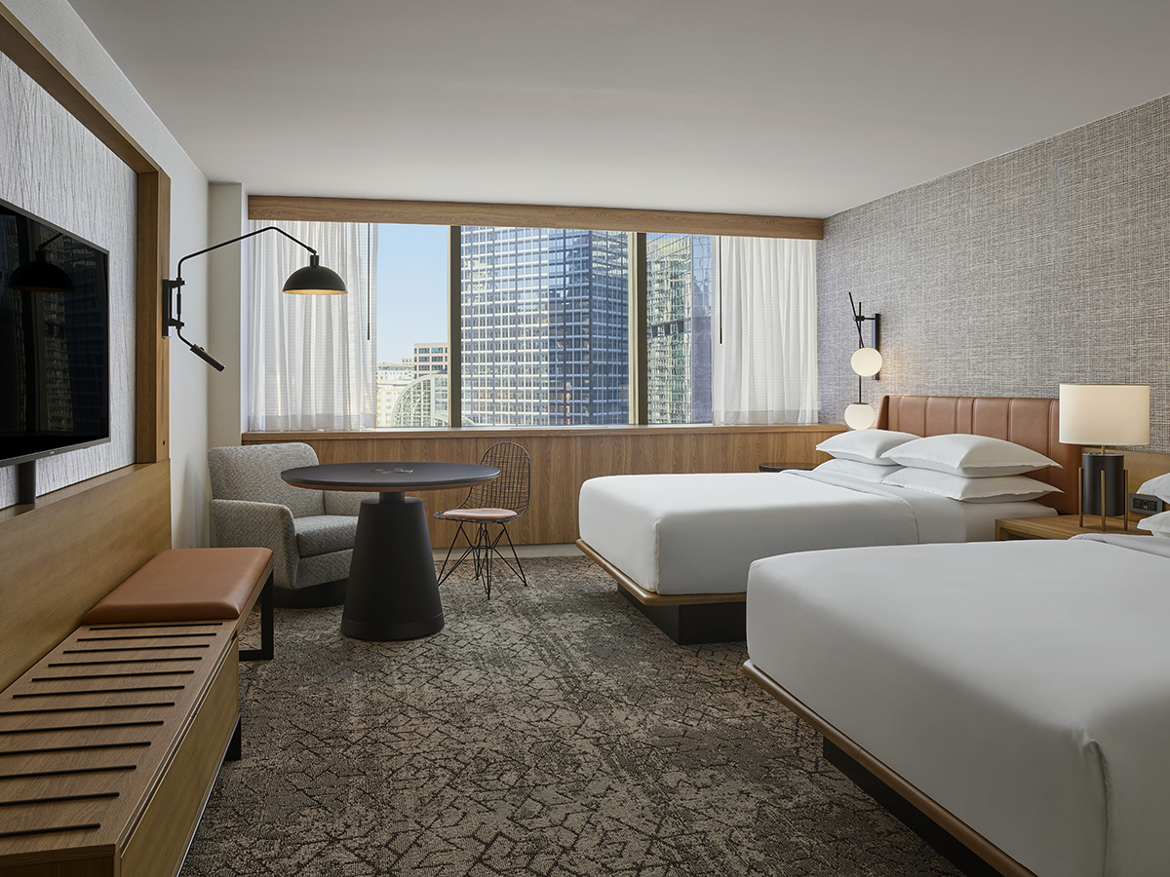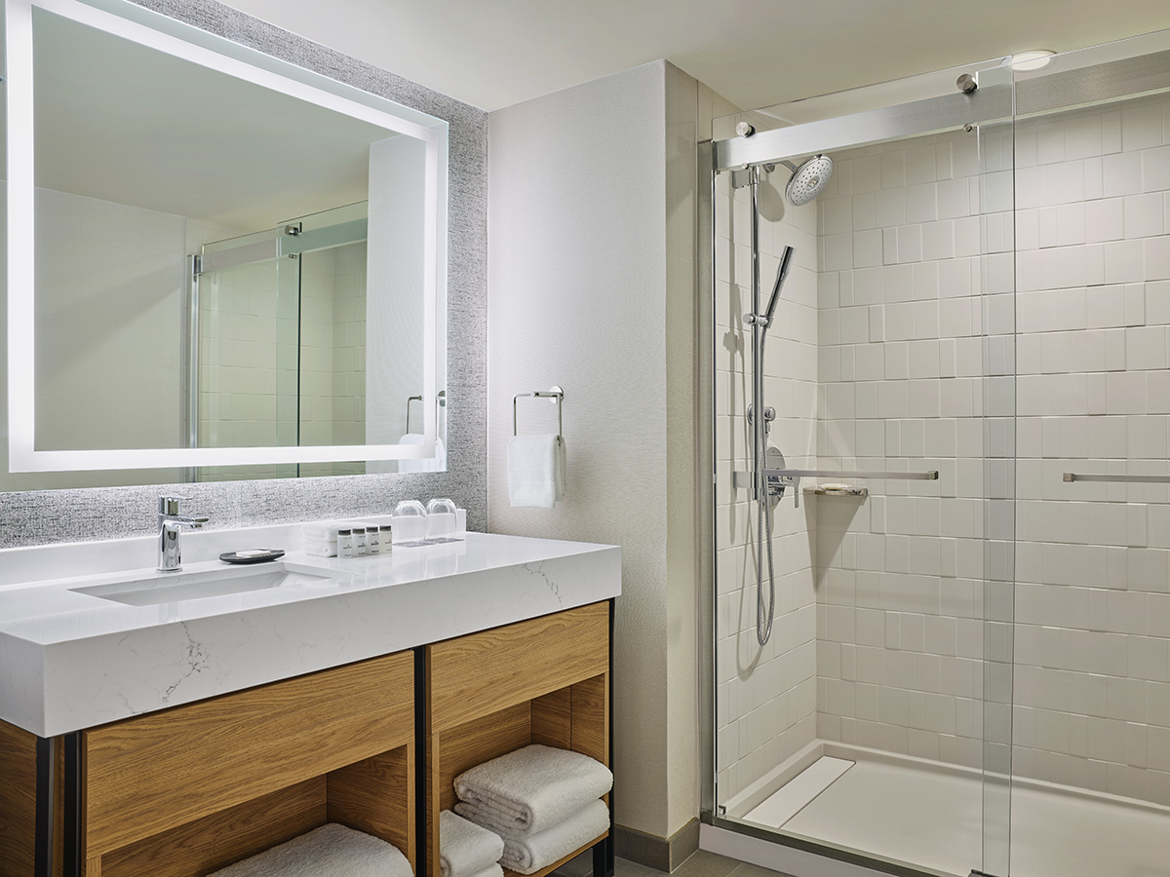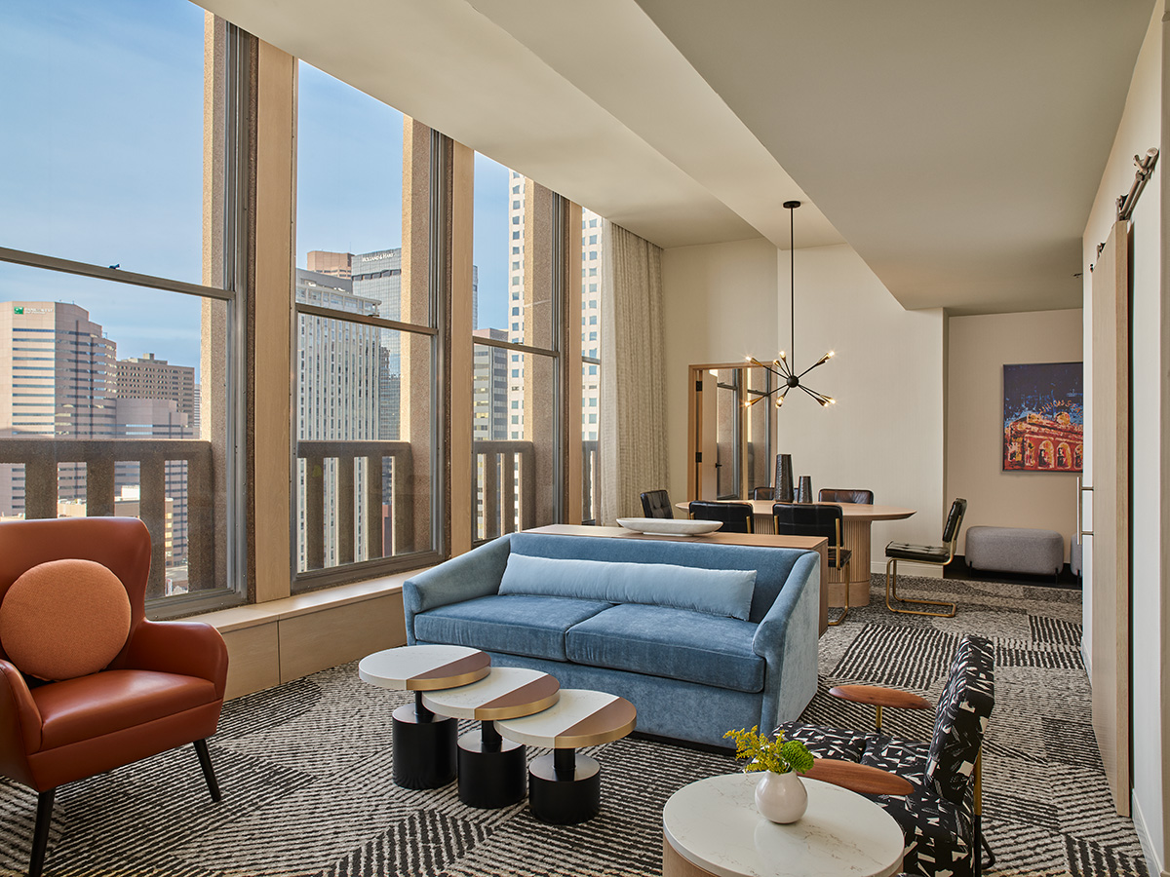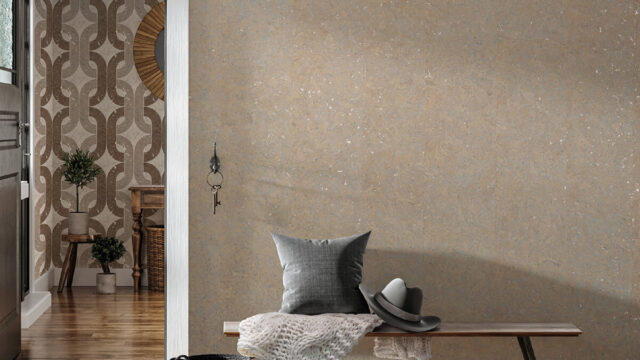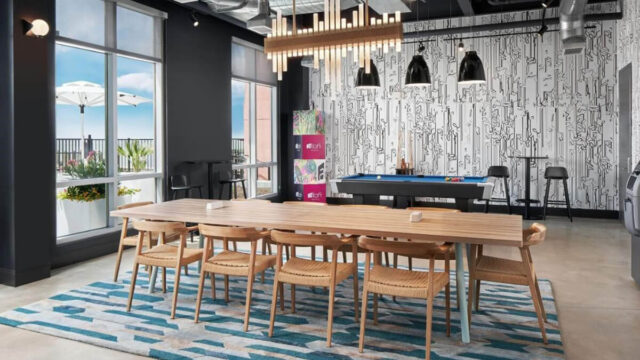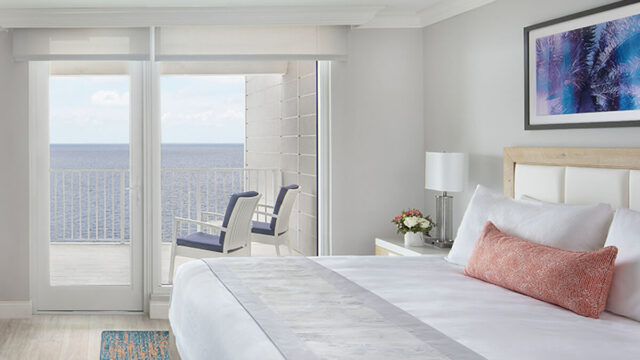The Sheraton Denver Downtown has revealed a full-scale renovation of its guestrooms, lobby, public and meeting spaces as part of Sheraton’s worldwide transformation of its guest experience vision.
The completion of this $80-million hotel renovation will also forever change the face of the hotel and Denver’s 16th St. Mall. Sheraton Denver Downtown has long been a familiar anchor in Downtown Denver, serving as a meetings/events hotel. Today, this transformation journey is officially complete, with all aspects of the hotel updated and refreshed including a new arrival experience, 133,000 sq. ft. of renovated meeting space and 1,236 newly redesigned guestrooms and 138 suites as well as new culinary and beverage experience. Sheraton Denver Downtown is among the first in the country to undergo the larger brand revitalization that will ultimately transform all future Sheraton hotels.
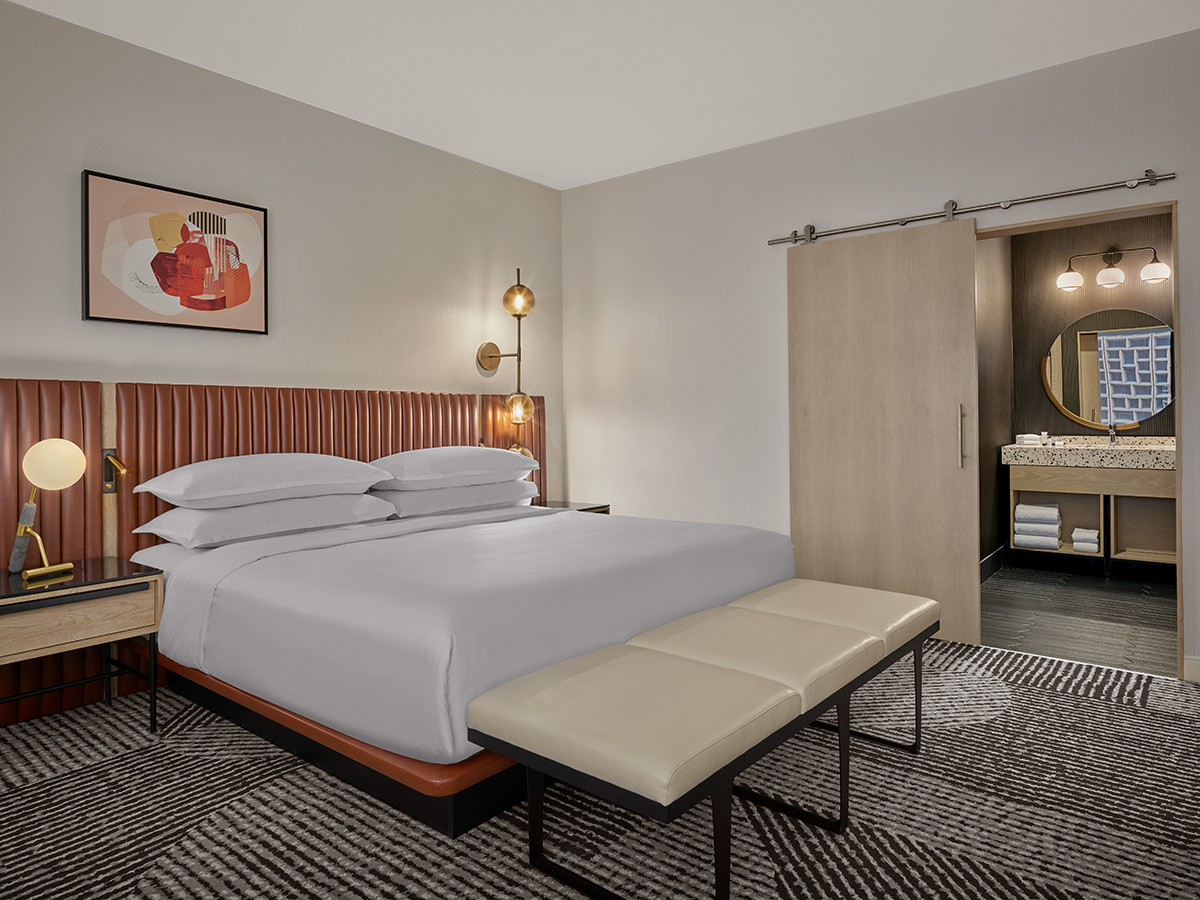
“As soon as the pandemic hit, Marriott International started developing tools and resources for all our hotels to fit out their hotels with the necessary safety precautions, but without sacrificing on style,” said Amanda Nichols, global brand leader, Sheraton Hotels. “The guides available for hotels cover everything from attractive, brand-appropriate shields for check-in desks, dividers for social spaces, hand sanitizing stations and signage; and even guidance on how to arrange furniture in a socially-distant but still aesthetically pleasing and natural manner. At Sheraton, we believe our new design vision lends itself well to natural social distancing, with open, free-flowing spaces, allowing guests to work and relax without being on top of other people.”
The renovation was completed in a phased approach over the last two years. Tynan Group LLC oversaw the development as the project management company. Johnson Nathan Strohe (JNS) was the lead architect and interior designer on the renovation of the hotel’s porte-cochere, facade and public spaces, while Kay Lang & Associates served as the interior designer for the plaza ballroom. PWI Construction served as the general contractor for the public spaces. For the guestrooms, Gensler served as the architect and interior designer and Digney York Associates the general contractor.
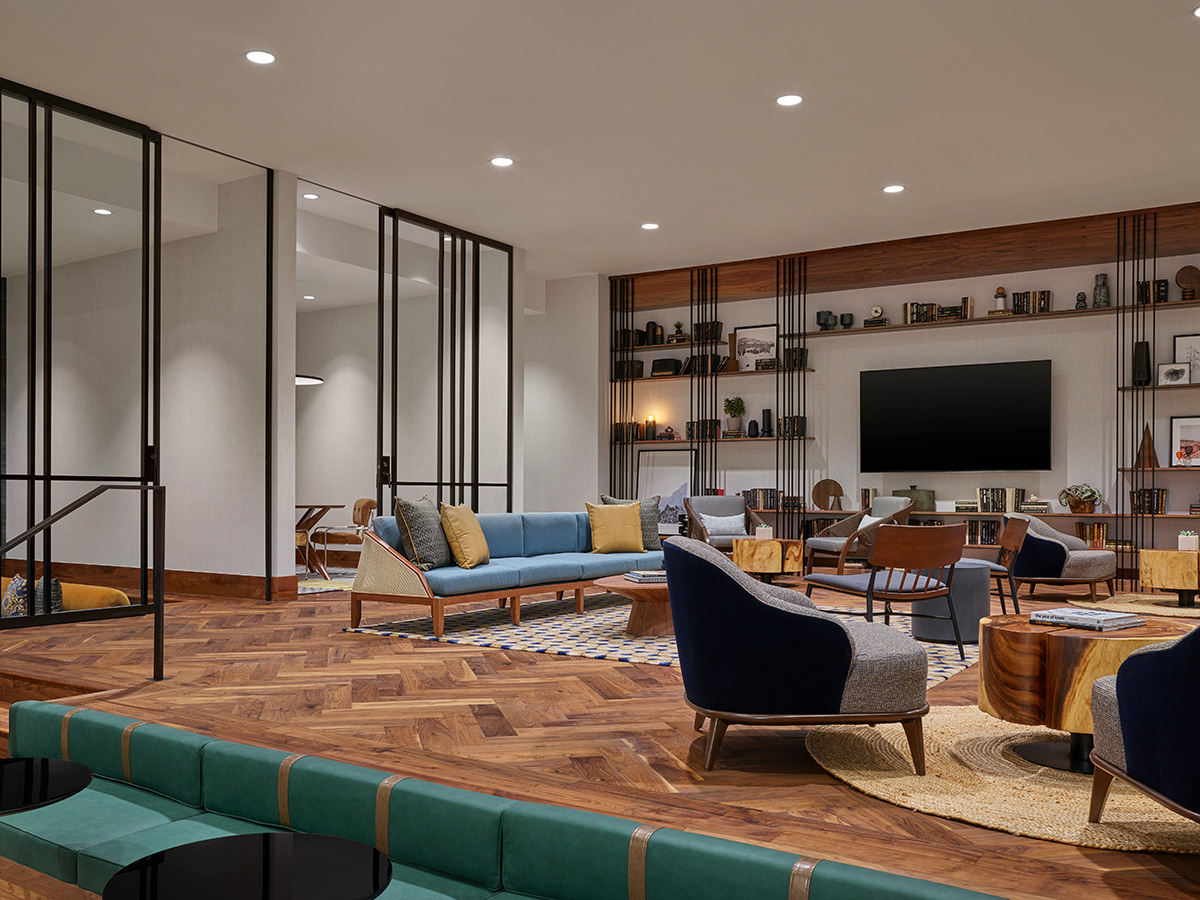
Drawing inspiration from the grandeur and light of I.M. Pei’s original design, the new porte-cochere, lobby entry and signature bar create a striking statement at the east end of 16th St. mall.
The interior design incorporates various design elements and materials inspired by the beatnik movement of the early 1960s, a time of exuberant growth and cultural change in the United States. The design of the plaza lobby evokes the spirit of the traveler with canvas, leather and darkened metal finishes. A new fireplace in the lobby nods to Pei’s original tower design, featuring a plaster imprint of the historic ceiling tiles that remain on the tower’s second level. The faceted glass architecture of the new signature bar is reminiscent of a cut crystal whiskey glass.
A Modern-Day “Public Square”
At the heart of the new experience at Sheraton Denver Downtown is the lobby. This has been re-imagined as the “Public Square” of the hotel called the 16th St. Commons; a holistic, open space that invites people to join together or be alone amongst others, creating a sense of energy and belonging.
Sheraton Denver Downtown features all the signature elements of the new brand vision. This includes the Community Table, an inviting, purpose-built workspace that anchors the hotel’s lobby and allows guests to work, eat and drink while soaking up the energy of the space.
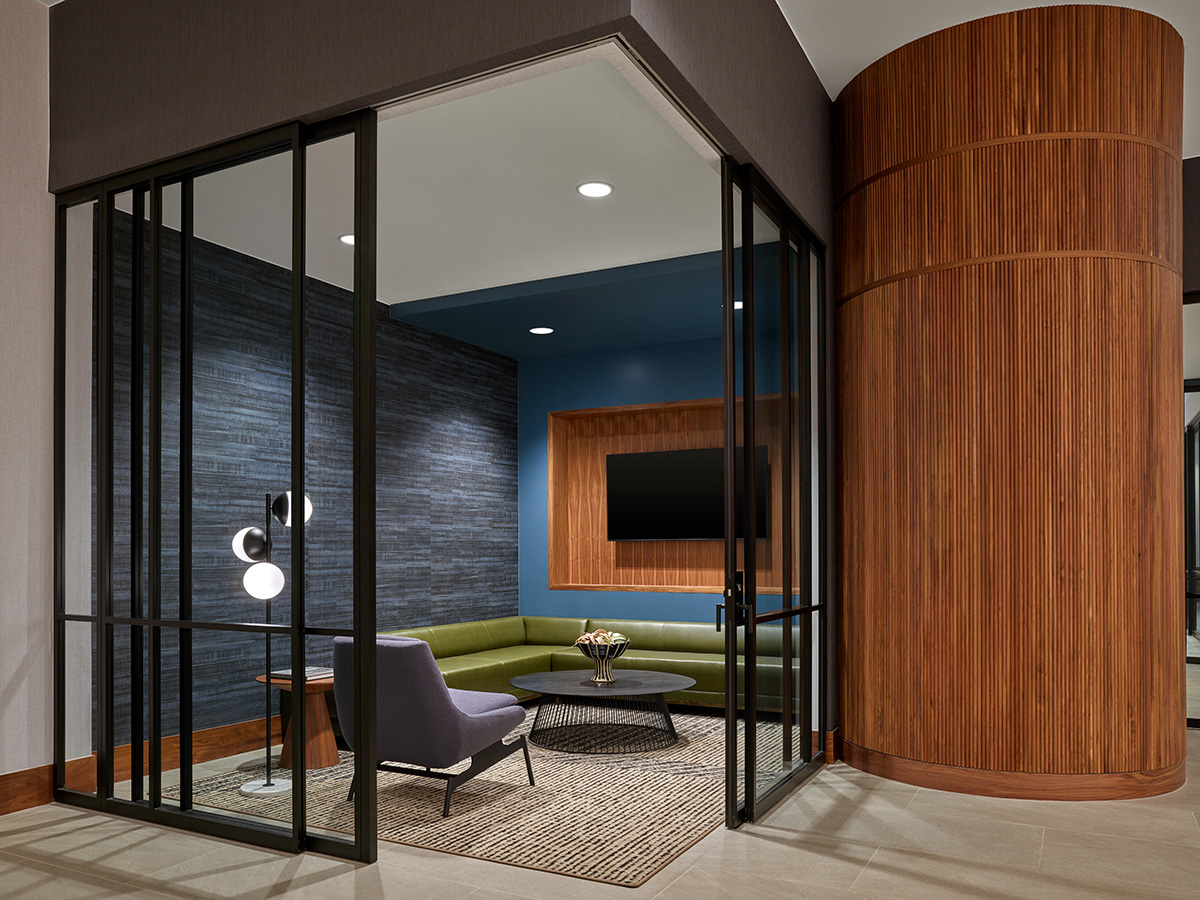
Sheraton Denver Downtown’s guestrooms feature a 37” LCD flat panel television, oversized work desks and comfortable seating. The guestrooms also offer the signature Sheraton Sweet Sleeper bedding, which features a redesigned ensemble of all-white, 300 thread count pillowcases and sheets, and a new duvet.
“We are focused on being guest-centric with our design, and so we are always listening to our guest and owner feedback to see how we can evolve the design at all our hotels,” Nichols said. “We have already started doing this with our Sheraton guestroom, bringing back learnings from the installation to help us optimize this process in the future. With Sheraton being a brand that needs to feel really authentic as a pillar in the community, we’ll be constantly evolving our spaces to make sure they always feel relevant and inviting—while always staying very loyal to our overarching design vision to make sure we have a sense of cohesion across the brand.”
The Sheraton Club Lounge, an exclusive space for Marriott Bonvoy Elite members and Sheraton Club level guests, has also undergone an upgrade as part of the transformation. It will be moving to the lobby level from the previous location on the 22nd floor.
