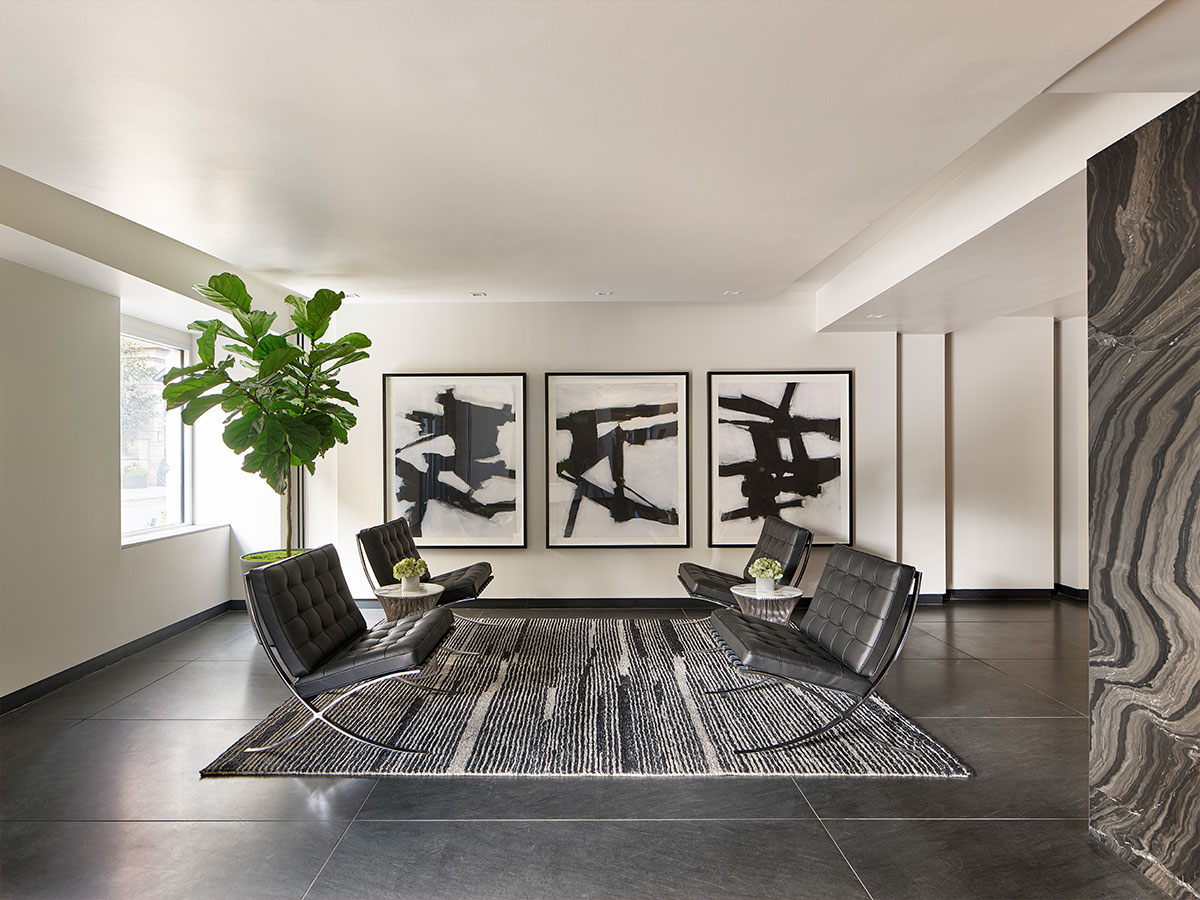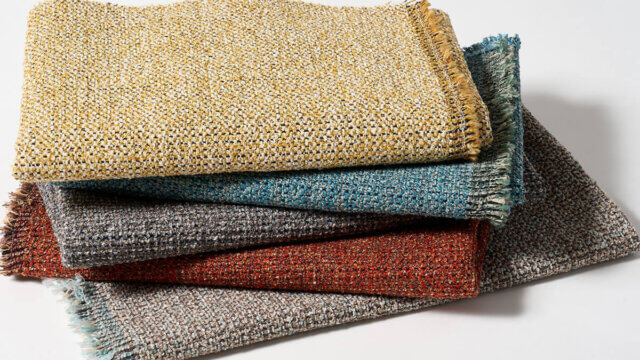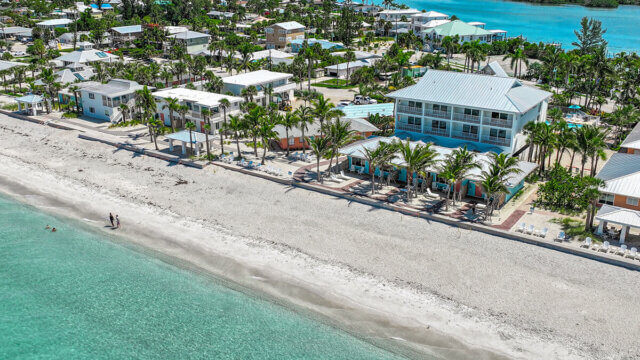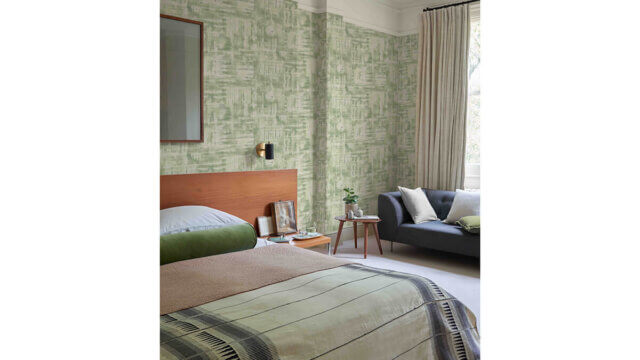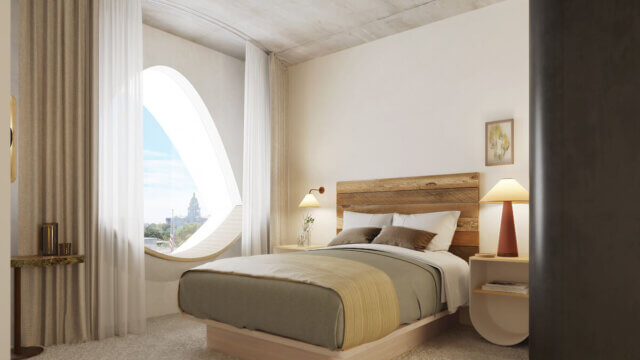AKA Rittenhouse Square recently completed a multimillion-dollar renovation—and that’s apparent from the moment guests set eyes on the Philadelphia hotel.
A 100-sq.-ft. blackened steel canopy now sits at the entry, designed to scale to complement an existing two-story limestone entry portico, which dates back to the 1930s.
“One of our key goals was we wanted to create a sense of arrival at the building, which we achieved through the addition of a generous entry canopy, creating a grand architectural marker for the hotel entrance, visible from Rittenhouse square as one approaches on foot or in a vehicle. The entry canopy is a showstopper,” said Stephan Kuttner Potts, principal of Stanev Potts Architects. “It’s made of blackened steel to complement the building aesthetics and also to shelter residents from the elements as they arrive. Heat lamps, lights and speakers are all carefully detailed and integrated to disappear into the monolith-like form. It’s a dramatic and complementary addition to the building’s Beaux Arts facade.”
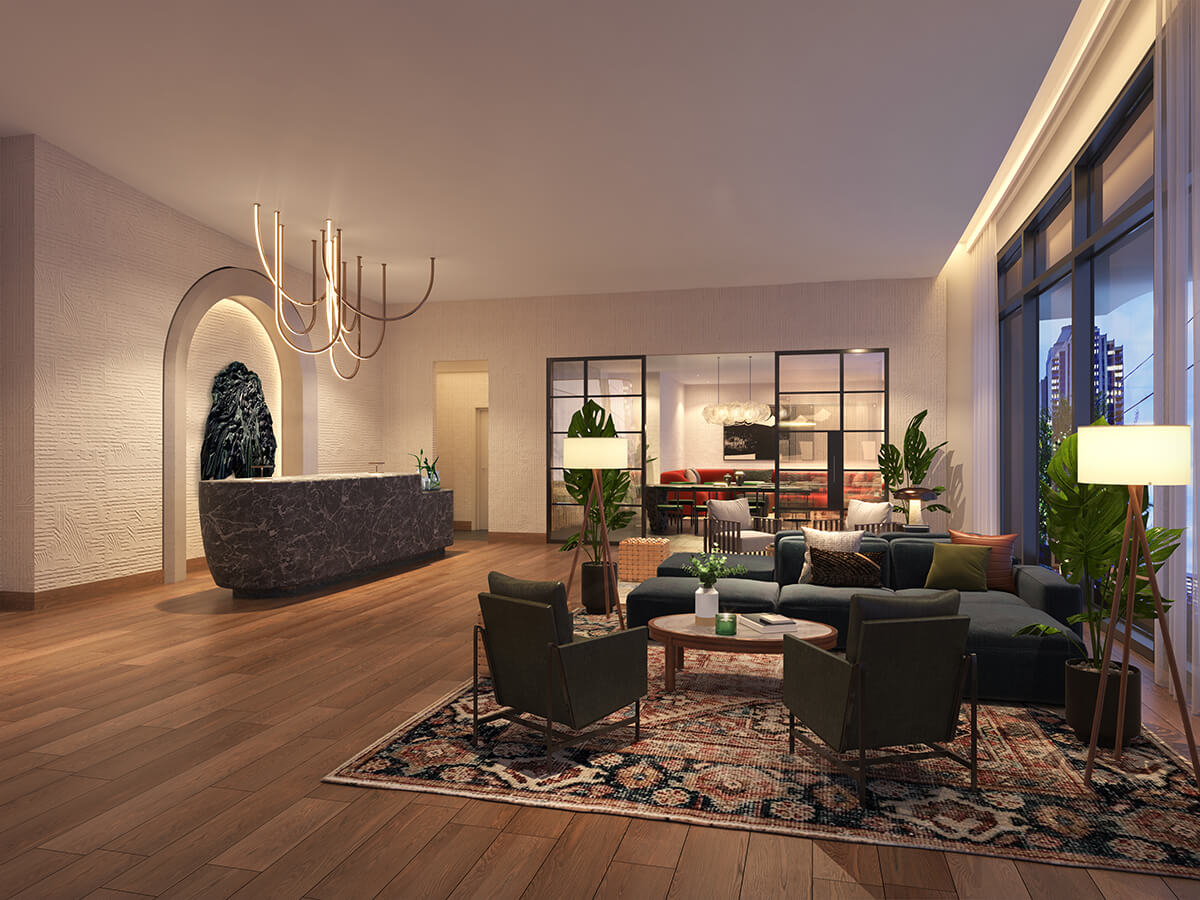
A new reception area features an exotic stone-clad desk with custom leather finish.
Nicholas Cardone, VP of design, AKA, said, “The lobby is undoubtedly a signature moment for the design. Upon entering the dramatic entrance on bustling Walnut Street, residents are immediately transported into a serene, minimalist atmosphere. We incorporated quite a few elements of live greenery, including a fabulous living green wall formed with AKA’s logo. We created the design in the lobby to have the vibe of a luxe, metropolitan hotel, but to also convey warm, genuine hospitality where you’re invited to stay as long as you’d like.”
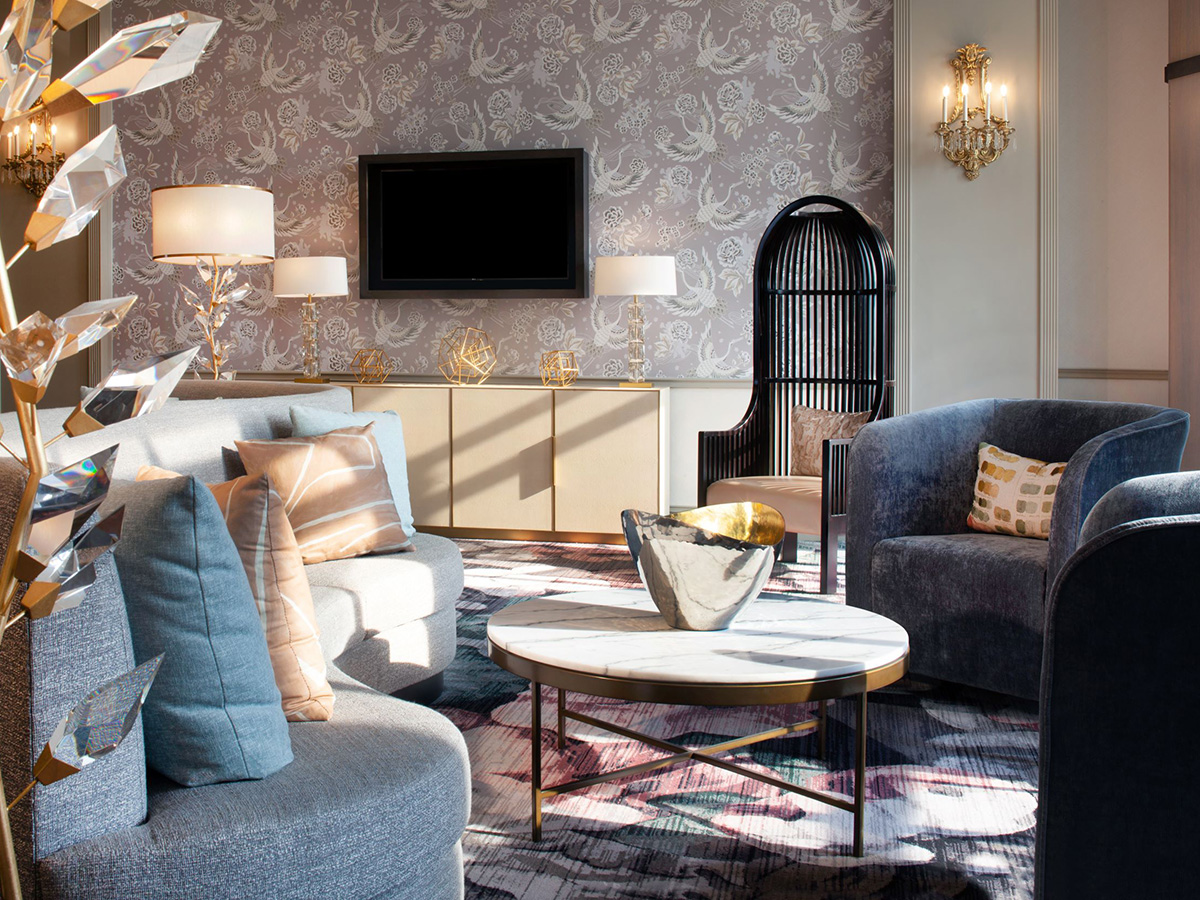
“We created a new look for the lighting and materials throughout the lobby, to create a sense of escape from the bustle of the street and the stresses of the day,” Potts added. “This also included the use of subliminal cues like aromatherapy and music, all carefully tuned to a background level in order to set the tone for the entire hotel experience.”
Serenity was the goal for the longer-stay property. “The first word that comes to mind [for this property’s aesthetic] is tranquility,” Cardone said. “Through the simplicity of the design, as well as a very uniform color palette in shades of crisp grays and whites, our design was intended to create a respite for residents to unwind and recharge.”

Potts added, “I’d say the build is sleek and luxurious, yet understated. The aesthetic represents a new type of luxury, one that hinges on being refined and provides a calm peaceful sense of place.”
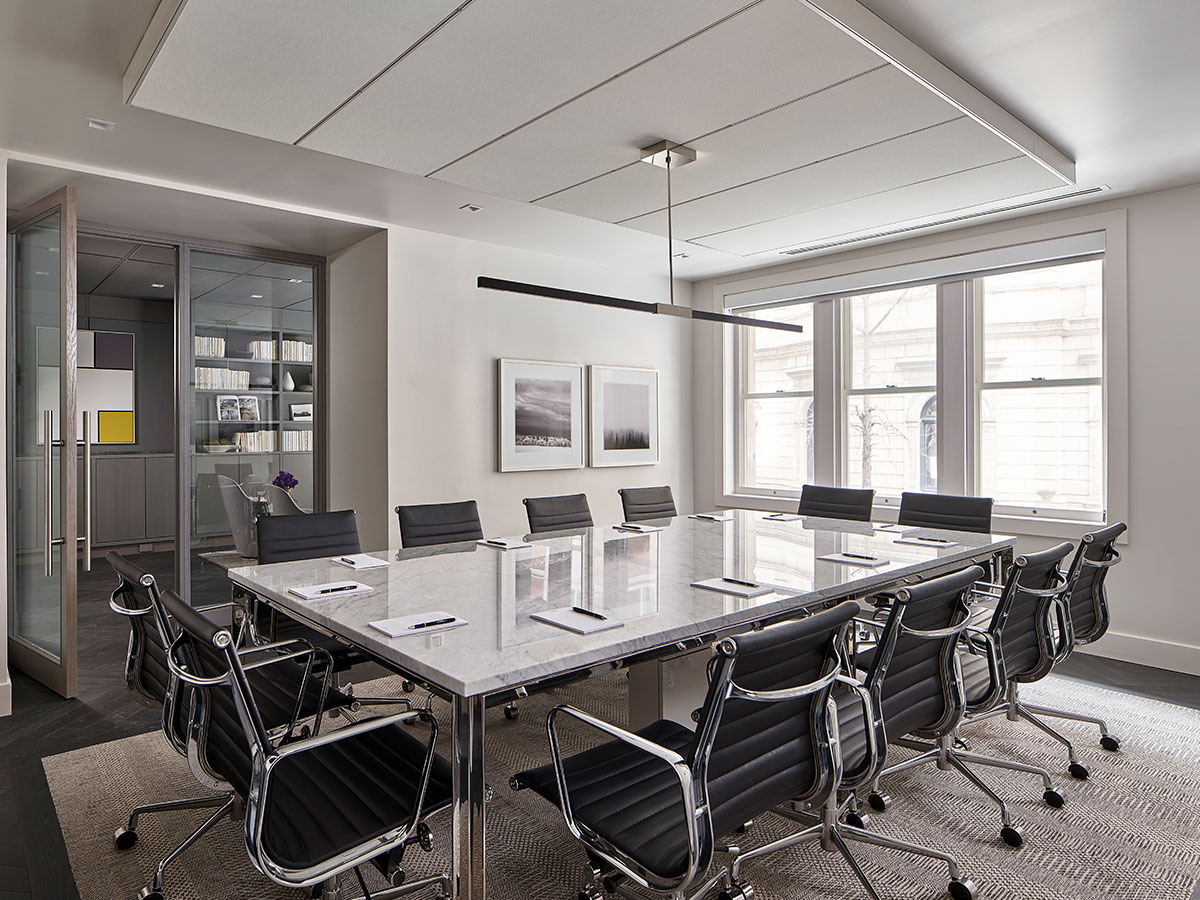
New amenity spaces include a private library with furniture by B&B Italia; a. cinema, a private cinema with curated programming and reclining, theater-style lounge seating; an expanded laundry facility; two conference rooms all finished in gray-stained white oak panels, with marble table tops and Eames task chairs in chrome and black leather; and an upgraded fitness center with state-of-the-art fitness equipment.
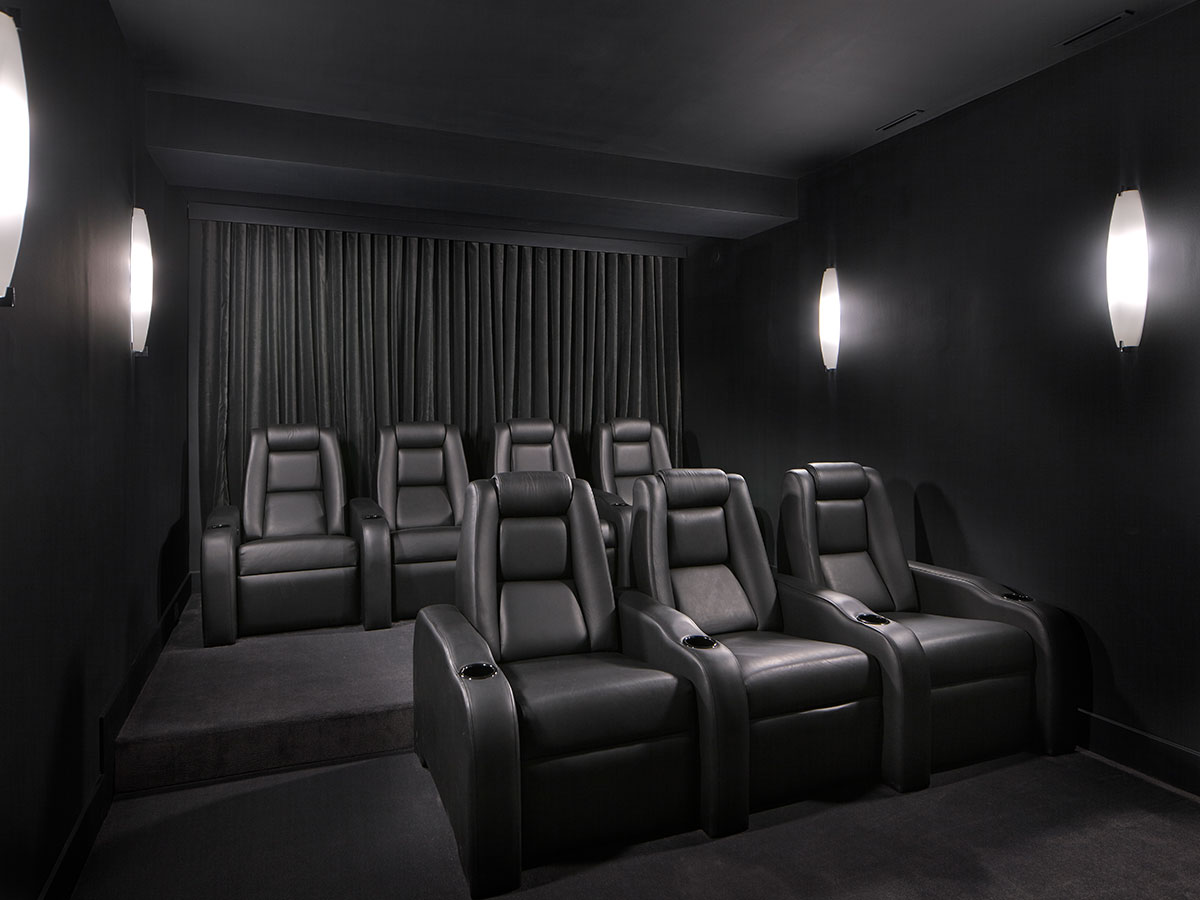
“The majestic twelve-story historic landmark was transformed with stylish contemporary interiors while preserving the building’s magnificent beaux arts facade,” Cardone said. “This allows us to layer in unique modern elements, which are a signature of AKA’s design identity. The juxtaposition of contemporary features—such as the sleek new library on the amenity floor built beside the wide historic windows—capture the essence of the building’s one-of-a-kind look and feel. Another place where the new design shines is within the newly appointed bathrooms, which feature sleek Calacatta marble.”

A newly revealed Reverse Penthouse is located on the mezzanine for those who love the luxury of a penthouse, but want it situated closer to the ground. Designed by Cardone, the Reverse Penthouse offers a tree-lined view of Philadelphia’s historic Rittenhouse Square Park.
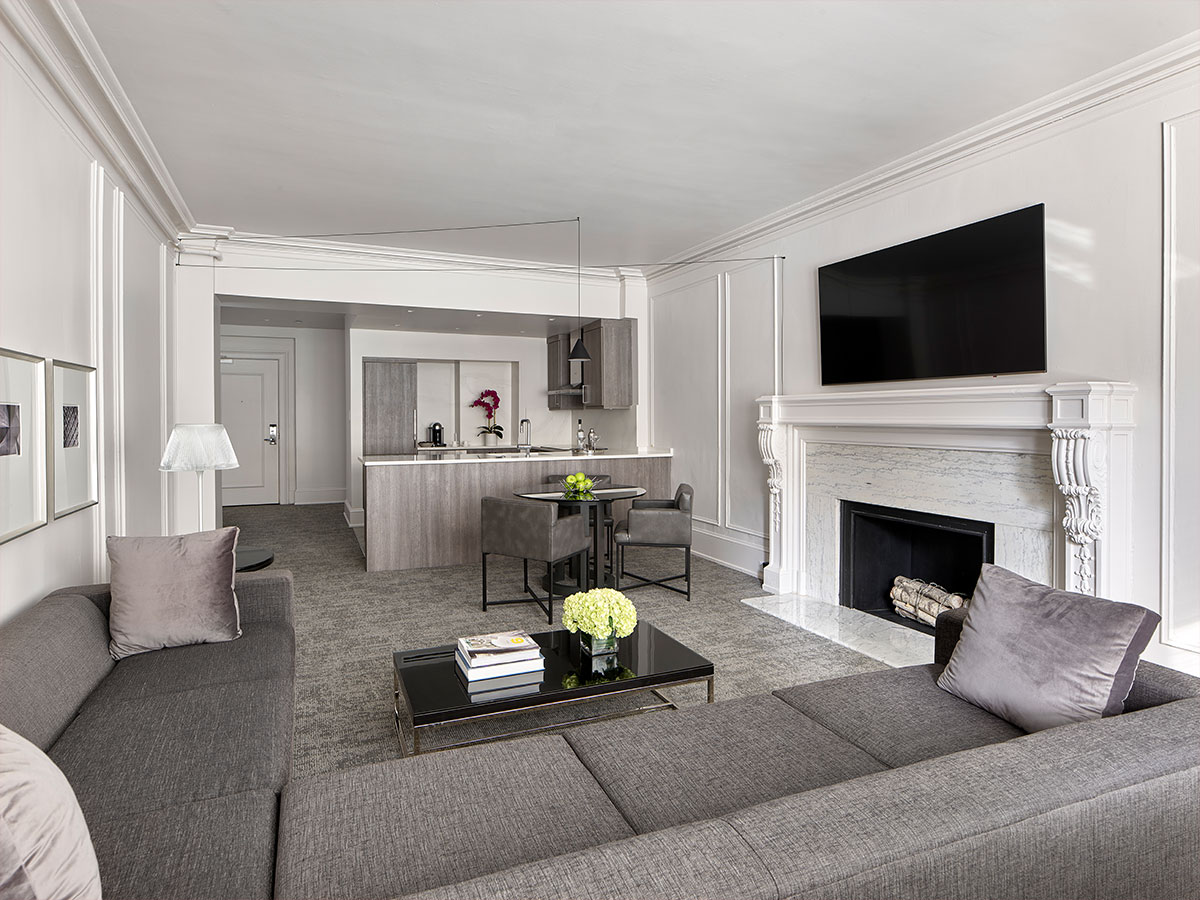
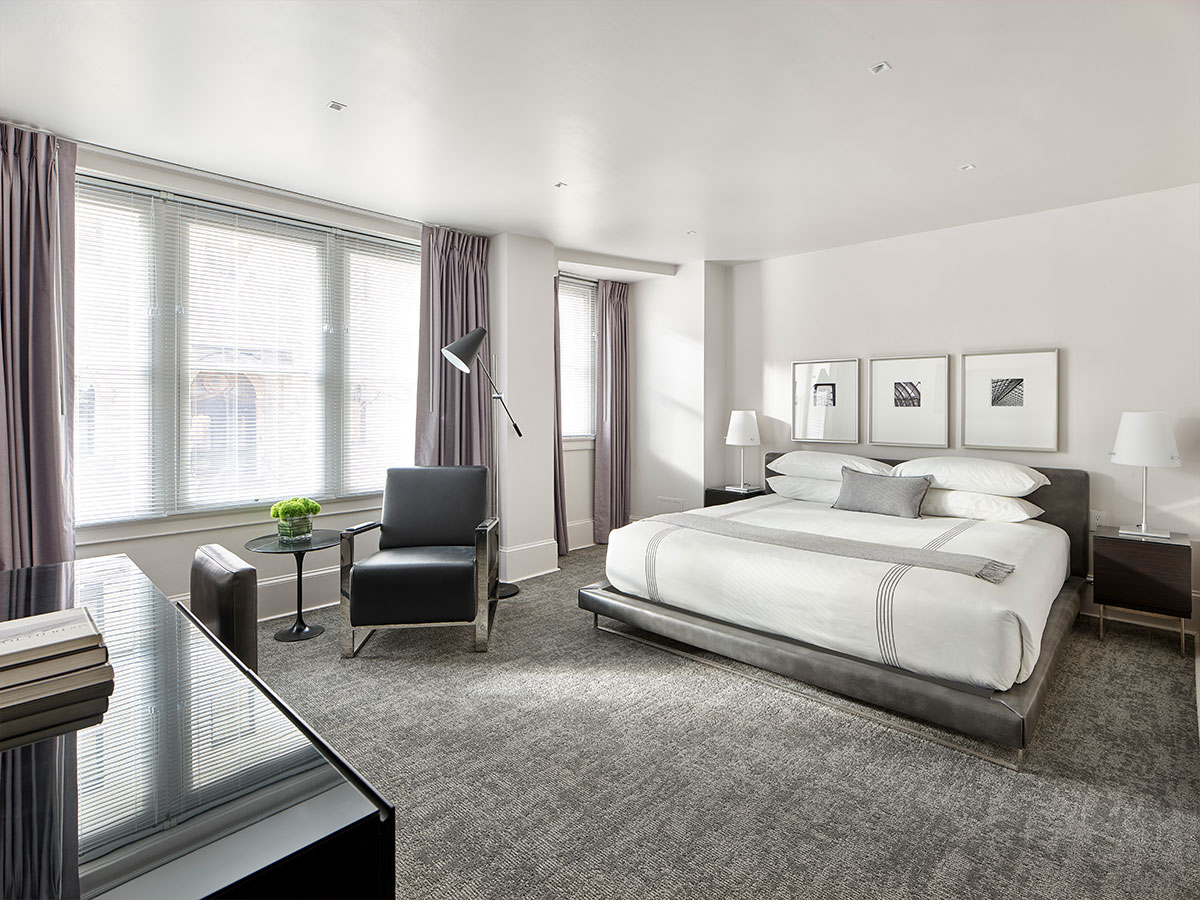
Also designed by Cardone was a selection of renovated residences with new aesthetic additions, including custom-designed furnishings in a sleek grey color palette, wall-to-wall carpet bedrooms featuring fully upholstered beds, custom a. sleep mattresses, Sferra bedding, room darkening draperies, dimmable lighting and custom framed artwork throughout. Bedrooms are complemented by marble-clad baths with glass enclosed showers.
