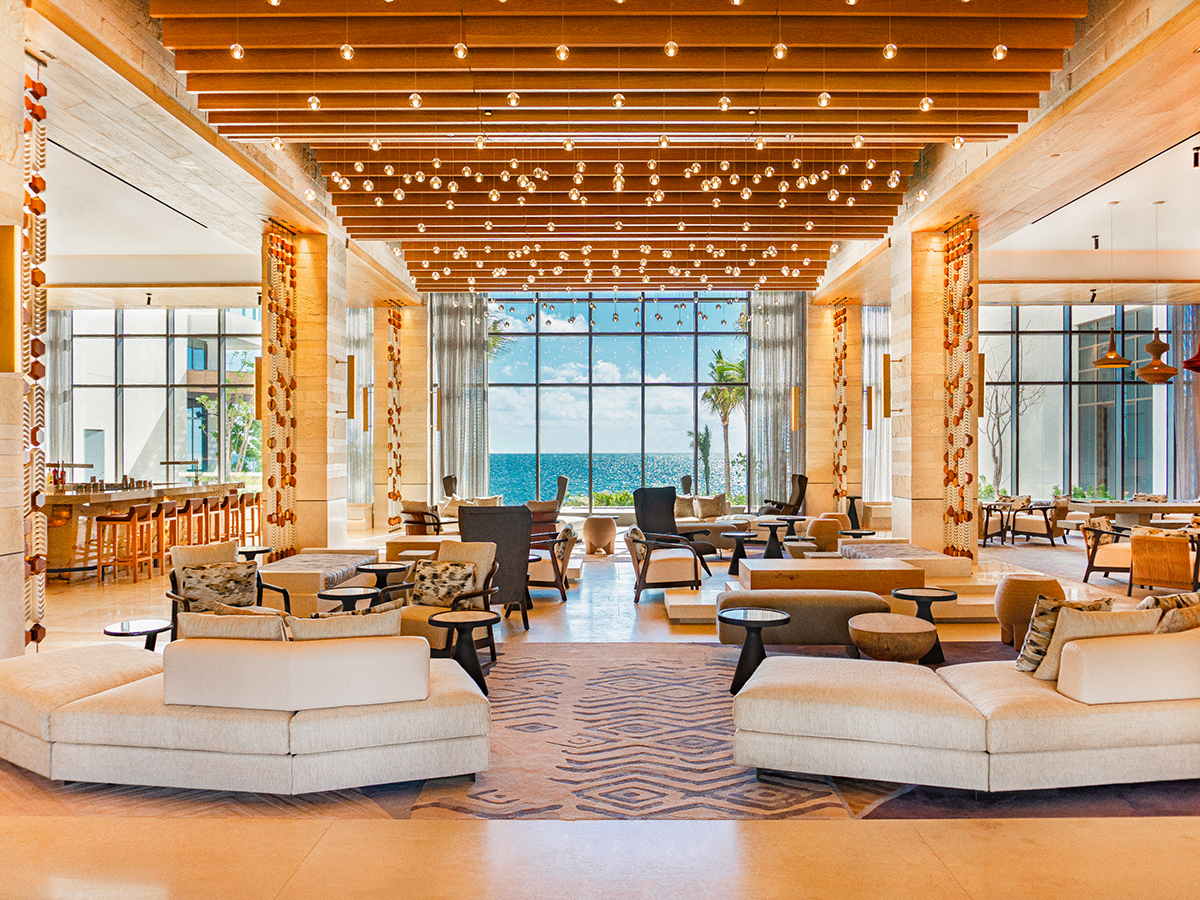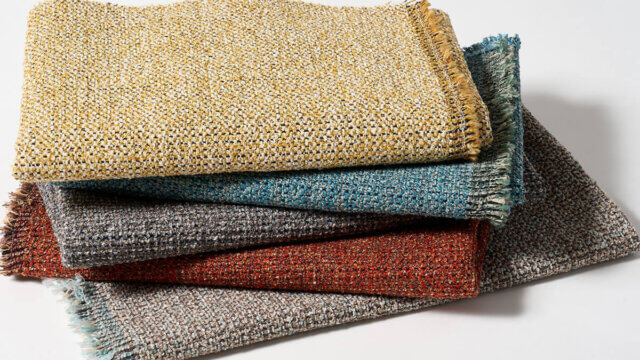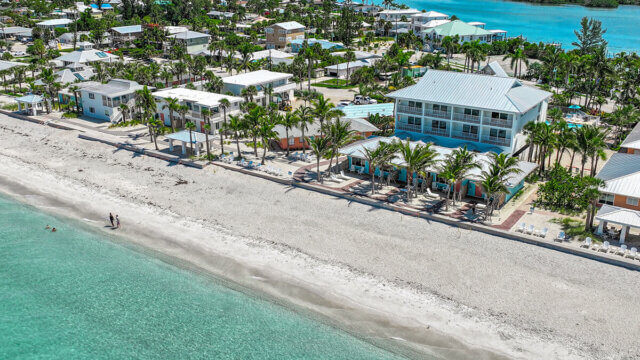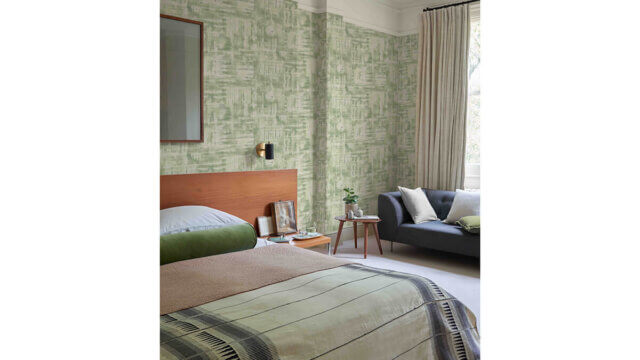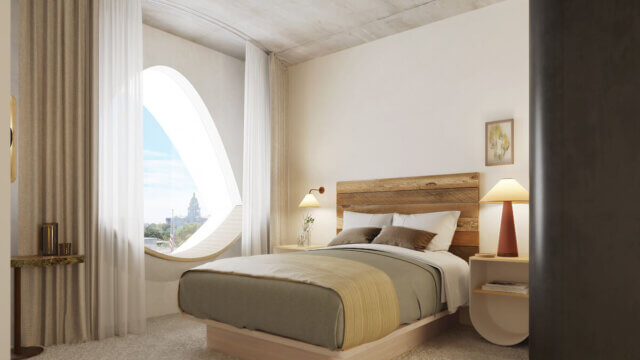Nestled among the lush mangrove jungles and ancient ruins along the Mayan coastline, overlooking the azure waters of the Caribbean, Hilton Cancun has been designed to delight the senses. Combining Yucatán sensibilities with an ambiance of stylish sophistication, the design of the 715-key, family-friendly property embodies feelings of tranquility, authenticity and rejuvenation.
The project was collaboratively designed by a team of experts with the shared goals of enhancing the natural beauty of the site and optimizing the guest experience. SB Architects, an award-winning international architecture firm focused on designing soulful and inspiring hospitality destinations, led the project design. HBA San Francisco led the design of the property’s interiors including public spaces, guestrooms, lobby bar, all-day dining concept and event areas while HBA DNA created bespoke wayfinding. Planning, landscape architecture and urban design firm, EDSA, addressed site layout, guest arrival sequence and design detailing related to grading, paving, lighting, hardscape and landscape materiality.
“The building assumes a linear form due to the narrow site compressed from the vast mangrove natural and preserved habitat on one side and the white beach sand on the other. The Hilton becomes a transition feature between jungle and water,” said Stefano Falbo, VP/associate principal, SB Architects.
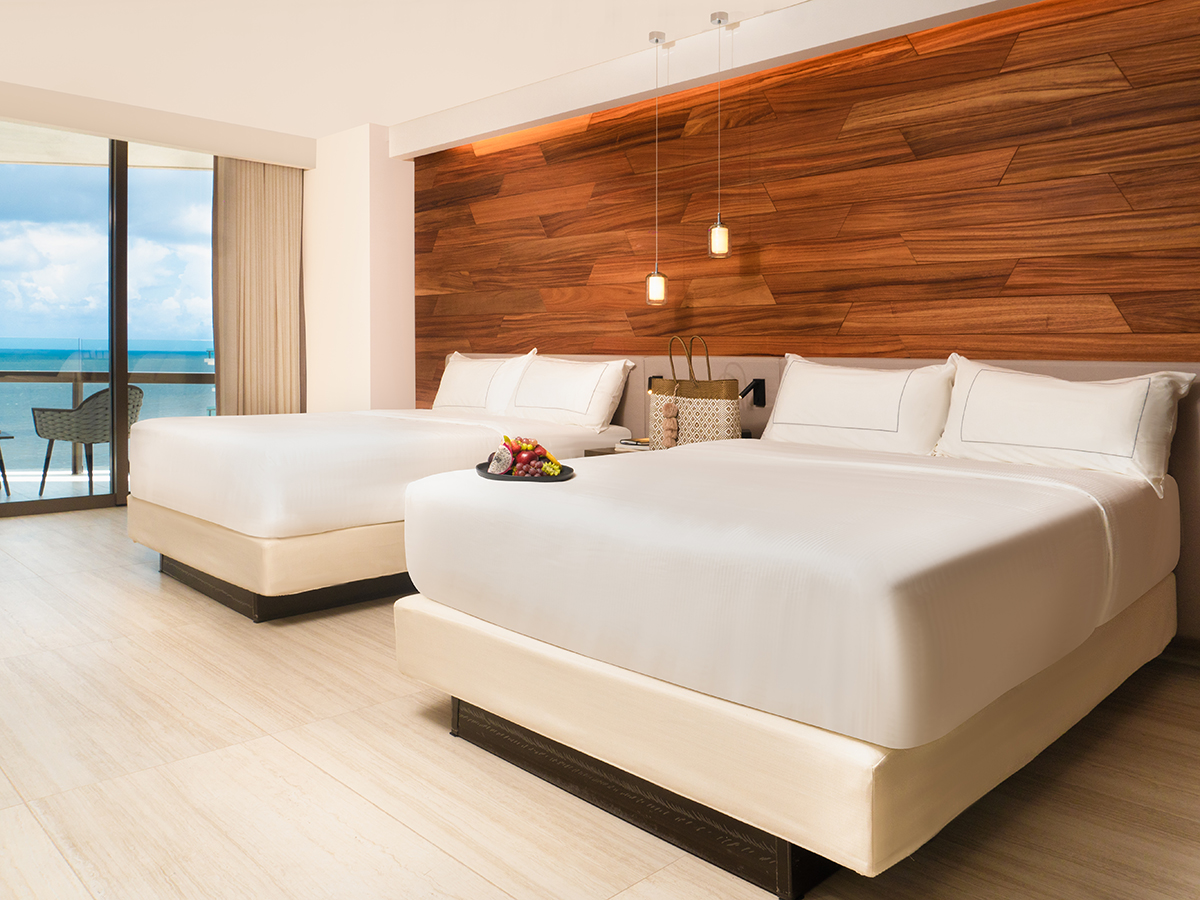
Design inspiration
The design is classically inspired and contemporary in attitude. Marrying the incredible landscape with striking architecture, SB Architects’ design for the property responds to the site’s natural conditions, creating a continual interaction between indoor and outdoor space.
Interiors designed by HBA San Francisco explore the intersection of light and shadow in salute to the sun and its undeniable ability to transform color, texture and form. Bold, sculptural gestures combine with layered finishes, repetitions in perspective and elements of transparency, creating a nature-inspired, spatial experience that gracefully achieves harmony between the playful and the refined.
“Our team drew inspiration from the surrounding environment to craft an elevated storyline for the interiors in which we infused elements of local culture, art and textile to keep guests intrigued and engaged as they explore each space within the property,” said Meghann Day, partner, HBA San Francisco. “The design of Hilton Cancun is an expression of precision and the fine balance of simplicity with curated moments. It echoes our pride in the ability to give each project its own authentic appeal.”
Connection to nature
The design encourages the use of natural sensory stimuli and biophilia to support wellness, emotional engagement and restoration. Keeping with the natural setting whilst introducing the brand’s signature of contemporary luxury, the site is an elegant oasis that guides guests on an exclusive journey of cultural immersion. Classic Mexican materials are blended to great effect with modern technology. Filtered light contrasts with solid elements and muted palettes, creating a subtle interplay of shadow and light fundamental to the design.
The site’s expansive ocean view inspired the focus on biophilia for the design, with the hues of blue and the coral reefs as key design focuses. The unique structures of the reefs inspired the balconies of the hotel, creating angular focal points.
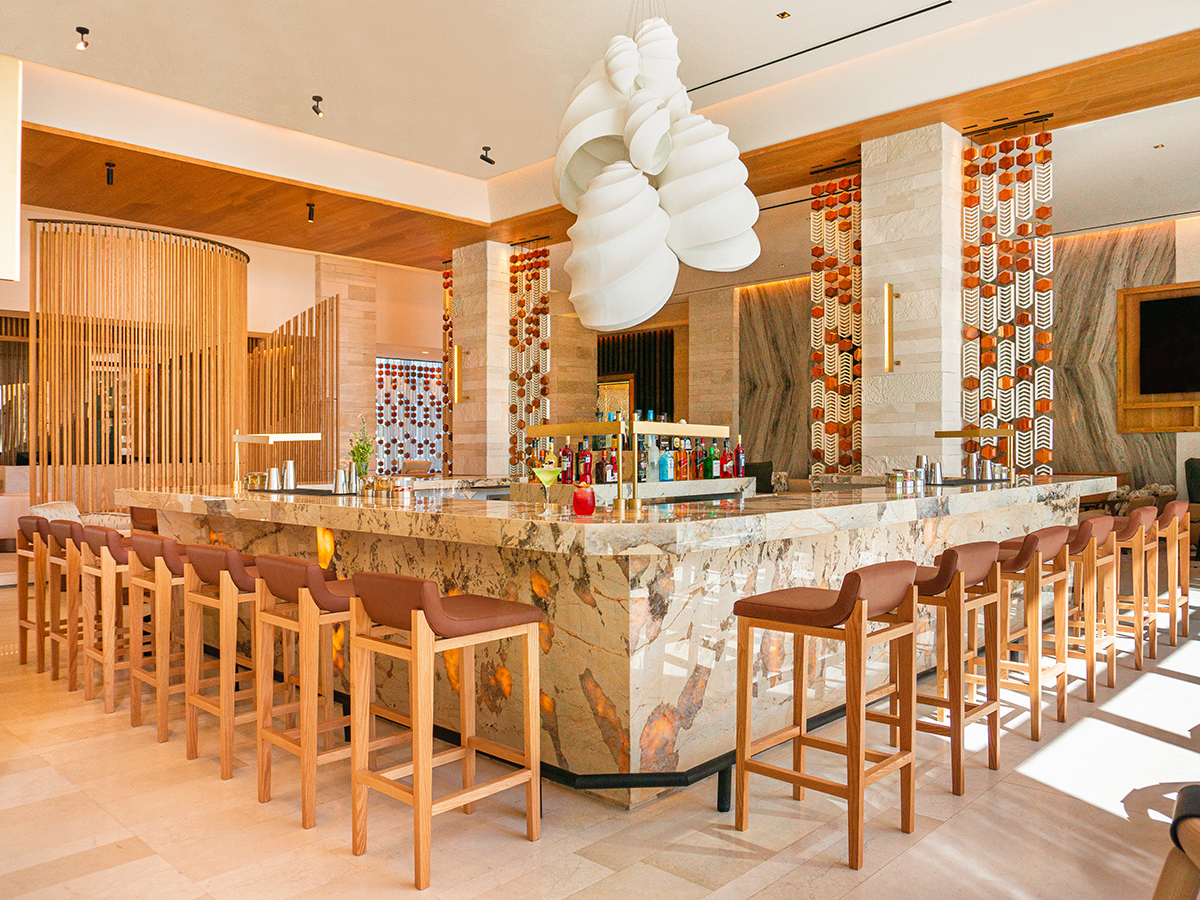
Arrival and lobby area
A meandering path through the mangroves sets the tone for the explorations of curiosity within and views of the paradise beyond. In the lobby lounge, a soft, neutral palette is overlayed with familiar patterns and warm tones to evoke the warmth of the sun and establish a vibrant atmosphere. Flexible seating groups are anchored by decorative area rugs in defined, intimate zones and allow for a multitude of experiences to unfold. Stone platforms rise from the floor to become seating benches while organically curved sofas are elegantly oriented between artisanal screening elements. Cleverly contrasted finishes and subtle textures encourage guests to experience the space not only visually, but also through touch and feel.
Lobby bar and all-day dining
With beauty in its materiality and balanced forms, the lobby bar is an iconic moment where opportunities for socializing are maximized. Exquisite stone material at the bar lends a jewel-like presence. Suspended weightlessly above is an oversized seashell-inspired sculpture, which brings feminine allure to an otherwise handsome aesthetic.
Like the lobby, the all-day dining concept is impressive in scale, composed of individual zones where guests can enjoy a one-of-a-kind dining experience upon return time and again. A full-height wall of patterned cement block provides those passing by with a glimpse into the active space within where a row of sculptural banquettes rests casually beneath a ceiling of nautical-inspired ropes and pendant lights.
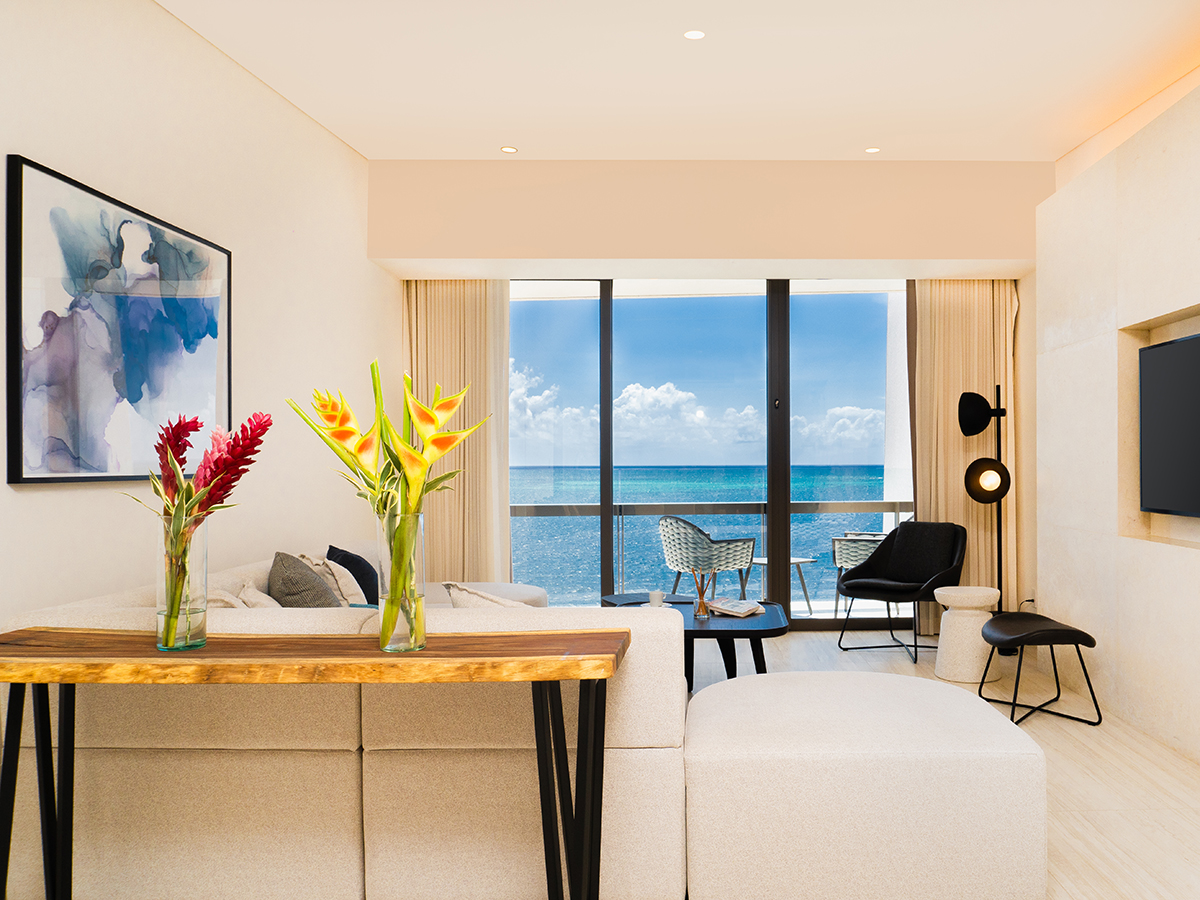
Guestrooms
Guestrooms are a study of understated elegance, a refreshing respite with authenticity and an urbanite attitude. Oversized travertine-inspired floor tile lays the foundation for a crisp, beachy palette while a duo of unpolished wood tones unites to elevate the visual vocabulary.
In the entry above the bar, a shell-inspired wall sculpture adorns a woven backdrop to convey an artful welcome and suggest the textures and traditions of the locale. Making a defining statement in the bedroom area is a headboard wall where an illuminated recess showcases the distinctive natural graining of the tropical wood planks and angled end cuts that subtly reference the architectural language of the lobby space.
Opposite the bed is a live edge wood wall ledge, which leads the eye to the dining area where an open-weave pendant fixture casts a warm glow and shadows dancing softly on the surrounding surfaces. Floor-to-ceiling glass, tinted in sultry bronze, recalls jewel-like elements from the lobby bar and provides the bathroom space with a hint of privacy yet still inviting in the natural light and exterior views.
Indoor and outdoor spaces support wellness
With an ephemeral connection to nature’s patterns, modern lines and undulating forms aid in the design’s use of sensory stimuli and biophilia to support wellness and emotional engagement. EDSA worked to create fluid transitions between indoor and outdoor spaces to generate an even flow within the volumetric site while a paired-back aesthetic and broken edges create movement, texture and reason for pause. Physical elements such as pools, water features, decorative retaining walls and landscape effects are systematically supported by a network of courtyards and pathways that draw guests in and around the property.
“These outdoor spaces guide the user journey, allowing guests to endure a unique, luxury stay,” said Astrid Hoffmann, principal, EDSA. “Designed on the ideologies of flexibility and the human senses, lightly programmed amenities provide a balance of excitement and relaxation throughout the day and welcome the sights and sounds of existing nature for a fully immersive experience.”
