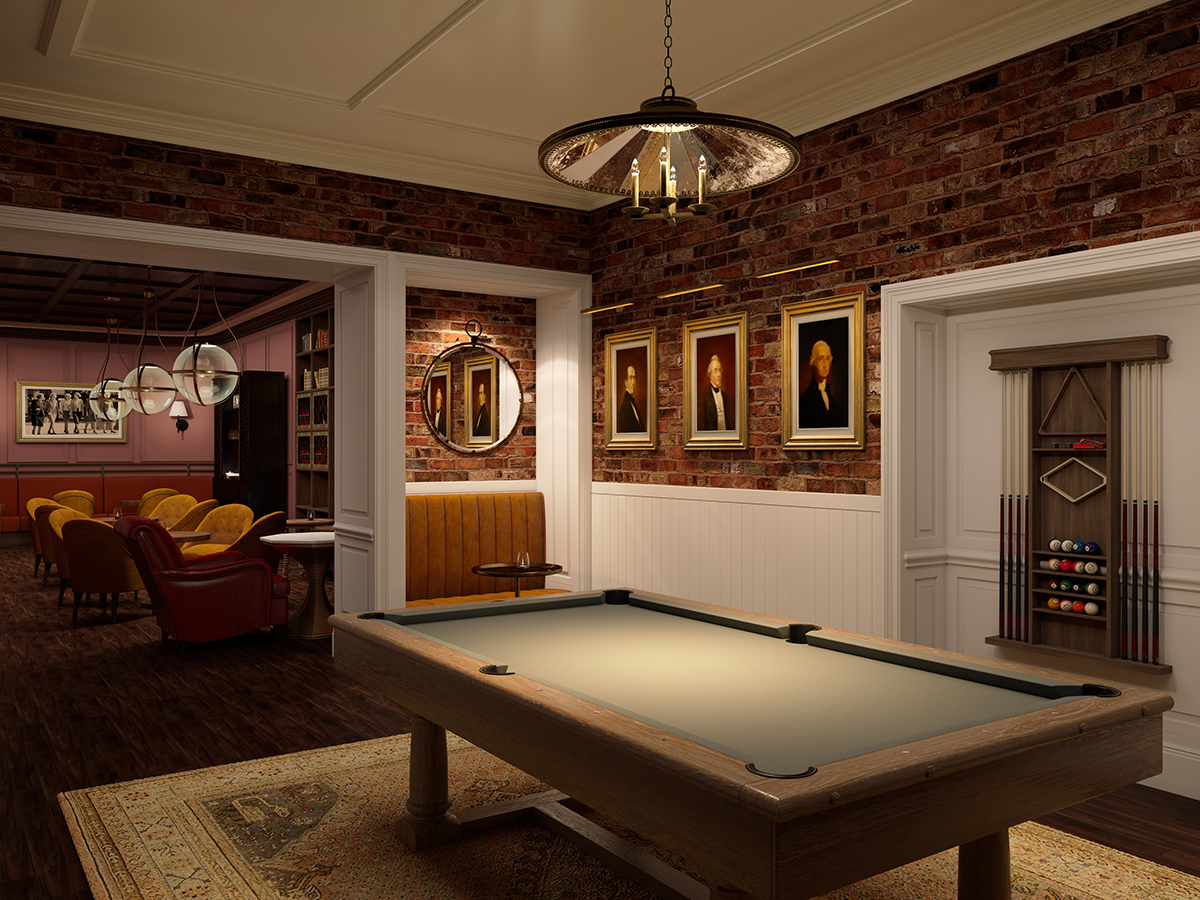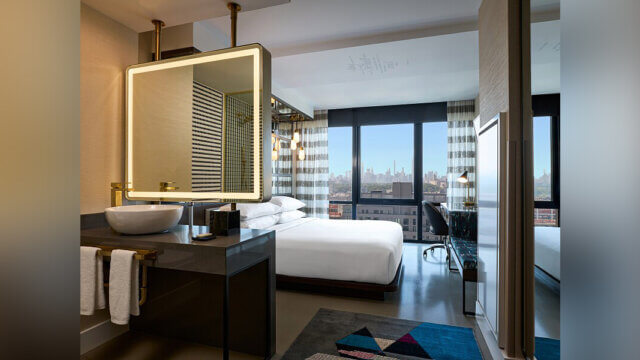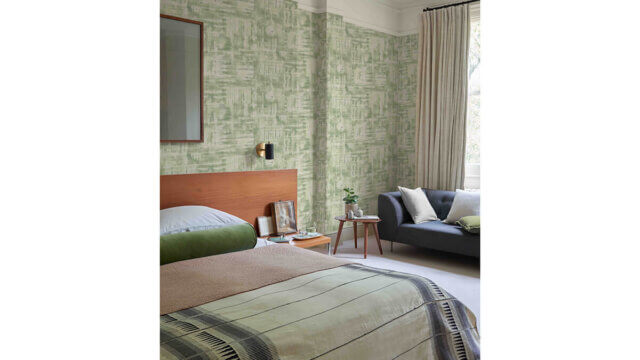This fall, Renaissance New York Chelsea Hotel will open its doors as one of the tallest properties in Manhattan’s Flower District, rising 430-ft-high. Located on the site of the former Antique Garage, a beloved indoor flea market, “this project brings together the past and present of Chelsea,” said Chris Rynkar, GM of the hotel. “Not only will guests experience the heart of the neighborhood, from the ground level to the skyline, every detail intentionally pays tribute to the district.”
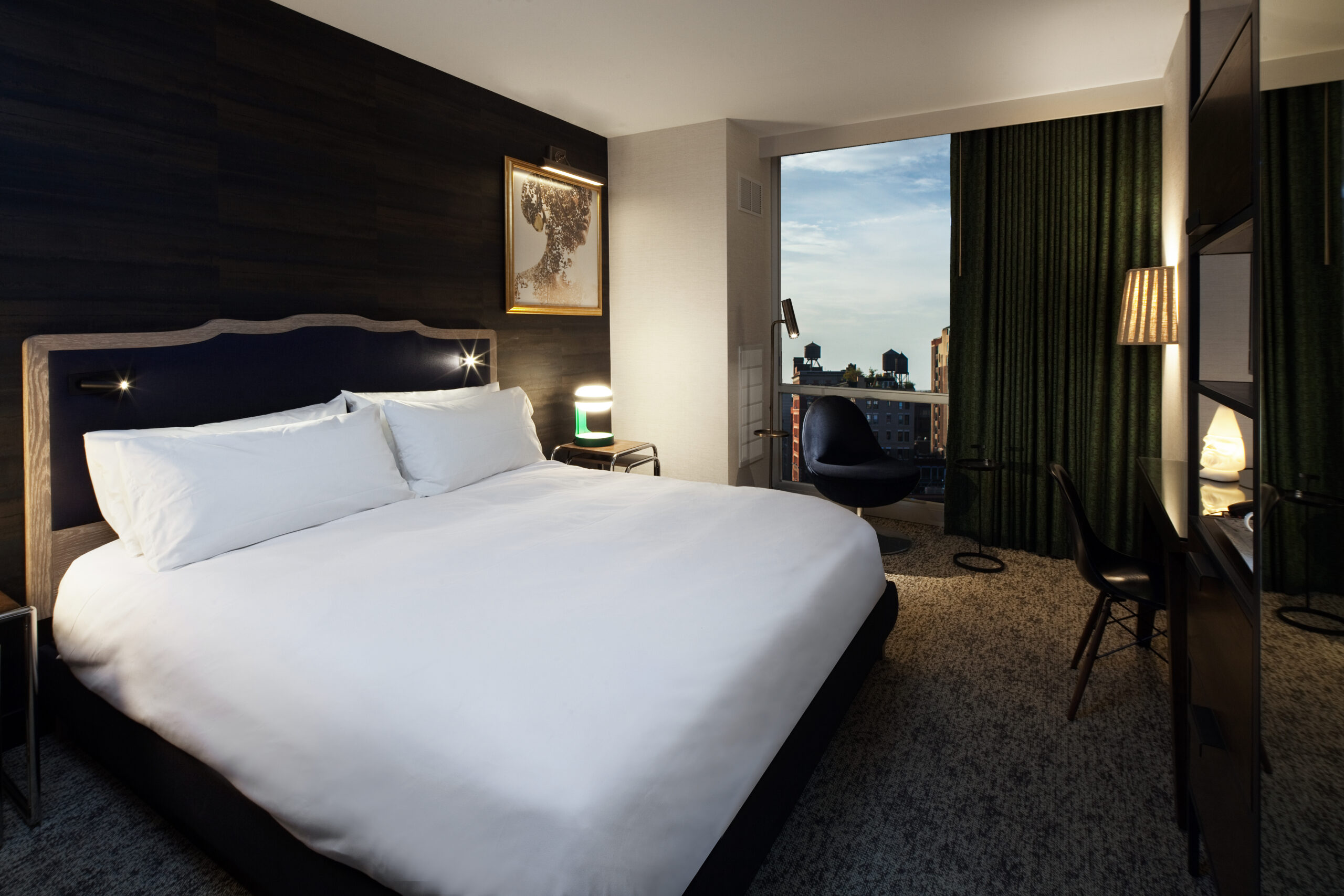
Drawing inspiration from the surrounding neighborhood and the site’s history, New York City-based architecture and interior design firm Stonehill Taylor—The TWA Hotel and The NoMad Hotel—is spearheading the project’s design.
“The hotel’s interiors uniquely blend characteristics of Chelsea’s flower district and the site’s rich history into an immersive and unexpected guest experience,” said Sara Duffy, senior interior design associate at Stonehill Taylor. “Imbued with a sense of clever ambiance, we designed the spaces to surprise and delight guests with anachronistic and wondrous moments throughout the hotel.”
An abundance of greenery and eclectic vintage accents will be peppered throughout every space for guests to discover. Tapped to curate the hotel’s collection of artwork, art consultant Indiewalls lead a massive two-story installation of antique knobs, locks and keys that will take center stage as the backdrop to the lobby staircase as well as many video art moments throughout the hotel, inspired by the “secret garden” and flea market concepts. Trellage-Ferrill Studio fabricated custom pieces, like a collection of upside-down bird cages as well as a large pendant at the elevator lobby inspired by a bird’s nest. Leather tiles made from vintage belts inspired by the flea market will coat the walls of the elevator cabs.
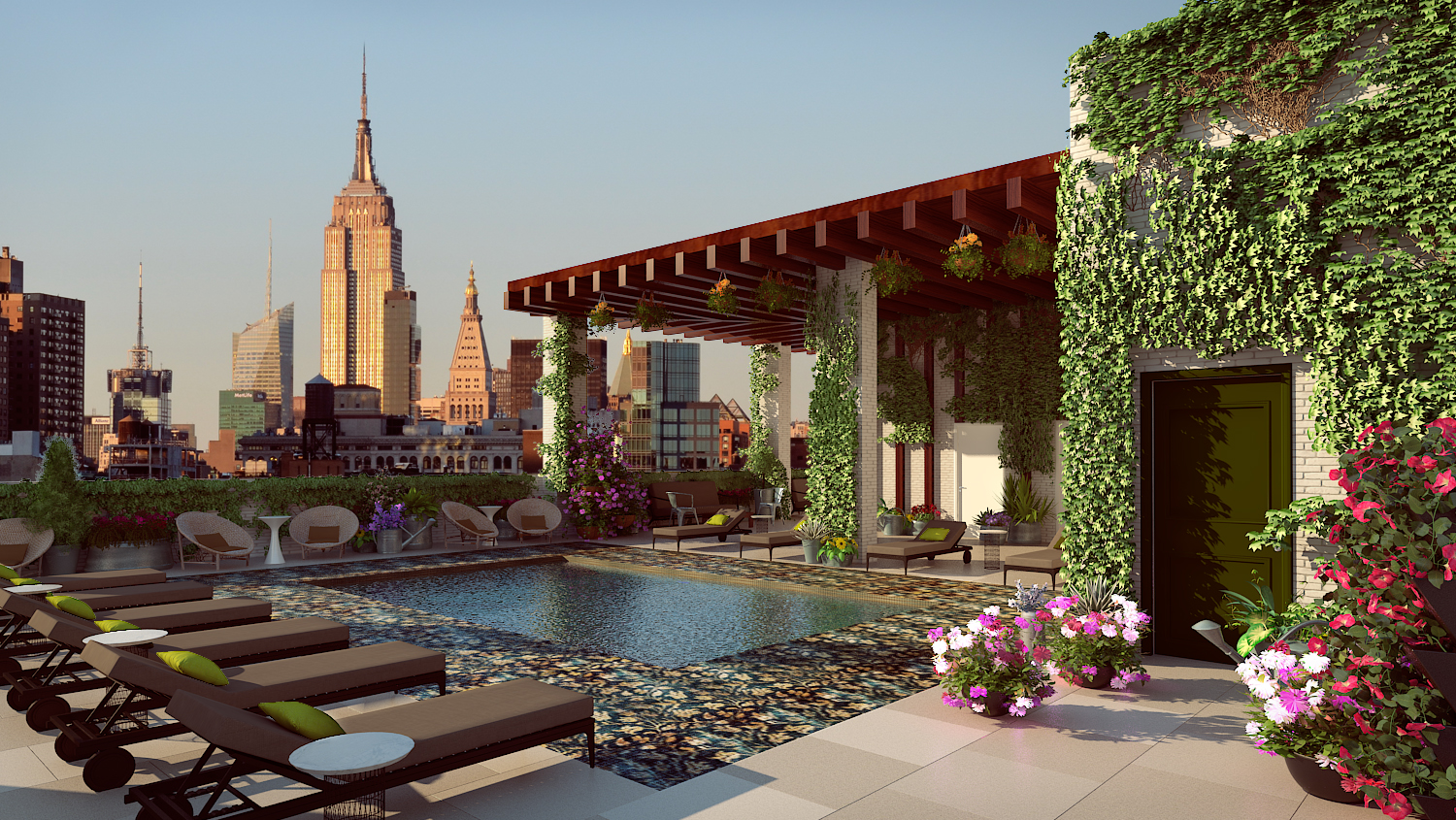
On the guest floors, ivy and brick printed wallcovering will line corridors that lead to the 341 guestrooms and suites to create the illusion of walking through a secret garden. Earth tones will dominate the color palette of the guestrooms with wood paneled printed wallcovering, concrete sinks and wood-look porcelain tiles. The garden theme continues with whimsical touches like gnome desk lamps and rabbit coat hooks.
The property will soar 38 floors with its glass facade providing unobstructed views of the city. With reservations, hotel guests and the public can enjoy exclusive access to Somewhere Nowhere, a two-floor nightlife lounge that will have one of the city’s highest open-air rooftop pools, a hidden retreat with a lush, garden-like atmosphere. The rooftop terrace will provide a panoramic setting showcasing quintessential New York landmarks like the Empire State Building, One World Trade Center, Chrysler Building and Hudson River. Below the rooftop terrace is an indoor lounge that will be accessible via a hidden ground floor passageway—a repurposed loading dock transformed with spray-painted murals—that leads to an elevator transporting guests to the 38th floor. Somewhere Nowhere will be managed and operated by El Grupo SN.
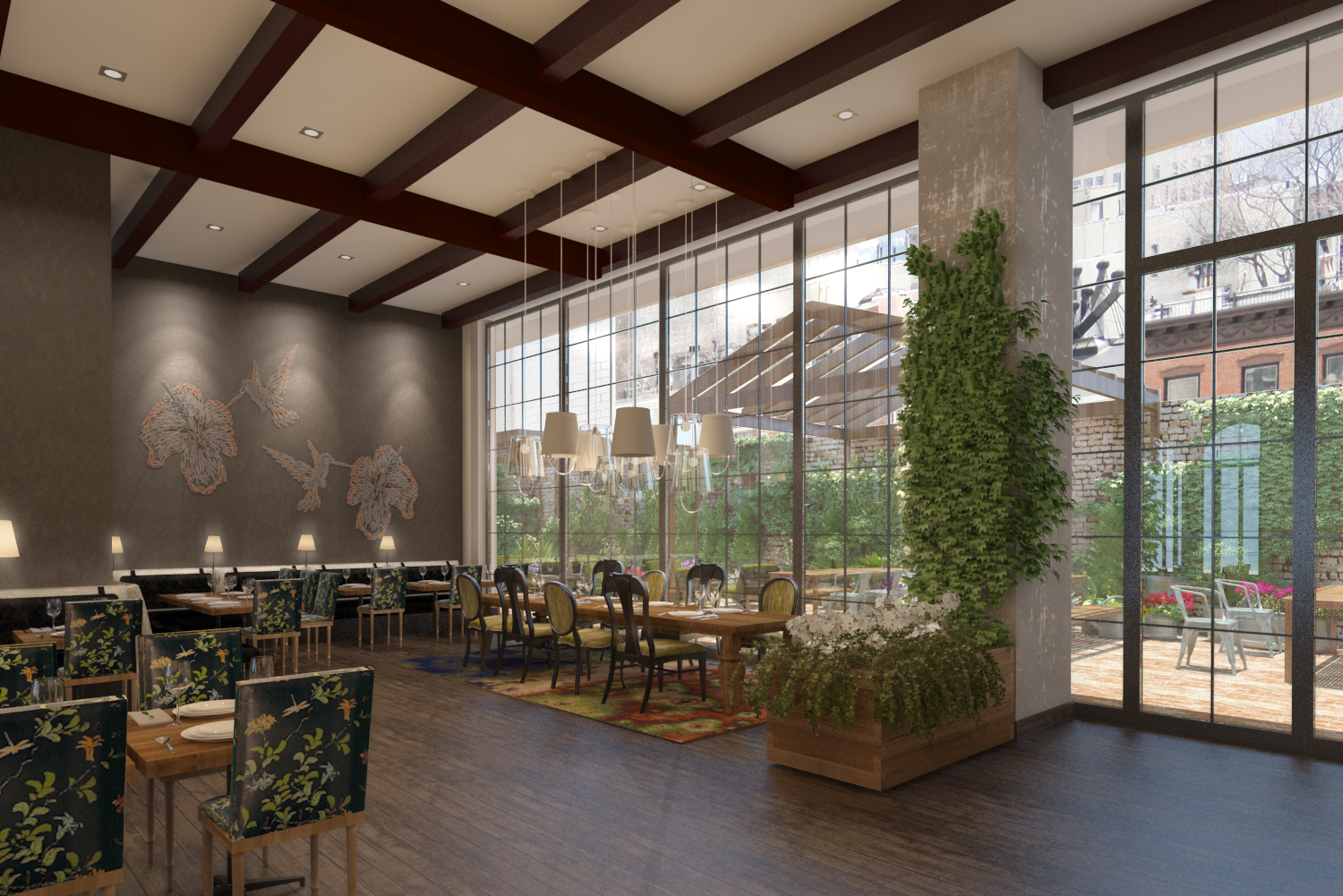
There will also be a signature restaurant helmed by Chef Fabrizio Facchini. The restaurant, named Cotto, will focus on Italian and Mediterranean fare. Located next to the lobby, Cotto will offer indoor and outdoor seating, with a trellis-covered courtyard composed of red brick flooring, water fountains and eclectic garden furnishings. The garden area will transport restaurant guests to a serene oasis in the midst of New York’s concrete jungle.
For meetings and events, the hotel will boast 7,238 sq. ft. of flexible event space across three rooms, including the main ballroom, rooftop terrace, and 38th floor lounge. The 2,170-sq.-ft. Cardinal Ballroom, drenched in natural light, will include floor-to-ceiling windows that open out to Juliet balconies with city views. The ballroom, with a maximum capacity of 200 people, will be used for weddings and galas, but can also be split into two separate rooms for smaller conferences.
“Stonehill Taylor created an experience at Renaissance Chelsea which lends itself to the layered histories and characters that created this storied neighborhood,” said Duffy. “With design that makes nods to the eclecticism and liveliness of this area, we hope guests will discover new surprises throughout the hotel with the same vigor they take to Chelsea’s streets.”
