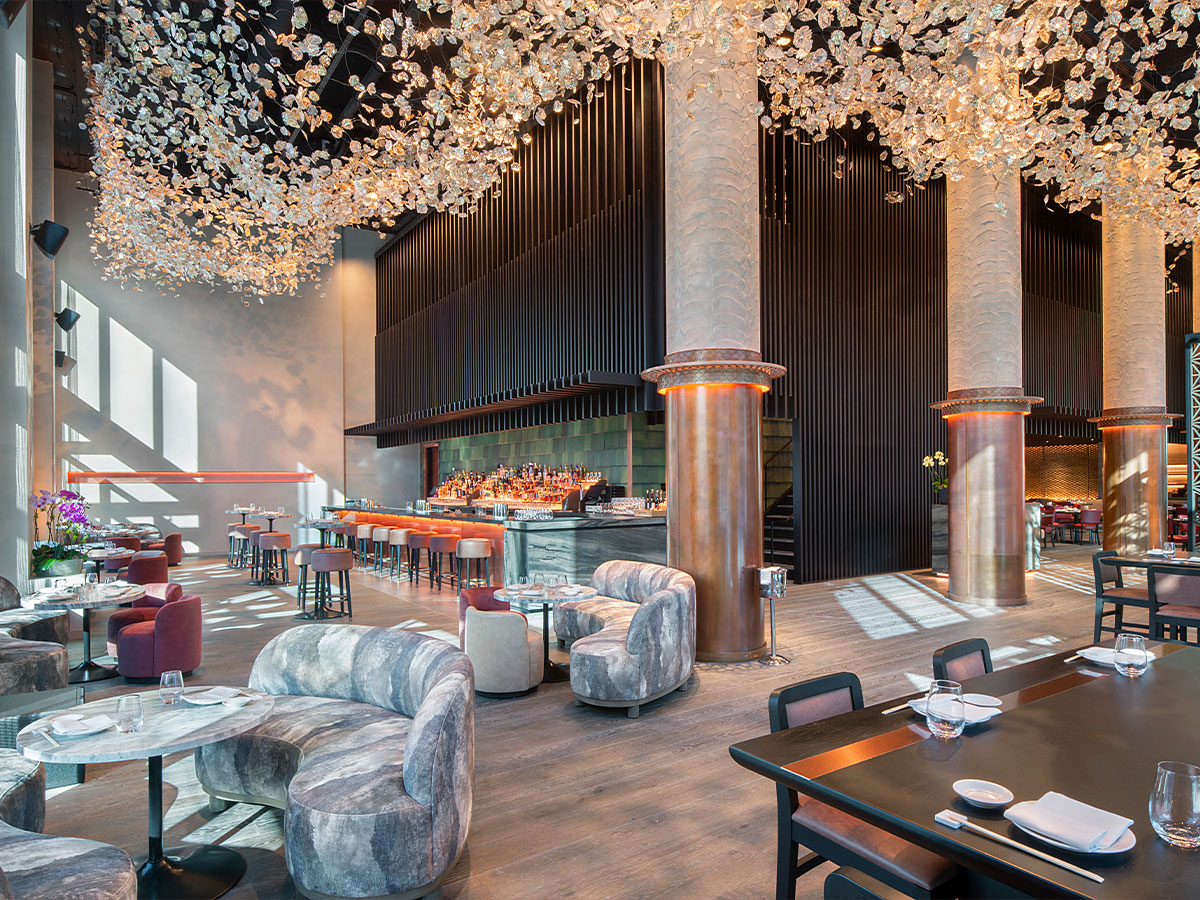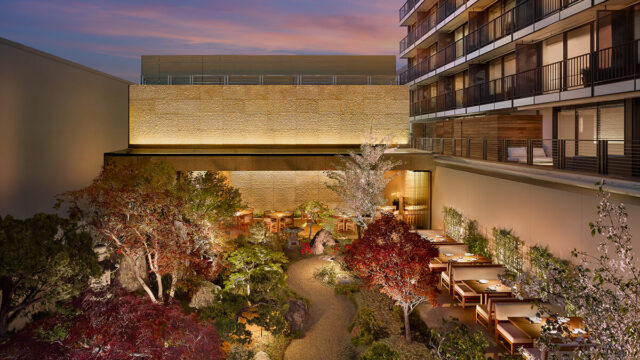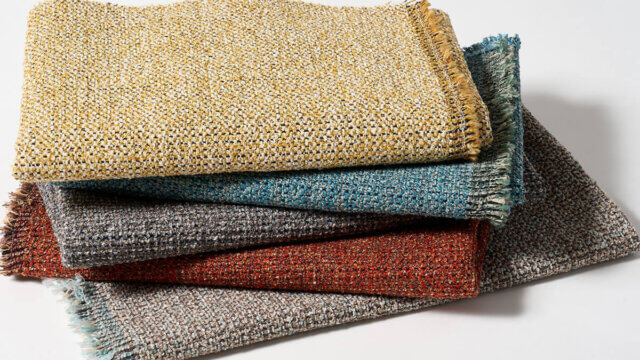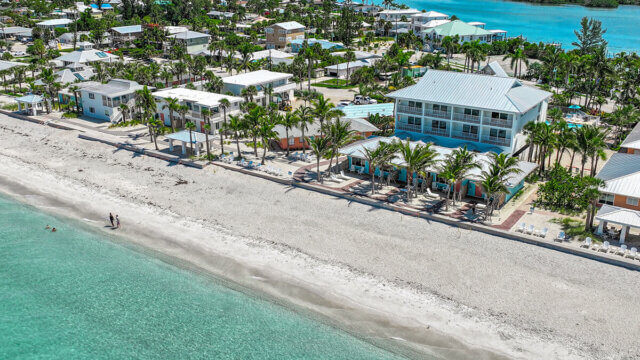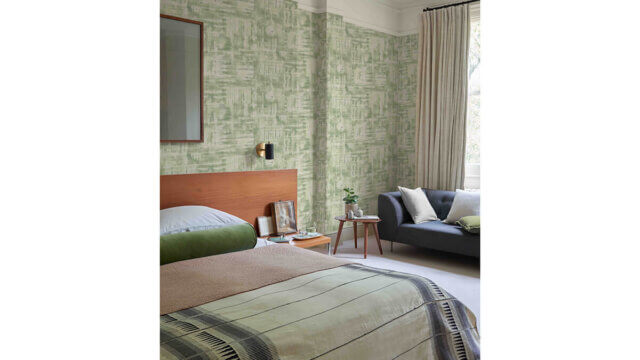The 73-room Nobu Hotel Palo Alto hotel in the heart of Silicon Valley recently underwent an extensive multimillion-dollar renovation.
The transformation elevated the world-renowned Nobu hospitality, Palo Alto-style, with a new facade, intimate arrival experience and lobby, new Nobu dining spaces and redesigned guestrooms.
Led by Los Angeles-based architecture firm, Montalba Architects, and construction management firm Shawmut Design and Construction, the hotel draws inspiration from the Silicon Valley and its sister property, the Nobu Ryokan Malibu. It features the newly introduced Ryokan-inspired guestrooms, suites and meeting spaces on the 7th and 8th floors. The Ryokan experience offers serene views of the Santa Cruz Mountains while ensuring privacy and exclusivity.
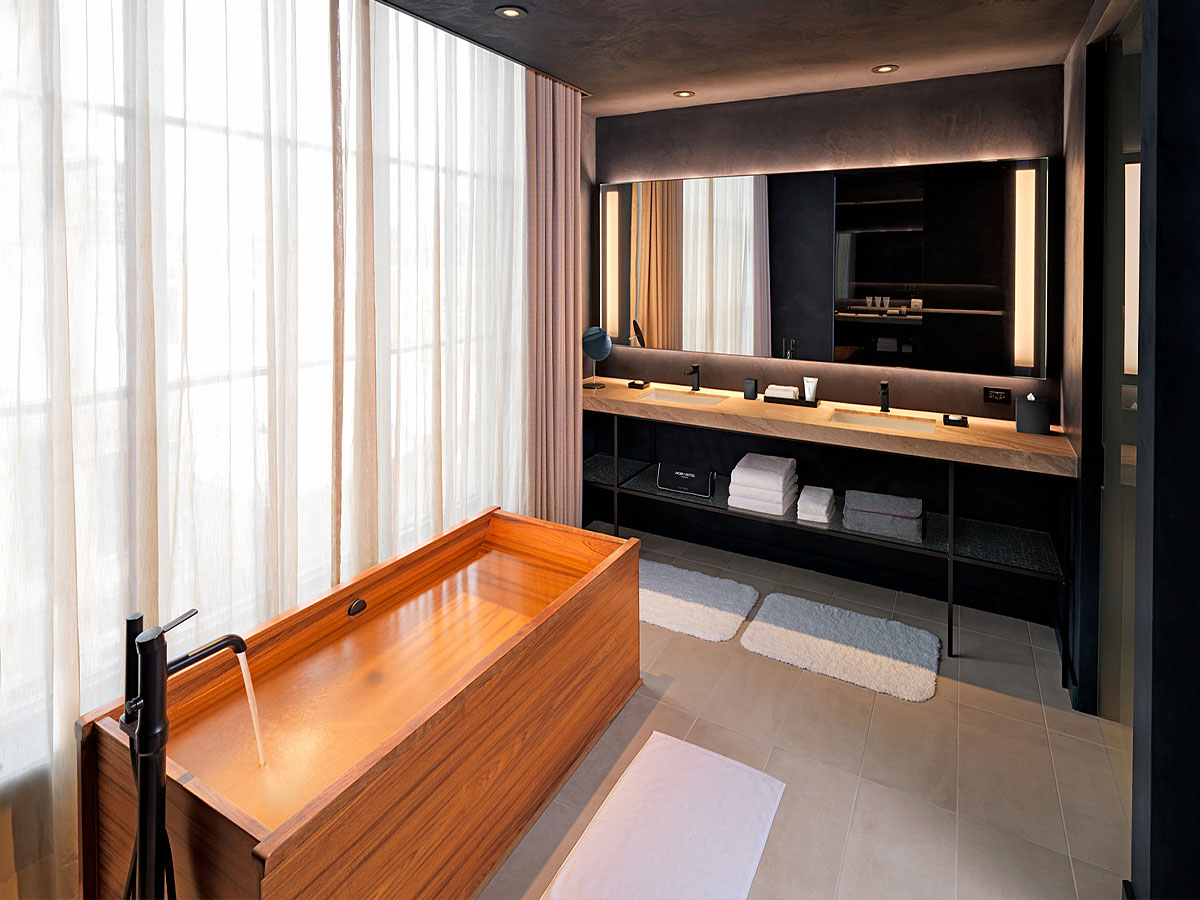
“The Silicon Valley provided much of the inspiration for Nobu Palo Alto Hotel,” said David Montalba, founding principal, Montalba Architects. “In a downtown center of activity, the design was intentional in affording a moment of balance within its urban setting. The entire ground floor was reimagined to serve public patrons via multiple full-service restaurant and bar experiences, while the hotel lobby and reception were entirely relocated to the second floor. To unify the experience between ground floor and hotel, we were attentive to a natural material palette complemented by thoughtful landscape around the property. The outer edges of the ground floor spaces are layered with deep, warm teak and bronze finishes which lighten toward the interior of the building to marble, oak and rice-paper laminated screen walls that pull in and transmit light affording patrons a peek of the nature-rich finishes used throughout the hotel.”
Nature played a large part in the design inspiration. “The desire to connect occupants more closely to nature through the use of natural materials was extremely important,” he said. “The stone facade and floors, wood walls and floors and a strong preference away from artificial or plastic materials stayed top of mind. Careful use of Grasscloth wall coverings and Japanese fiber paper walls around the lobby and rooms (laminated in glass for durability) help soften the experience and quiet the mind.”
Natural light was incorporated as much as possible. “Employment of these materials with lighting, temperature controls and sound mitigation measures, in a way that reflects natural light further inside the spaces, works with natural light cycles throughout the day while mitigating external sound impacts for guests, which was inherent in the decision-making process throughout the project,” said Montalba.
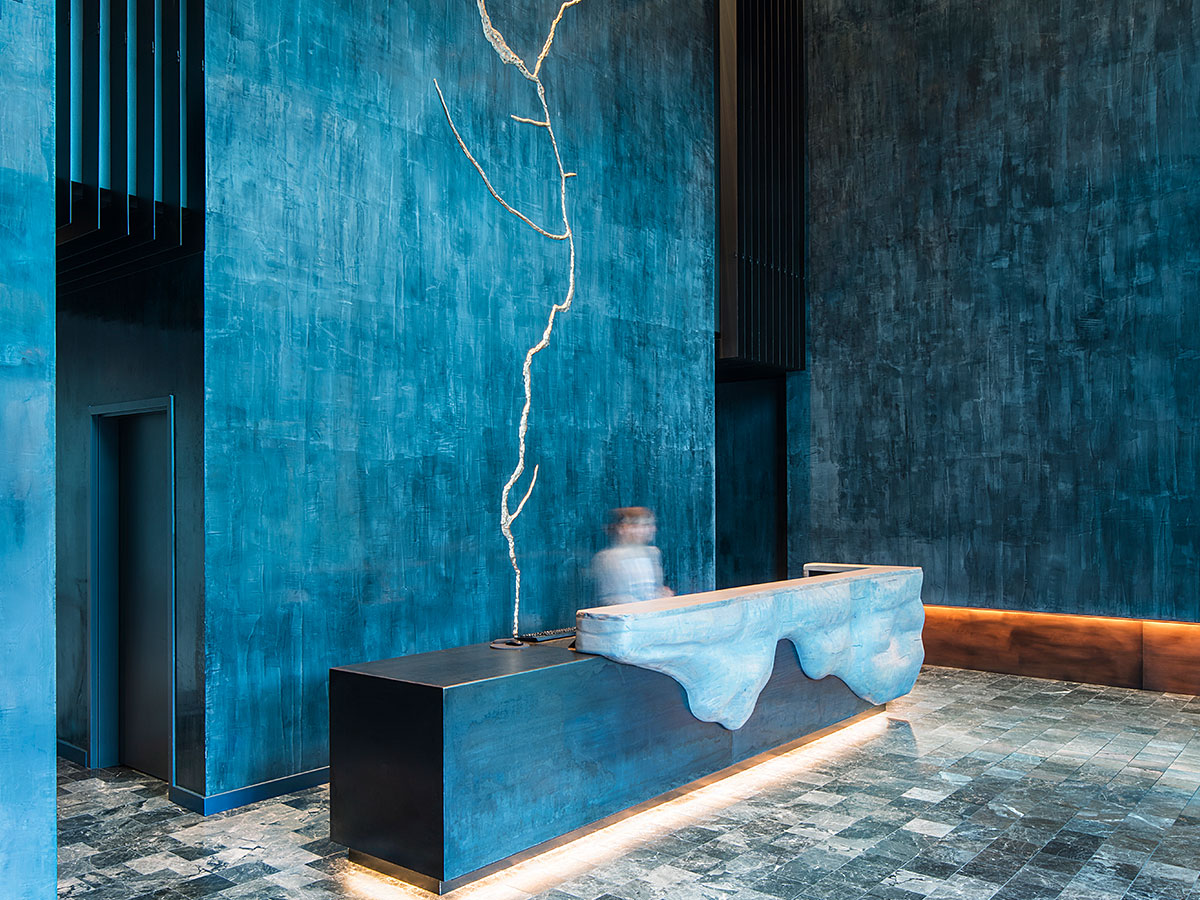
The materials chosen for the project also reflected the natural inspiration. “The use of materials in their natural, albeit crafted, state was primary to the material selection process,” he said. “The warmth of wood and luster of honed stone felt appropriate to the intimacy we sought for the spaces. Additionally, the resilient yet living and changing nature, of bronze and worn, chiseled stone spoke to the idea of a place with history evolving over time like that of Silicon Valley. Particular effort was made to balance qualities of light, material scale and the expression of nature through the natural material qualities like stone veining, grasscloth weave and wood grain span/direction.”
Ryokan accommodations include five suites designed in light, soothing tones of natural materials, with white oak paneling, teak accents and natural crema Marfil marble stone, all lending a peaceful Japanese-Californian aesthetic throughout. Serving leisure and business travelers, the rooms include luxurious furnishings with custom handcrafted Japanese bedside lanterns and subtly integrated technology, like butler service control keypads, allowing for attentive service and high touchpoint amenities that transcend the traditions and boundaries of hospitality.
The 8th floor holds the three Ryokan meeting spaces designed with warm wood paneling, integrated sideboards and 90-in. TVs with built-in power and HDMI capability that surround the live edge conference tables. The floor-to-ceiling sliding glass doors access large teak-decked landscaped patios with comfortable furnishings and integrated heaters, ideal for small gatherings.
“The same level of care and detail that Nobu Hospitality puts into its guest experience was put into the craftsmanship when bringing Nobu Hotel Palo Alto’s design vision to life,” said Greg Skalaski, EVP, west region, Shawmut Design and Construction. “From natural crema Marfil marble stone to slatted teak wall paneling, the highest quality of materials combined with the selection of light tones creates an oasis in the heart of Silicon Valley. Having worked on Nobu Ryokan Malibu, the renowned sister property that Nobu Hotel Palo Alto draws inspiration from, our team was able to capture the brand’s successful DNA—from executing complex structural work to installing the finest, most subtle of finishes.”
