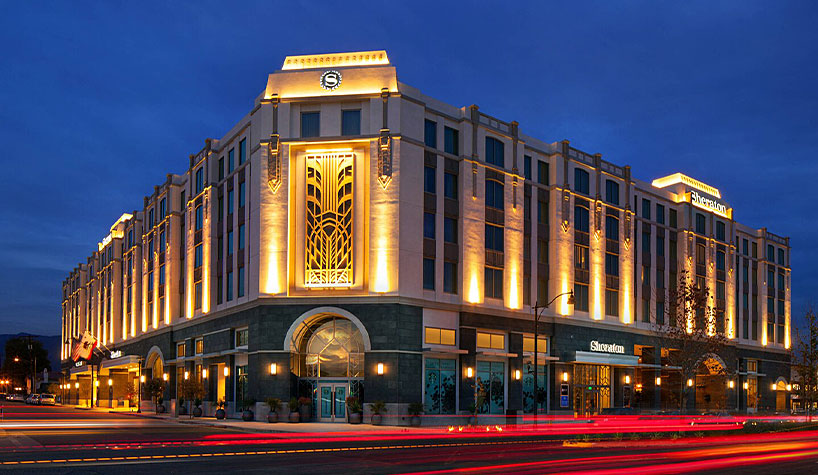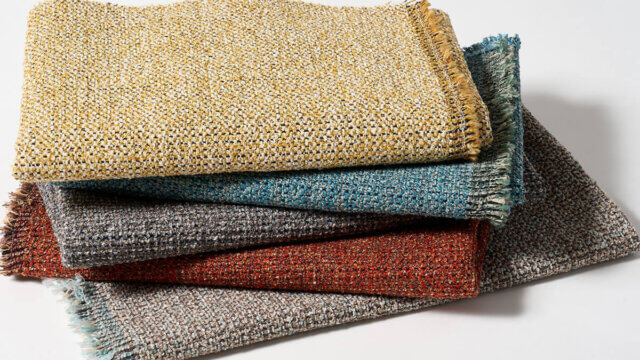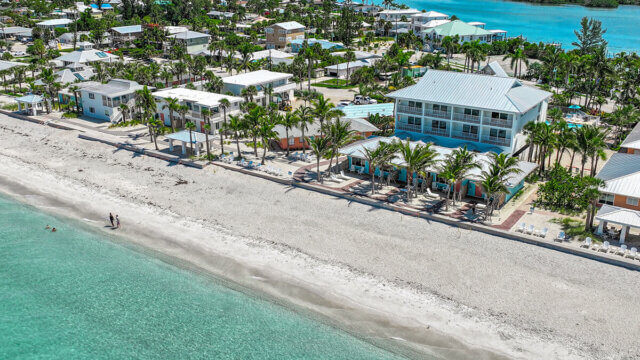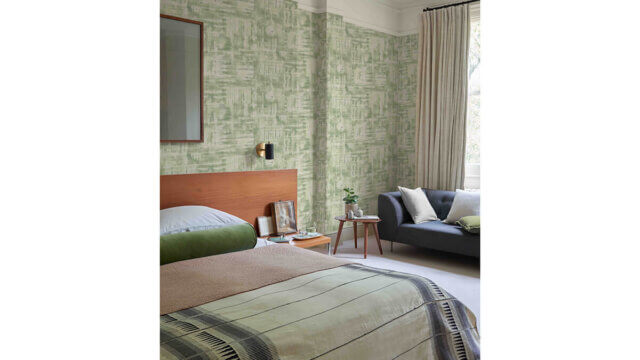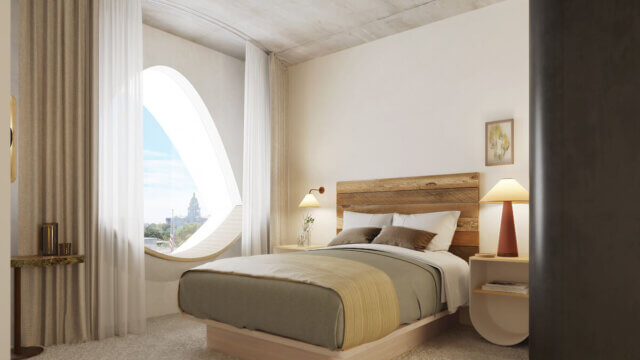The Sheraton Chicago Northbrook is the latest property to unveil the brand’s new design vision.
Marriott’s new Sheraton brand vision, implemented by Chicago-based architectural studio O’Kelly Kasprak (OKK), centers on the functionality of the floor plan. While the firm redefined the lobby, food service, meeting spaces and guestrooms at the property, they stayed true to the needs of its most loyal patron, the business traveler. The result is a modern atmosphere that evokes an air of purpose when the guest moves from one space to the next.
“The inspiration for the design of Sheraton Chicago Northbrook came from the brand’s new vision for a contemporary vibrant hotel that encompasses the needs of travelers staying for both business or leisure,” said Belinda O’Kelly, principal with the firm. “The hotel itself had an established presence of sophistication through rich millwork and classic architectural elements. [We] created a palette for the hotel’s public spaces, complementing the existing timeless elements, by adding in modern materials and details with an elevated elegance. The OKK team then drafted a floor plan that provided multiple functions and created a sense of inclusion within the public spaces.”
Using the square footage available for public amenities, the firm re-created flow within the floor plan, injecting a color block concept and a fresh look through textures and warm modern finishes. The new contemporary palette for food and beverage outlets, the lobby and work areas include clean lines and bold upholsteries that incorporate the scheme. Because the existing millwork at Sheraton Chicago Northbrook remained, O’Kelly Kasprak selected carpeting, wallcoverings and artwork that complemented existing details.
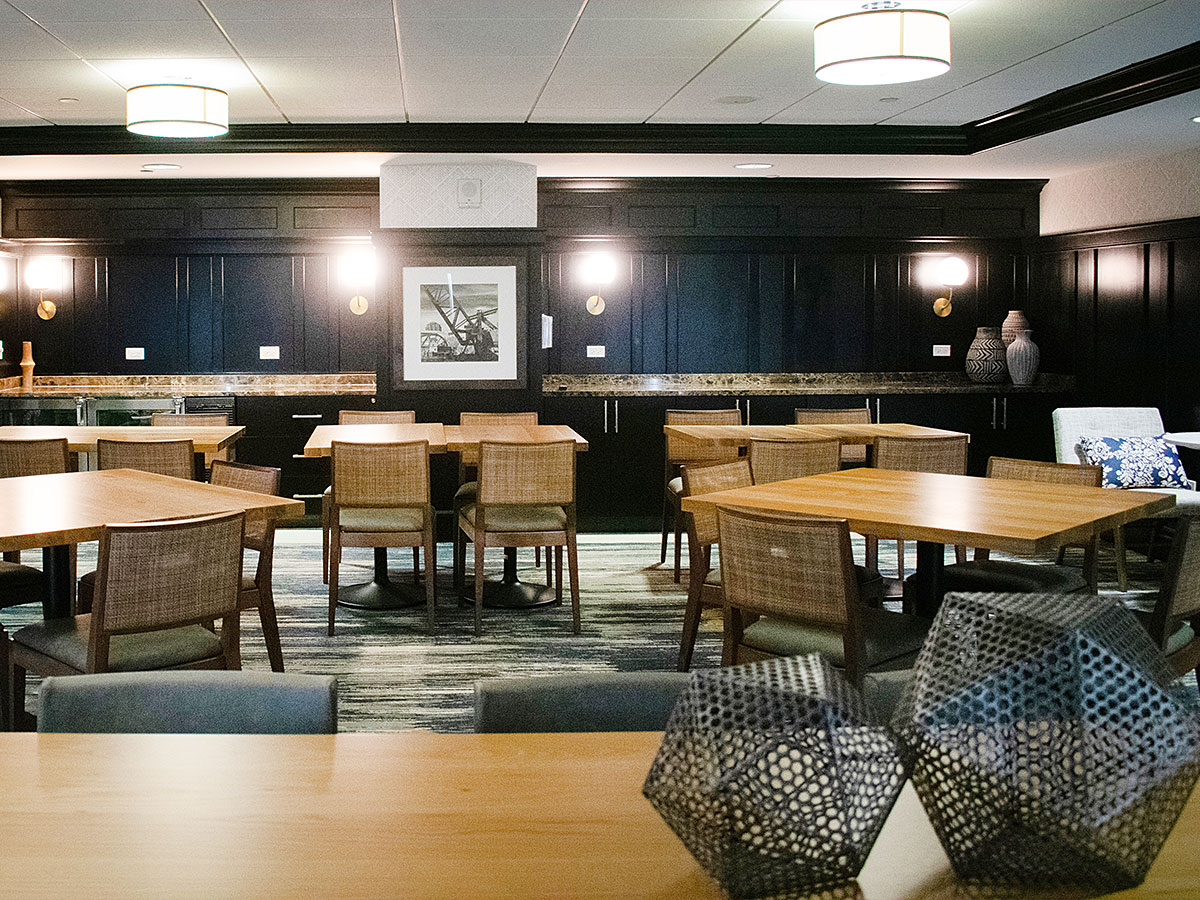 “The overall theme for the hotel, which comes largely from the Sheraton Brand itself, is community,” she said. “It was important the new design elements were not just modern, but also timeless to the core. The colors, textures and design elements of the space should appeal to travelers of all ages. The intent behind each design selection was to create multiple spaces with their own specific function, within one unified space. At Sheraton Chicago Northbrook, guests are greeted with the sense of community upon entrance to the lobby. The F&B area is far beyond a place to eat, it is an extension of the hospitality the hotel has to offer.”
“The overall theme for the hotel, which comes largely from the Sheraton Brand itself, is community,” she said. “It was important the new design elements were not just modern, but also timeless to the core. The colors, textures and design elements of the space should appeal to travelers of all ages. The intent behind each design selection was to create multiple spaces with their own specific function, within one unified space. At Sheraton Chicago Northbrook, guests are greeted with the sense of community upon entrance to the lobby. The F&B area is far beyond a place to eat, it is an extension of the hospitality the hotel has to offer.”
David Kasprak, principal with the firm, added, “The most important element of the redesign was the new lobby and food & beverage area,” he said. “Our goal was to provide a flexible, inclusive area that meets the needs of guests looking to socialize, dine, work or relax. Custom communal tables, modern lounge pieces and new restaurant furnishings played a large role in creating a multi-functional and inviting atmosphere.”
The new lounge areas and breakout spaces made each zone a comfortable place to dine, work or socialize simultaneously—bringing a different function and understanding to each public amenity. The design team focused on adding a level of contemporary luxury to meeting rooms and executive lounge spaces heavily utilized by guests traveling for business or events.
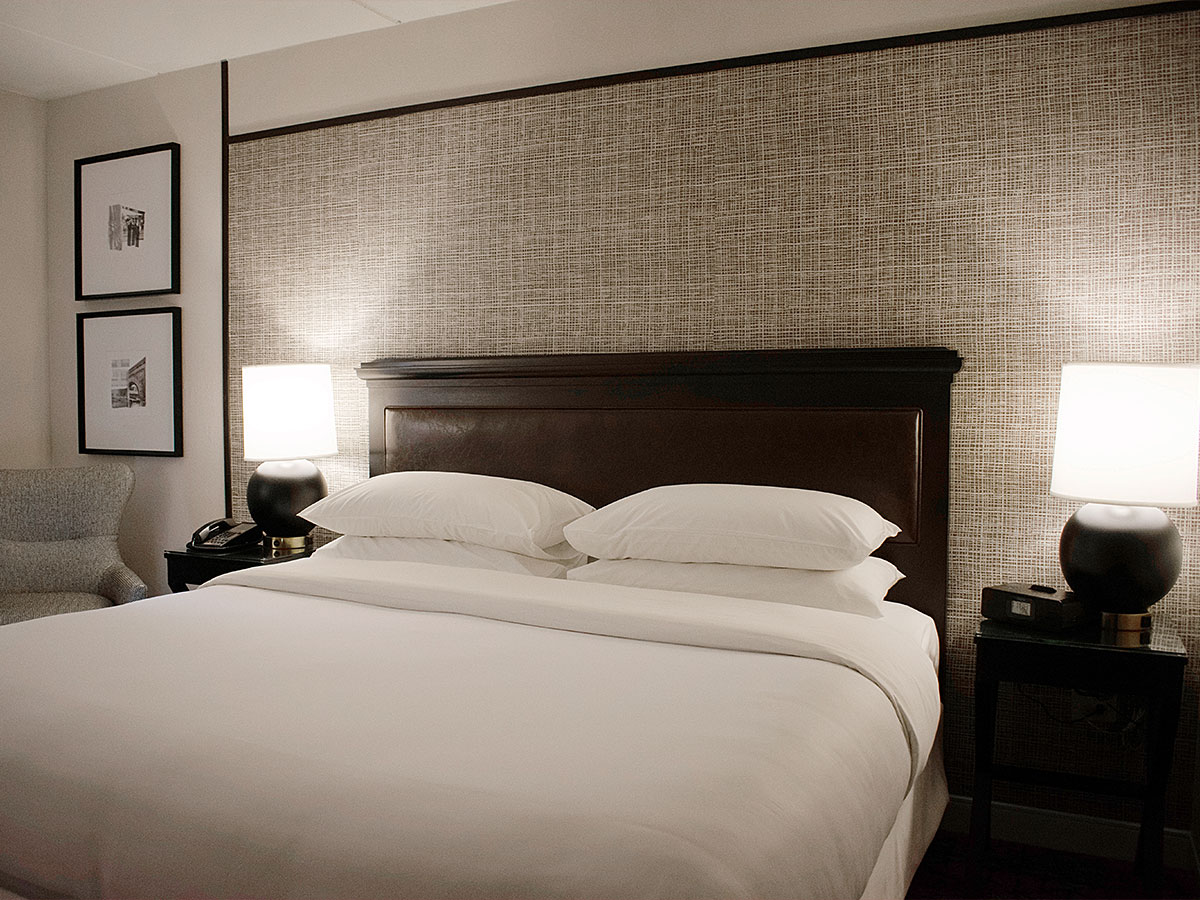 The corridors and guestrooms incorporate Marriott’s new standard carpet, artwork and wallcovering, paired with new lighting and upholstered goods, creating a seamless transition from the lobby. The design team worked closely with an art consultant to curate an art package that referenced local sights like Marina City and the Chicago Botanic Garden. They also selected new trim colors and furniture styles to accommodate the rooms’ layout and bring to life the standard palette. Lastly, the implementation of brand-standard guestroom finishes including window treatments and wallcovering brought new life to the hotel’s case goods and allowed for a more visible display of natural light.
The corridors and guestrooms incorporate Marriott’s new standard carpet, artwork and wallcovering, paired with new lighting and upholstered goods, creating a seamless transition from the lobby. The design team worked closely with an art consultant to curate an art package that referenced local sights like Marina City and the Chicago Botanic Garden. They also selected new trim colors and furniture styles to accommodate the rooms’ layout and bring to life the standard palette. Lastly, the implementation of brand-standard guestroom finishes including window treatments and wallcovering brought new life to the hotel’s case goods and allowed for a more visible display of natural light.
