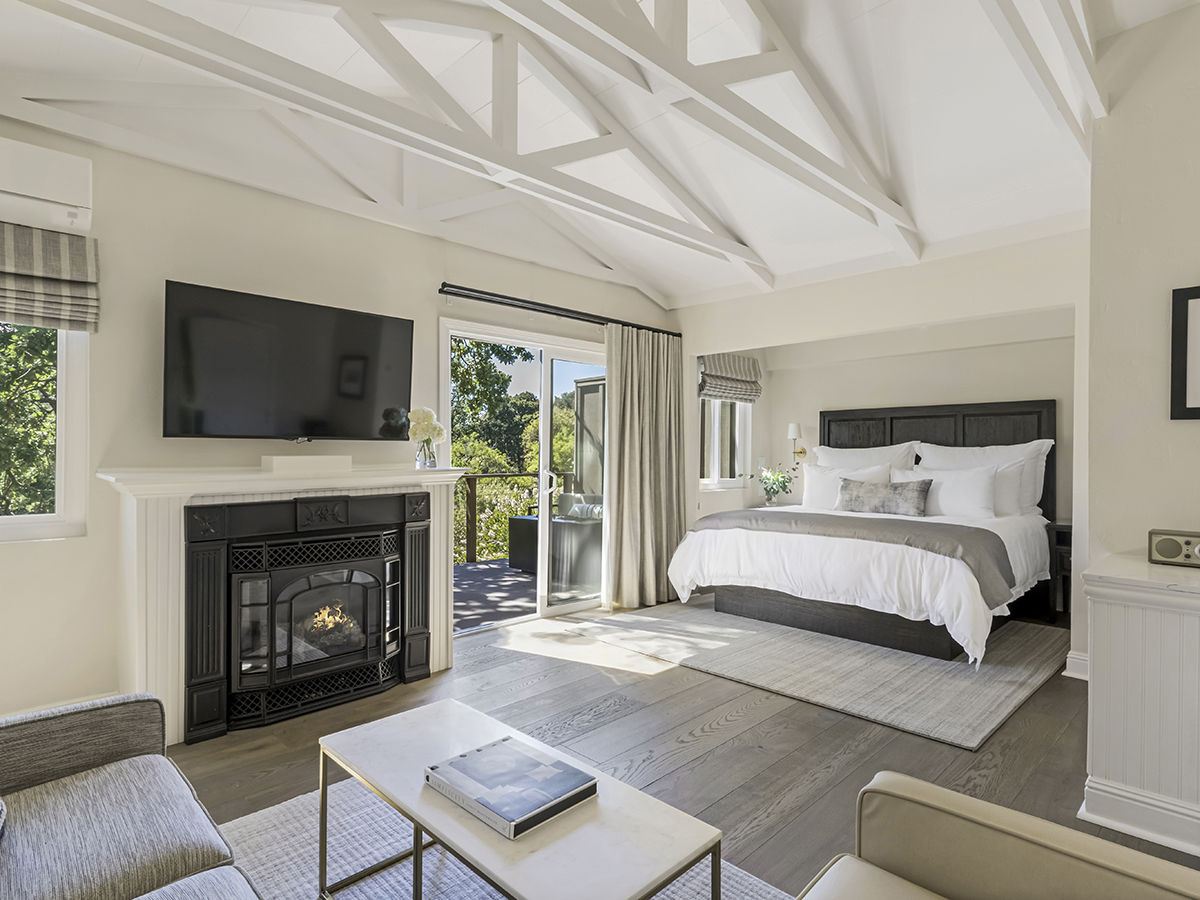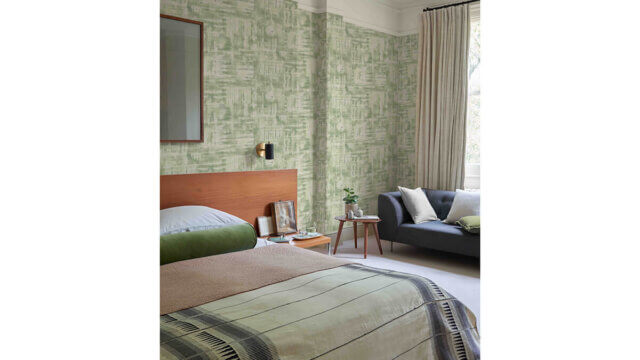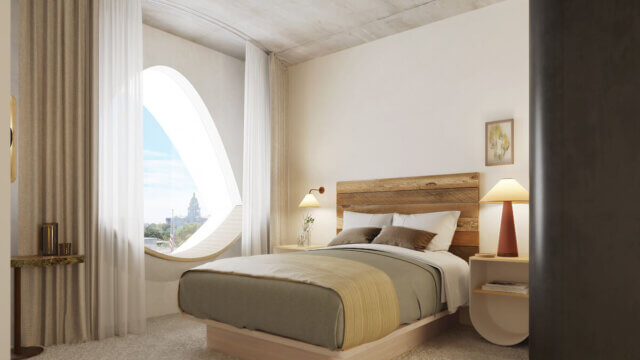Guests staying at Napa’s Milliken Creek Inn this summer will be greeted with a fresh new look, the result of an extensive, months-long renovation to the exclusive hideaway tucked along the bank of the Napa River. Milliken Creek Inn is part of the Four Sisters Inns collection.
Throughout the inn, a neutral palette, accented with wood and greenery, creates an ambiance of contemporary elegance and calm. Design for the project was done by Designers Jennifer Wojtkiewicz and Shelley Harden of Indigo Coast Design.
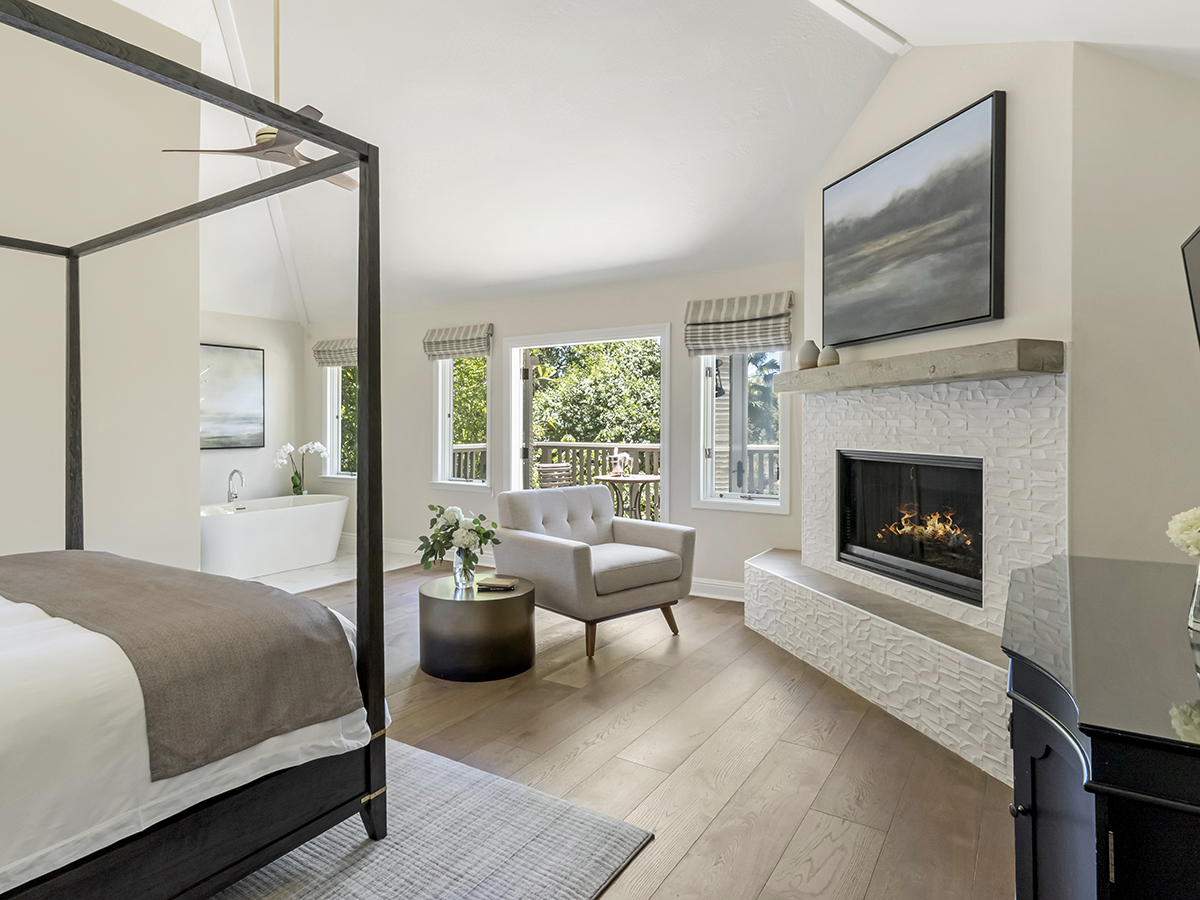
“We were inspired to redesign the Milliken Creek Inn to highlight its lush and serene riverside setting, and have the ambiance reflect the sophisticated and experience of a Milliken Creek Inn stay,” Wojtkiewicz said. “We wanted the inn to feel like the luxurious, private retreat that it is. ”
The sweeping update includes completely new decor, from custom-made furnishings, modern lighting and curated art to paint, rich hardwood flooring and fixtures. Spaces indoors and out have been reimagined to take advantage of the inn’s exceptional riverfront setting on three verdant acres at the base of the Silverado Trail.
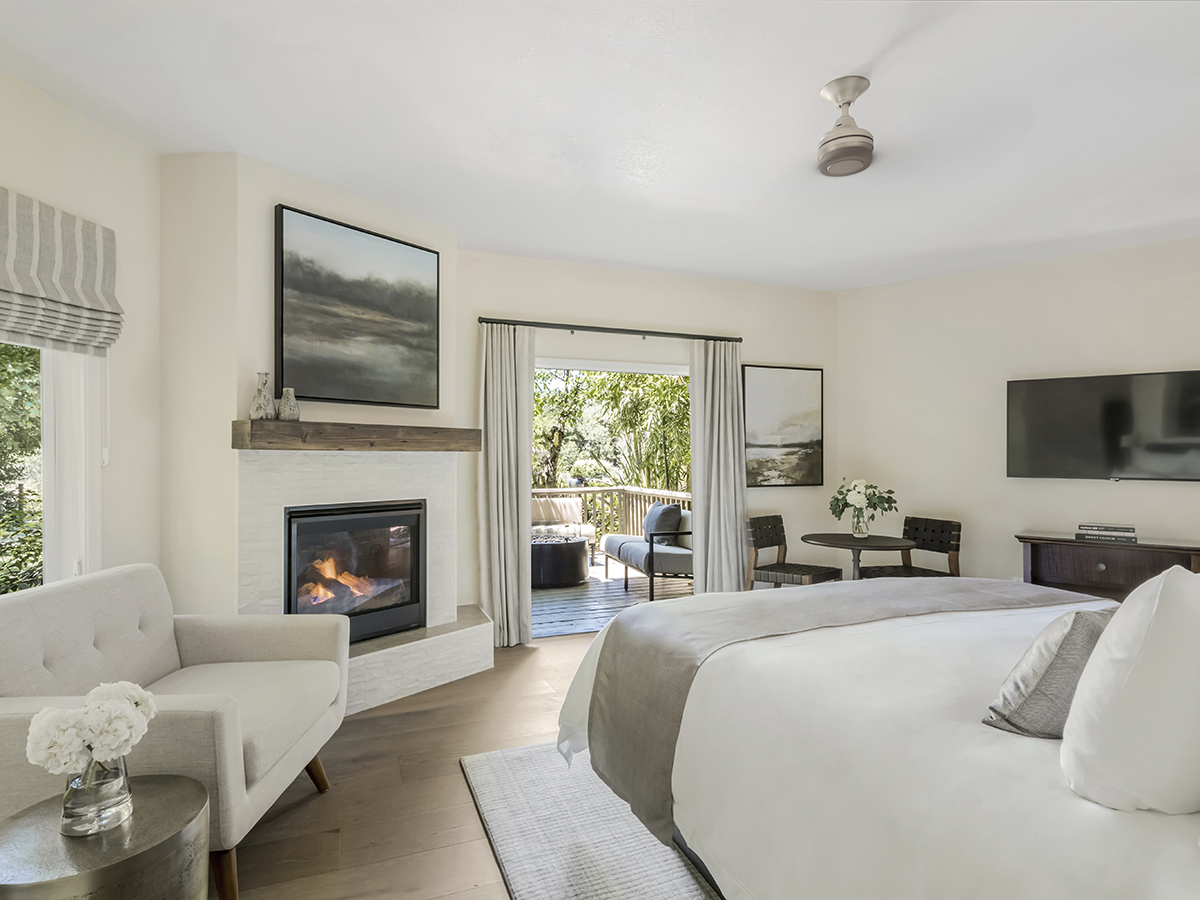
“We like to seek inspiration from the location,” Wojtkiewicz said. “We look to the setting’s natural elements to direct our decisions for color and texture. Our goal is to create an energy for the emerging space that feels connected to its surroundings. For Milliken Creek Inn, we wanted the river and the foliage to take center stage, so our design elements work within the native color palette. It’s a special place surrounded by tranquility and we felt it important that the design invite relaxation through simple, sophisticated organic materials.”
Milliken Creek Inn’s 11 redesigned guestrooms have emerged even more indulgent, with upgrades to please the most discerning Wine Country visitors. Many have soothing river views, private decks or patios and four now have their own fire pits. All feature king-sized beds, most have romantic fireplaces and many offer oversized soaking tubs.
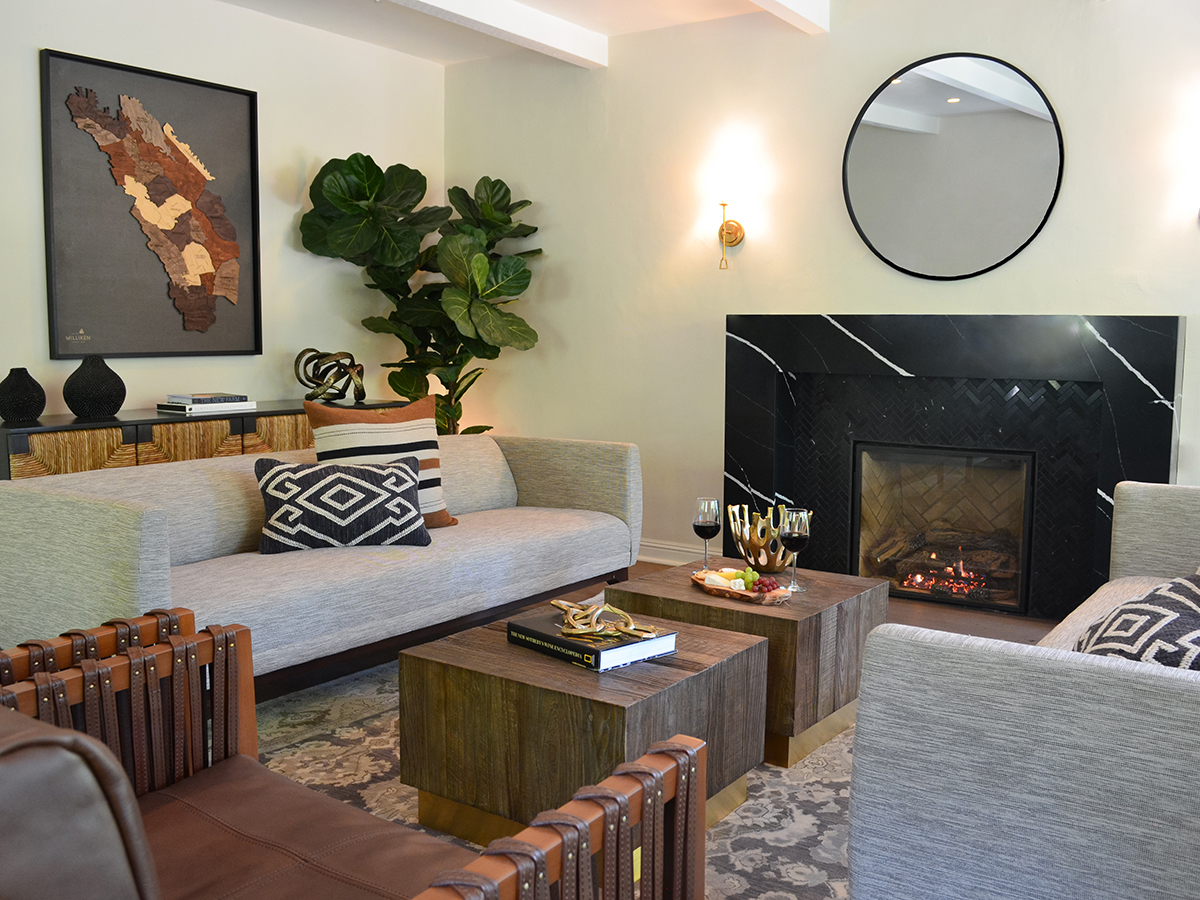
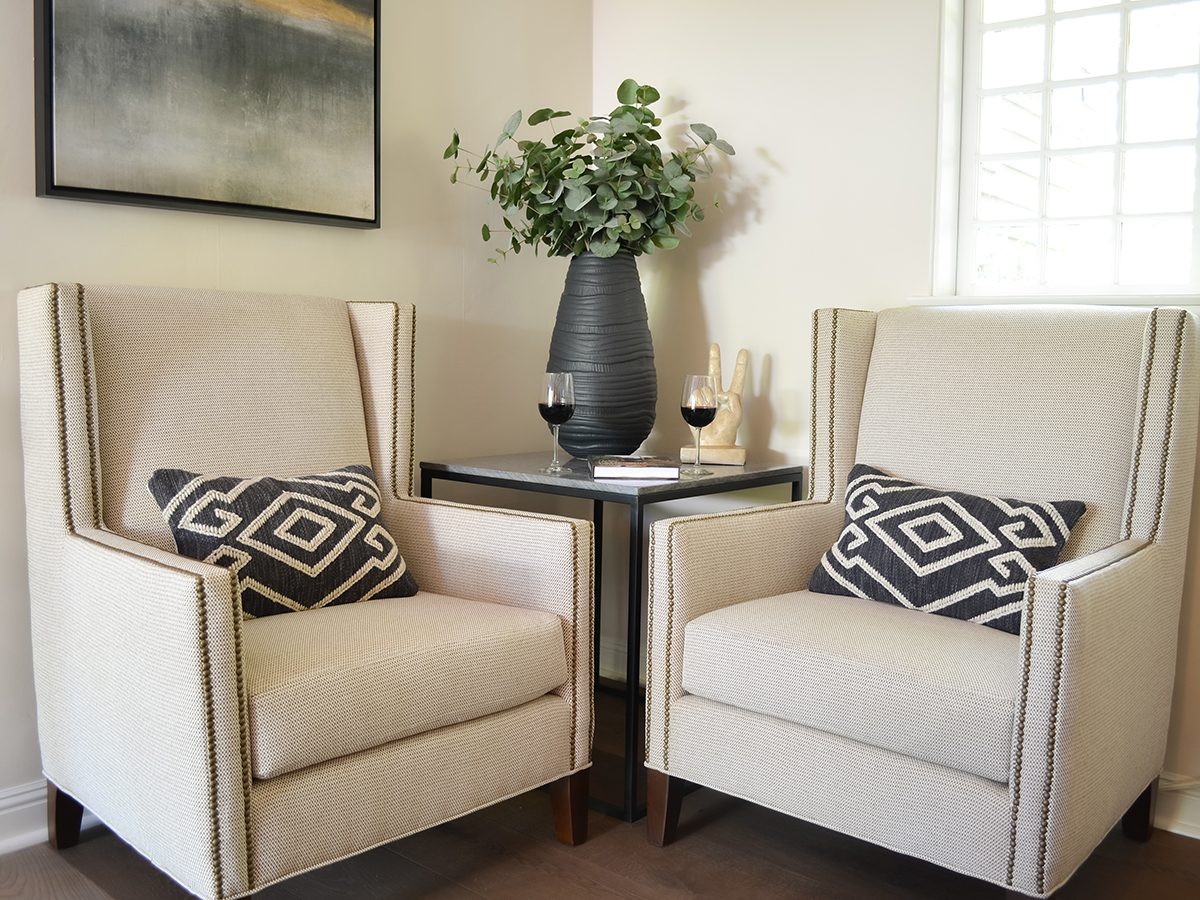
“We building is a beautiful historic hotel built in 1860 as a coach house on the Silverado Trail, a truly special place that’s authentic,” Wojtkiewicz said. “With all that character comes some design challenges. The rooms all vary in layout and sizing, which means each one had to be individually styled. We had all furniture custom made-to-order to fit each room. To maximize the river views and extend the living space outdoors, we wanted to create lounge spaces for nightly wine and cheese service that would feel like an extension of the indoor space. We built seating and social areas for groups, in addition to cozy nooks and retreats for couples and individuals looking for privacy.”
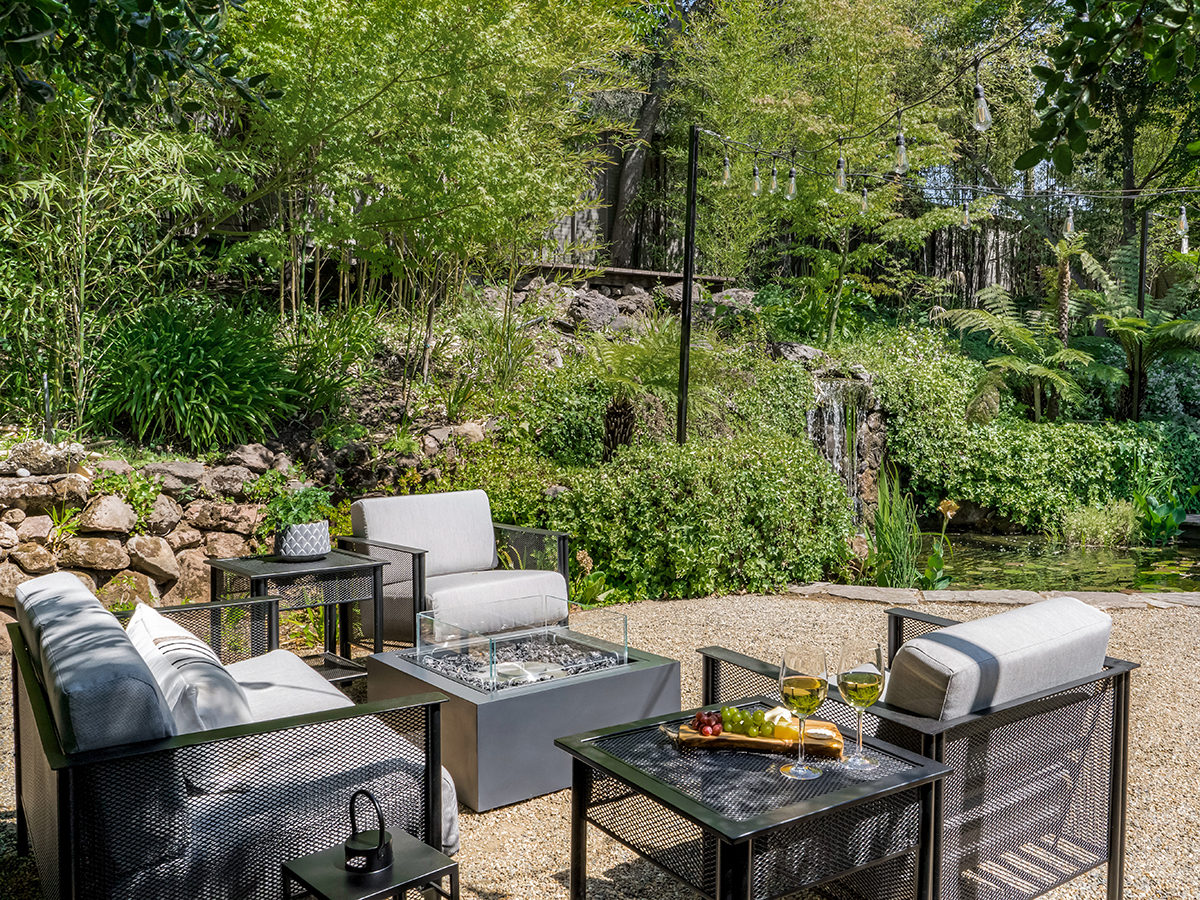
The property’s spacious common areas are designed to encourage mingling, while also providing secluded spots for quiet conversation. The lobby gathering room with its fireplace and new beverage bar invites guests to share their days’ adventures. An adjacent deck boasts a sleek new fire pit overlooking the river and grounds below. Additionally, intimate seating areas with fire pits flank the koi pond. Winding paths throughout the gardens are punctuated with fountains and mature trees. The inn’s expansive, manicured grounds are the ideal setting for afternoon croquet and other lawn games.
“It’s a really special place to unwind and retreat,” Wojtkiewicz said. “We were excited to design for this property because of the incredible quintessential indoor-outdoor design opportunities it afforded. When you can take from such a rich palette of natural elements, the results are always beautiful.”
