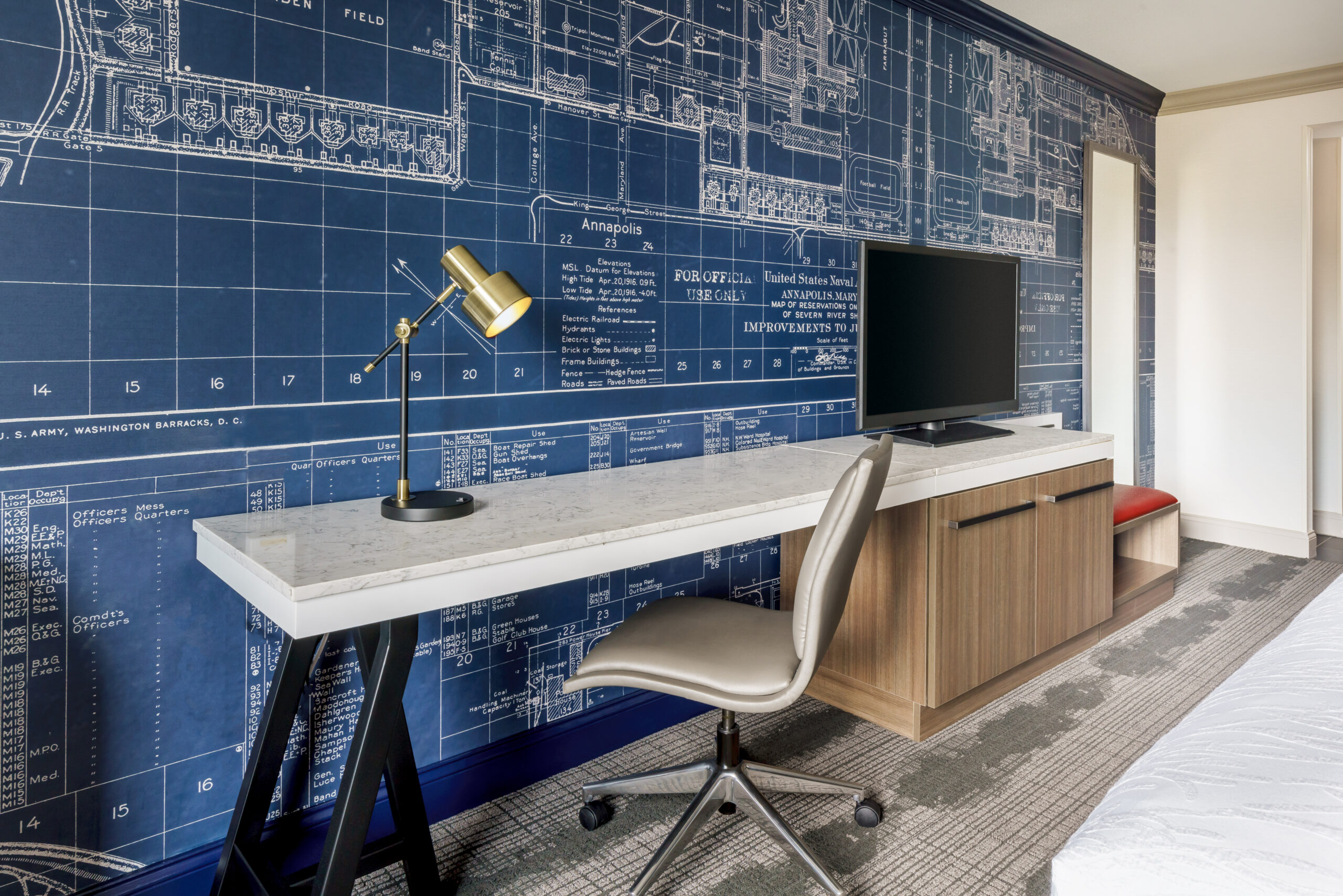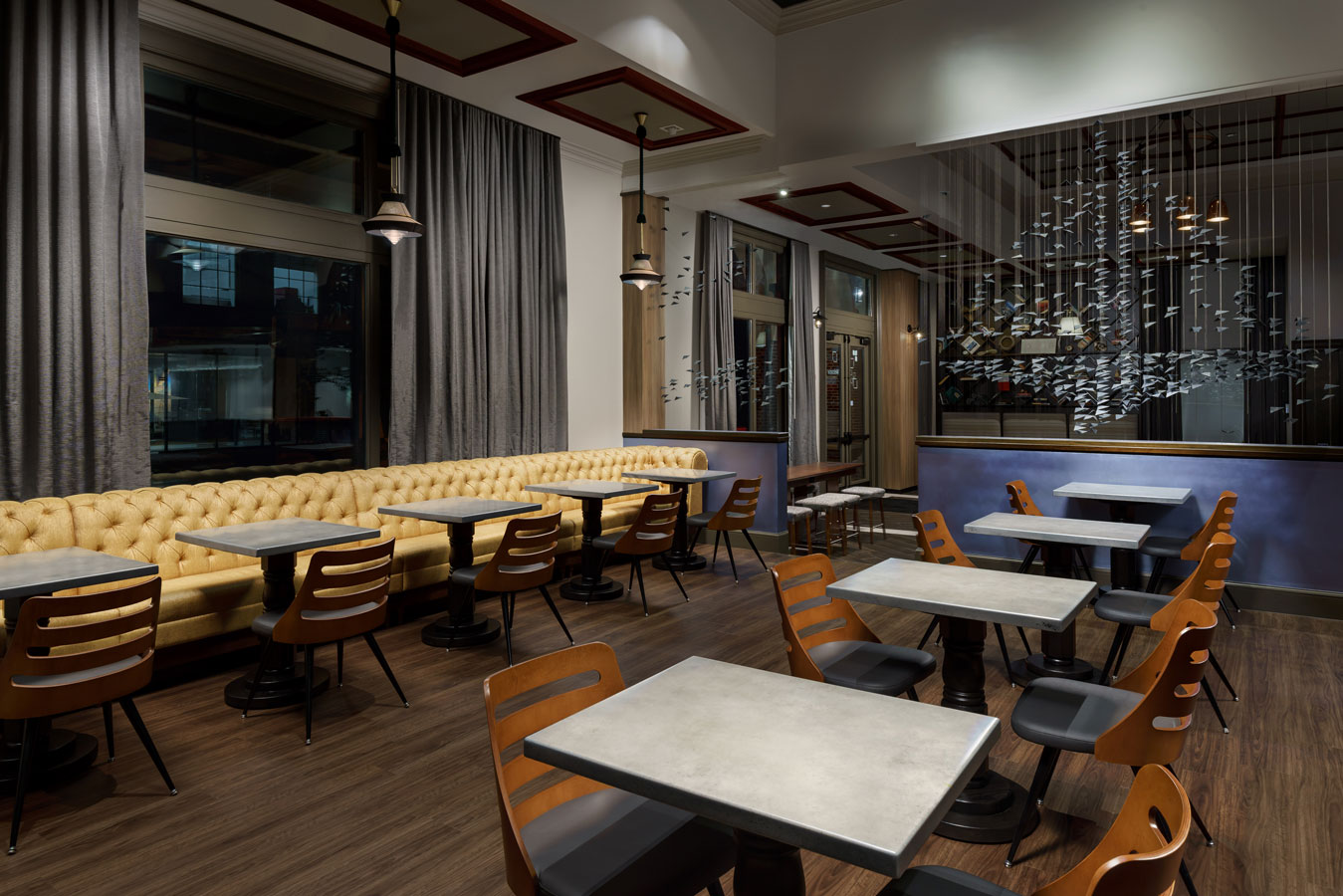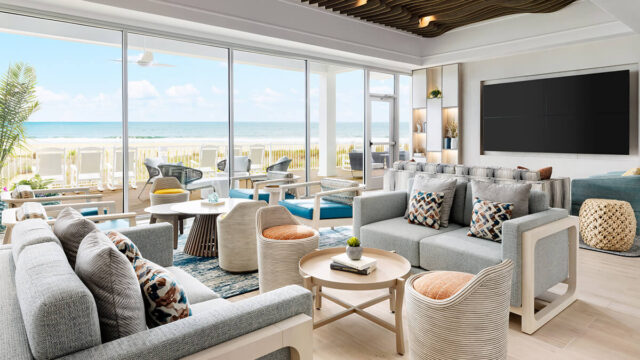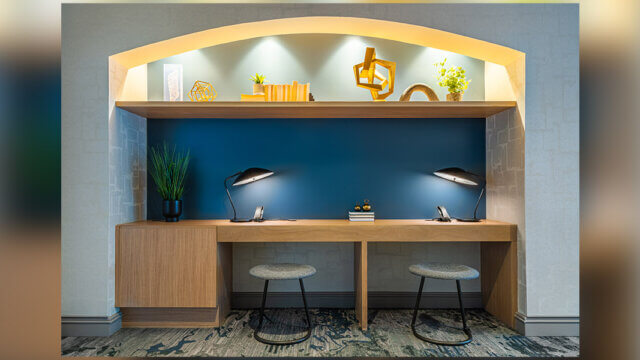The design of the new Hilton Garden Inn Annapolis Downtown takes its inspirations from the historic city in which it is located.
“The historic character of the hotel’s surroundings provided us with an ample number of reference points to play with,” said Lead Architect Ryan Petyak of design firm //3877. “To put it simply, downtown Annapolis was the inspiration behind this design scheme, capturing the essence of the city’s rich naval history throughout with various elements in both the hotel’s public spaces and lobbies. With this in mind, the inspiration that became a reality melds seamlessly with its surroundings, conceived as a space that matches the area’s main street and 300 year-old architectural neighbors.”
The facade of the building was reimagined with the application of brick cladding to its columns and bottom portion of the exterior. The facade was also modernized with light and dark gray paint selections and a wood-and-glass vestibule, which was added to the entrance of the property’s onsite restaurant, Kitchen on West St. The porte-cochere is tucked back off of West Street. Red-brick pavers further the style used for the facade and are enhanced through a warm glow provided by glittering, hanging pendant lamps.
 The hotel’s guestrooms follow a locally inspired theme, integrating nautical elements throughout and featuring a custom wallcovering created using a 1924 blueprint of the U.S. Naval Academy.
The hotel’s guestrooms follow a locally inspired theme, integrating nautical elements throughout and featuring a custom wallcovering created using a 1924 blueprint of the U.S. Naval Academy.
“The design of the hotel came from having an understanding of the history of Annapolis itself, a city built upon a distinctive position and purpose,” said Petyak. “In being privy to this, the design process naturally and intuitively formed around historic markers.”
A custom-designed reception desk, made of sleek, black stone slabs and a saturated red rust panel donning its facade greets guests as they enter the lobby. The desk’s design was conceived with adjacent details in mind, coordinating with the space’s exposed beams. Adjacent to the front desk, a custom art sculpture sourced by Indiewalls and completed by an avid sailor sits, creating an eye-catching architectural detail and subtle separation between lobby proper and the bar space.
Further framing the concept of customized designs found throughout, the lobby’s library space features a built-in wooden wall curated with unique antiques and books sourced from area stores, which is placed over a built-in benching unit.
The space, similar to the larger lobby area it is a part of, is flanked by columns designed to mimic wood. A combination of white, natural-veined and warm wood porcelain tile are woven together throughout each space in the lobby to create an intrinsically interesting, yet cohesive floor plan. Blending concepts once again, the library and lobby meld into a larger bar set at the room’s back, introduced by arrowed concrete paver tiles.
Tufted loveseats, wood-framed wingback chairs and a marble-based communal table join the paces together and are enhanced by decorative lighting fixtures finishes in an eclectic mix of polished and black metals. Unique lighting elements are also infused throughout the space’s millwork for a tempered glow and a warm ambiance.
The onsite restaurant, Kitchen on West St., has a custom-built bar clad in a warm teak wood finish and a textured stone top. The restaurant’s back bar features custom metalwork that extends upward, touching the top of the 14-ft. ceilings.
The restaurant’s design exudes historical character imbued with a nautical theme and accents that pay tribute to the area’s maritime narrative. A raised section changes the topography of the restaurant, with industrial chic concrete-like table tops with curvy wood bases complemented by elegant dining chairs. Detailed with exposed nail heads and slatted backs, the dining chairs coordinate with the space’s button-tufted goldenrod banquettes, as well as the lower level’s deep, navy hued seating arrangement.




