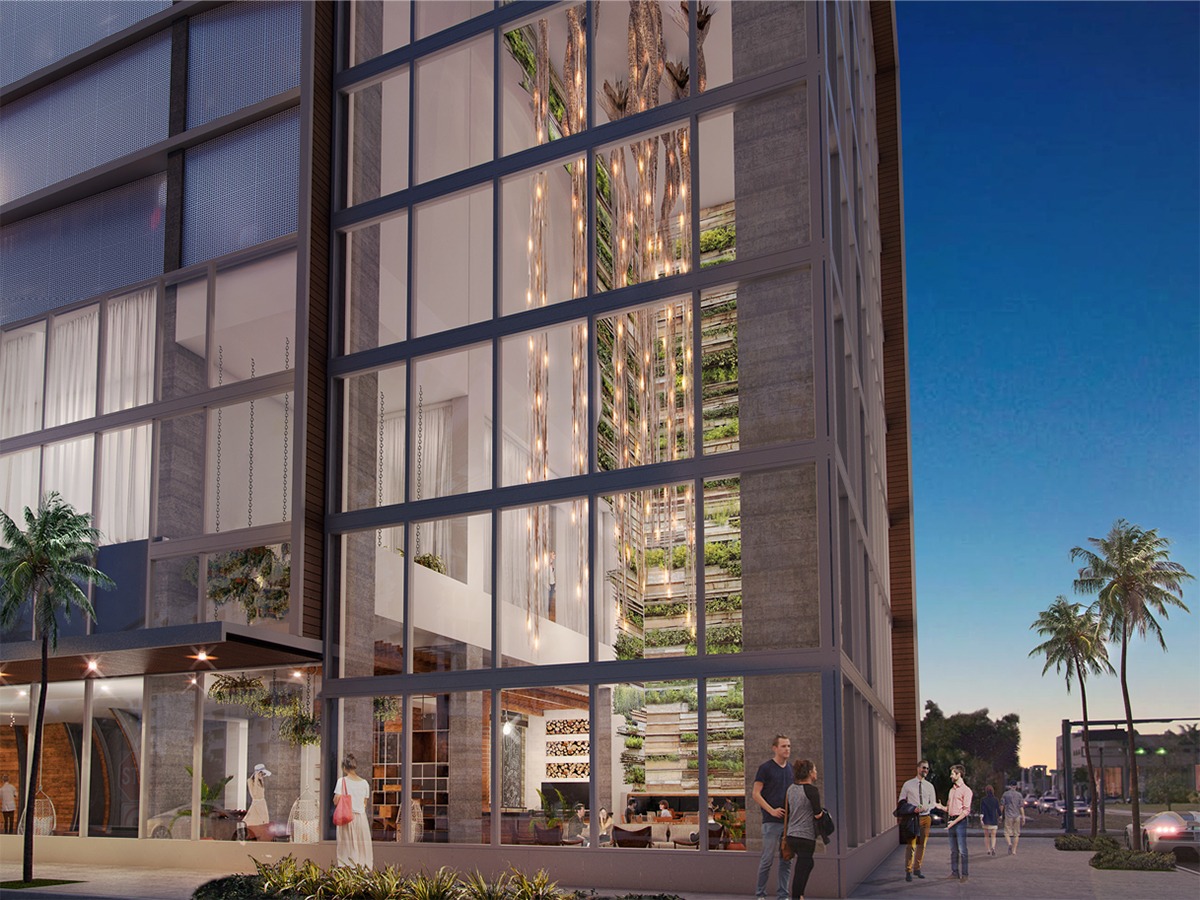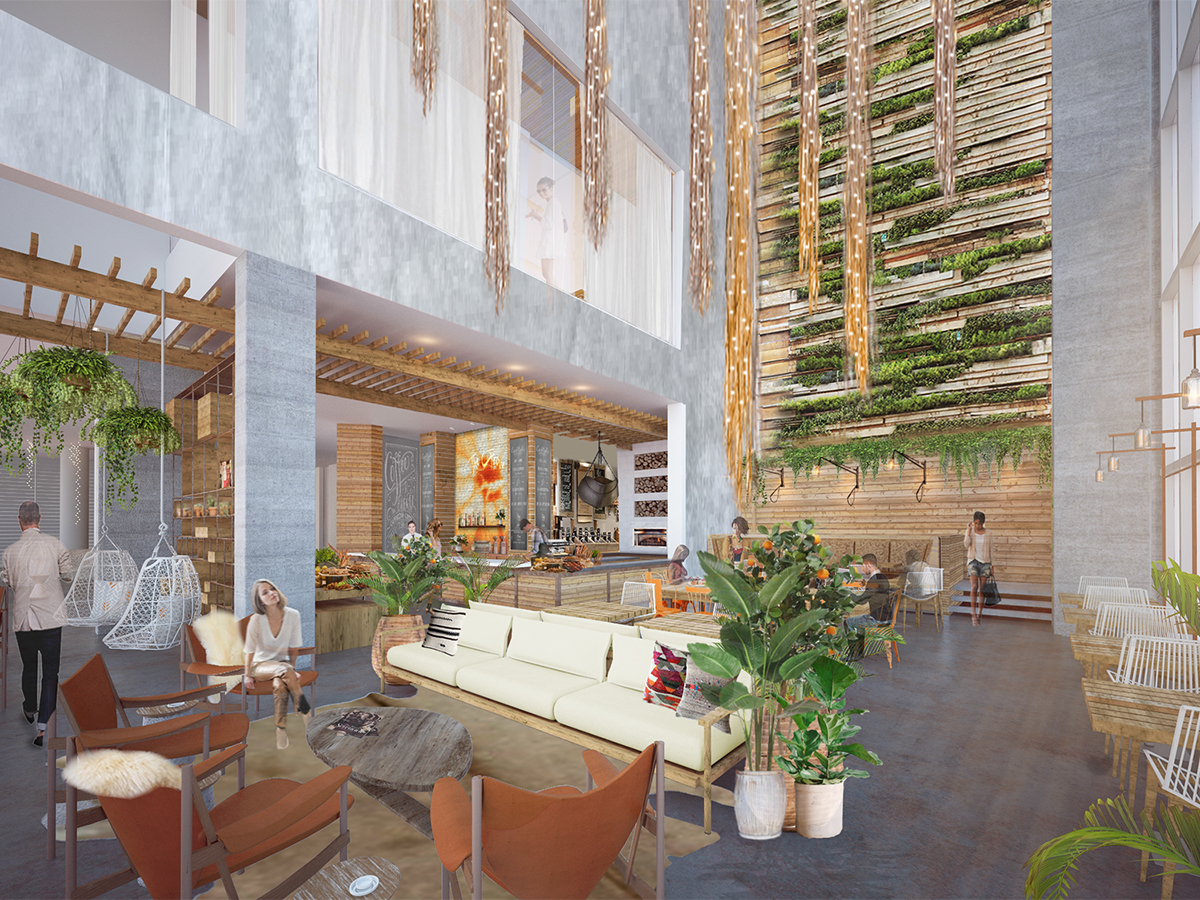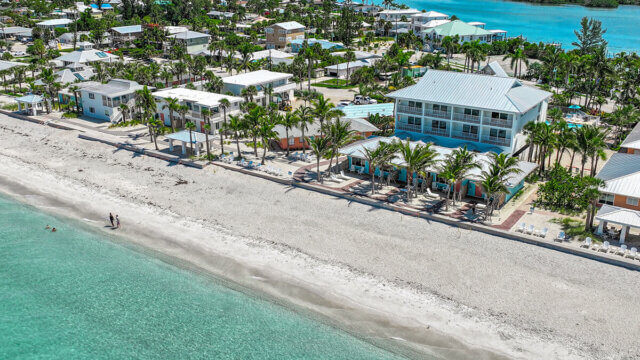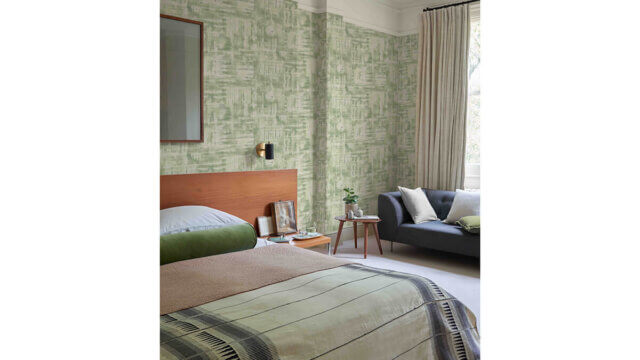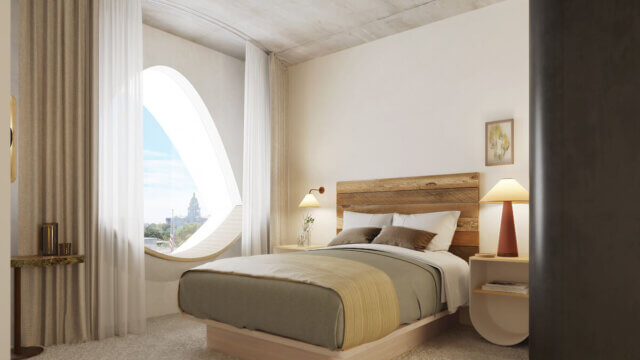Nature’s wow factor is baked right into the guest experience at a new hotel opening on the doorstep of Florida’s West Palm Beach in January. The Canopy by Hilton West Palm Beach Downtown is a celebration of natural shapes, textures, dramatic interiors and eye-opening art that comes together to create the 11th hotel in The Canopy collection, designed to inspire and delight the millennial market. But it’s not just millennials waiting for the 13-story, 150-room hotel to open. Residents of all ages in downtown West Palm Beach and their neighbors across the bridge anticipate loads of 13th floor fun on the rooftop amenity deck at the Treehouse bar and lounge with views from east to west, a rooftop pool and lush, tropical landscaping.
“The whole concept is based on nature’s tenacity and determined pattern of regrowth,” said Malcolm Berg, president/design director, EoA Inc. of Miami. “As development and industrialization took hold in South Florida, the landscape took a hit. But soon a balance was found, a form of symbiosis became rooted. Our project is an ode to that balance, representing the way nature breaks right through. In this case, it breaks through concrete to blossom and create a wonder-filled sense of space.”
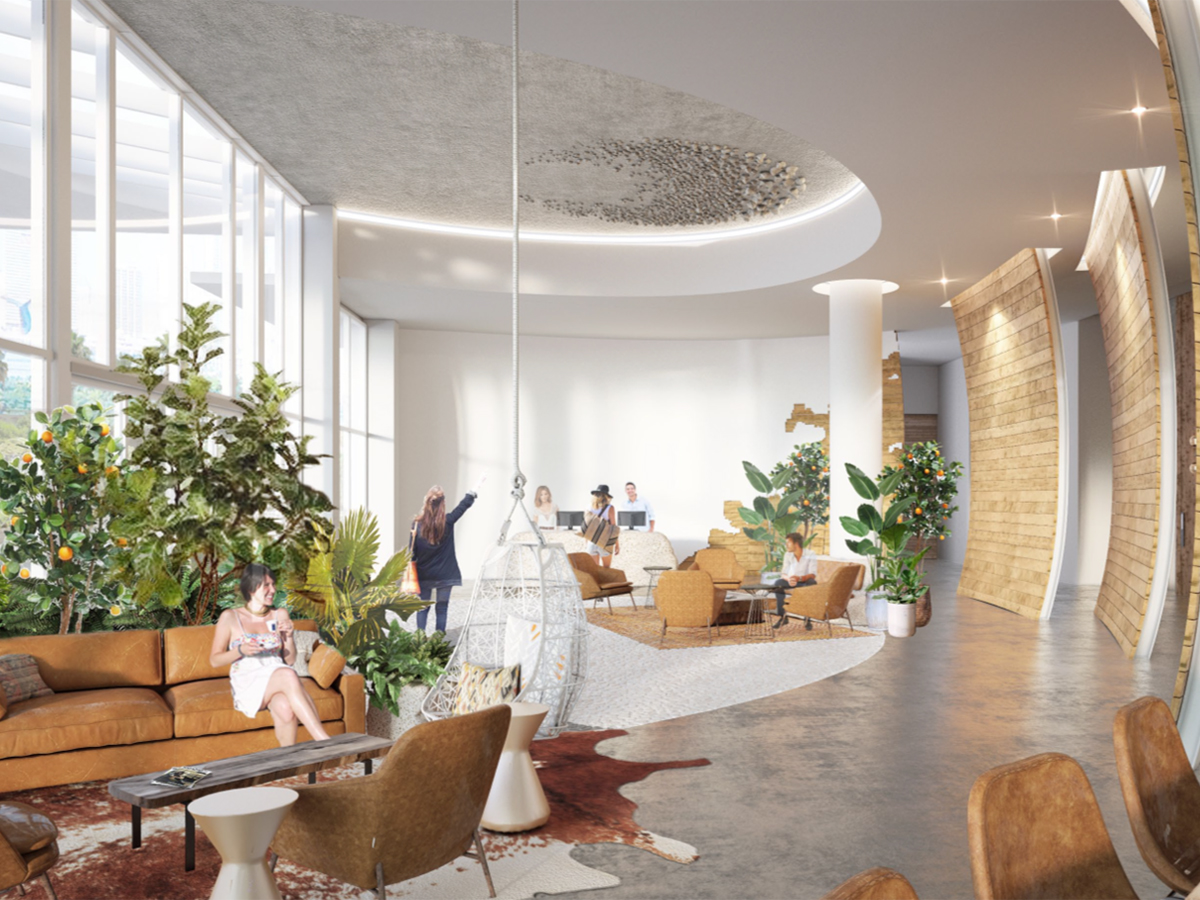
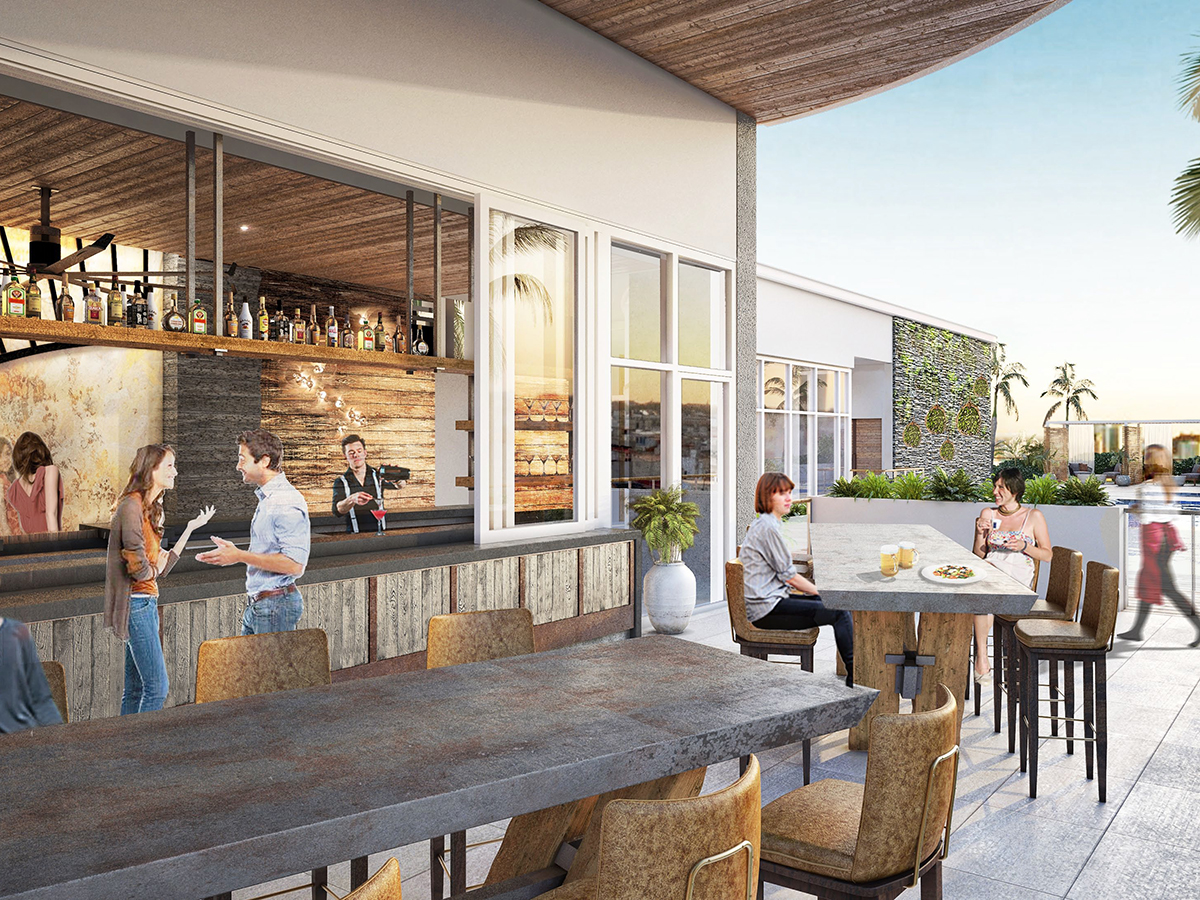
The Canopy brand is at the forefront of the industry trend to celebrate all things local, showcasing everything from locally sourced coffee to cocktails to the craftsmanship of local artists who create the inimitable vibe that defines Canopy. Reclaimed wood from a 165-year-old barn create an unmatched ambiance in the lobby, while cracks in the wall signal the roots of a banyan tree breaking out of the building near the entrance to the ground-floor restaurant. The banyan tree branding extends into the six-story lobby that is home to an artistic tangle of fiber-optic, LED lighted “banyan tree roots” that are dipped in sand and feature dozens of hand-blown crystals. The lights can be programmed to coincide with holidays. The installation is by Miami artist Terje Lundaas.
“The hotel sits on a relatively small footprint, so we created a six-story-tall atrium with large glass panels to keep the space bright, open and approachable, aligned with The Canopy’s characteristics and brand promise. With the lighted banyan tree root installation and soaring, natural barnwood wall, you still feel like you’re outside even when you’re inside. From the exterior, there’s a level of permeability so the neighborhood feels like they’re invited in to enjoy the space,” Berg noted.
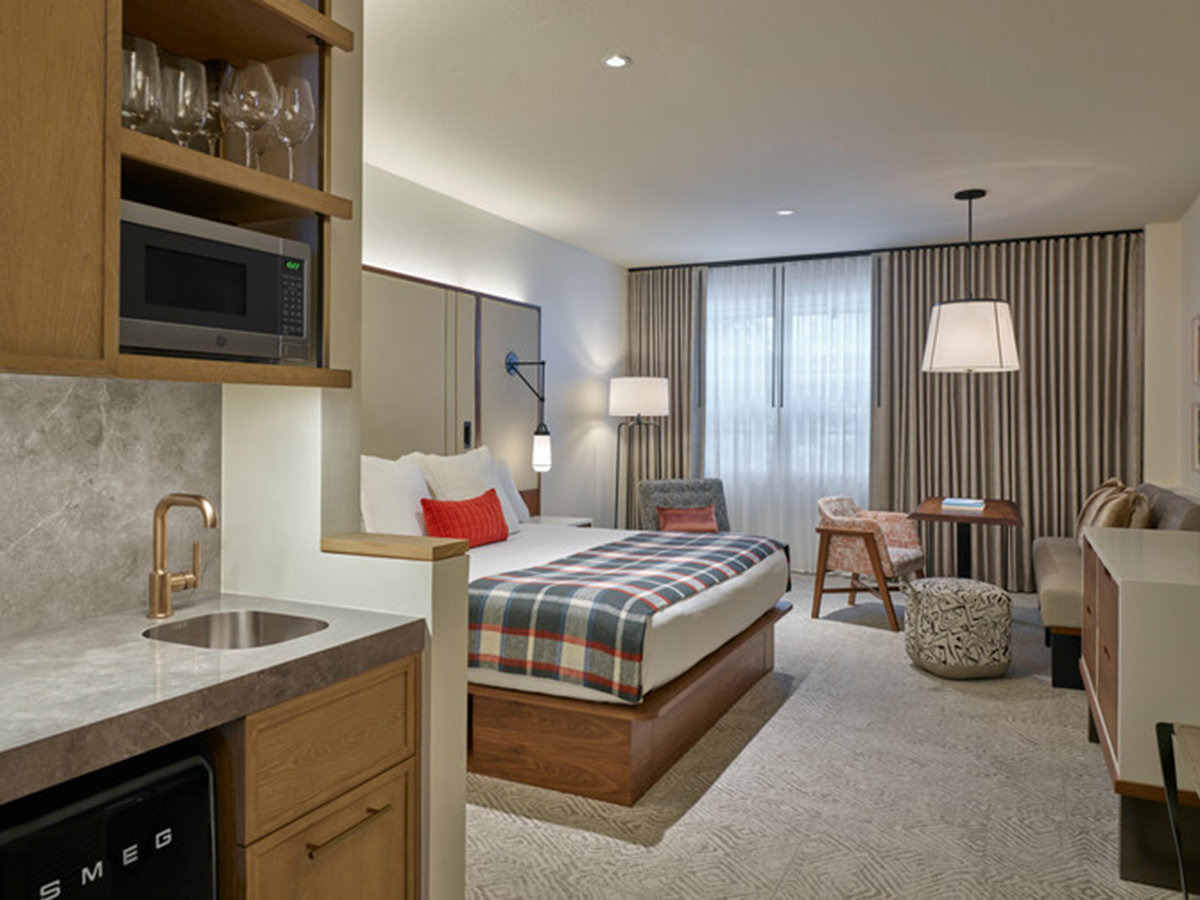
Large glass panel exterior walls open the artwork to be seen from the outside, and the columns and ceiling are exposed concrete with a natural patina.
“Sometimes challenges can actually ignite the greatest opportunity. Like they say, ‘If you can’t change it, feature it,’ Berg said. “In this case, we were underway with our conceptual design when plans changed to locate the main restaurant on the ground floor. We redesigned the space to accommodate a six-story atrium crafted to align with the city’s code requirements. What initially seemed like an insurmountable obstacle sparked outsized, out-of-the-box thinking, and that produced our greatest asset.”
Also running throughout the atrium is a railroad theme, inspired by railroad pioneer and Standard Oil founder Henry Flagler’s vision that opened South Florida to tourism, literally “founding” Palm Beach.
