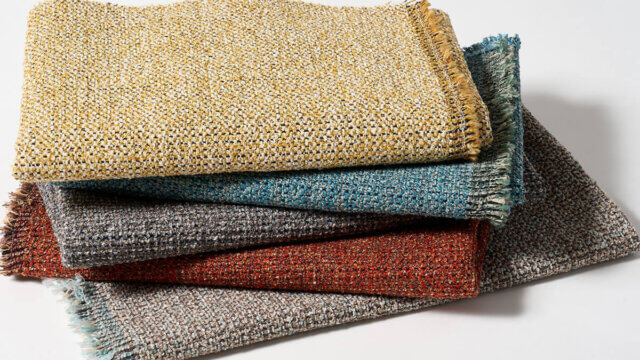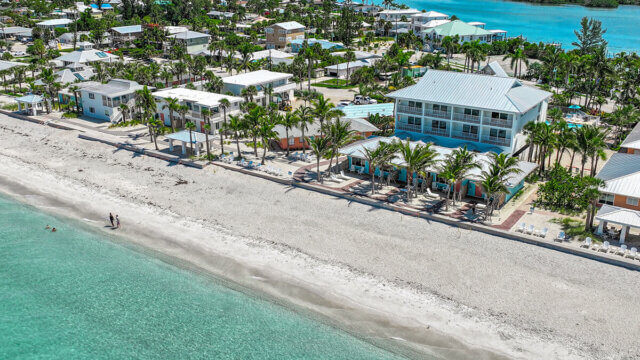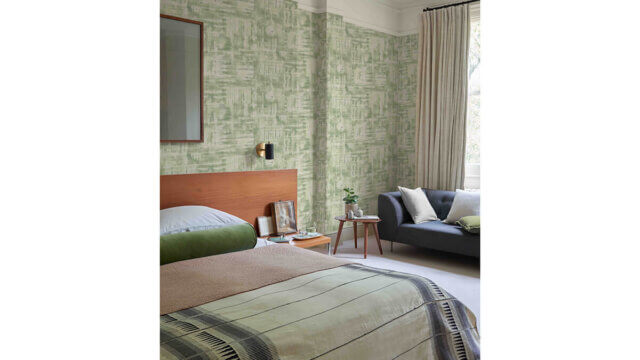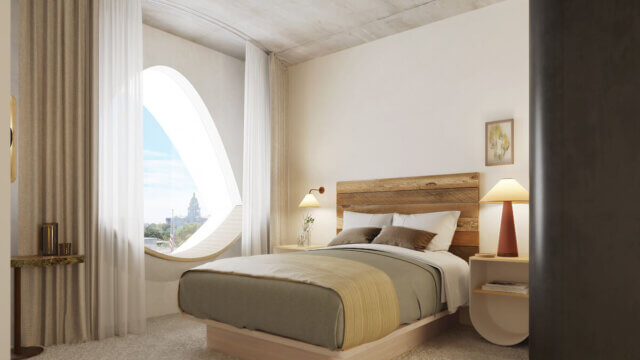Situated on Wilcox Ave., just north of Sunset Blvd. and near Hollywood & Vine, is the Thompson Hollywood, comprising 11 floors, 190 guestrooms with 16 suites, a lobby lounge and bar and an expansive terrace with pool deck.
With interiors designed by Tara Bernerd & Partners, the hotel’s overall design is bold and confident, drawing upon a mixture of West Coast Modernism with a playful dash of old school Hollywood glamour while maintaining a contemporary and elegant approach. Intelligent layouts are combined with layers of rich texture, mid-century furniture and a refined selection of artwork throughout.

“When thinking of California I am immediately drawn to the beautiful, iconic, mid-century villas in the Hollywood Hills, where the striking architecture is so typical of the West Coast Modernist Movement,” Bernerd said. “Their deceptively simple, laid-back interior design blurs the lines between indoors and outdoors. Mix in a liberal dash of sun, together with palm trees, the unique identity of neighborhoods and the proximity to the Pacific Coast and I am conjuring up thoughts of movies with Steve McQueen in a beautiful American classic car.”
As befits the location, the overall mood of the lobby is of late mid-Century glamour with an industrial edge, designed to capture an effortless home-away-from-home feeling immediately upon entry at Thompson Hollywood.
“For every Tara Bernerd & Partners project, geographical location plays an extremely important part in all our designs,” Bernerd said. “We take inspiration from the landscape or cityscape of the location for our palettes. By drawing upon the local culture, the history, the climate and the atmosphere of a place, we seek to embrace the character and identity of the place it is set. For Thompson Hollywood in particular, we were inspired by the local vernacular of the West Coast Modern design movement, which totally spoke to the architecture of the building.”

Upon arrival, a welcoming trellis-covered walkway leads to double Crittal Doors, inviting guests in. Overall, the lobby is clad in a rich, mid-toned timber contrasted by a calming, pale terrazzo floor inlaid with a brass pattern, inspired by the West Coast Modern Movement.
The furniture selection for the space is a mixture of both mid-Century and contemporary pieces, grouped on bespoke Tara Bernerd & Partners designed rugs—the juxtaposition of industrial finishes with rich fabrics and textures being a key theme throughout the hotel.
A continuation of the laid-back and effortless feel that permeates through the reception, the lobby lounge and bar have been designed as a place for guests and locals alike to enjoy coffee, drinks at the bar or a casual dining experience.
Playing to the symmetry of the room, integral L-shaped banquette seats are set into the step-up on each side of the bar, while vintage-inspired stools and chairs surround coffee tables set in front. The flooring sees split levels with the brass-inlaid terrazzo continuing seamlessly throughout the lobby and a contrasting rich, punchy terrazzo used for the split level.
“With our love of industrial finishes, Terrazzo is something of a design theme that has been used in various forms throughout the hotel,” Bernerd said. “It has long been associated with modernist design, but we have sought to give it a contemporary twist. On the first floor, the entrance lobby and reception have been designed to give an immediate sense of arrival. The terrazzo floor is inlaid with a large graphic pattern in antique brass, not dissimilar to a Bauhaus design, which contrasts beautifully with the more refined walnut toned walls, pared with the rich tobacco-toned leather, fresh linens, woven textiles and petrol-blue velvets to give the space a true sense of laid-back luxury.”
A palette of rich tobacco with hints of petrol blue lacquer contrast beautifully with the pale terrazzo floor and warm wood panelled walls, while fresh linens and woven textiles add to the exchange of materiality. Eye-catching, bespoke Tara Bernerd & Partners designed rugs take inspiration from fabric designs of the era.

As in the reception area, greenery abounds throughout. A variety of different seating groups from sofas and chairs to sets of two chairs and a table will have “regulars” claiming their seat when frequenting the property.
Towards the back of the lobby lounge sits the bar, which is finished in the same contrasting terrazzo of the mezzanine level and topped with a striking retro-green onyx. At the front, the bar is a full height standing bar with classic high bar stool seating whereas to the sides, the mezzanine offers a lower-level seating option. The top half of the bar is an open brass frame showcasing a wide range of bottles as well as storage for glasses. Beyond the bar, on the left-hand side, is a shared communal table that can either be used for casual gatherings or booked as a meeting and event space.
Guestrooms within Thompson Hollywood are calm and welcoming sanctuaries. The palettes utilized are light and fresh, with wide-planked walnut wood floors and cream walls. Echoing the lobby, potted plants bring a natural element to the room and a terrazzo bench sits in front of an antiqued mirror on one wall, featuring an integral padded leather seat for additional seating.
“For the guestrooms, we wanted to continue the themes explored in the lobby, this time the floor was wide-planked mid-toned wood and the terrazzo elements were used in the bathroom on the walls and vanity unit, as well as in more playful ways such as a low shelf that morphs into a seat at one side, where we have added a cushion. The wardrobes are like oversized jewel boxes, with glass doors and sides framed in black metal, they really show off your beautiful clothes, bringing that touch of old-school Hollywood glamor,” Bernerd said.
As with all Tara Bernerd & Partners projects, no luxurious details were spared in the design of the guestrooms which also see a custom-designed mini-bar, fully equipped with both a leather magazine rack and leather trays for storage. Beyond, an eclectic mix of bedside tables provide ample storage and solidify the homey feel. Special attention has also been given to the lighting and artwork in every room with bold mid-century fixtures and eye-catching contemporary artwork to complete the space.
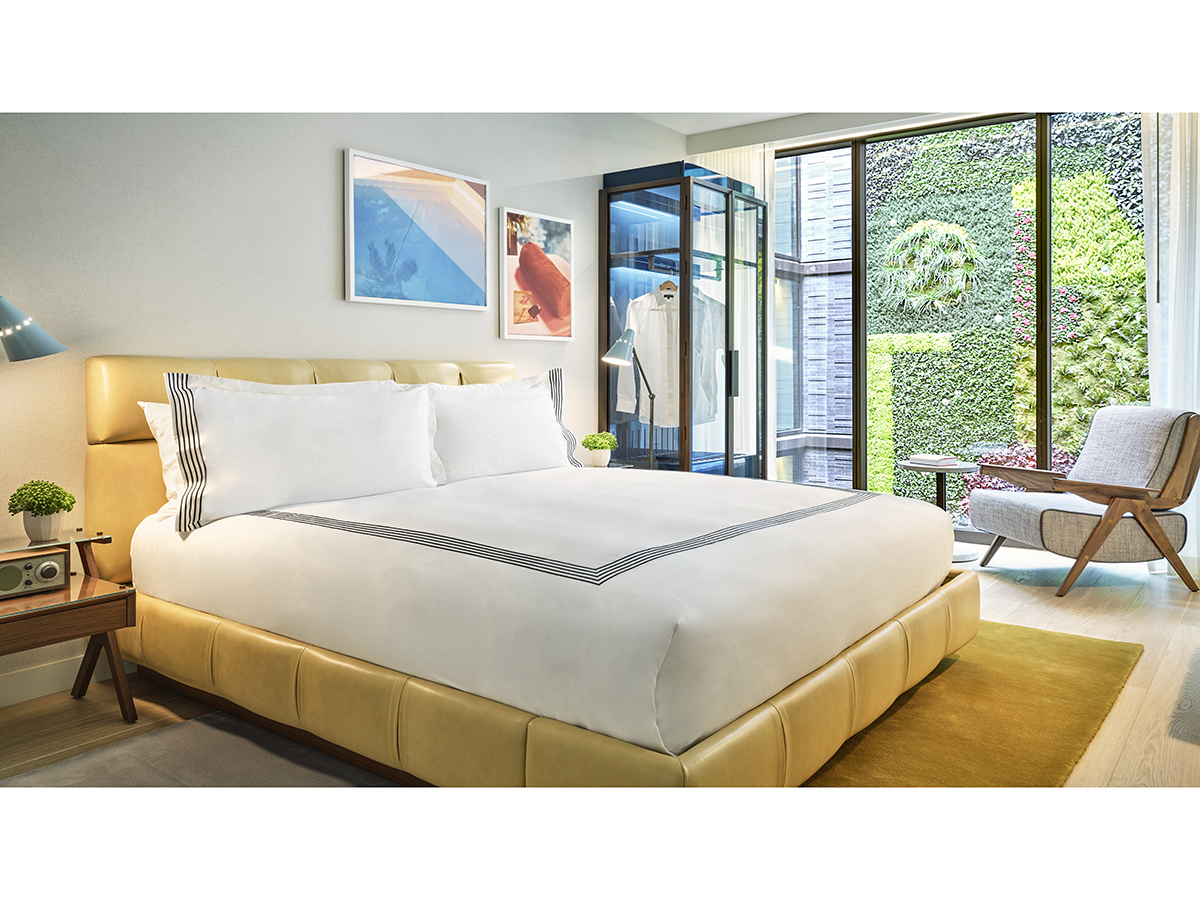
Thompson Hollywood suites are spacious corner rooms boasting floor-to-ceiling windows for an abundance of natural light. With a residential tone in mind, the spaces are enhanced with large, L-shaped sofas finished in a sumptuous mid-green velvet with marble-topped tables sitting just in front for a casual workspace or in-room dining, while a mid-century-inspired writing table makes for a more formal workspace and additional seating option.
“Planting has been used extensively throughout the property, to enhance a sense of calm and promote well-being, creating an oasis in the heart of Hollywood,” Bernerd said.
The bathrooms in Thompson Hollywood’s standard king rooms also see floor-to-ceiling walls and vanity units finished in terrazzo with contrasting pale tiled floors. Above the sinks, custom Tara Bernerd & Partners designer mirrors provide integral light and an antique brass surround with a wooden shelf. Pocket doors with recessed brass handles allow the space to be as open or closed as the guest prefers.
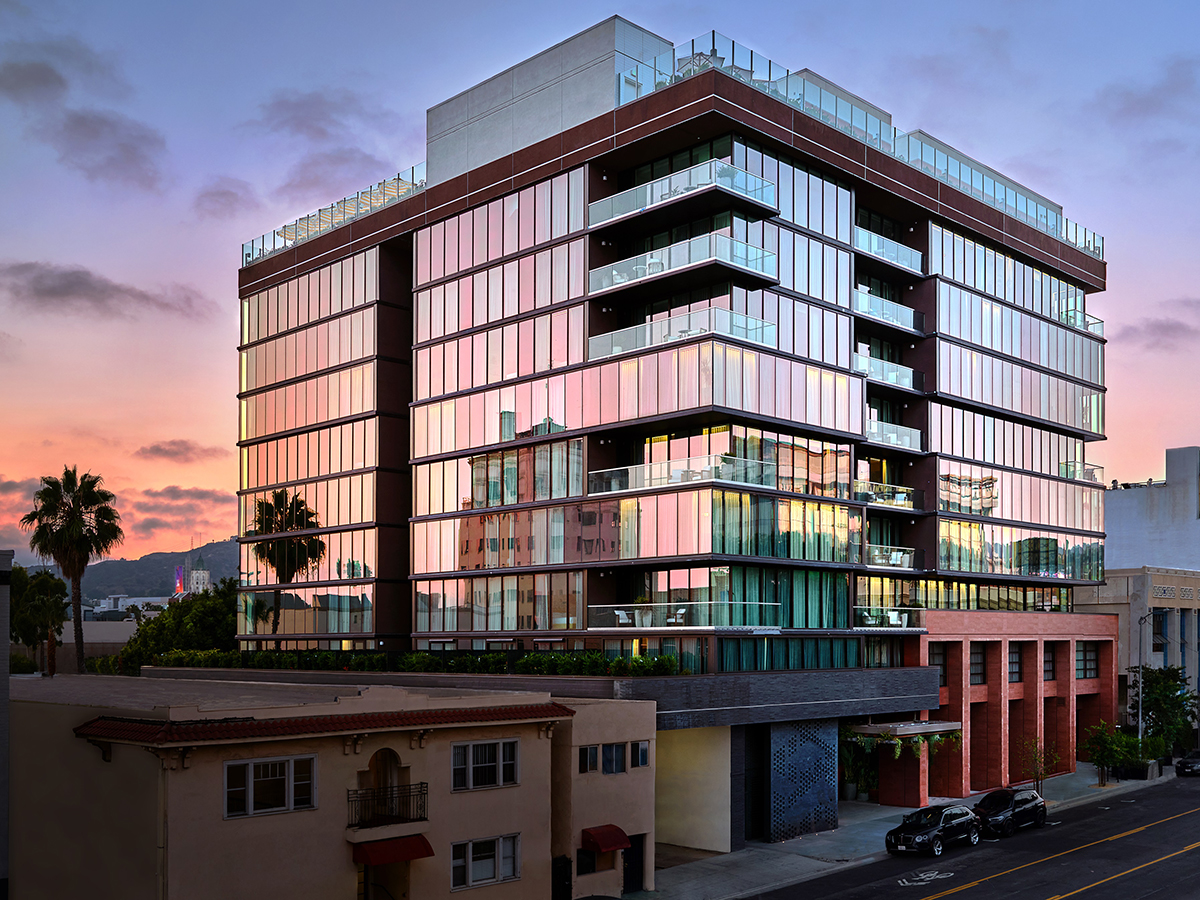
Within the suites, bathrooms feature a Cremo Delicato marble tile from floor to ceiling, while the floors are finished in a sophisticated gray-green and white striped encaustic tile.
“Having worked with Thompson Hotels for over a decade and helped to develop the brand DNA, the aim was to bring Thompson Hotels to Hollywood,” Bernerd said. “We have designed the hotel to appeal to a savvy, sophisticated, design-conscious traveler. It is all about lobby living and we have sought to bring an approachable luxury with an industrial edge.”

