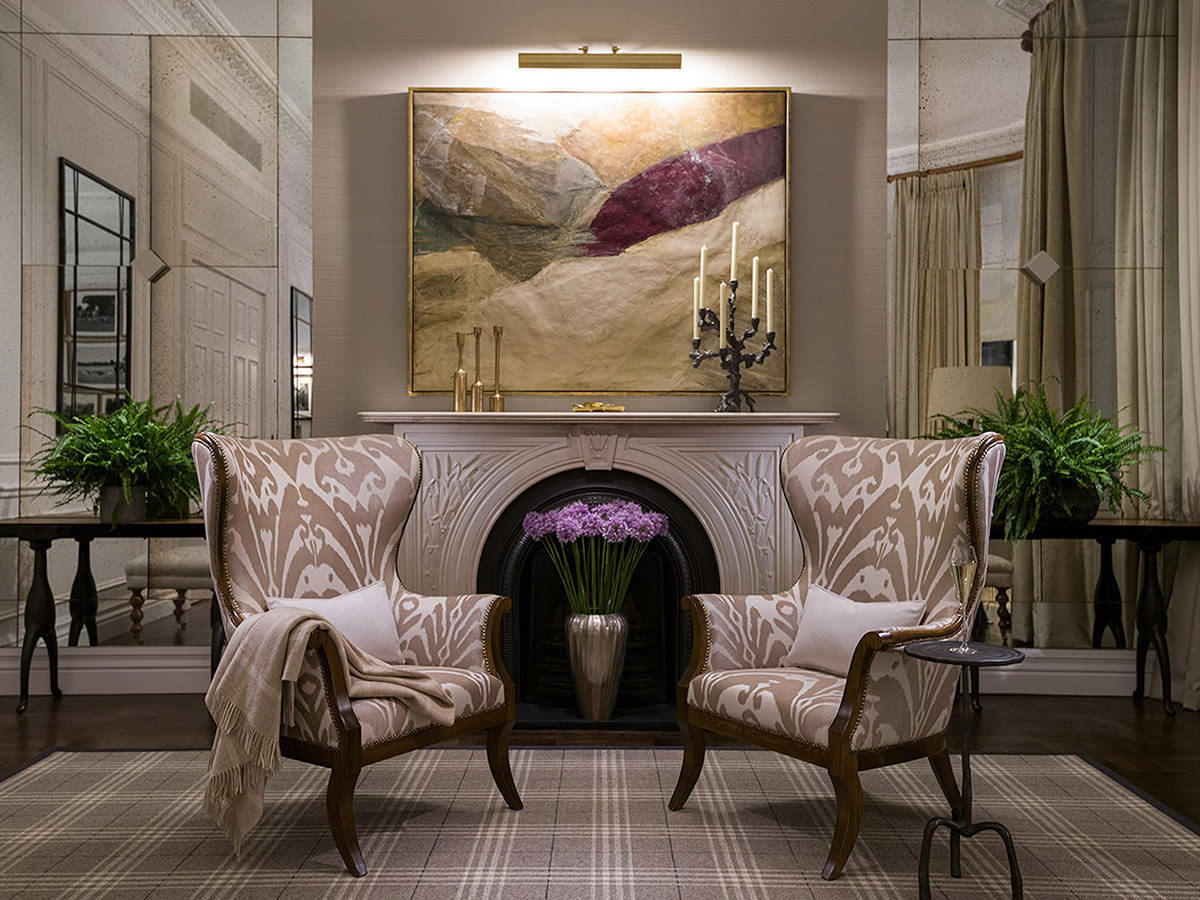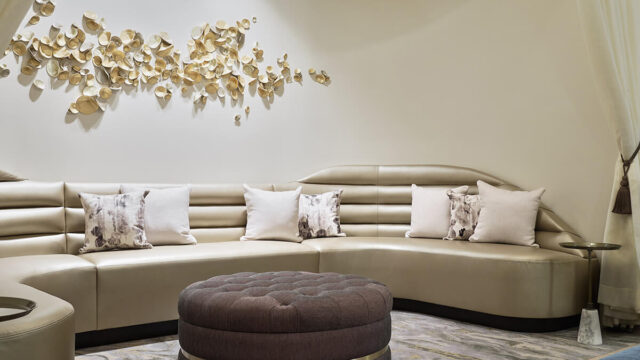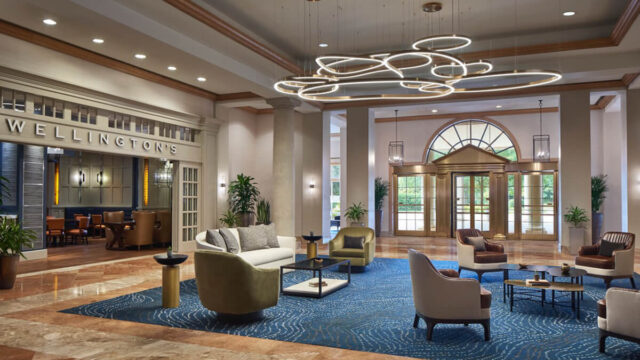Hospitality interior design firm Hirsch Bedner Associates (HBA) has presented a gracefully curated redesign of The Adria, the first renovation in more than a decade of the luxury townhouse hotel in the heart of London’s South Kensington.
Each of the 24 guestrooms and suites along with nine public spaces have been meticulously restored, marrying contemporary design with the elegance and intimacy of a 19th-century residence. With a unique concept that values guest privacy, The Adria has been designed to make guests feel they are entering a private home, with lots of flowing space to relax, enjoy and utilize at their leisure. The result is a warm and welcoming space that allows guests to experience a home away from home while enjoying the convenience that comes with staying at a hotel.
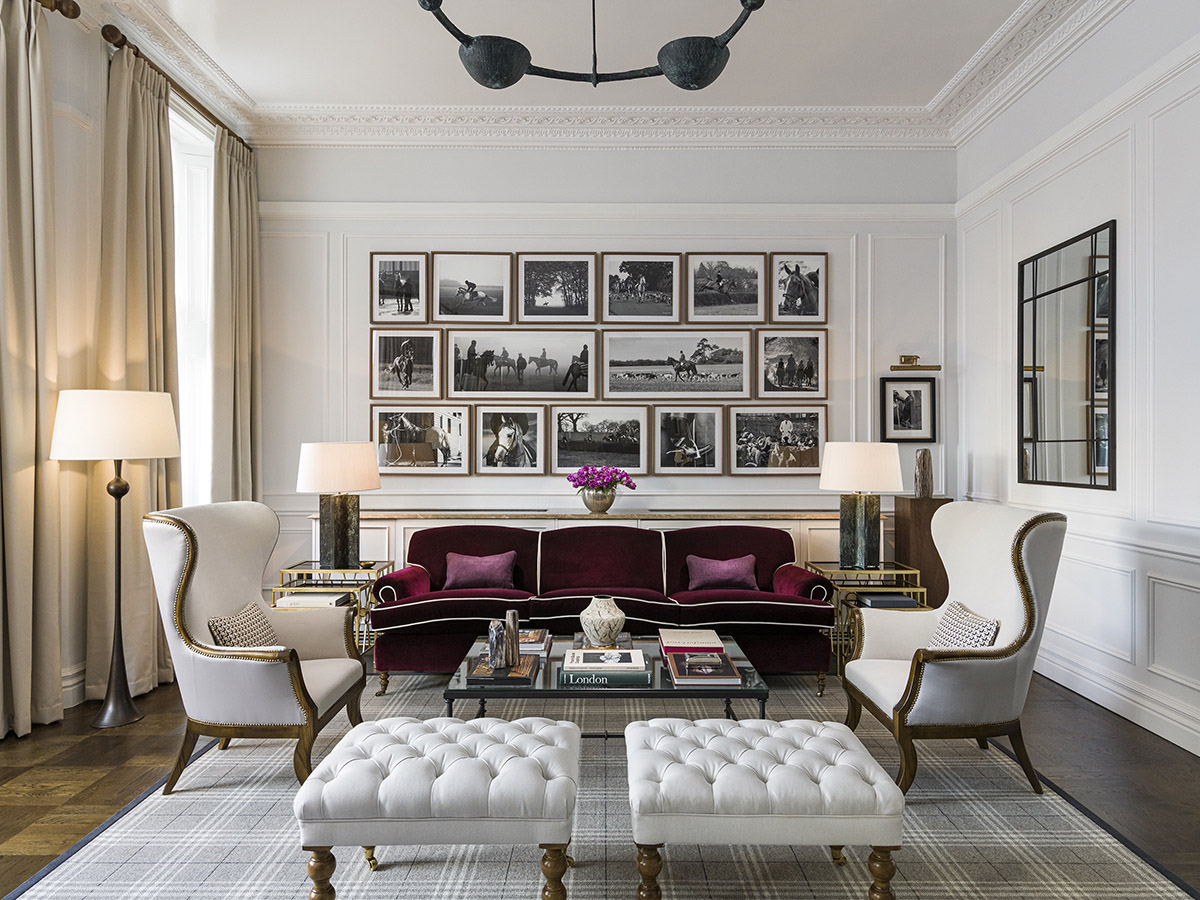
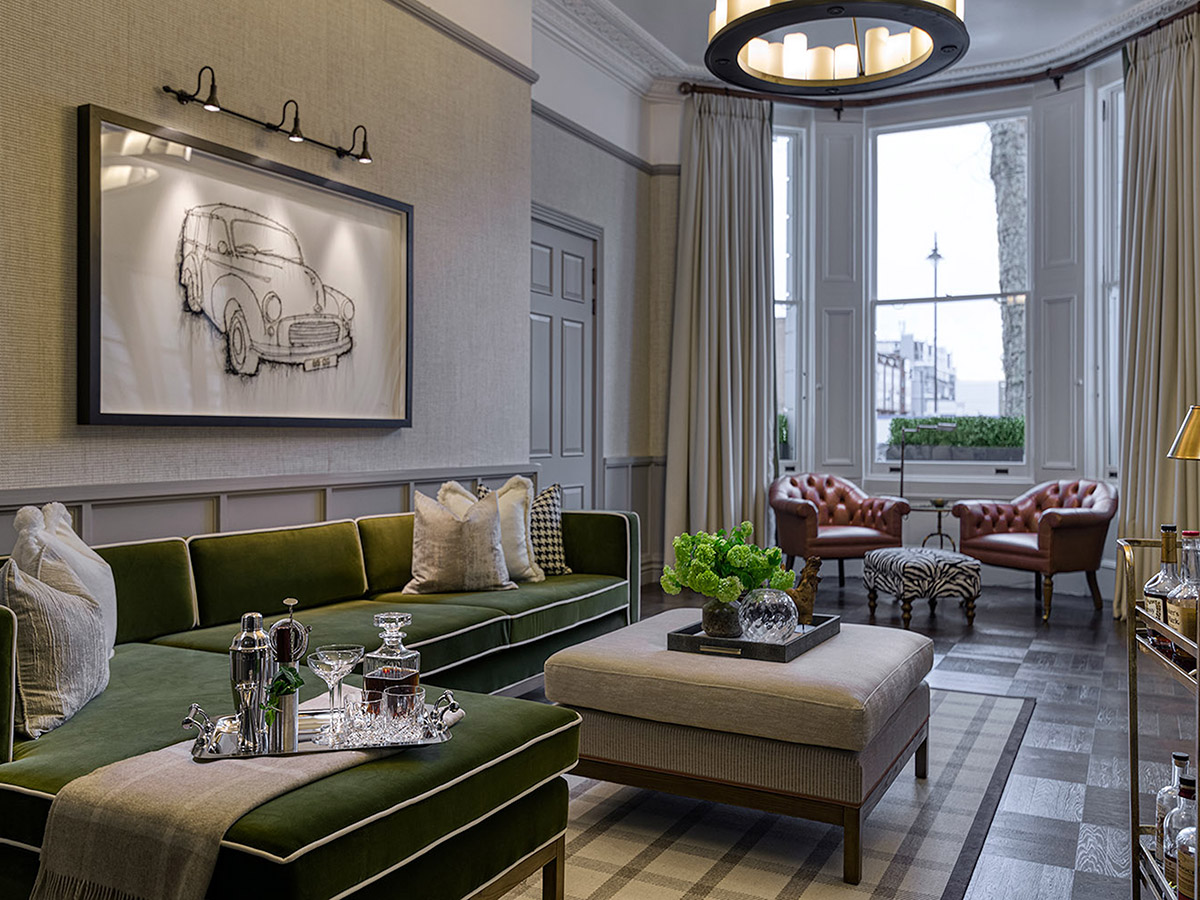
“The spaces have all been carefully designed and furnished with a loving nod to the building’s English heritage,” said Owais Mostefaoui, senior project designer on the project.
The team has remained sympathetic to the building’s original Victorian proportions while injecting a contemporary vernacular through carefully curated pieces of custom lighting, repurposing existing furniture and adding character and detail to enhance the guest experience.
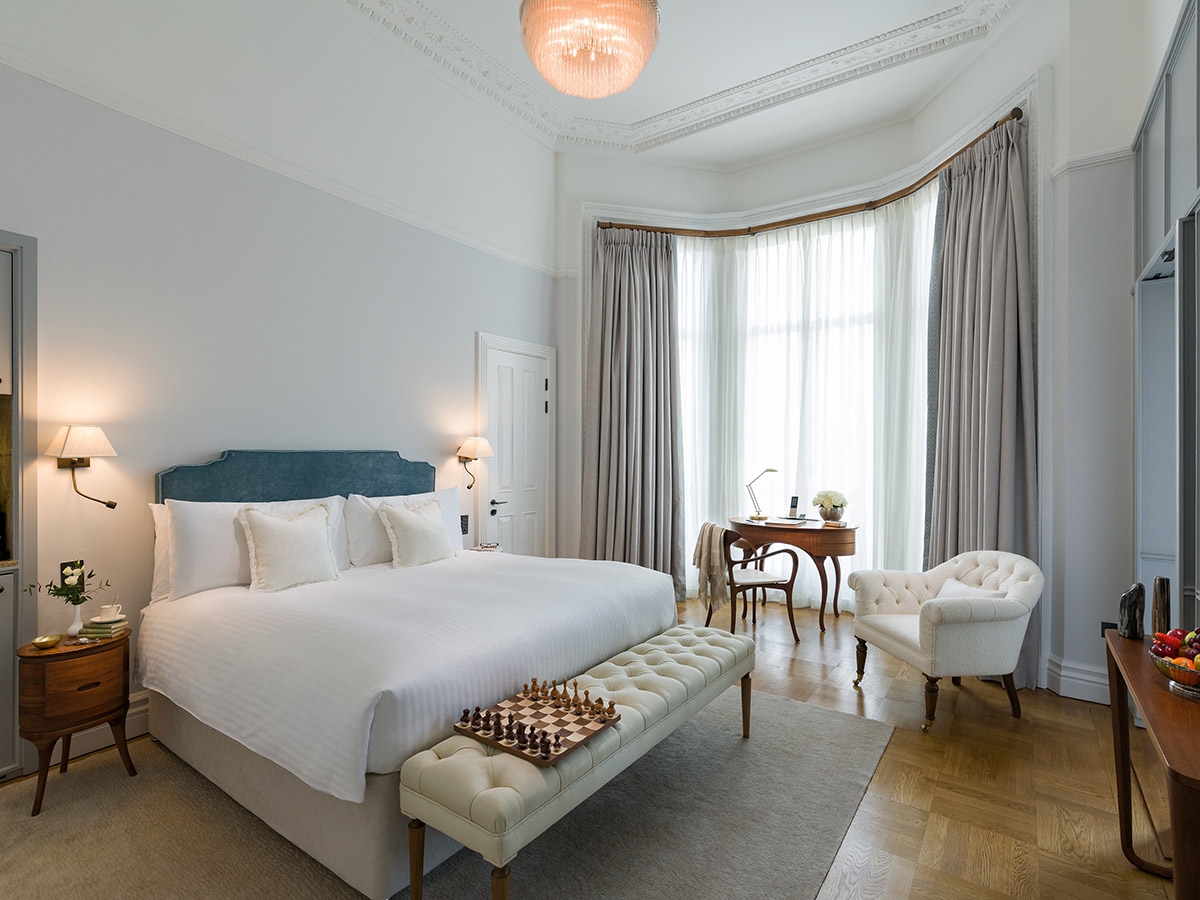
The London HBA team took advantage of the naturally high ceilings and expansive space to bring in as much light as possible, demonstrating a complete departure from the previous design, while retaining a traditional color palette using shades of paint in the traditional English heritage tones. Much of the existing interior architecture was kept, retaining the building’s character and period features, including detailed cornicing, black and white marble in the hallways and the ornamental cast iron balustrade leading up to the guestrooms. HBA took a sustainable approach to design by only refreshing many of the existing pieces of furniture. This was managed by reupholstering and adding details, refinishing and revisiting the body shapes to align the design language with the new interiors. Any additional pieces were custom-built for the space.
Matteo Pace, associate, shared, “through carefully curated pieces of custom lighting and reinventing the vision of the existing furniture pieces, adding character through soft upholstery whilst focusing on the refinement of crafted details, the spaces themselves could be reinvented.”
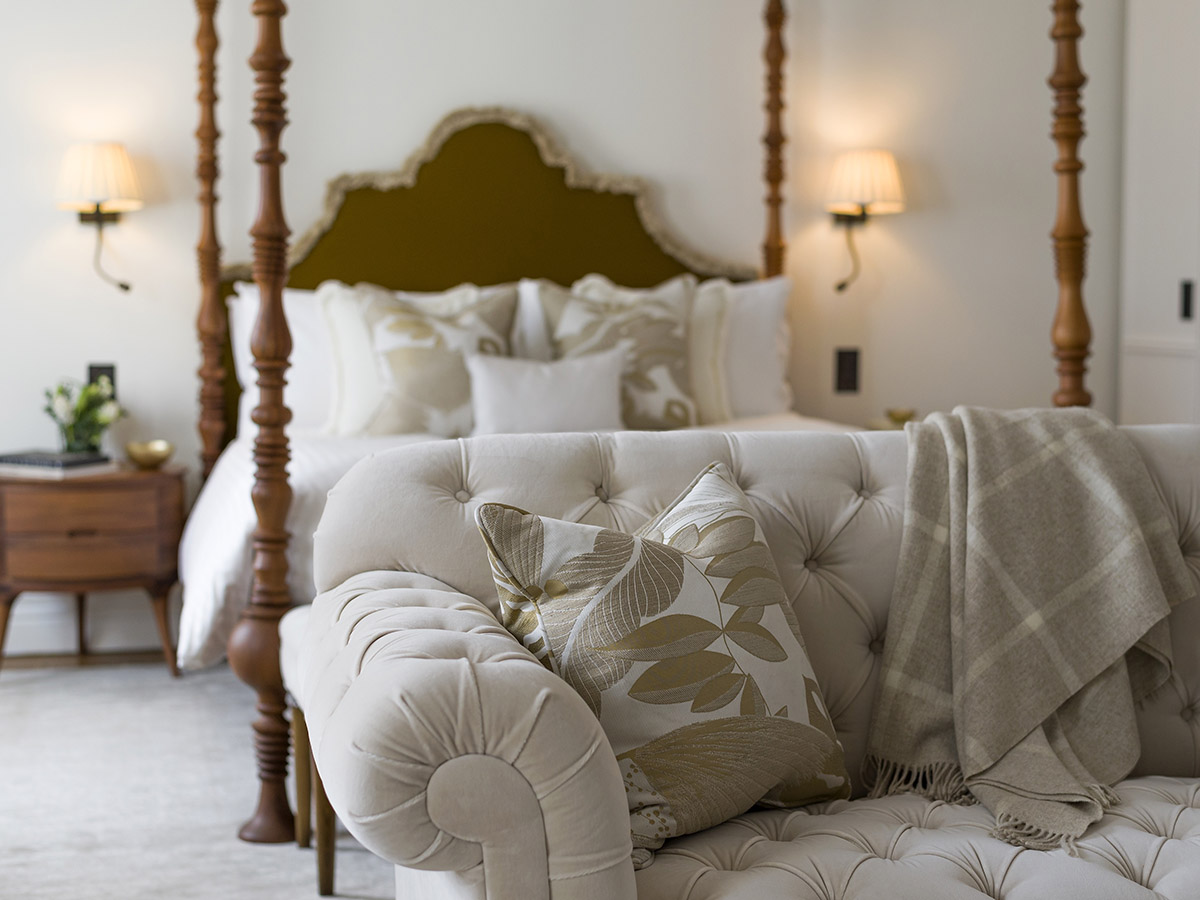
Each room of The Adria elegantly flows into the next—encouraging guests to make themselves at home: from the lounge, which can be used as an intimate events space or simply as respite for an evening cocktail or quietly reading a book, to an elegant games room, pantry and an airy conservatory.
For the pantry, the HBA team repurposed a space that was previously a private dining room, and created a communal hotel ‘pantry,’ complete with honesty bar. The welcoming space has a full height antique mirrored wall that reflects the room’s intimacy, along with intricately woven, two-tone textured wallcovering in calming hues reflective of the English countryside. Here, the custom-made joinery and bespoke cantilevered shelving—another thoughtful touch by HBA—echo the Victorian veranda railings, known as ‘Corner lace,’ found throughout England’s Victorian properties.

The hotel’s 24 rooms have been named after typical British characters or objects—like Umbrella, Victoria and Zebra (in reference to the British invention of the zebra crossing)—and are designed to be a calm, inviting space for both short-stay and long-stay guests. Each guestroom features a characterful bespoke British-designed headboard, and specially commissioned artworks to match the name of each room, while the wallpaper was sourced from designer Philip Jeffries.
Erica Pritchard, senior associate, HBA London said, “We worked to capitalize on the building’s graceful Victorian proportions, layering a combination of tactile fabrics and timeless finishes to retain the hotel’s heritage feel that appeals to today’s guests.”
Photo credit: Romeo Balancourt
