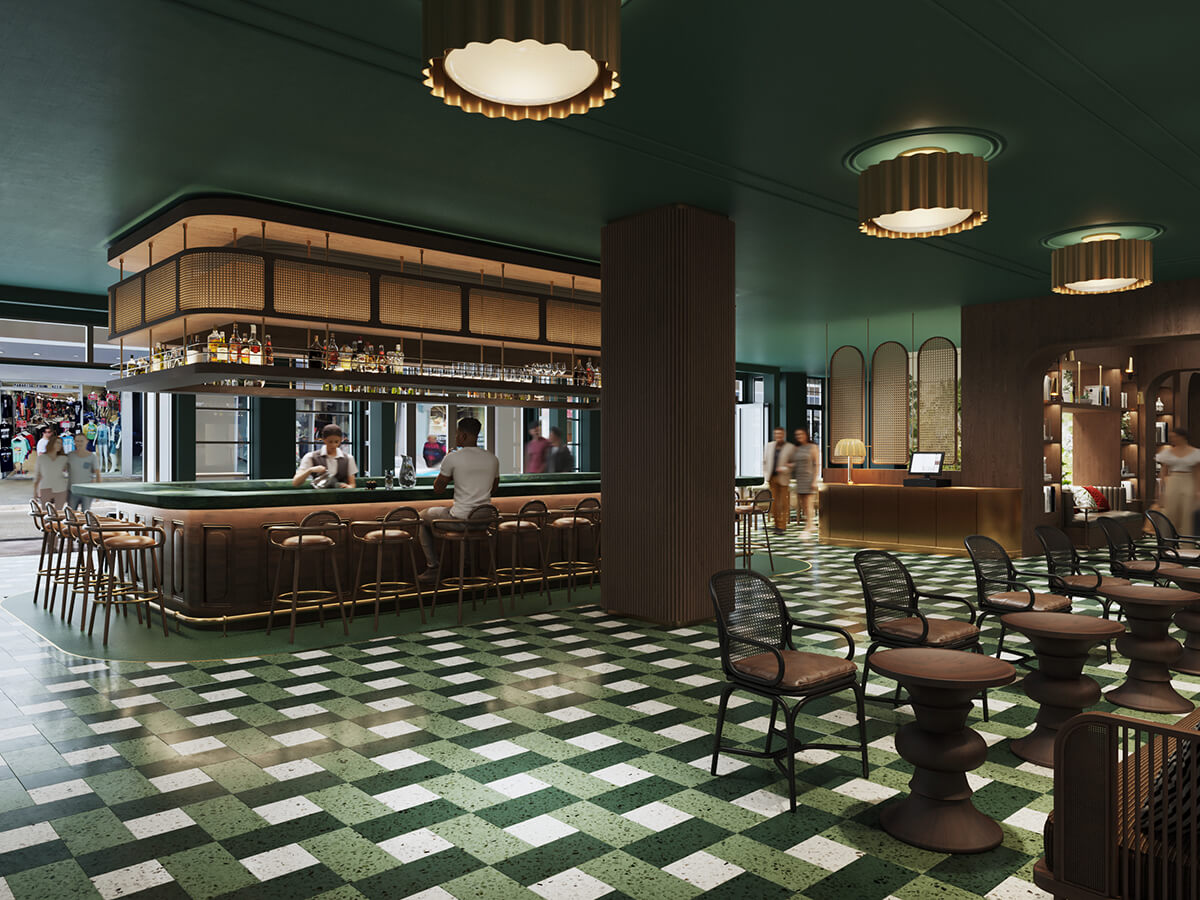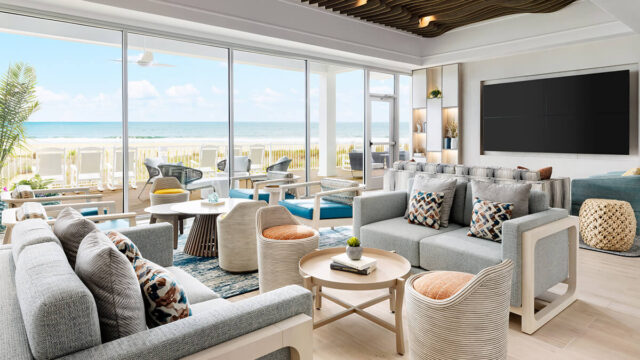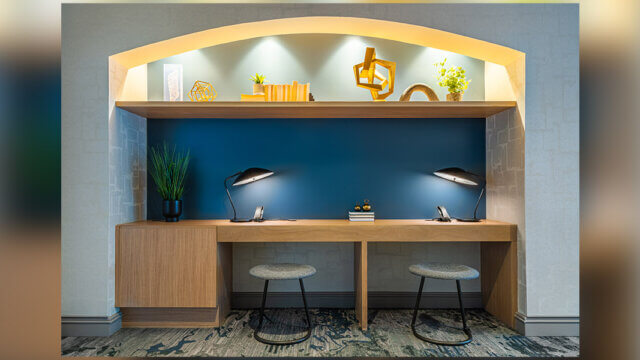When the Hyatt Place, National Harbor opens in Maryland next month, guests will be able to experience a design scheme that celebrates the energetic atmosphere of the locale—which the design team has dubbed “Magnetic Moments.”
OTO Development has revealed new renderings of the project, which the company is working on with Peterson Companies, Turner Construction, and Washington D.C.-based architecture and design firm //3877. The firm was tasked with the full interior design and architecture for the property, including the public spaces, restaurant, meeting rooms and the prototype guestrooms.
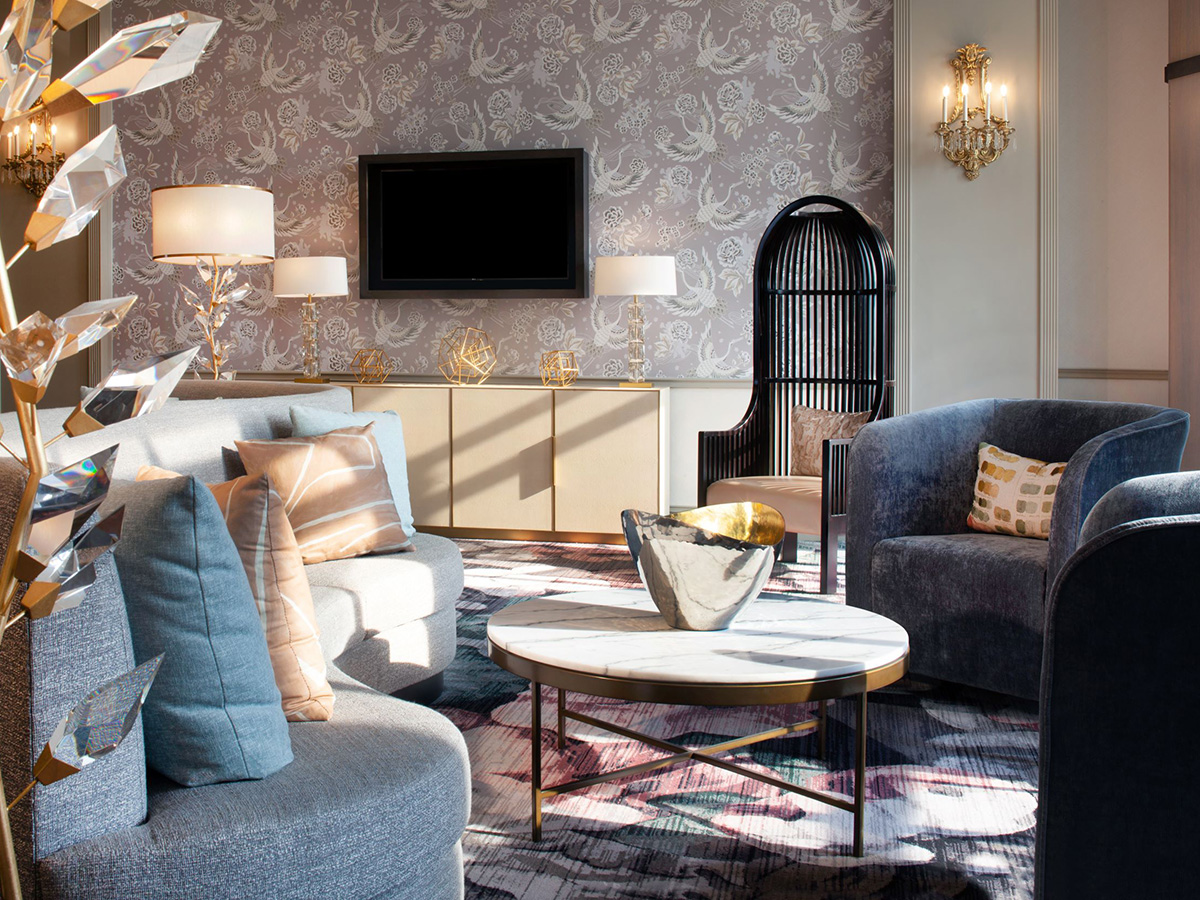
“The design concept for Hyatt Place, National Harbor is ‘Magnetic Moments,’ celebrating the energetic atmosphere of National Harbor through the use of dynamic design elements, and positioning the hotel to align with the growing social hub of the surrounding neighborhood,” explained Molly Forman, interior designer, //3877. “To execute this concept, we favored the use of geometric lines, repetitive visual elements, a vibrant but purposeful treatment of color, and light wood textures. The result is a cohesive design story that emanates both sophistication and warmth.”
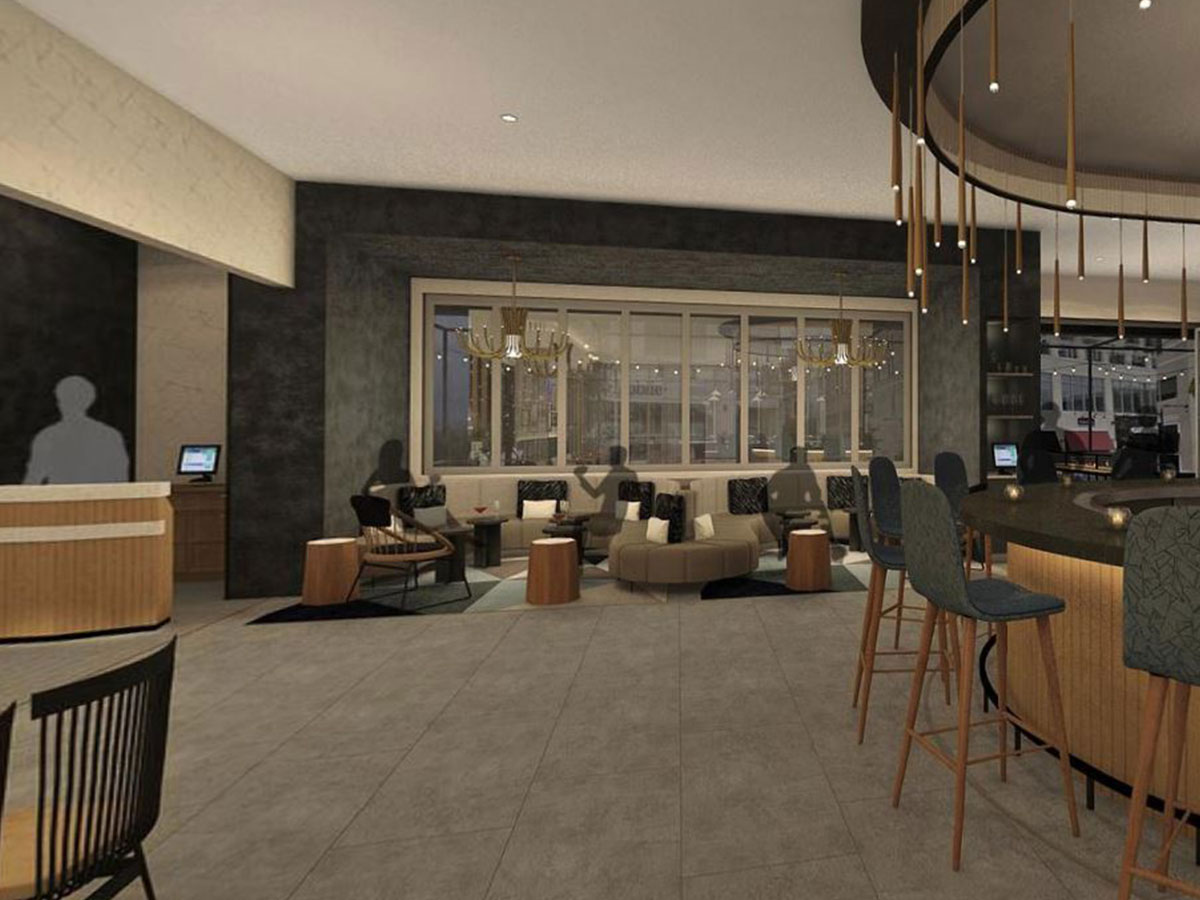
When developing Hyatt Place National Harbor’s spatial layout, the team prioritized waterfront views and guest convenience, creating a seamless and intuitive flow throughout the first-floor. “For the interior spaces, we favored a light palette with monochromatic colors, prioritizing custom-designed upholstery, casegoods and lighting to ensure a truly unique aesthetic,” Forman said. “Light wood tones, stones and glass finishes are contrasted by intentionally placed darker elements, creating a balanced, grounded atmosphere. To help meet LEED certification standards, porcelain tile that mimics the look of concrete, locally sourced oak woods for millwork features, and black oxidized metals were specified throughout.”
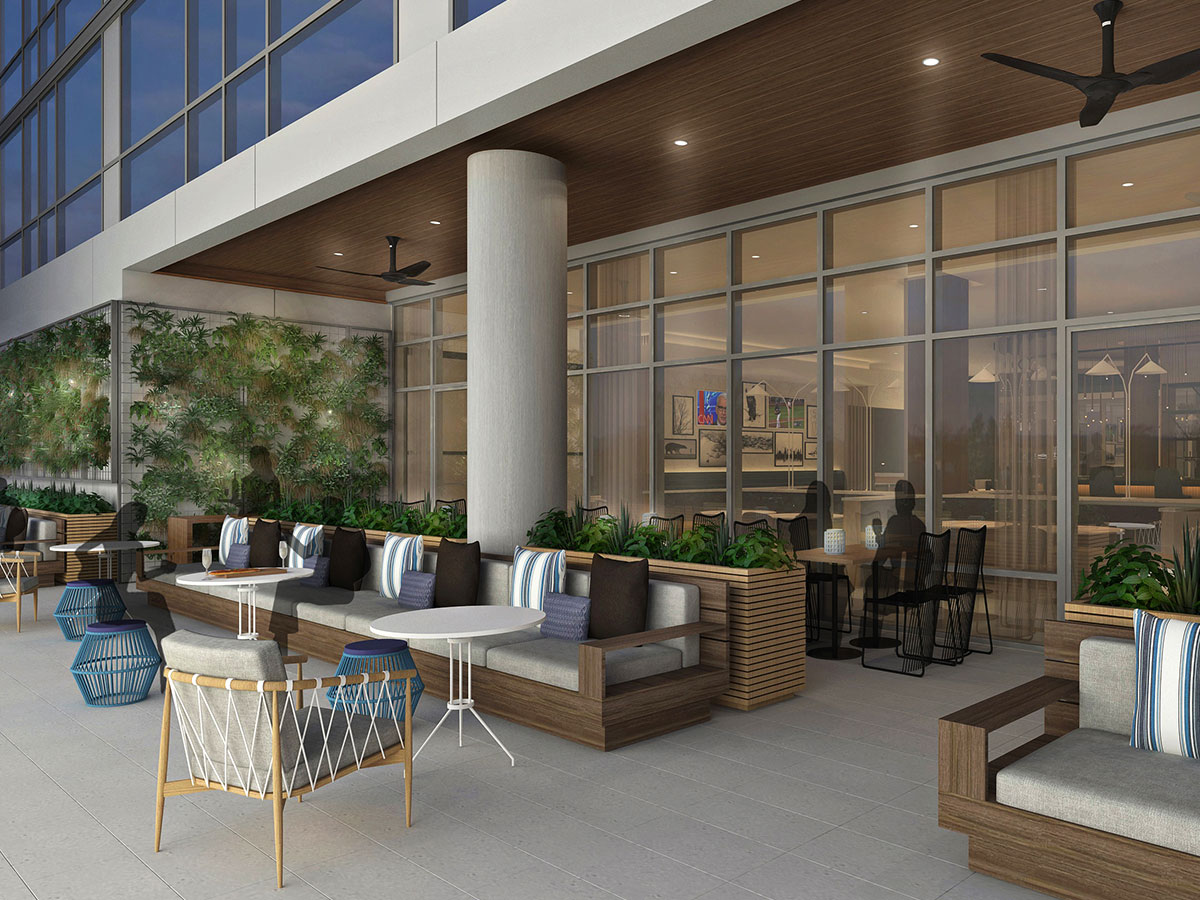
With regard to the F&B areas, Forman noted, “The restaurant, a casual dining experience that will feature artisan pizzas and exceptional tacos with local microbrews, has waterfront views looking out over the Potomac River. The indoor-outdoor folding partition, and two large outdoor patios, creates a seamless transition from inside to outside, as does the 40-ft. green wall located on the patio.”
//3877 also partnered with Hyatt on the implementation of one of the first completed projects to reflect the new Hyatt Place brand guestroom prototype. “In the guest rooms, light-toned woods contrast with dark metals, creating a neutral, but grounding color palette for a calming yet stylish guest experience. Color is incorporated via decorative accessories and curated artwork,” said Forman.

The designer noted that the exterior lit “fin” element and entrance canopy sequence are highlights for the team. “They provide a distinct but welcoming beacon into the space,” she said. “We also love the rear terrace water views and ambiance. Once we got the opportunity to experience it in reality it delivered even more than we had anticipated.”

Overall, she said, “The ambiance is most characterized by vast extents of windows, high ceilings, and light finishes contributing to a bright and airy feel. This airiness is contrasted by moments of saturated finishes, which signal emphasis on an element or place such as the bar.”
For his part, Corry Oakes, CEO, OTO Development, noted, “Hyatt Place National Harbor will offer a stylish, yet comfortable atmosphere for travelers visiting National Harbor for business, conferences or family trips. Thoughtful, local design elements will connect guests to the vibrant waterfront community, and the picturesque views from this all-suite hotel will create unique and memorable experiences.”
