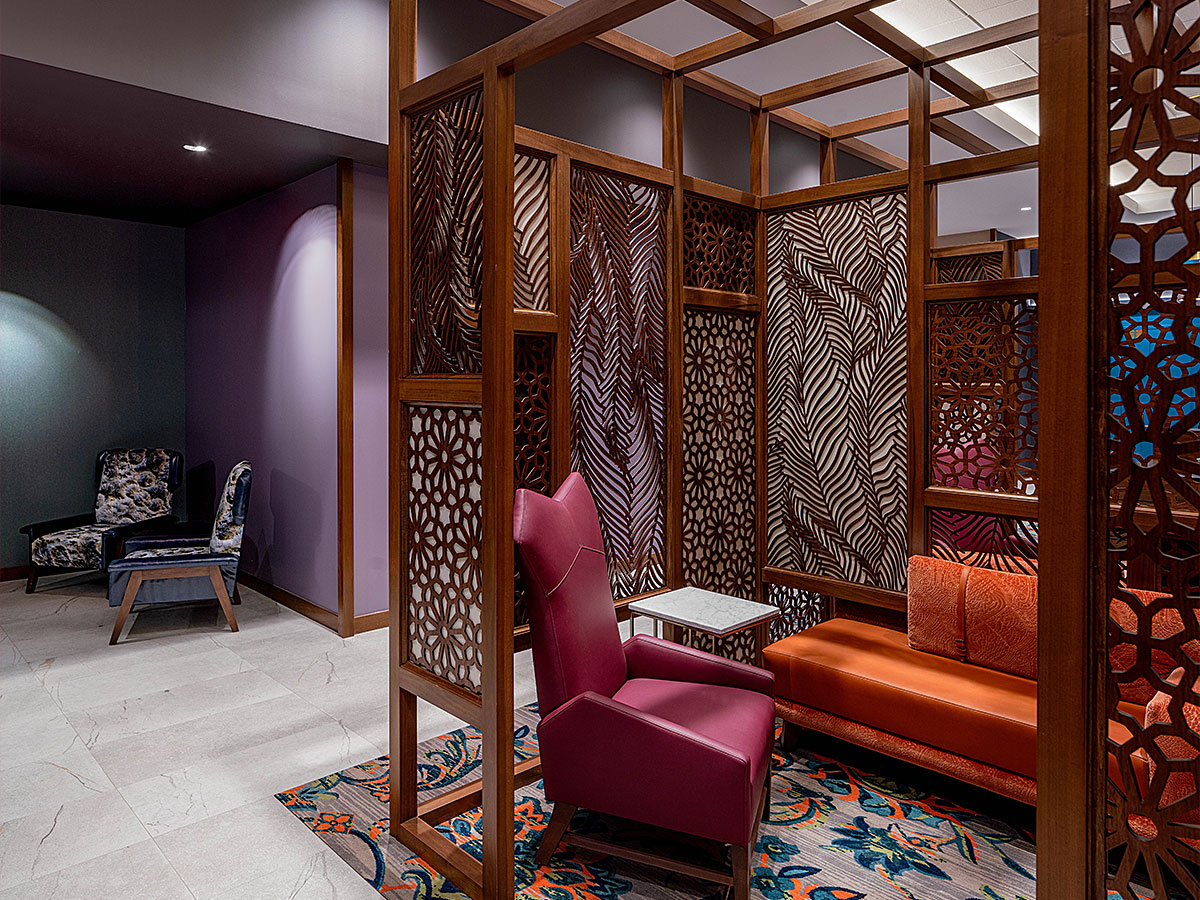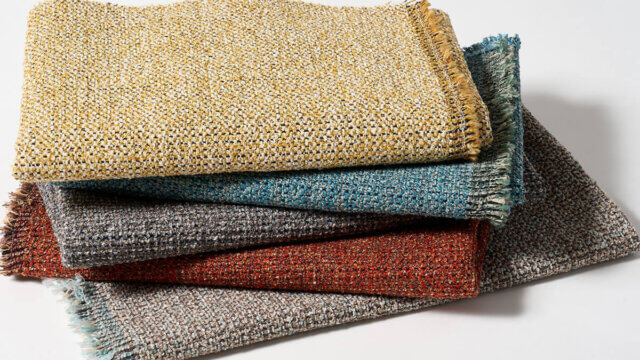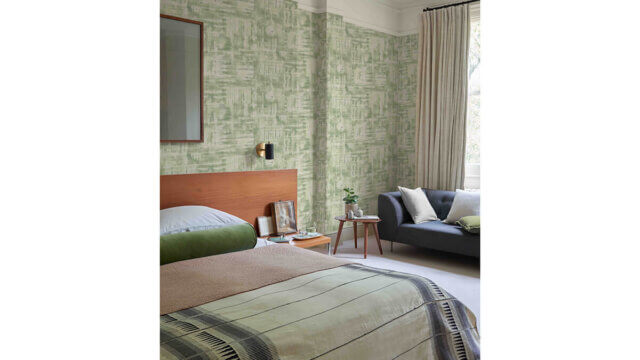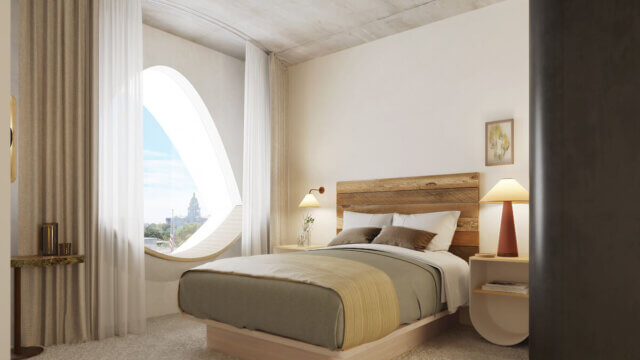Located in downtown Tampa, FL—directly across the street from its historic City Hall—the new dual-branded Hyatt House/Hyatt Place Tampa Downtown development features the 230-room Hyatt Place and the 115-room Hyatt House. In addition, the complex encompasses 3,200 sq. ft. of ground-floor retail space and 4,000 sq. ft. of meeting space. All public space is shared by the guests of the two brands and guestrooms are integrated throughout the new 17-story building.
Architecture and interior design firm Stonehill Taylor was charged with the design of the guestrooms and public spaces. Using a complementary color scheme of jewel tones and citrus shades, the hotel features bright, sun-kissed spaces and high-contrast patterns that create an ambiance that is uniquely Tampa.
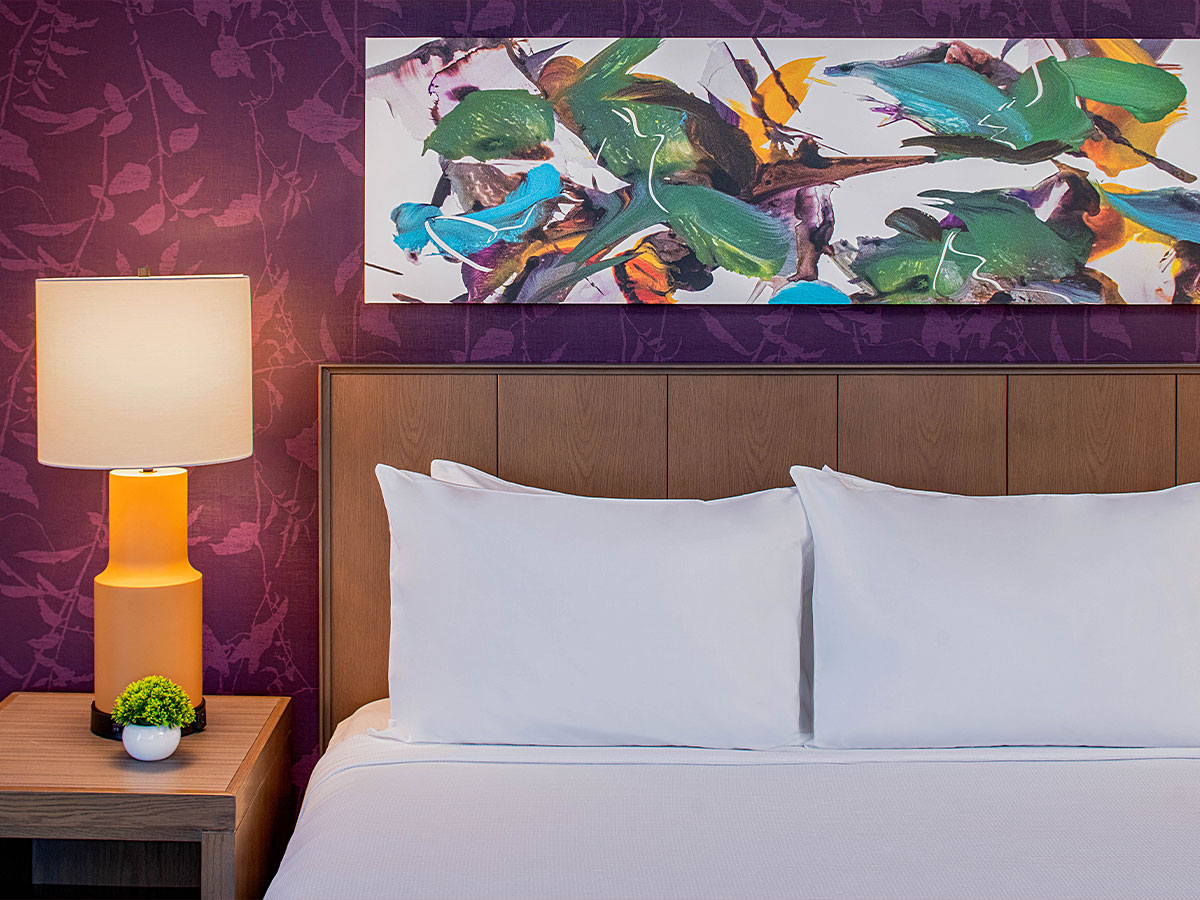
“We started the project with the design pillars of indulgence; exoticism; and majesty: concepts particular to Tampa that we believe capture the city’s tropical, bohemian and culturally diverse allure,” said Sara Duffy, principal, interiors division, Stonehill Taylor. “In order to make guests feel immersed in Tampa’s urban fabric, we used a color palette of jewel tones like deep blues, purples and magentas paired with citrus shades of oranges and greens. To drive our concept home, we also incorporated local paraphernalia such as embroidered vintage Floridian postcards, maps and Cuban movie posters.”
As soon as guests enter the lobby, they are greeted by an oversized gold-textured piece depicting an abstract scene with birds and leaves. Panels line the wall behind the reception desk and feature tropical leaf-infused patterned artwork, while the reception desk is decorated in tropical leaf tiles.
Adjacent to the reception area is a bar and lounge complete with a mix of citrus colors and blue tones. The bar’s backsplash features an array of bohemian tiles. The surrounding dining areas have tables with metal detailing and a range of seating from banquettes to freestanding chairs—with the series of vintage Cuban movie posters gracing the space.
The ground floor also includes a business center with a gallery and pre-function space and several meeting rooms. The art throughout this area includes a wall sculpture made with rattan circles in varied sizes and a series of embroidered vintage postcards from Florida. The business center has pendant lighting and eclectic inset floor patterns and partitions the space using screens. The adjacent gallery space, meanwhile, has plush loveseats, side chairs with ottomans that double as tables and acoustical ceiling panels. The carpet in the meeting rooms depicts leaf patterns—a theme also echoed by the leaf-patterned walls with wainscoting. Custom geometric pendant lighting illuminates these ballroom-like spaces.
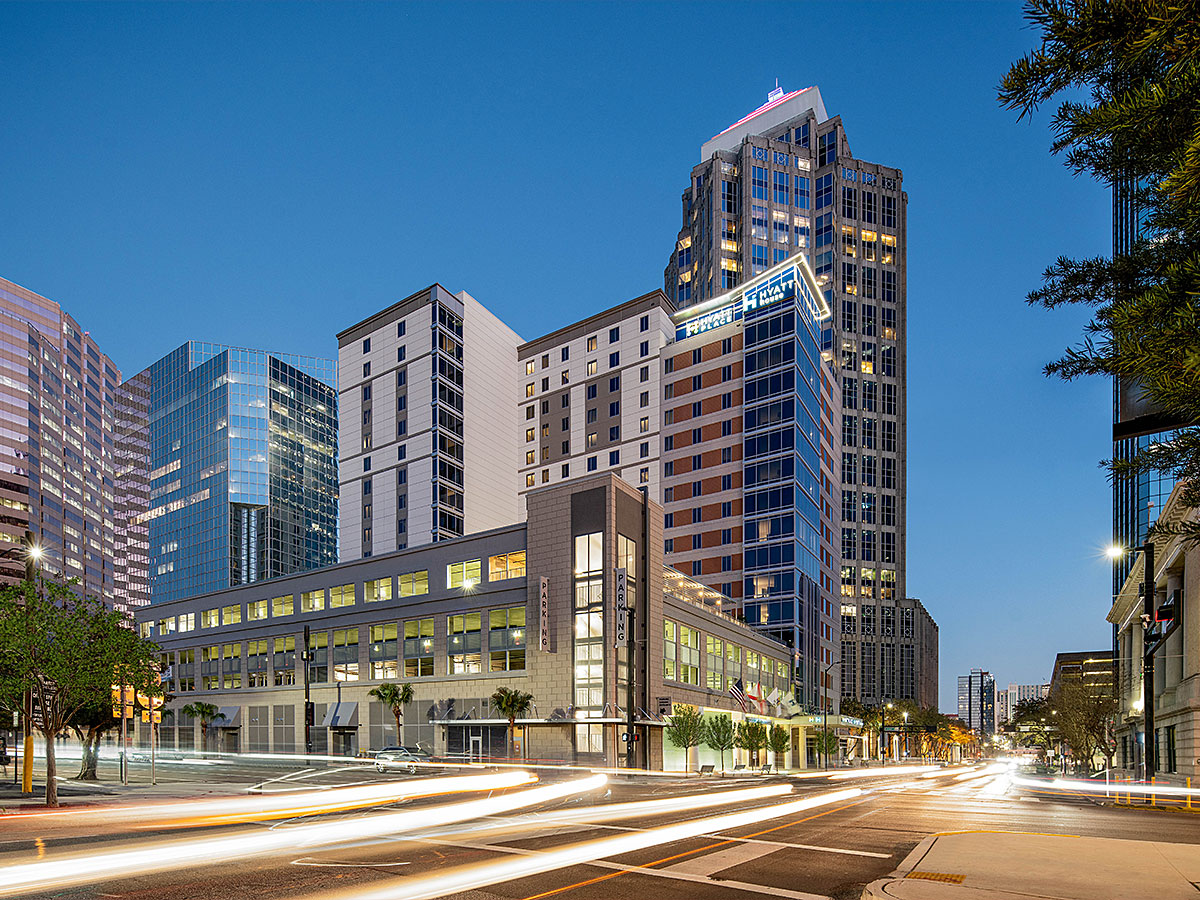
At the elevator lobby is a custom artwork featuring cubed versions of Florida maps mounted on a linen background and framed in a shadowbox frame. The elevators further provide an artful moment with bold black-and-white tiled flooring, blackened steel door frames, as well as a back-lit ceiling concept. Guestroom corridors have carpets with hidden tropical elements, such as bees and panthers. A graphic printed map of Tampa covers the walls familiarizing guests with the city’s focal points. Hidden elements also surprise in the Hyatt House guestrooms. When lit, these rooms show a violet-hued wall with tone-on-tone patterns. Furnishings are all custom and feature two-color finishes and extra trim to elevate their aesthetic. A kitchenette with decorative tiles accentuates the layout of these rooms.
In the Hyatt Place rooms, there are exuberant green tones. Similar to the Hyatt House rooms, there is a tone-on-tone wall covering, this time featuring light leaf patterns. The carpeting similarly plays with the fun colors of Tampa.
On the fifth floor is the outdoor pool with tangerine and lime-colored furnishings and neutral tiling—the pool deck is framed by a painted mural. A fitness center, located on the fourth floor, has a playful custom mural featuring bold, brightly colored patterns with a motivational text component that forms of a centerpiece of the room.
