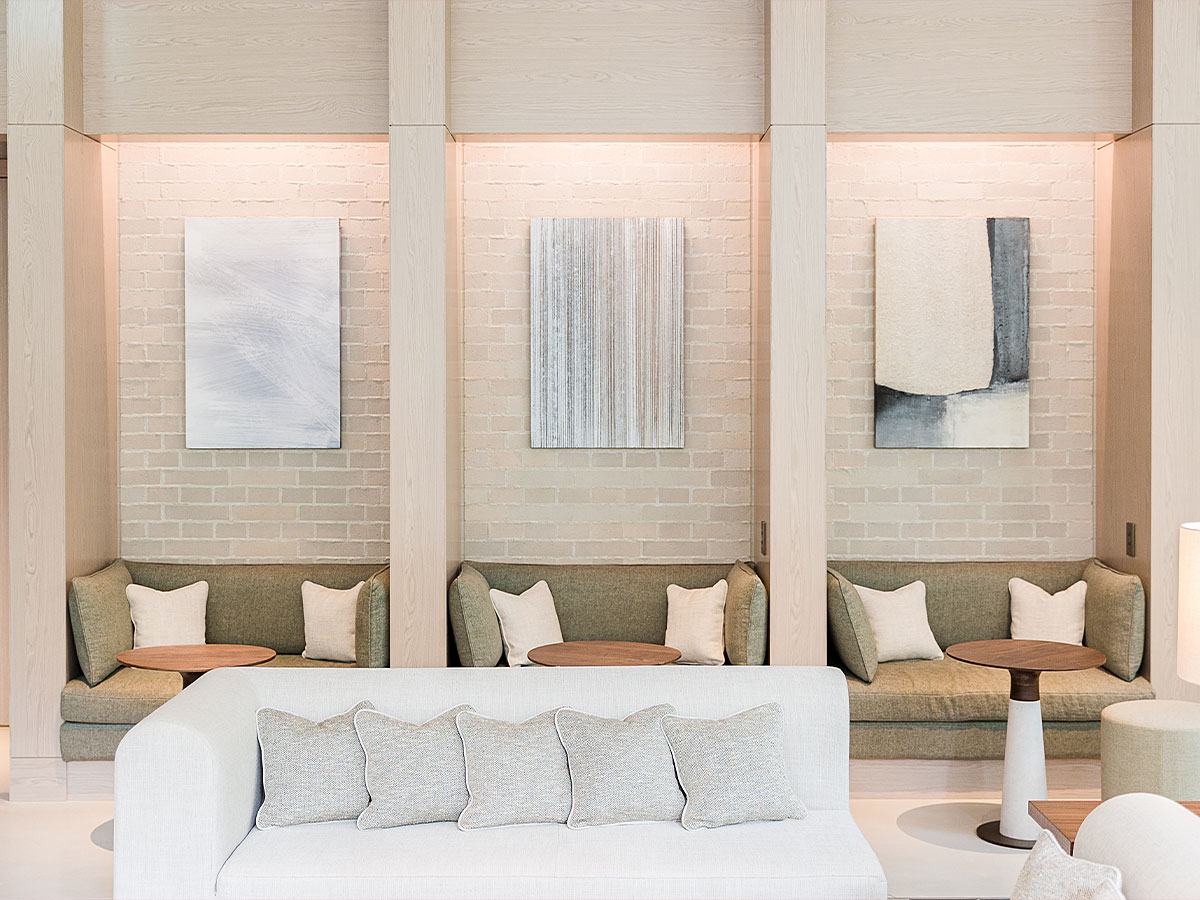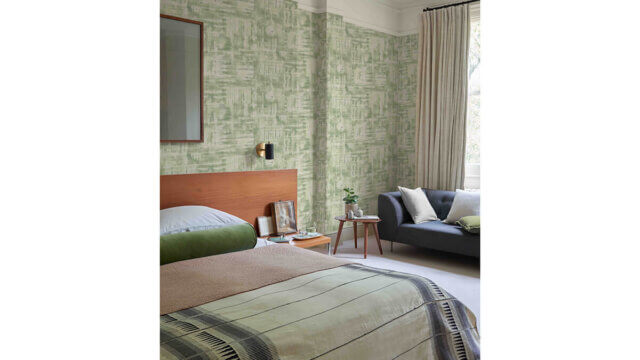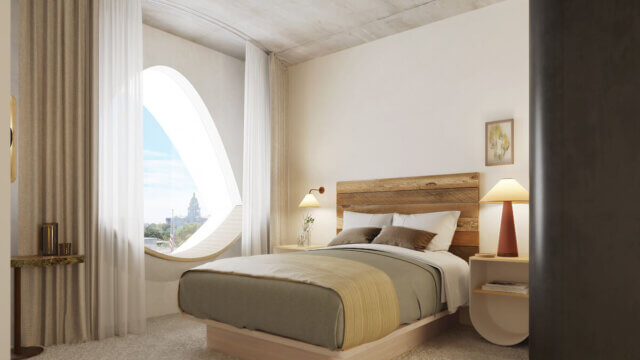Zentis Osaka, the first of a new hotel brand with designs on raising the bar on select-service hospitality, recently opened in Osaka, Japan, and takes its design cues from its home city.
The new, 16-story build has interior architecture and design by U.K. designer Tara Bernerd of Tara Bernerd & Partners, a dining concept conceived by a team with a Michelin-star track record, 212 rooms and suites, and a commitment to service that stems from Palace Hotel Tokyo—the homegrown brand that has redefined Japanese hospitality and remains the only independent Japanese-brand hotel to achieve the Forbes Five-Star rating year on year, according to the company.
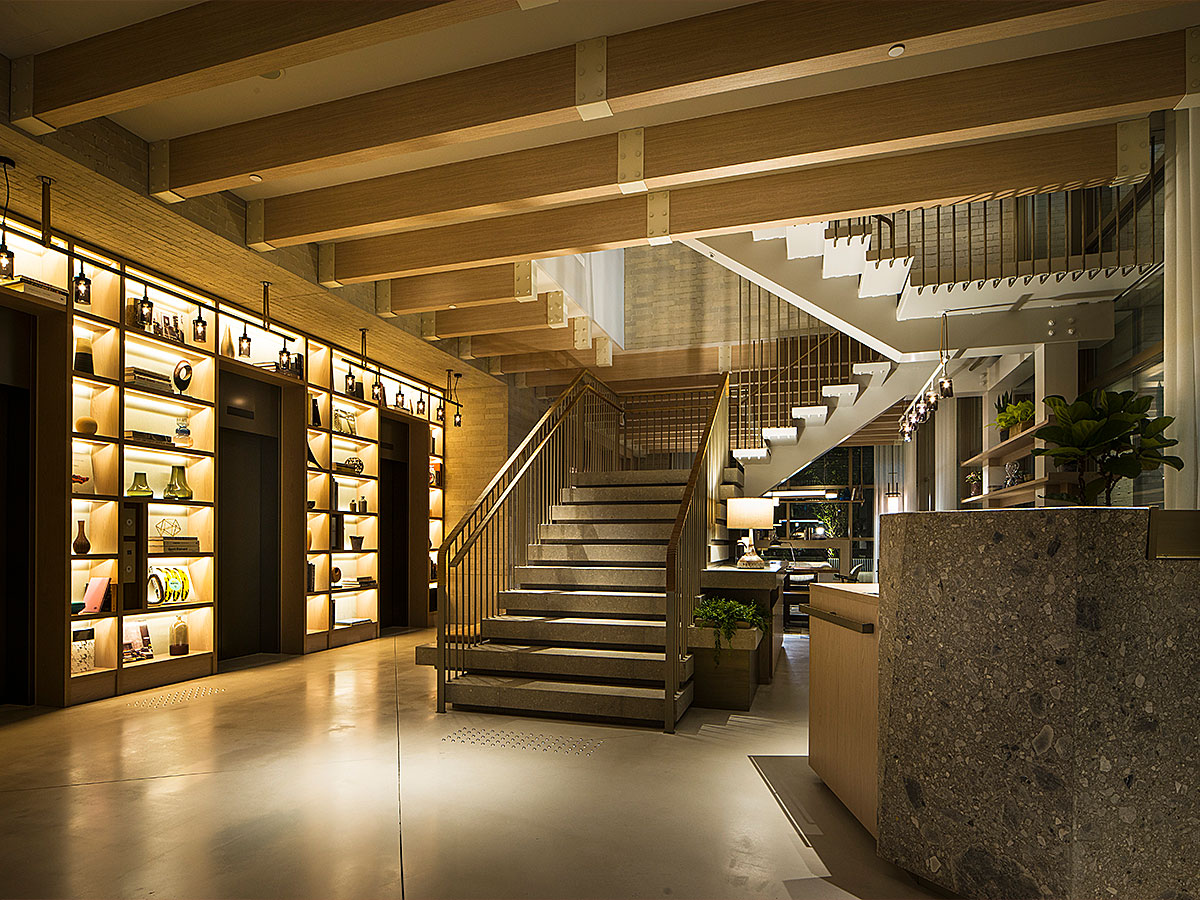 “With each project we undertake, we draw upon the local culture, the history, the climate and the atmosphere of a place to create a design DNA that completely embraces the character and identity of the place in which it is set,” said Bernerd. “Intriguing design details have been employed throughout the hotel, with a very considered use of joinery walls throughout the public spaces. The staircase and concierge desk are crafted and sculptural in their designs. The bar at Upstairz is a focal point in the double height space, whilst the private dining room uses a modern take on the traditional Japanese screens, with linen-inlaid glass privacy screens. The exterior landscaping that surrounds the hotel is like an oasis in this densely urban part of town. This green space is also a nod to the Palace Hotel Tokyo’s own setting in gardens in Tokyo.”
“With each project we undertake, we draw upon the local culture, the history, the climate and the atmosphere of a place to create a design DNA that completely embraces the character and identity of the place in which it is set,” said Bernerd. “Intriguing design details have been employed throughout the hotel, with a very considered use of joinery walls throughout the public spaces. The staircase and concierge desk are crafted and sculptural in their designs. The bar at Upstairz is a focal point in the double height space, whilst the private dining room uses a modern take on the traditional Japanese screens, with linen-inlaid glass privacy screens. The exterior landscaping that surrounds the hotel is like an oasis in this densely urban part of town. This green space is also a nod to the Palace Hotel Tokyo’s own setting in gardens in Tokyo.”
Zentis has embraced the Japanese aptitude for space utilization, opting for more sustainable dimensions when it comes to its accommodations—which range from 270-sq.ft. studio rooms to 615-sq.ft. suites. In deference to simplicity and sensibility, each guestroom’s layout draws inspiration from the modular design of Japanese bento boxes, giving way to clearly defined sections that seamlessly fit together for optimum flow and functionality.
“We really enjoy the challenge of working on projects of all sizes and scale, and for Zentis Osaka we saw the more sustainable room dimensions as an opportunity to do something different,” she said. “Imagining the guestrooms like a traditional Japanese bento box, interlocking layouts were devised to optimize on the limited floor plate and create a functional yet inviting sanctuary for guests. Continuing the fresh palettes from the lobby, muted tones with warm pops of color are added and striking, traditional art by a local Japanese artist was commissioned as a nod to the vibrant location in which the hotel is set.”
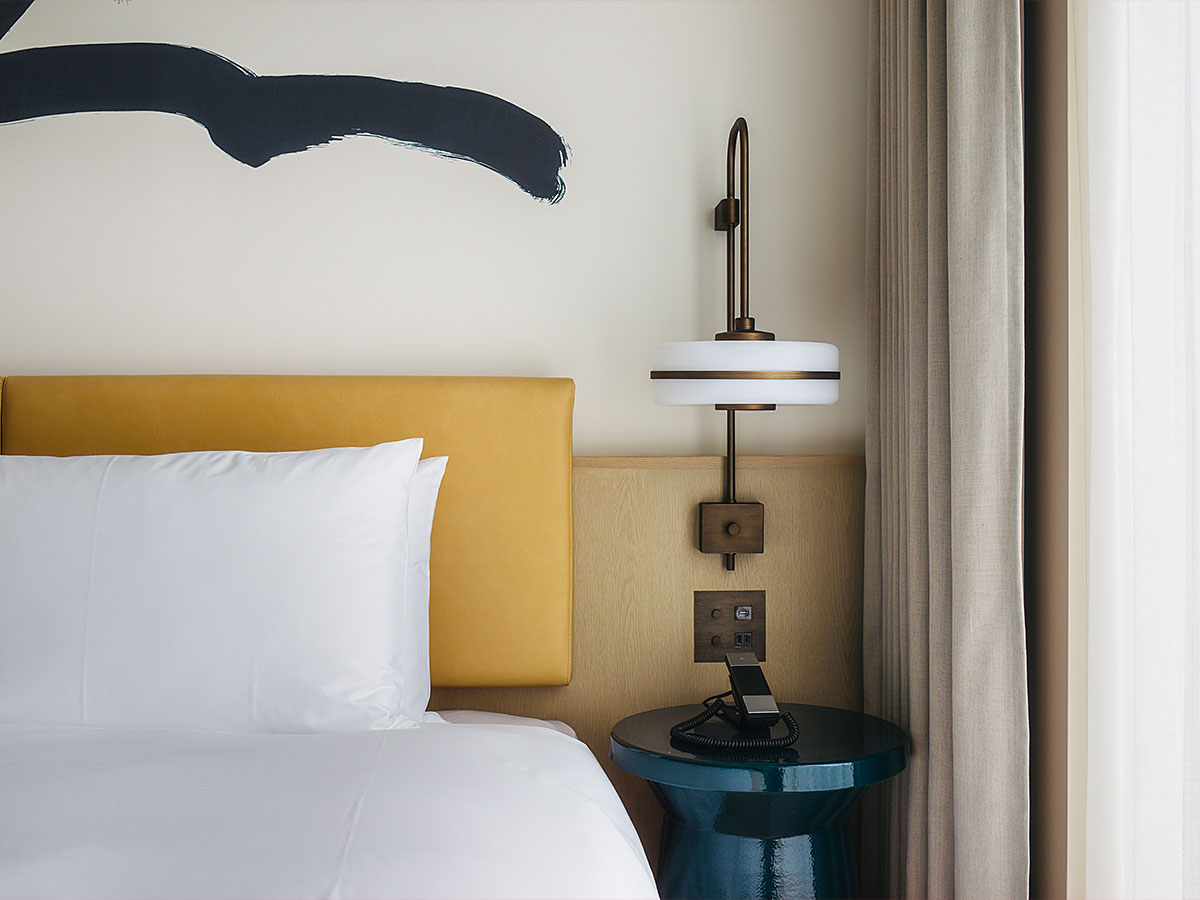 Brush strokes inspired by the artfulness of Japanese calligraphy draw attention above each bed and add a local touch to each guestroom. “As with all our projects, art plays a very important part in bringing the space to life. For both the public areas and guestrooms, traditional Japanese art was commissioned from local artists,” said Bernerd. “The artwork behind the bed in the guestrooms brings a dramatic focal point to the room…as we wished to display the strong artistic heritage of the region. The architect, Mickey Nakane, drafted some sketches for the artist, Masami Ehara, who then finished the brush strokes on A2 washi paper. Three different designs were then blown up and printed on the wallpaper. The washi artwork on display in the public areas is from craftsmen from the company Ubushina.”
Brush strokes inspired by the artfulness of Japanese calligraphy draw attention above each bed and add a local touch to each guestroom. “As with all our projects, art plays a very important part in bringing the space to life. For both the public areas and guestrooms, traditional Japanese art was commissioned from local artists,” said Bernerd. “The artwork behind the bed in the guestrooms brings a dramatic focal point to the room…as we wished to display the strong artistic heritage of the region. The architect, Mickey Nakane, drafted some sketches for the artist, Masami Ehara, who then finished the brush strokes on A2 washi paper. Three different designs were then blown up and printed on the wallpaper. The washi artwork on display in the public areas is from craftsmen from the company Ubushina.”
The hotel’s contemporary interiors embrace both Osaka’s urban landscape and industrial heritage, paying homage to a city known for its boisterous charm. A central staircase carved out of blue limestone makes a design statement immediately upon arrival with its sculptural asymmetry—ingeniously incorporating a bench, a counter and shelves on three of its sides.
“Osaka, on one hand, has a strong historical heritage and on the other is modern and vibrant,” she said. We have played on this mixture in our design approach, with a fresh contemporary palette and a mix of both mid-century and eclectic pieces of furniture. Craftsmanship and industrial heritage are key to the local culture and we have sought to encapsulate this through a mixture of materials from brick to beautiful timber and encaustic tiles.”
Nature’s calm color palette extends throughout the public spaces, with soft, warm tones and textures intermingling with timber beams, exposed brickwork and structural ironmongery to give a distinctive, industrial-chic look and feel to them.
With the hotel set in a garden of its own, the feeling of being in an urban oasis is further accentuated by the interplay between the interiors and the green space beyond through the incorporation of a double-sided fireplace in the lobby as well as floor-to-ceiling windows in the public spaces.
Upstairs, the hotel’s all-day dining venue, commands much of the second floor and is shaping up as a new foodie destination in the city already famous for its culinary culture. The 116-seat, 2,690-sq.ft. eatery encompasses a main dining room with an open kitchen, a lounge for light nibbles and afternoon tea, a covered outdoor terrace, and a bar serving everything from seasonal cocktails to fine Japanese whiskies.
Executive Chef Shinya Otsuchihashi, who has conceived all of the menus, honed his skills in both France and Japan before taking the helm at the Michelin-starred Craftale restaurant in Tokyo, which remains as his base. Upstairz’s fare draws inspiration from Japanese and French cuisine and focuses on local, seasonal ingredients.
