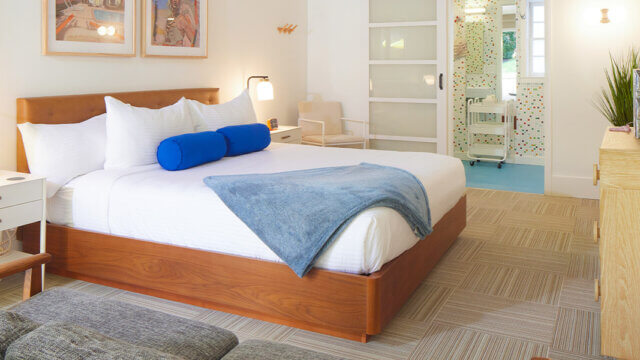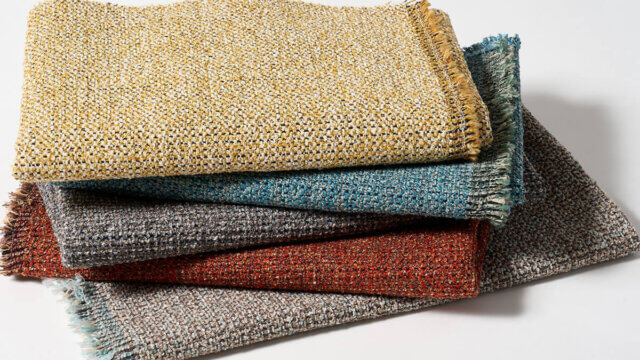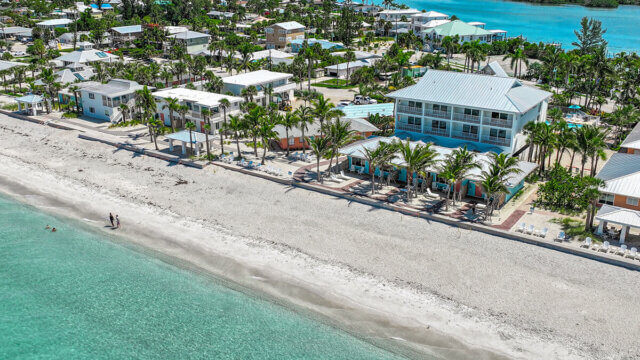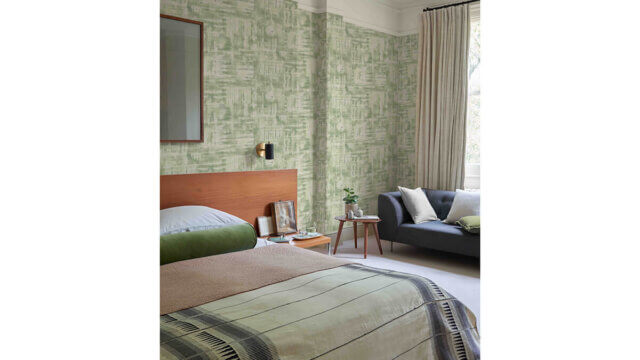Located in Bristol, VA, an Appalachian mountain city straddling Tennessee and Virginia, The Bristol Hotel blends the spirit of the locale’s industrial past with a modern aesthetic guests expect.
Management company Charlestowne Hotels teamed with developer McCall Capital on the historic preservation of the 65-room hotel, located on the original site of Bristol’s 1925 Executive Plaza building. Earl Swensson Associates was tapped for the hotel’s design.
“The Bristol Hotel design concept focuses on the founding and later industrialization of Bristol, VA, during the period when the hotel was originally constructed,” said Sarah Woodard, senior interior design manager, Earl Swensson Associates. “Bristol was founded when the Virginia and Tennessee railroad extended its line into Bristol. The design team referenced elements associated with trains in the guestrooms. The carpet pattern suggests crossing railroad tracks and the window treatments were inspired by rolled shades that were common on historic passenger trains during Bristol’s early years. Since its founding, Bristol had been known by many names; several, including “Paradise,” were incorporated into the guestroom corridor carpet design.”
Guest comfort was an important consideration during the guestroom design process. “Charging grommets were incorporated into both the headboards and desk,” Woodard said. “The guestroom design included a ceiling light with a hidden ceiling fan element, providing air movement and white noise to aid with sleeping. Blackout shades with side and bottom channels, for room darkening, were provided behind the decorative roller shade valance. The guestroom shower was designed with both a rain shower and hand shower to accommodate guest preferences. Lighting at the guestroom baths is dimmable.”

The design of the property preserves original architectural elements, such as exposed brick and hand-pressed lettering, as well as the former elevator pulley system, which is repurposed for decorative use as a main focal point in the lobby.
“Preserving historic details and elements without compromising guest comfort was a priority for the design team,” Woodard said. “The entry corridor’s finishes and detailing were preserved; historic terrazzo, pilasters and ceiling details. The adjacent lobby finishes; new terrazzo, pilasters and ceiling details were designed to blend seamlessly, while incorporating subtle design changes to differentiate between ‘historic’ and ‘new.’ Existing historic doors were repurposed as guestroom bath doors, where possible. Existing doors with mail slots were left in place at the guestroom corridors to reference the hotel’s previous existence as an office building. Painted advertisements on historic brick uncovered during construction were incorporated into the restaurant design.”

In the lobby, “the wall feature incorporates forged metal, wood, glass, leather and denim wrapped panels, illustrating the materials and products that Bristol provided regionally during its early industrialization period,” said Woodard. “L.C. King Manufacturing, the oldest, continuous family owned and operated ‘cut and sew’ factory in the country provided the denim for the reception wall feature and the restaurant seating. The glass suspended element at the skylight contains sliced and polished rings from vintage soda bottles, alluding to Bristol’s history as a soda-bottling center.”
Dining options include Lumac, Bristol’s first and only rooftop bar, which offers live music and panoramic views of the Blue Ridge Mountains; and Vivian’s Table, the hotel’s signature street-level restaurant, serving family-style, Southern Appalachian cuisine with farm fresh bounty and original recipes passed down by the owner’s mother.

“The rooftop bar was designed with a Nanawall, allowing the bar to be opened to the rooftop terrace on two sides, providing expansive views of the city,” Woodard said. “Wireless charging stations were incorporated into the restaurant and roof top bar tops and lobby community table tops.”
The property also offers up to 3,000 sq. ft. of meeting space, including a historic 1920s arcade that has been transformed into an entryway for dinners, weddings and other social events.




