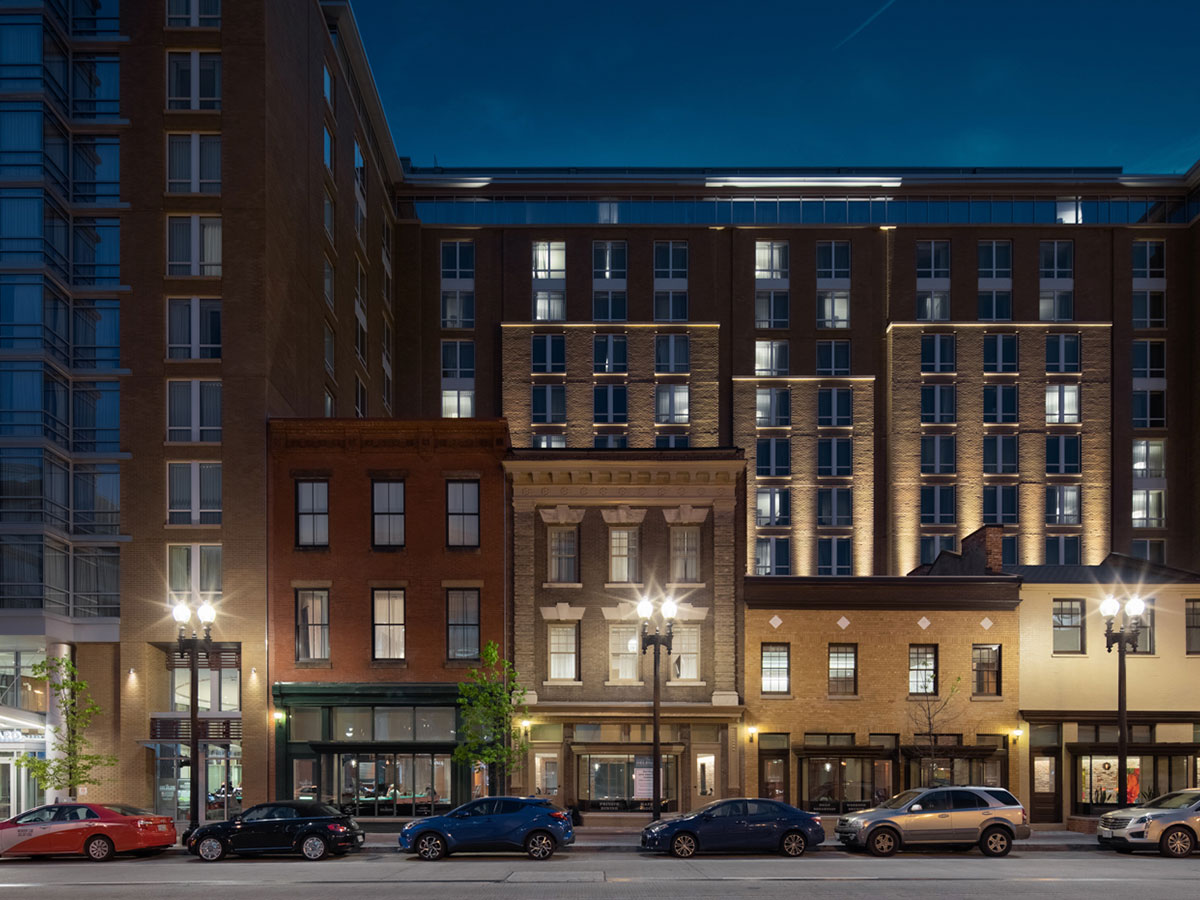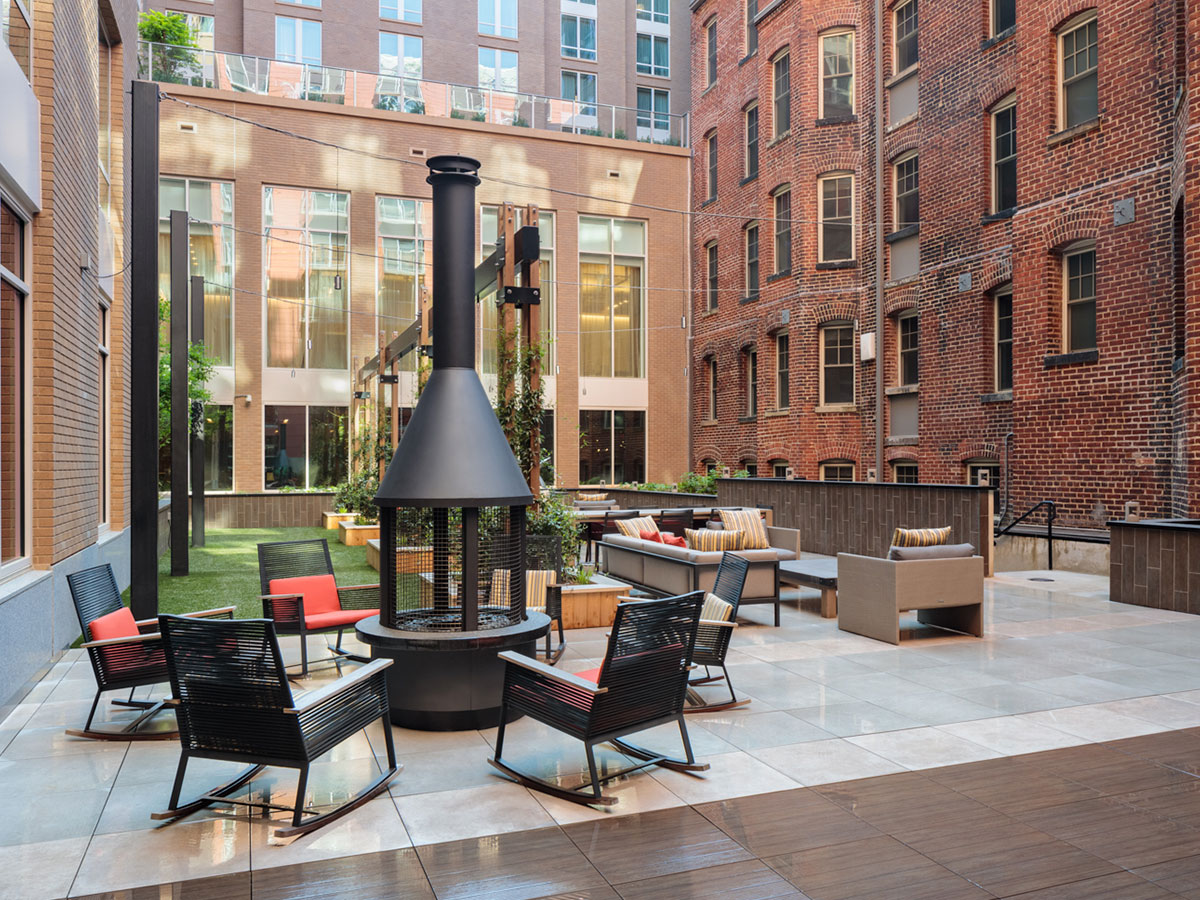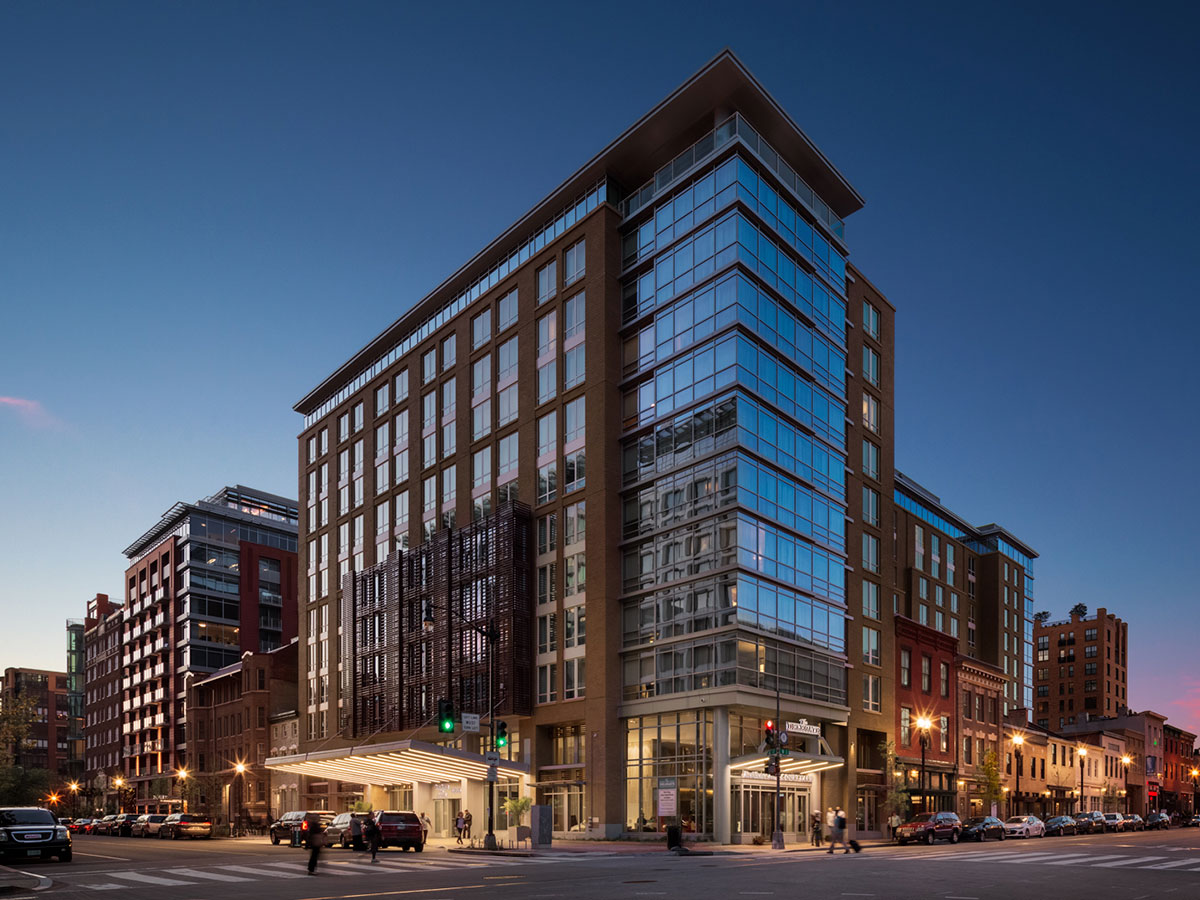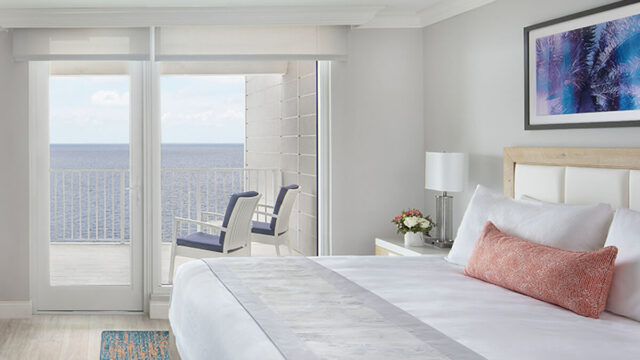Design firm Cooper Carry has completed the Columbia Place, a 12-story mixed-use development that includes hospitality, residential and retail offerings in the heart of the Shaw Historic District in Washington, D.C. The adaptive reuse project incorporates eight historic buildings, including a Civil War-era home.
“The project site area lies within the Shaw District, sometimes referred to as the Mount Vernon West Historical District, and was originally known as the Northern Liberties,” said Cooper Carry Principal Bob Neal. “The dominant feature of the neighborhood is Mount Vernon Square, which was laid out on the L’Enfant Plan for the city of Washington in 1791. Integrating the history, scale and use of these neighborhoods into our project was paramount in our thinking.”

The $230 million development consists of a dual-branded, 4-star hotel component with underground parking, along with more than 200 apartments. The project is adjacent to DC’s Walter E. Washington Convention Center and Marriott Marquis Convention Hotel. Cooper Carry joined forces with tvsdesign on both Columbia Place and the nearby Marriott Marquis convention center hotel.
“Columbia Place incorporates a number of historically contributing buildings that suggests that the design solution would be contextual,” he said. “Our approach was to include the contributing buildings within the program of our specific mixed-use hotel/apartment development, and to allow these buildings to express the historic scale of the streets. In order to receive the approvals from the zoning commission, we were able to navigate the entitlement process, which included support from multiple neighborhood groups, the Historic Preservation Review Board, The DC Preservation League, The Mayor’s Agent and the National Capital Planning Commission.”

The distinctive urban infill development includes a 357-room Courtyard by Marriot hotel, a 147-room Residence Inn, 203 apartments (The Lurgan), 3,000 sq. ft. of ground-floor retail, 4,000 sq. ft. of rooftop amenities and 10,000 sq. ft. of shared meeting space.
A key design component of the LEED Silver project was the integration of historical row houses and existing buildings. A three-story, 160-year-old Civil War-era townhome was moved from its original location and incorporated into the project within the dual-brand hotel. Seven additional historic buildings and the existing Lurgan Building were restored and reused for street-level retail as part of the project plan to further enhance the residential experience and preserve the area’s historic character.
“Columbia Place was conceived from the notion that cities and neighborhoods can often be developed in a way that builds upon their origins,” Neal said. “By recognizing this concept, projects can contribute to something larger than any singular purpose. We understood this and further, that architecture is a delicate balance between art and business, and our mission was to succeed at both.”




