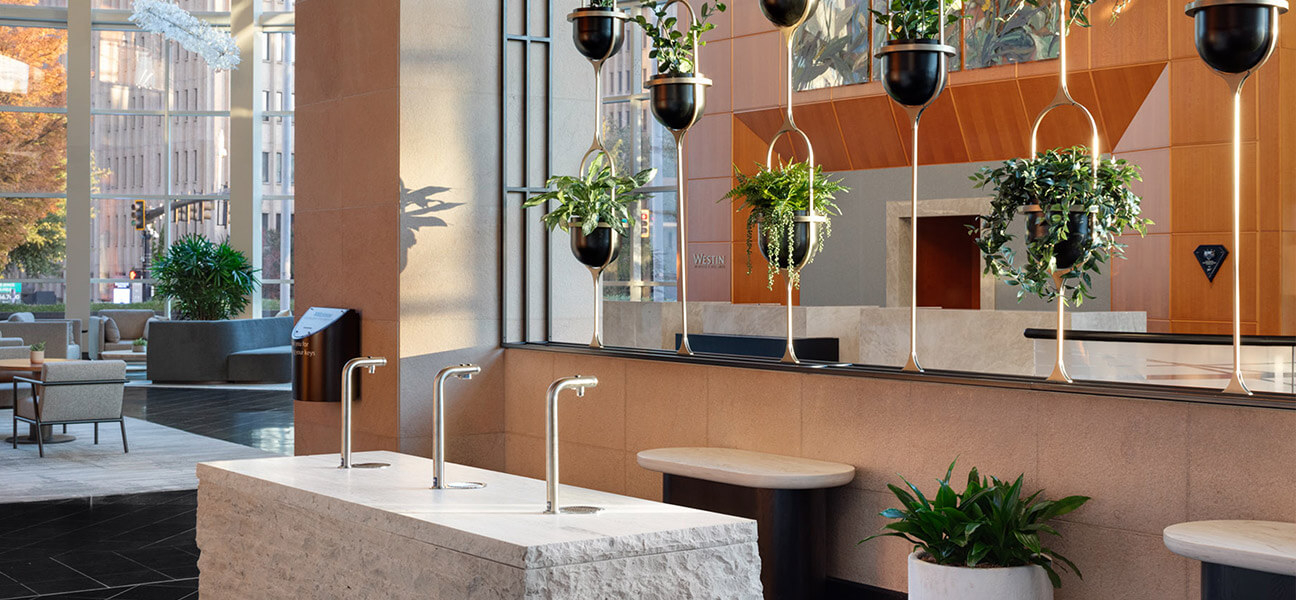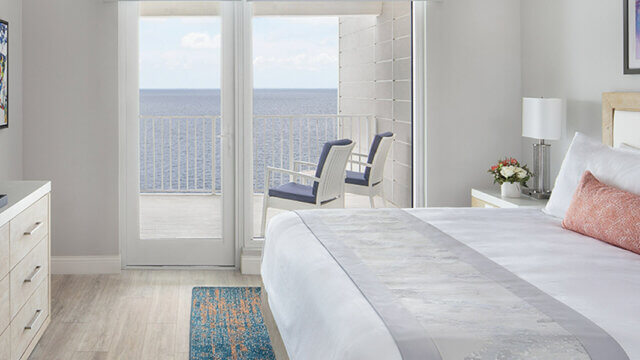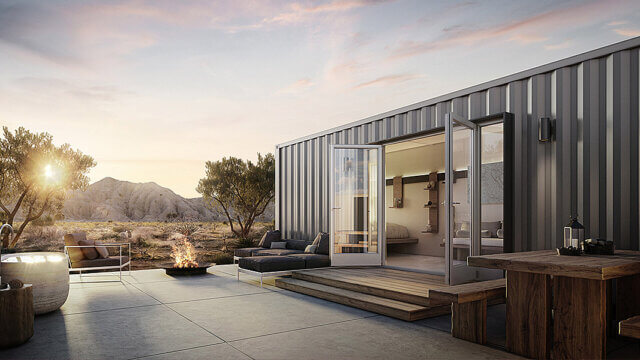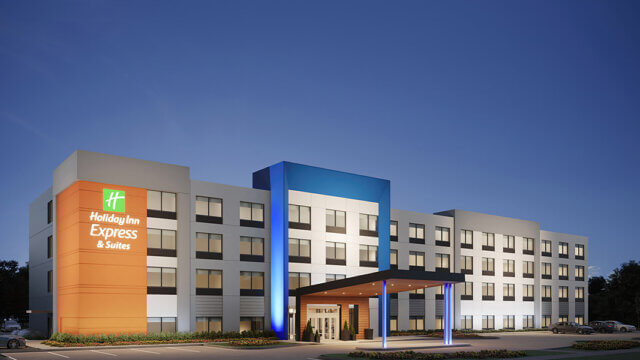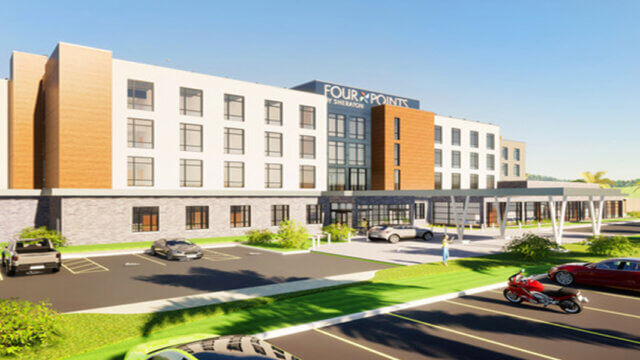Hospitality design firm HBA Atlanta has completed the redesign of The Westin Buckhead Atlanta, elevating the public spaces and guestrooms with residential-like interiors that blend modernity with tradition. The 368-room hotel is situated in the heart of Buckhead, where the serenity of nature meets the dynamic social scene within the “City in a Forest.” Premier shopping at Lenox Square is within walking distance; the Chattahoochee River and the Atlanta BeltLine’s parks and trails are minutes away.
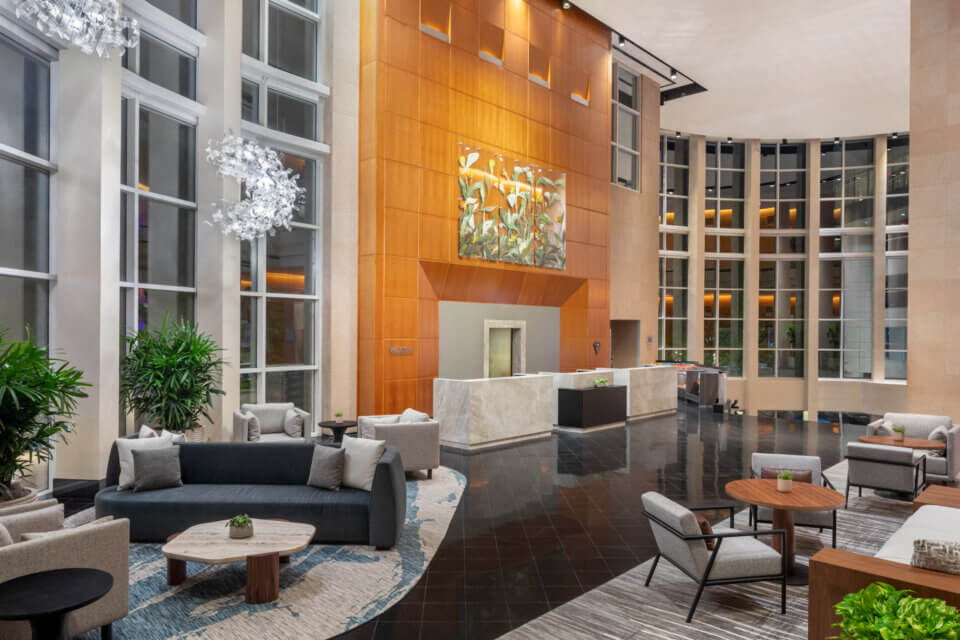
HBA Atlanta designers drew inspiration from Buckhead’s historical context, along with Atlanta’s natural landscape, abundant tree canopy, cosmopolitan charm, and refined elegance. Warm woods, chiseled and polished stone, and indoor foliage bring the outdoors in. Nature-inspired forms synchronize in harmony with tailored detailing and layered texture for contemporary style with comfort.
“Our design for The Westin Buckhead is a tribute to the beauty in nature, our city’s lush green space, and the surrounding site’s past and present. The area was once land for a social hub tavern, later a grand estate rumored to have seemingly stepped out of the pages of ‘The Great Gatsby,’ and today is an iconic shopping destination,” said HBA Atlanta Designer Jackson Shell. “We created an urban retreat concept that demonstrates stylish restraint, promotes well-being, and feels both energetic and calm with details to discover.”
Stepping into the lobby is a refreshing welcome and sets the tone for the experience within. Triple-height ceilings establish airiness in the space filled with natural light, evoking a sense of wonder. A textural, tonal palette adds warmth to the custom furnishings in muted hues of blues and greens. At the center, an organic seating arrangement with integrated trees and power outlets allows guests to recharge in more than one way. An adjacent seating group is residential in style, an intimate vignette within the voluminous space, where flowing lines are evocative of a river’s natural contours. A feature chandelier lends dramatic ethereality with dynamic color, form and light. Above the reception desk, large-scale artwork panels showcase botanicals that appear to undulate as if reaching toward the light, emphasizing the journey of renewal from the moment guests arrive.
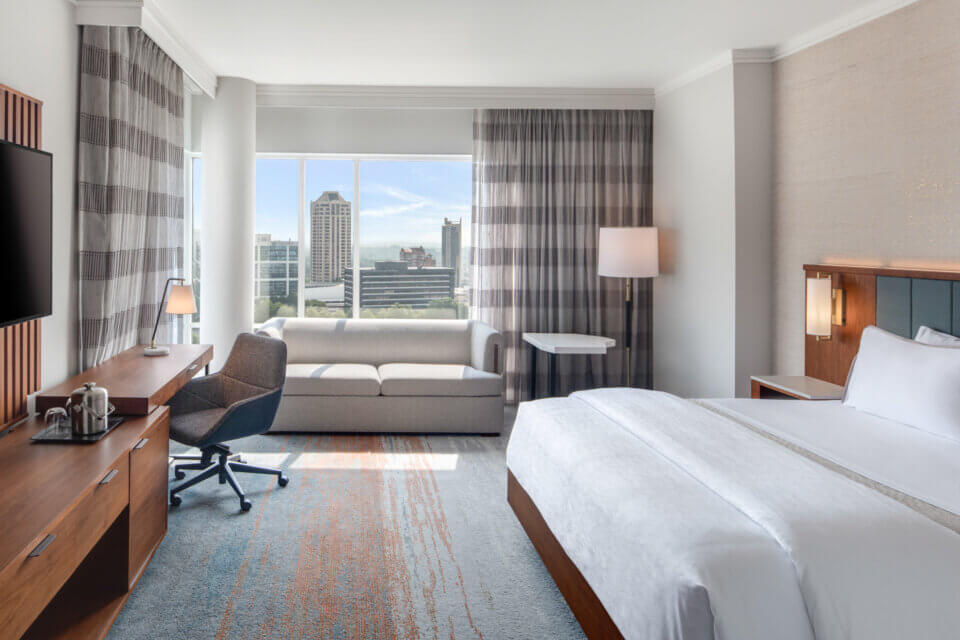
The Westin WELL, a new concept for the brand, is a well-being experience where guests can rehydrate. Hanging plants serve as a screening element with visual interest and a backdrop to the water refilling station enveloped in natural stone.
Relocated from level 21 to level three, the all-new Westin Club expresses deeper tones of the color palette for a distinguished environment with excitement and sophistication. A dividing wall concept decorated with foliage and accessories separates two related functions without total obstruction for Marriott Bonvoy members, whether seeking an exclusive space to enjoy breakfast, unwind with a drink, or catch up on work. Meeting spaces saw new carpeting and wallcoverings to provide a modern yet timeless canvas for a variety of functions.
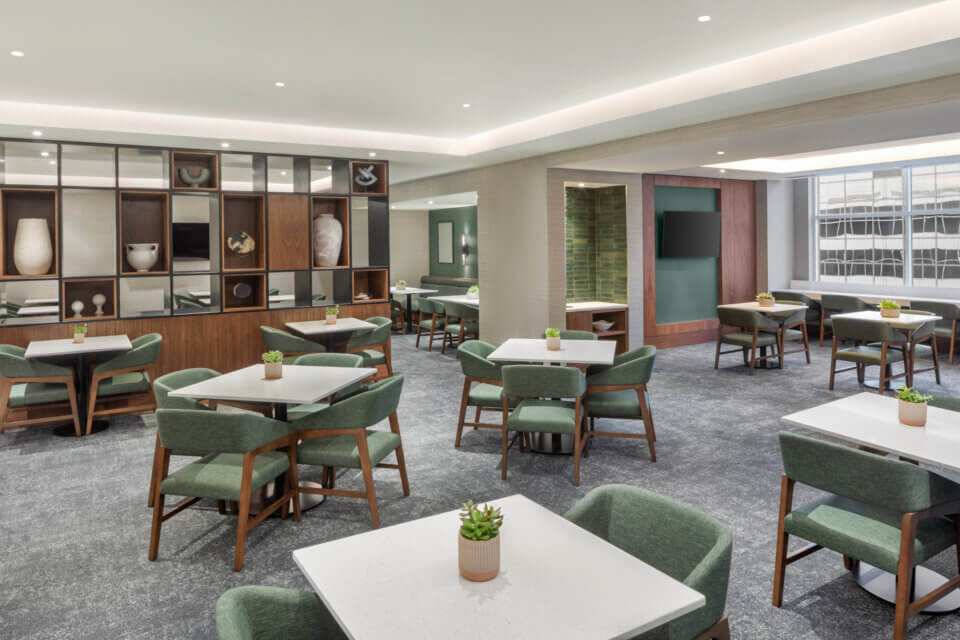
In the guest corridors, organic influences and nature-inspired artwork are woven throughout. Custom carpet patterns, reminiscent of abstracted wood grain motifs, guide the way to the private sanctuaries of the guest rooms and suites.
Immediately inside the rooms, custom flush mount lighting projects warm, dappled light at the ceiling and recalls refracted light on the river’s surface, contributing to the tranquil ambiance upon entry. The materiality, tactility and subdued color palette continue the urban retreat narrative with a cozy perspective. Refined millwork in fluted and smooth finishes combines with textures that take cues from natural elements to promote well-being and a sense of harmony with nature. At the headboard walls, specks of metallic gold in the accent cork wallcovering twinkle when the light hits just right, adding a touch of warmth and luxury with sensory delight.
Photos: Courtesy The Westin Buckhead
