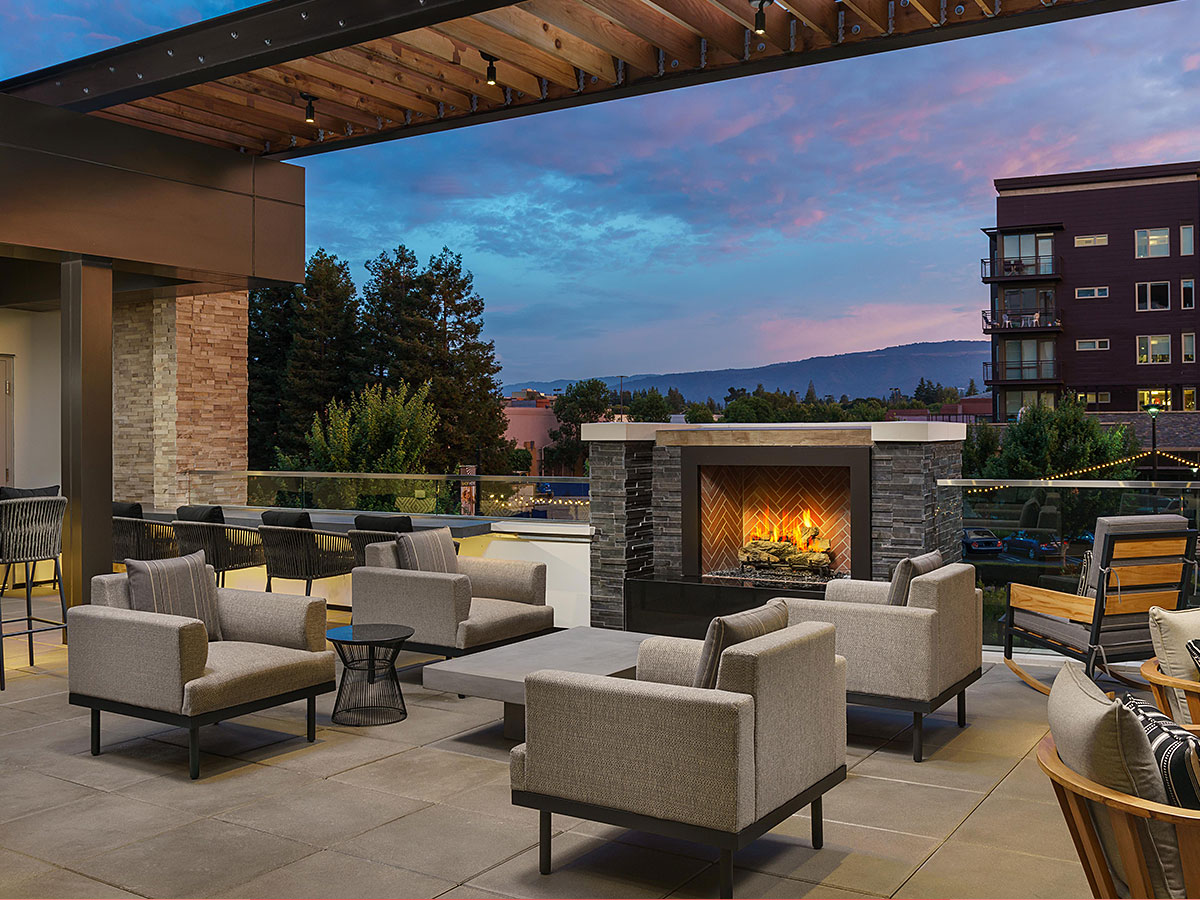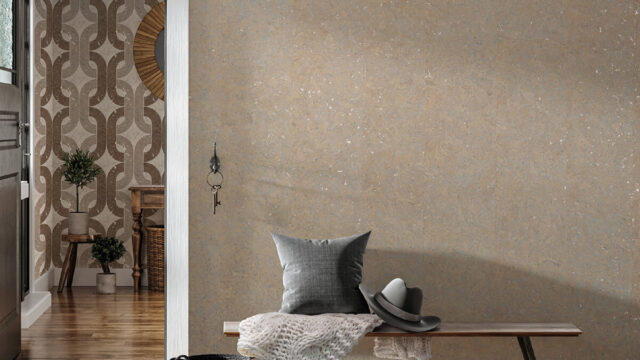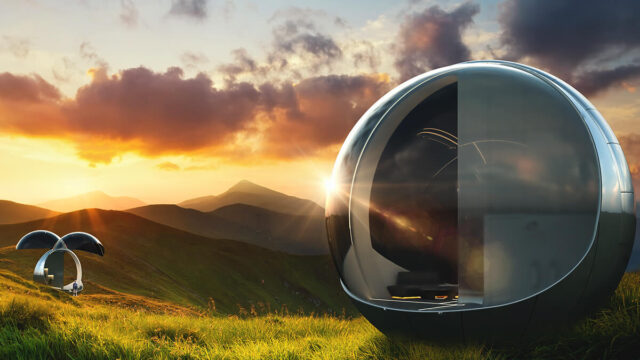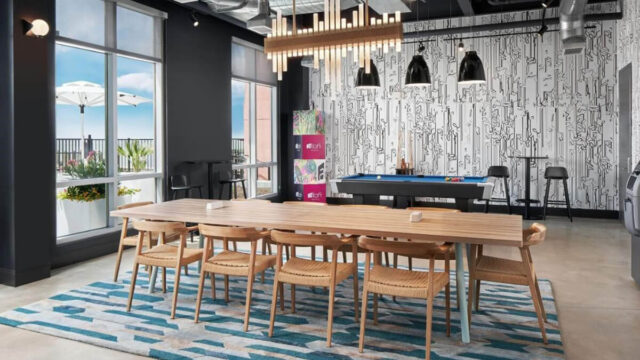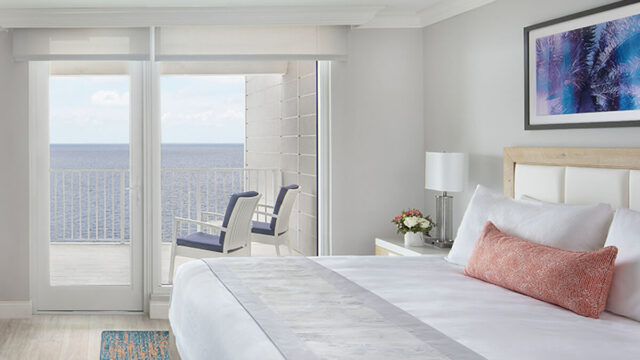Studio HBA, a division of Hirsch Bedner Associates (HBA), recently completed the design of Hyatt Centric Mountain View in California.
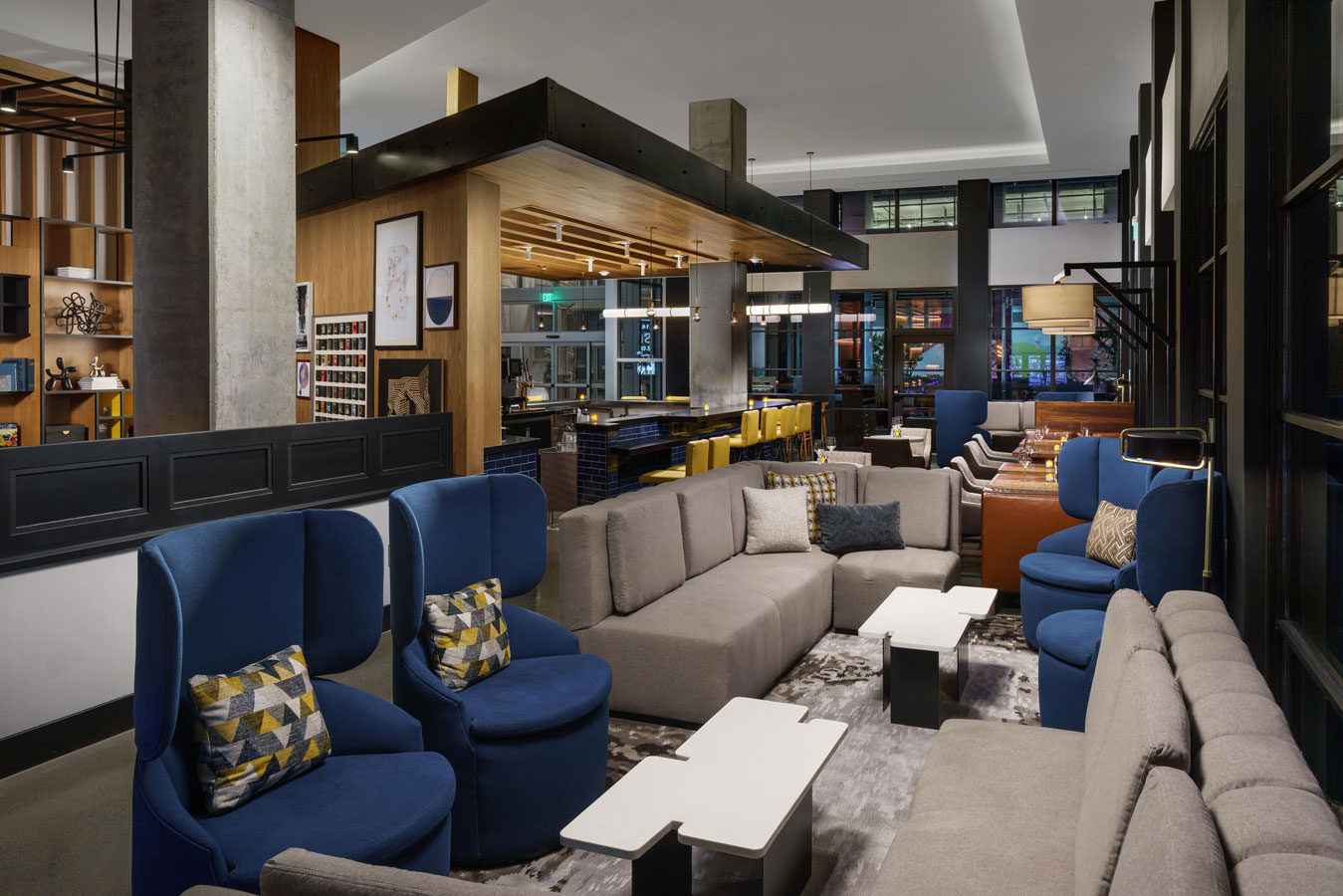 Situated in Mountain Valley, CA, birthplace of the silicon chip, the tech-forward property is inspired by the innovation of Silicon Valley and the Santa Cruz Mountains that surround it. The 167-room hotel is located across the street from the LinkedIn campus and centralized between the cities of Mountain View, Los Altos and Palo Alto.
Situated in Mountain Valley, CA, birthplace of the silicon chip, the tech-forward property is inspired by the innovation of Silicon Valley and the Santa Cruz Mountains that surround it. The 167-room hotel is located across the street from the LinkedIn campus and centralized between the cities of Mountain View, Los Altos and Palo Alto.
Guided by the philosophy of Silicon Valley’s dreamers and outside-the-box thinkers, Studio HBA designers created an environment that encourages connection and interaction while also providing a means to retreat and escape. In conjunction with HBA division Illuminate Lighting Design, Studio HBA designers worked collaboratively to tie art, lighting and tech-forward design elements into one cohesive space.
“The creative challenge for Studio HBA was to design a hotel using technology to connect individuals together and to the outside world, to create a nontraditional environment that celebrates individuality and unique experiences inspired by innovation in the birthplace of the silicon chip,” David Dunphy, HBA principal designer, told InspireDesign. “We wanted to create a project that encourages connection and interaction, but also provides a means to retreat and escape, to disconnect and unplug, to stop, linger and recharge—a comfortable home base to relax and plan the next adventure.”
Guests are welcomed by front-desk modules, reminiscent of the peaks and valleys of the Santa Cruz Mountains. These are purposefully angled to greet visitors upon arrival along with an artistic installation of the periodic table symbol for silicon rendered with hundreds of pocket compasses and red neon. The back wall of the front desk is inspired by the nearby forested slopes with a full-height, backlit perforated metal panel spanning the entire check in area. This piece is planked by concrete pilasters and flooring, adding a note of authenticity and functionality.
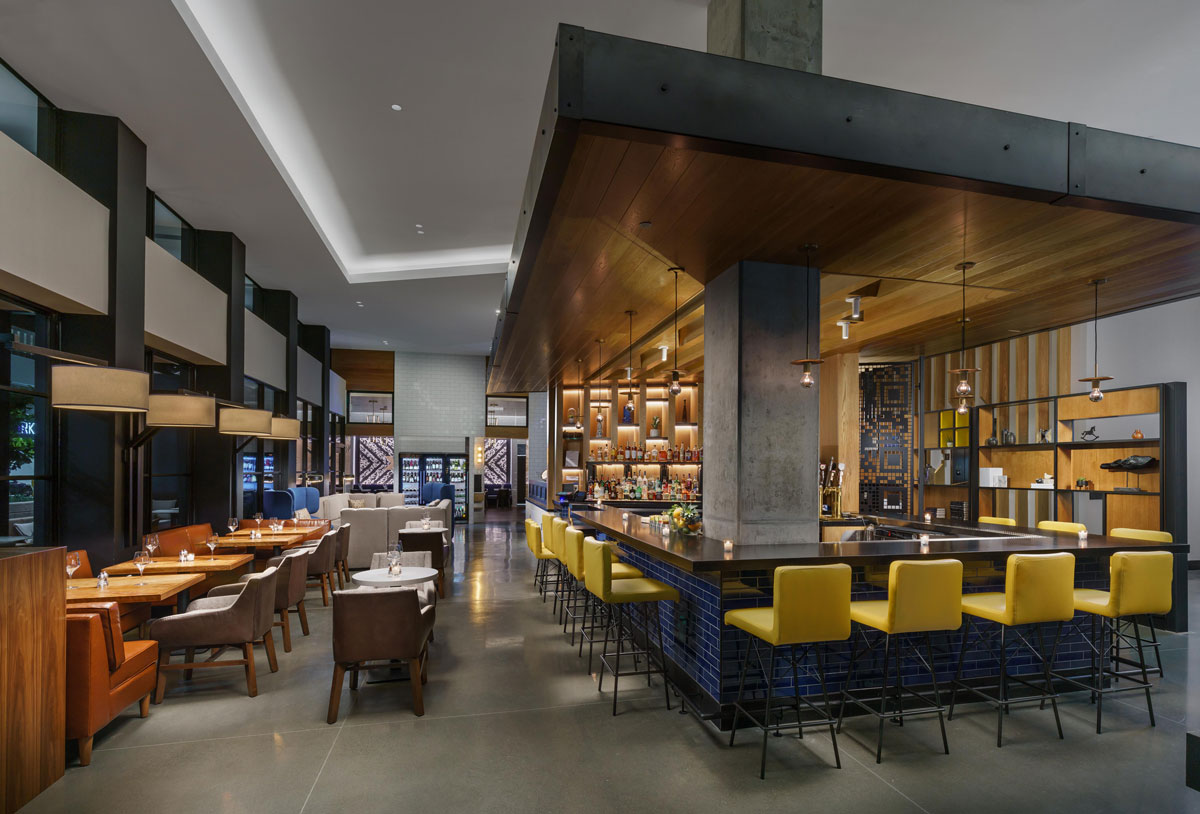 The common spaces of the lobby establish an informal setting by an assemblage of different seating groupings set on stained concrete floors anchored by a freestanding bar.
The common spaces of the lobby establish an informal setting by an assemblage of different seating groupings set on stained concrete floors anchored by a freestanding bar.
A modular wood display wall with a curated selection of artifacts and books runs the length of the sunken corner lounge. The perimeter of this sequestered area is further defined by metal screens and suspended ceiling lighting inspired by integrated circuits. Steel-beam-edged ceiling planes with wood ceilings are suspended over the bar and cantilever over a curated selection of art adorning the back wall of the bar, accenting the area. Blurring the distinction between indoor and outdoor experiences of bar and lounge areas, the space features tall sliding glass and steel doors and windows to create an al fresco feeling.
The onsite restaurant is designed to appear loft-like, with suspended ceiling planes and black brick-clad accent walls. Cobalt blue tiles and tobacco-toned fabrics paired with walnut- and caramel-colored leathers play off wood flooring, seating and shelving accents, contrasting well with the stained concrete flooring. Anchoring the space is a large wooden sculpture set within a painted brick accent wall.
On the guestroom floors are corridors lined with a large graphic of the nearby forested hillsides of the Santa Cruz Mountains printed on wallcoverings at every door drop. Upon entering the room, hardwood floors are accentuated with area rugs based upon intricate tile patterns to provide comfort underfoot. Wallcoverings echo woven linens with art inspired by electronic components from the destination’s tech industry. Backlit headboards offer full connectivity, and custom open closets lend a modern but approachable touch.
Hyatt Centric Mountain View’s meeting space design seamlessly blends functionality and style. With recessed slot architectural lighting in gaps between suspended wood ceiling panels, a built-in buffet area and the ability to open an entire exterior wall to the event deck, social functions can flow naturally and flawlessly. The large second floor event deck caters to several uses, with a rooftop bar, fireplace, comfortable seating arrangements and permanent and portable planters to give additional life to the space. The pool deck, overlooking the event area, features medium toned wood, plank tile finishes and chaise loungers.
