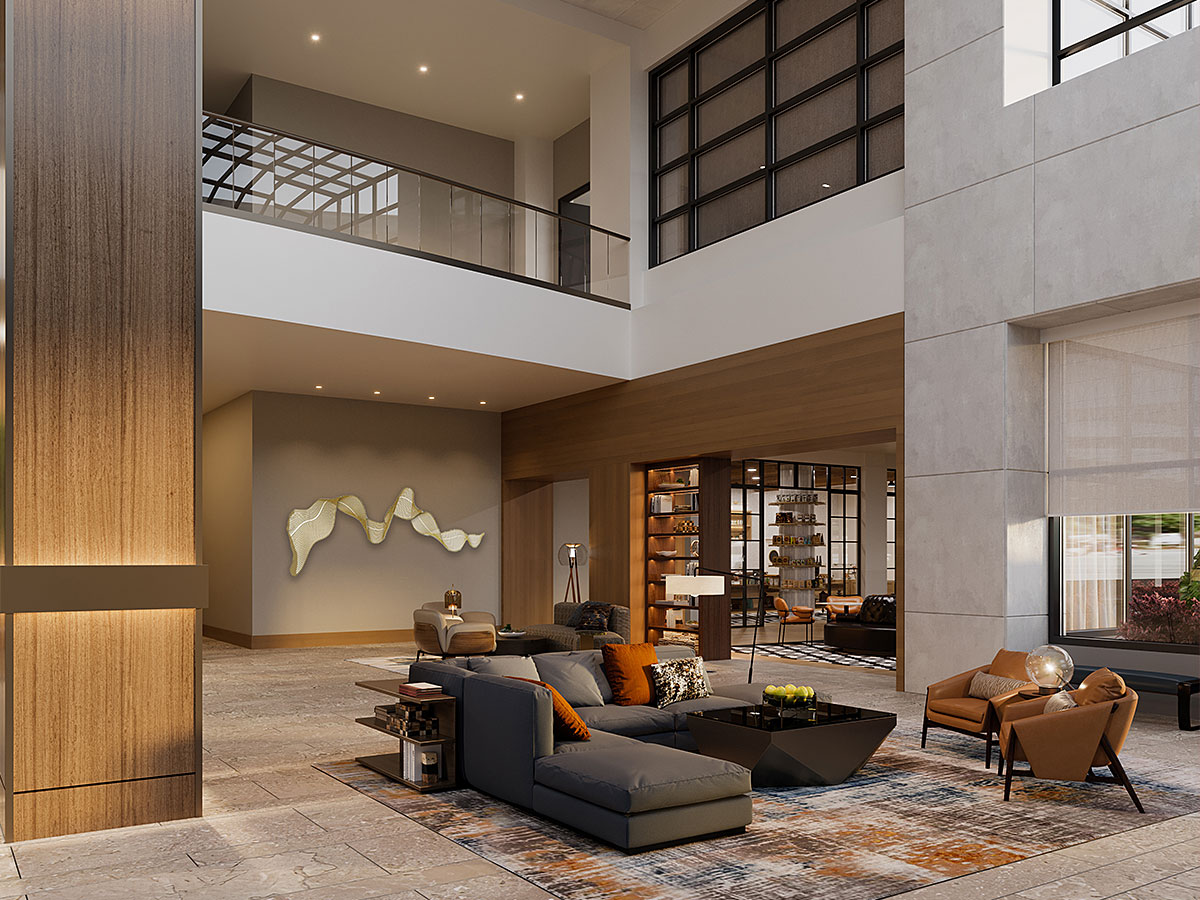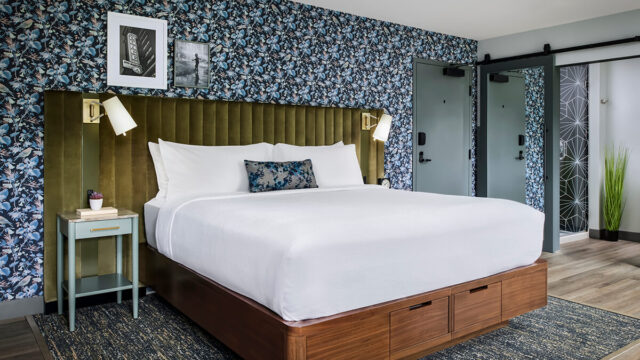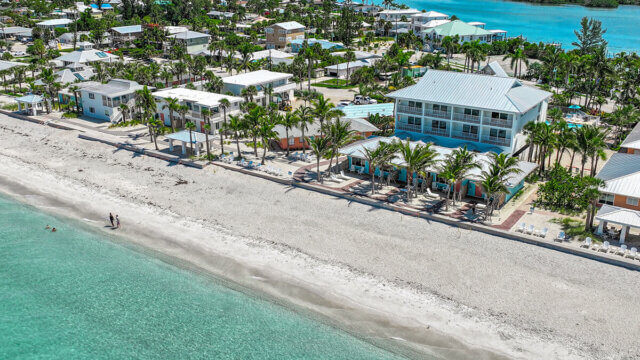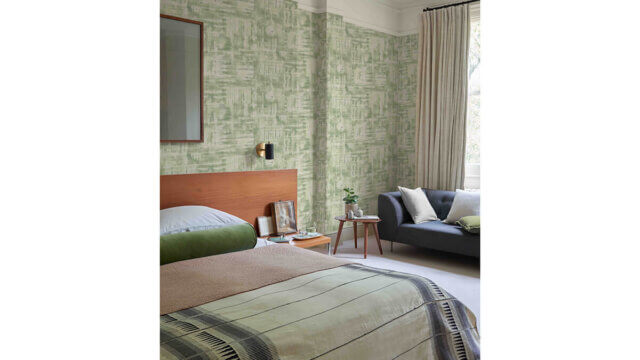The Westin Indianapolis in downtown Indianapolis is currently undergoing an extensive multimillion-dollar property-wide renovation that will honor the history of the city.
The renovation will transform the hotel’s public spaces and meeting venues, including a redesign of all guestrooms and the upcoming debut of new dining venues and additional event space. The project will be unveiled in three phases with the first phase to be completed late this summer, the second in the fall and the third by the end of the year.
“The hotel’s new design will pay homage to Indianapolis as the crossroads of America, bringing people together from coast to coast and continually transforming with each new visitor,” said Billie Potticary Thorne, principal/VP, C+TC Design Studio. “The visitors’ diversity introduces an elevated energy to the city’s grid while preserving the calmness of the outdoor retreats. Design elements display this concept of convergence through gathering spaces that energize and quiet respites to unwind.”
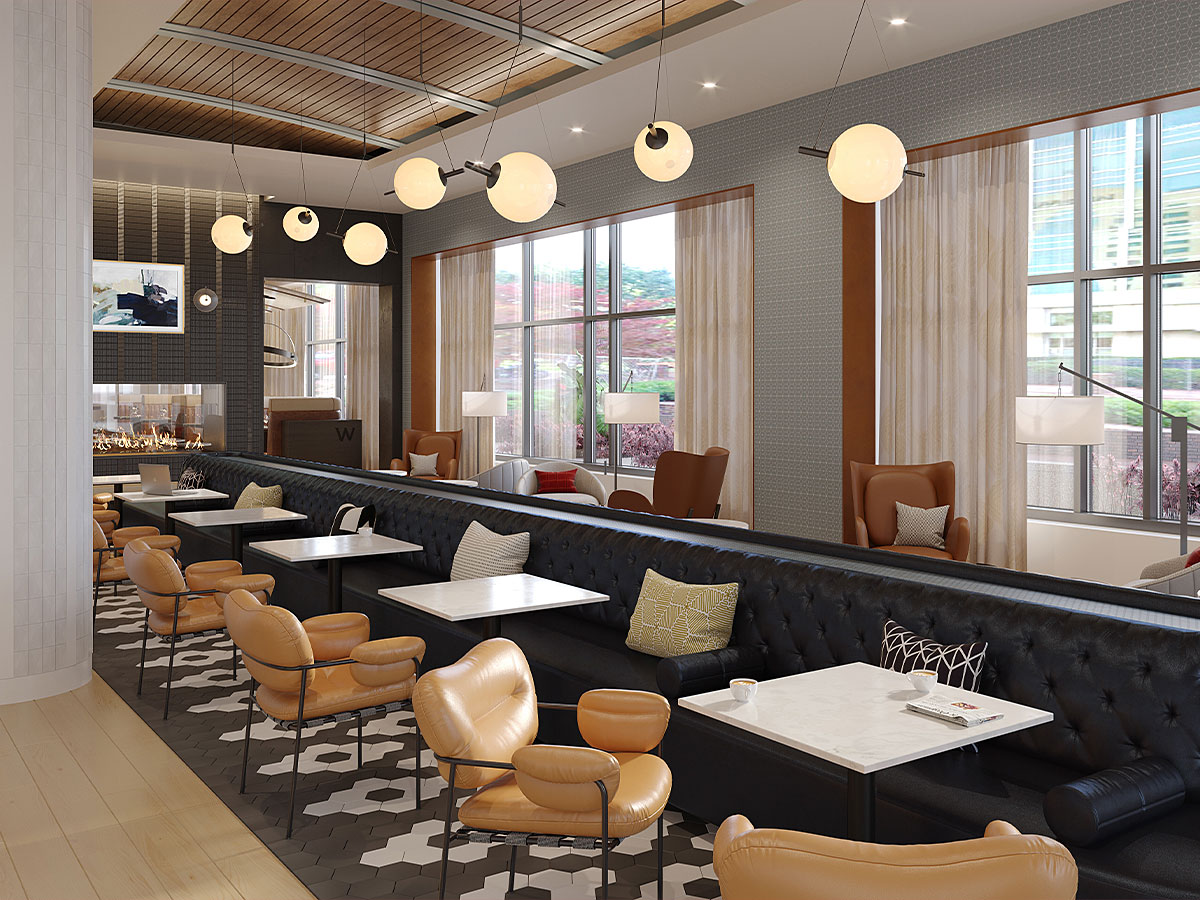 The renovation has begun with a full lobby redesign, an overhaul of the property’s 39,000 sq. ft. of meeting and event space and the addition of a new dining outlet and neighboring eatery, which will debut in phase I of the renovations.
The renovation has begun with a full lobby redesign, an overhaul of the property’s 39,000 sq. ft. of meeting and event space and the addition of a new dining outlet and neighboring eatery, which will debut in phase I of the renovations.
“Guests will be welcomed by a brand-new lobby design that mimics Indianapolis’ lush outdoor spaces and rich greenery,” she said. “The art installations play off the organic shapes of the city’s nature and are positioned in a way to make it feel as if they are moving with the pace of the wind. A prominent vertical garden brightens the space and is reminiscent of the fields beyond the city, while infused wood accents pay tribute to the crossroads element.”
Ten Hands Social Bar & Eatery, the new bar & restaurant, will feature a modern yet retro style and debut a television screen made up of 27 screens measuring 6 ft. tall and 34 ft. long. Ten Hands Market, a market-style carryout outlet, will offer guests the option of a quick meal before they venture out to explore the city.
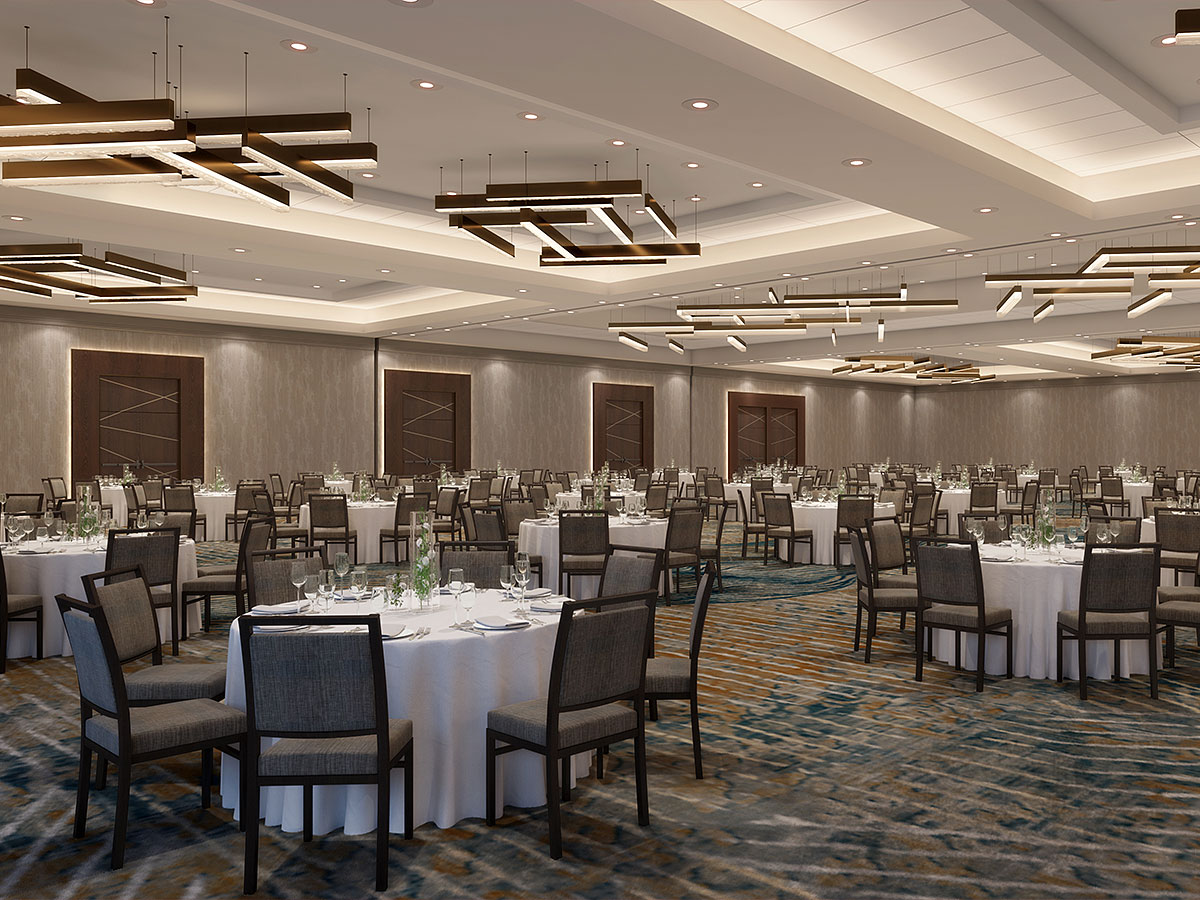 “The fully upgraded meeting and event spaces will debut decor that speaks to the landscape and history of Indianapolis through grays, neutrals, saturated rusts and blues inspired by the city in the fall,” said Potticary Thorne. “The carpet and lighting will showcase intersecting lines to portray Indianapolis’s White River flowing through the downtown cityscape, blackened metal embellishments evocative of the railroad tracks that converged in Indianapolis at the first Union Station and overhead lighting inspired by Indiana’s agriculture of corn.”
“The fully upgraded meeting and event spaces will debut decor that speaks to the landscape and history of Indianapolis through grays, neutrals, saturated rusts and blues inspired by the city in the fall,” said Potticary Thorne. “The carpet and lighting will showcase intersecting lines to portray Indianapolis’s White River flowing through the downtown cityscape, blackened metal embellishments evocative of the railroad tracks that converged in Indianapolis at the first Union Station and overhead lighting inspired by Indiana’s agriculture of corn.”
Groups can access the Indiana Convention Center located adjacent to the hotel by way of the connected skywalk, which will feature strong millwork and use escalator lighting to portray an aerial view of the crops that represent the strong agricultural industry in Indiana.
In September, the property will unveil a brand-new 3,500-sq.-ft. event space: Capitol Overlook. Located on the hotel’s second level, the space will offer panoramic views of the Indiana State Capitol. A brand-new Club Lounge designed to meet the needs of all travelers will also be introduced, serving breakfast daily and snacks throughout the day. The Club Lounge design is influenced by the destination’s renowned millwork and corn agriculture, and will display neutral colors combined with husk-like materials used throughout the artwork and accent ceiling design.
“The guestrooms, which will be unveiled at the end of the year, will continue the crossroads story with accent wall coverings and area rugs inspired by the biophilic nature of the cornfields and light colored wood accompaniments to further the agricultural tie,” she said. “The design all comes together with the corridor carpets evoking the feeling of blowing in the Indianapolis wind.”
