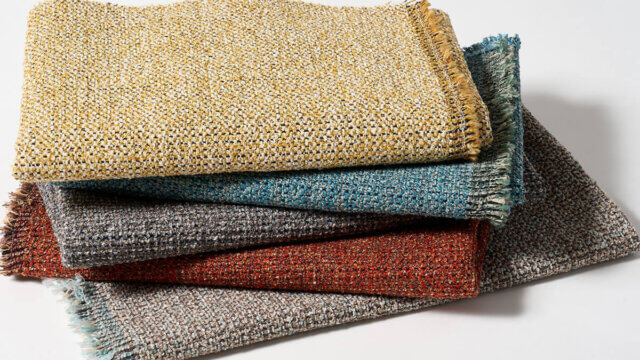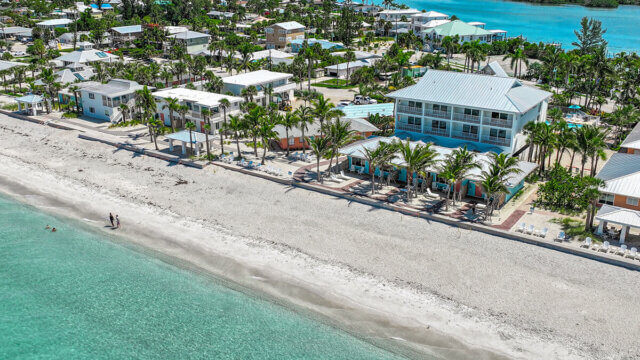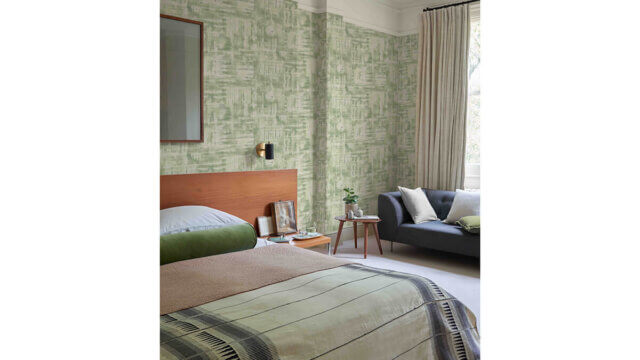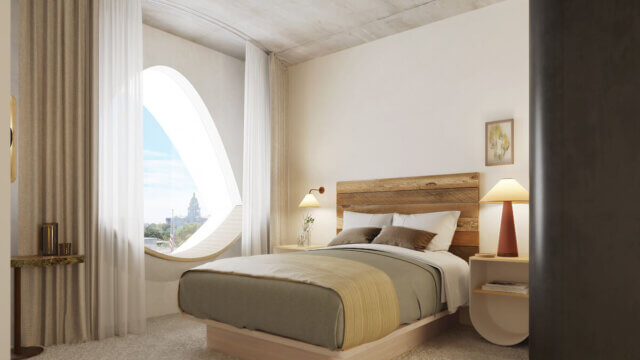Wilson Associates is injecting a new look and feel to the guestrooms and public spaces of the Hilton Americas-Houston. Here’s your first look:
Hilton Americas-Houston is the largest convention center hotel in downtown Houston and is connected to the George R. Brown Convention Center—via sky bridges on two levels. The hotel team was looking to renovate the guestrooms and public spaces to better serve the needs of the large influx of business travelers who frequently visit the area for events and conferences.
Spearheaded by Wilson Associates, “the newly refreshed 1,207 guestrooms will provide a relaxing ambiance and increased efficiency for these travelers,” said Connie Jackson, senior project director, Wilson Associates. “We, in turn, were tasked with providing a modern guest experience that caters to the rising demand of business travelers in Houston.”
The guestroom renovation begins this month and will be completed in December.
In a Q&A with InspireDesign, Wilson Associates’ Connie Jackson shares a behind-the-scenes look at this major renovation.
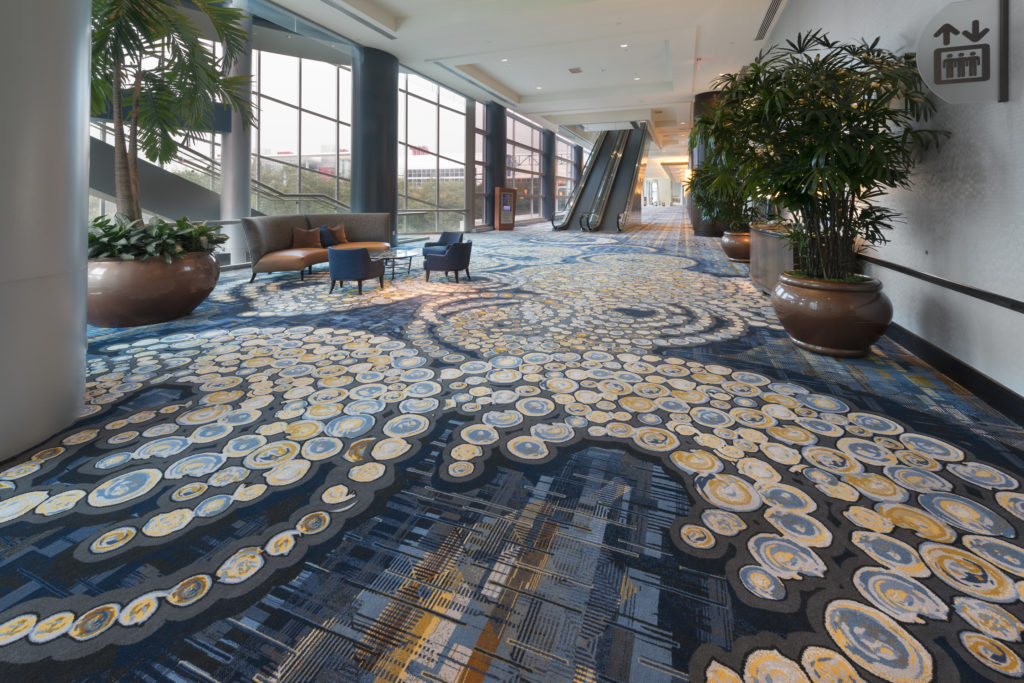
Where did you source the inspiration for this project?
We took into consideration the functionality of the space from the perspective of a business traveler. For example, the updated guestrooms feature a lounge chair, ottoman and large granite desk with an oversized work surface and enough space for in-room dining. Additionally, nightstands and desks will be equipped with a duplex outlet and USB ports, allowing easy access for charging mobile devices. Guests often experience a long day of meetings, and we made sure to include the Suite Dreams II by Hilton mattress for a good night of sleep and in-room entertainment from the overscaled flat-screen TVs. Guests also have the option of filling up a beverage station and refrigerator with their own selection of beverages and snacks.
Also, the guest bathrooms will undergo a transformation to create more space for travelers to unwind. The renovation starts with the removal of the traditional bathroom door and the addition of a wall-mounted, sliding door. The traditional shower and bathtub space will be replaced with new materials and additional space.
How much did the locale influence the hotel design?
The design of the guestrooms will showcase a tribute to Houston arts and culture. Custom graphics designed by local artists will be printed and applied as wallcoverings on the side wall near the bed. The guestrooms will also include 6-ft. wide x 8-ft. high wall murals created by Houston-based artists such as Justin Garcia, Nicola Paremta, Jonathan Paul Jackson and Melinda Laszczynski.
What will be the firm’s signature element?
At Wilson Associates, we strive to provide colors, materials and textures that provide guests with a memorable experience. The renovated guestrooms will feature a soothing color scheme and warm, inviting materials and textures to create a calming presence away from the hustle and bustle of the convention center and meeting spaces. A color palette of slate blue mixed with taupe complements the textures of tweeds and linen-like materials throughout the space. Finishes consist of mahogany wood combined with a blend of stainless steel and bronze metal finishes.
We also look for new and creative inspirations to enhance the narrative of the hotel. Guests will be greeted by unique carpeting patterns throughout the hotel. The lobby features endless geometric slants and circular shapes—inspired by the basket weave pattern on the building’s facade. This carpeting pattern continues to the meeting and event space, which spans three levels with each extending over one city block.

