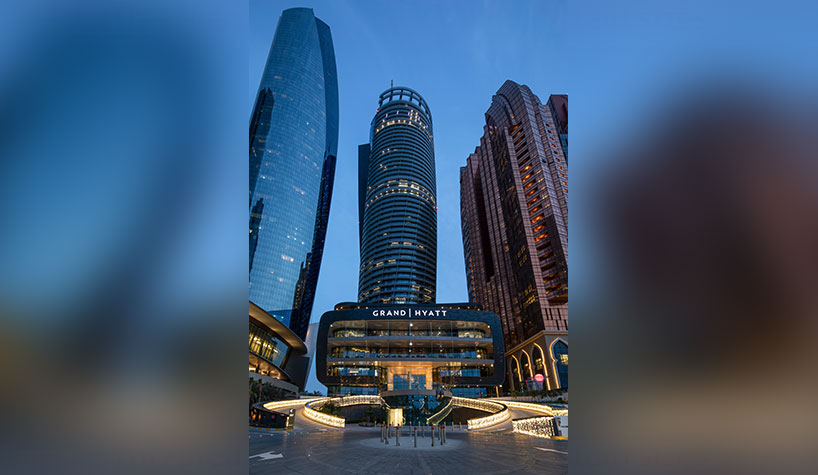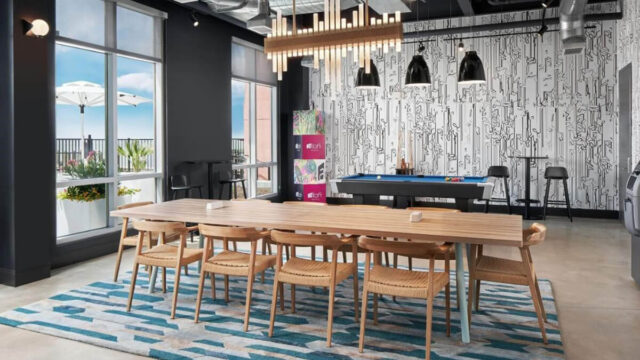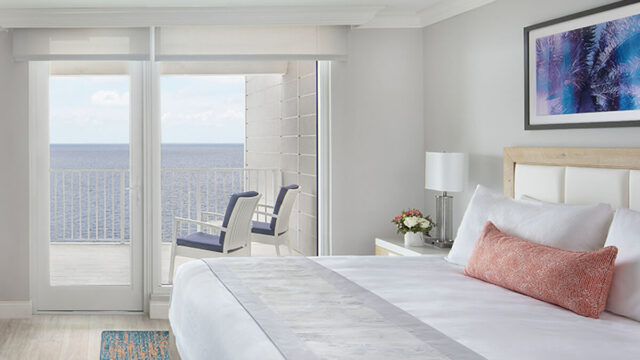The 25-story Grand Hyatt Nashville hotel has revealed the new look of the property and its expansive indoor event spaces—one of the largest venues in the city.
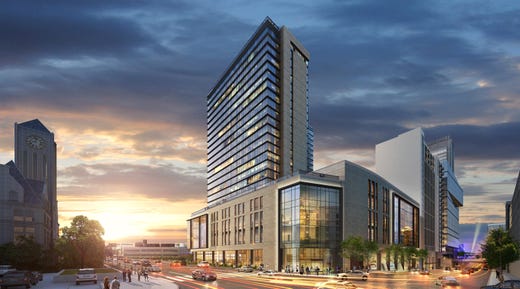 “With the rest of the Nashville Yards development, the hotel site sat on a 19th century Nashville rail hub, which trafficked in many goods and materials,” said Brian Belcher, associate with Looney & Associates, who designed the project with his colleague Hayley Heider. “The hotel design for the Grand Hyatt takes inspiration from the site’s historical roots by combining the materiality of the yards with a modern Nashville glamour. A curvilinear brick installation anchors one side of the lobby, and opposite is a glass and metal art installation inspired by the patterns of a rail switchyard. Natural stone floors run throughout the lobby space, while the meeting levels highlight the glamour and patterns of Nashville fashion. The guestrooms are luxurious and warm with many wood tones and grand vertical expressions. The result is authentic, expressive and sophisticated.”
“With the rest of the Nashville Yards development, the hotel site sat on a 19th century Nashville rail hub, which trafficked in many goods and materials,” said Brian Belcher, associate with Looney & Associates, who designed the project with his colleague Hayley Heider. “The hotel design for the Grand Hyatt takes inspiration from the site’s historical roots by combining the materiality of the yards with a modern Nashville glamour. A curvilinear brick installation anchors one side of the lobby, and opposite is a glass and metal art installation inspired by the patterns of a rail switchyard. Natural stone floors run throughout the lobby space, while the meeting levels highlight the glamour and patterns of Nashville fashion. The guestrooms are luxurious and warm with many wood tones and grand vertical expressions. The result is authentic, expressive and sophisticated.”
Grand Hyatt Nashville General Manager John D’Angelo told InspireDesign that it was important for Nashville Yards to pay homage to the relevance of its site, and its role as a vital transportation and storage hub for the rail lines supporting Nashville, the state of Tennessee and the entire eastern U.S. “This rich history will be captured in several ways, including the design of Grand Hyatt Nashville hotel,” he said. “Guests will sense the reference to the rail lines in large art installations and the allusion to the lumber yard in creative lobby seating arrangements and wooden stages. There is an authentic and incredible story here. Staying true to the history and character that is so integral to Nashville is essential, and this commitment will shine throughout the Grand Hyatt Nashville.”
Slated to open in fall 2020, the hotel will offer 591 modern guestrooms, a signature restaurant, multiple bars, a rooftop lounge, a pool deck overlooking downtown, a Grand Club Lounge and world-class spa.
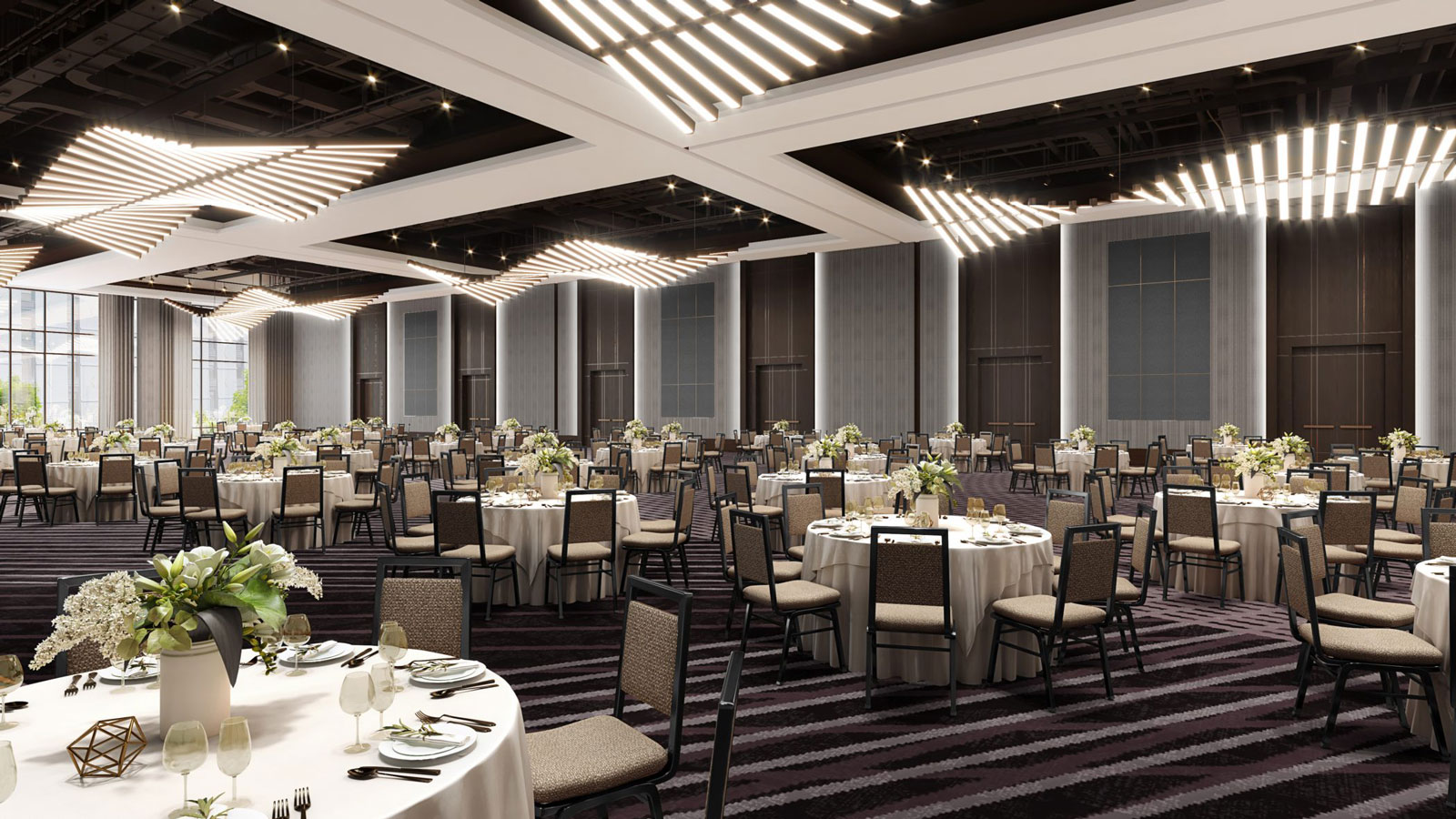 “As our space comes to life, nothing excites and inspires me more than to throw on a hard hat and tour the conference levels,” said D’Angelo. “As the floor-to-ceiling windows are installed, it becomes clear that these meeting spaces will not only offer great natural light and stunning views, but will also bring the captivating energy of downtown Nashville right into the hotel.”
“As our space comes to life, nothing excites and inspires me more than to throw on a hard hat and tour the conference levels,” said D’Angelo. “As the floor-to-ceiling windows are installed, it becomes clear that these meeting spaces will not only offer great natural light and stunning views, but will also bring the captivating energy of downtown Nashville right into the hotel.”
Grand Hyatt Nashville will offer 77,000 sq. ft. of event and pre-function space:
- A 20,000-sq.-ft. Grand Ballroom featuring 22-ft. ceilings located on the 2nd floor of the hotel
- A 13,000 sq.-ft. Junior Ballroom with 23-ft. ceilings located on the 4th floor of the hotel
- More than 15,000 sq. ft. of pre-function space ideal for receptions, exhibits, event registrations, and meeting breaks
- 32 separate meeting and board rooms of various sizes and shapes
- A 1,100-sq.-ft., covered outdoor terrace on the second floor of the hotel near the Grand Ballroom, which will offer west-facing views of downtown Nashville
- A meticulously designed VIP lounge and two broadcast lounges equipped with audio-visual capabilities
- Nearly all meeting and event spaces feature theatrical, floor-to-ceiling windows with city views.
