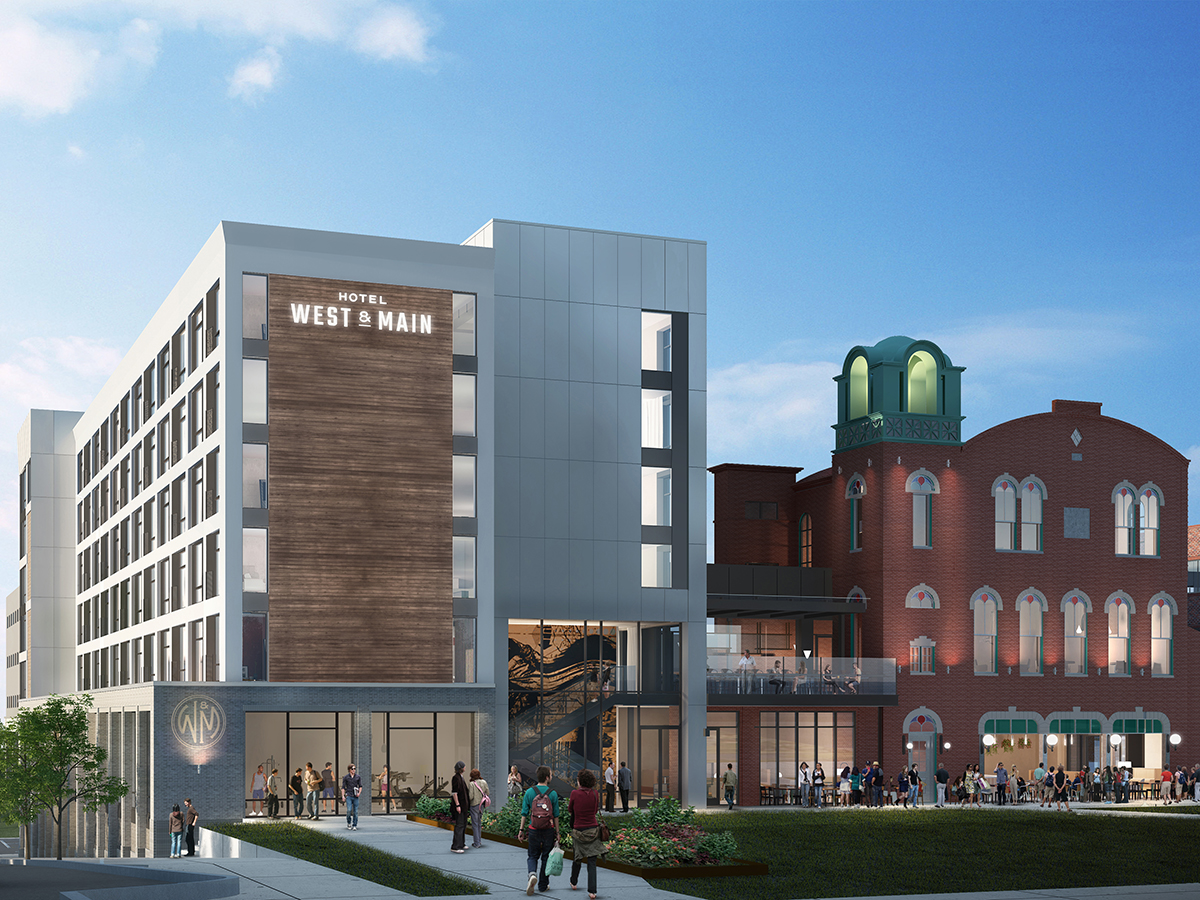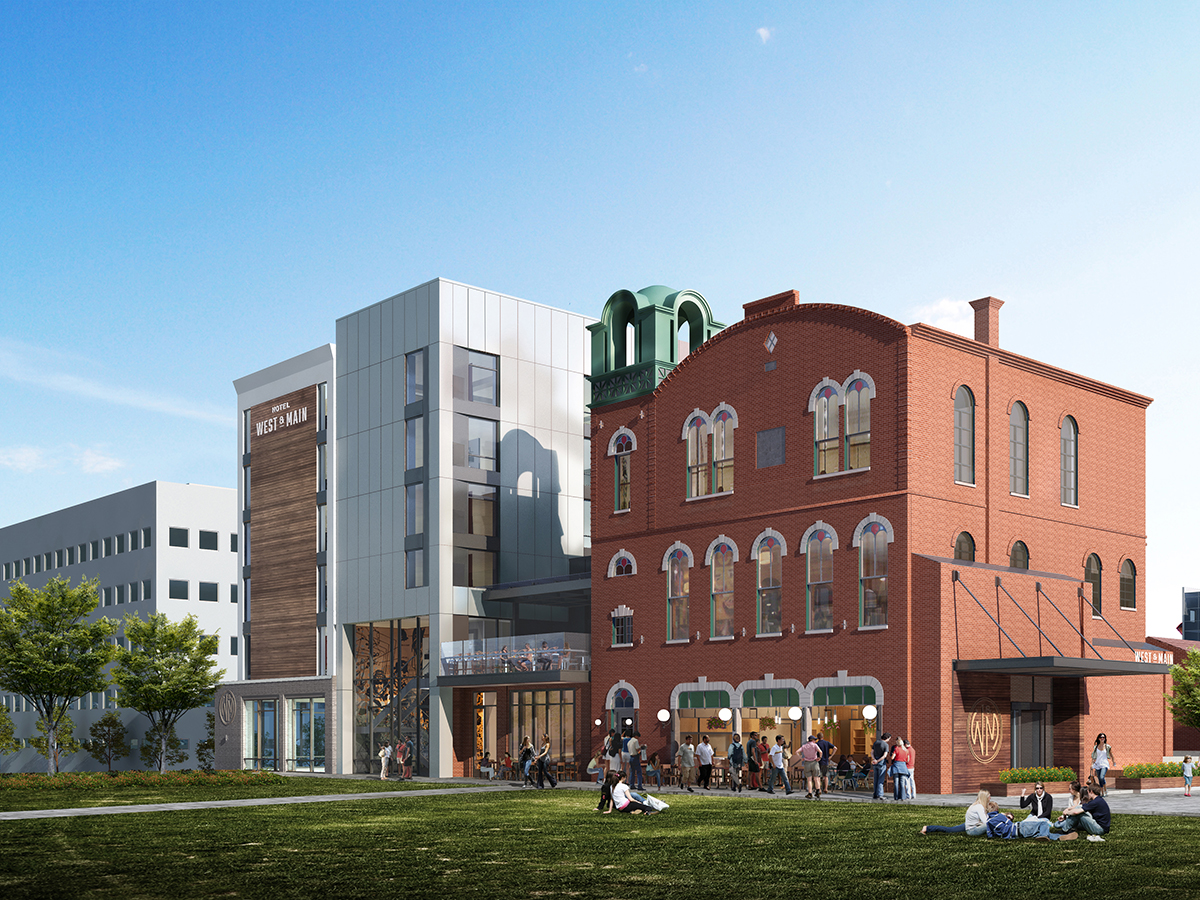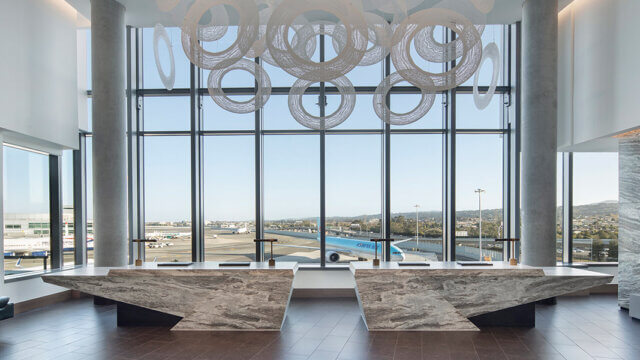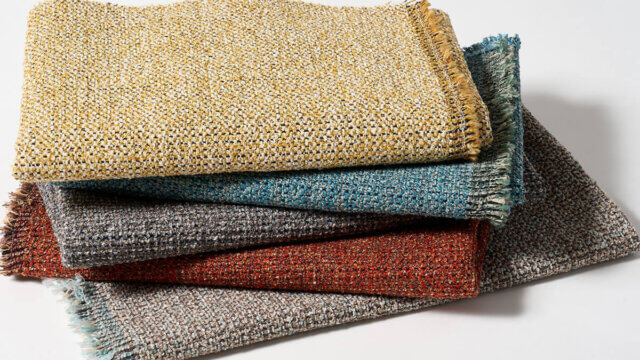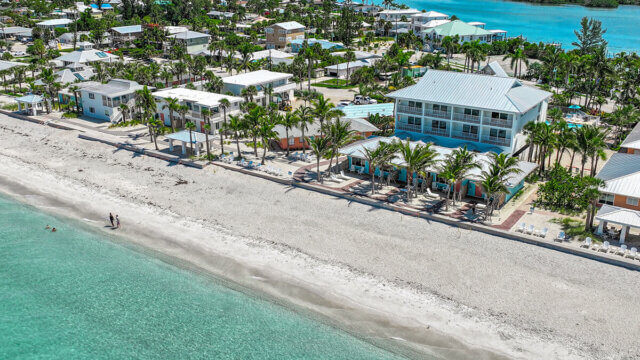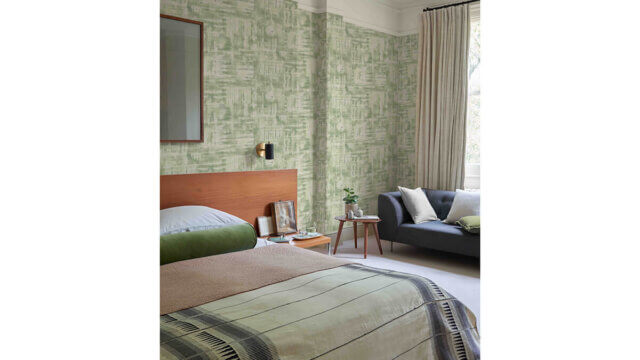Keystone Property Group, a real estate developer and investor of mixed-use properties, has broken ground on the new Hotel West + Main, a significant milestone in its SORA West development. Keystone has partnered with Concord Hospitality Enterprises to develop and operate the 127-room boutique hotel as part of the Tapestry Collection by Hilton.
Interior design, branding and procurement firm Interior Image Group (IIG) will design the interiors for the new hotel, including the historic fire station lounge and bar, guestrooms, lobby, meeting spaces, outdoor terrace and F&B venues. IIG is guiding the hotel’s branding, concept narrative and naming of the new property. The team is working in collaboration with DLR Group—the project architect—who is designing the hotel’s exterior and marrying the existing firehouse building with the new construction guestroom tower into a seamless design that overlooks the Schuylkill River.
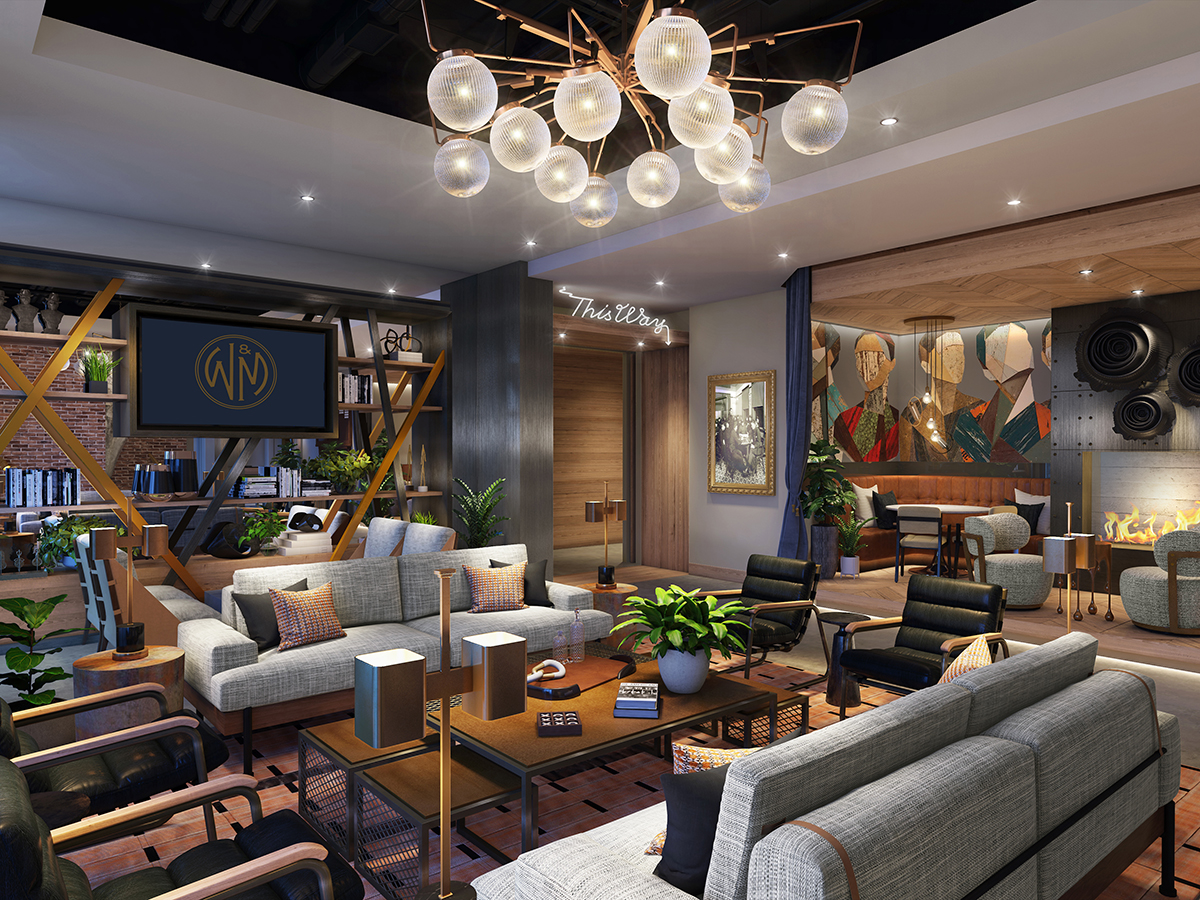
“With local partners like Keystone Property Group and a leading design firm, Interior Image Group, we expect that Hotel West + Main will be an award-winning addition to our portfolio and the pride of Conshohocken. This newly constructed boutique, lifestyle experience hotel will immerse guests in a property brimming with unique style and vibrant personality,” said Mark Laport, president/CEO of Concord Hospitality.
The project is in Conshohocken, PA and is expected to open in late 2022.
“The emphasis on storytelling is the inspiration and driving force behind all of our work, and this project was no exception,” said Leslie Schultz, SVP of design at IIG. “Hotel West + Main will feature an eclectic design that creatively tells the story of the one square mile town of Conshohocken, Pennsylvania. We are also drawing inspiration from the idea of reimaging a social club of a bygone era.”
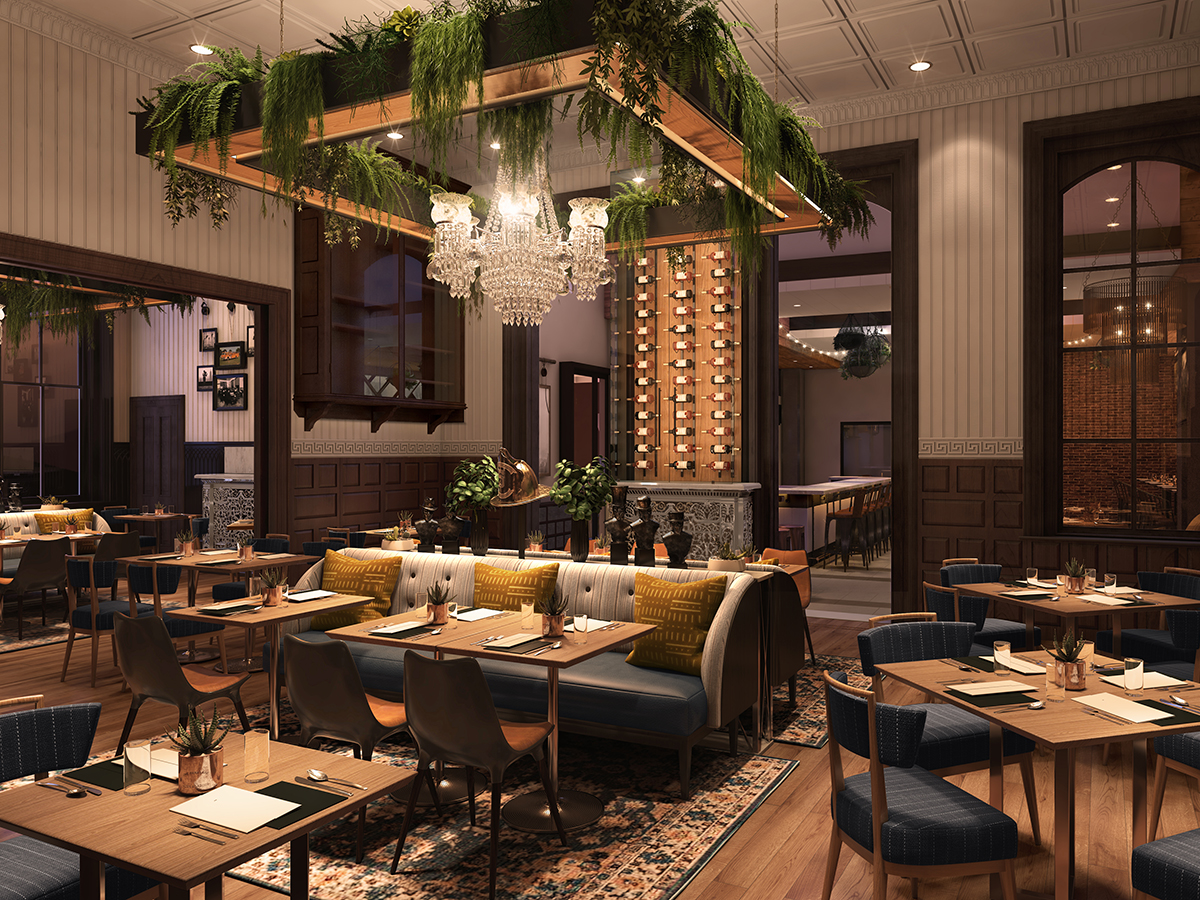
The hotel’s eclectic, modern-masculine palette will exemplify refined contrast and exude a polished patina resulting in an effortlessly cool aesthetic. Hotel West + Main will be physically connected to a 146-year-old historic firehouse, which will become home to the hotel lobby and F&B spaces.
IIG will enhance the existing ornate detailing within the firehouse to maintain authenticity. Throughout the lobby and hotel, the design will feature playful, subtle elements that remind guests not to take life too seriously. The team will also add a humorous spin to ordinary objects, making them relatable to everyone to create a comfortable, inviting space for guests.
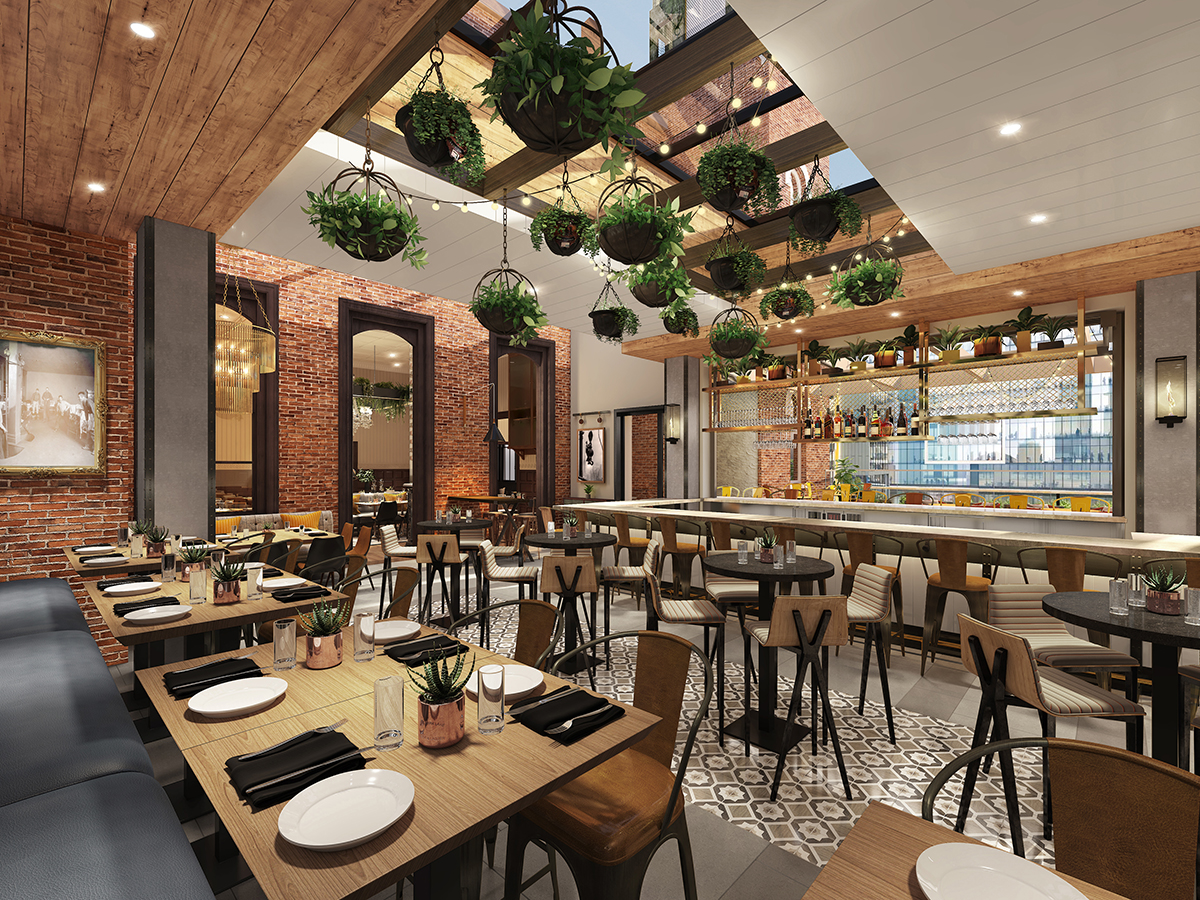
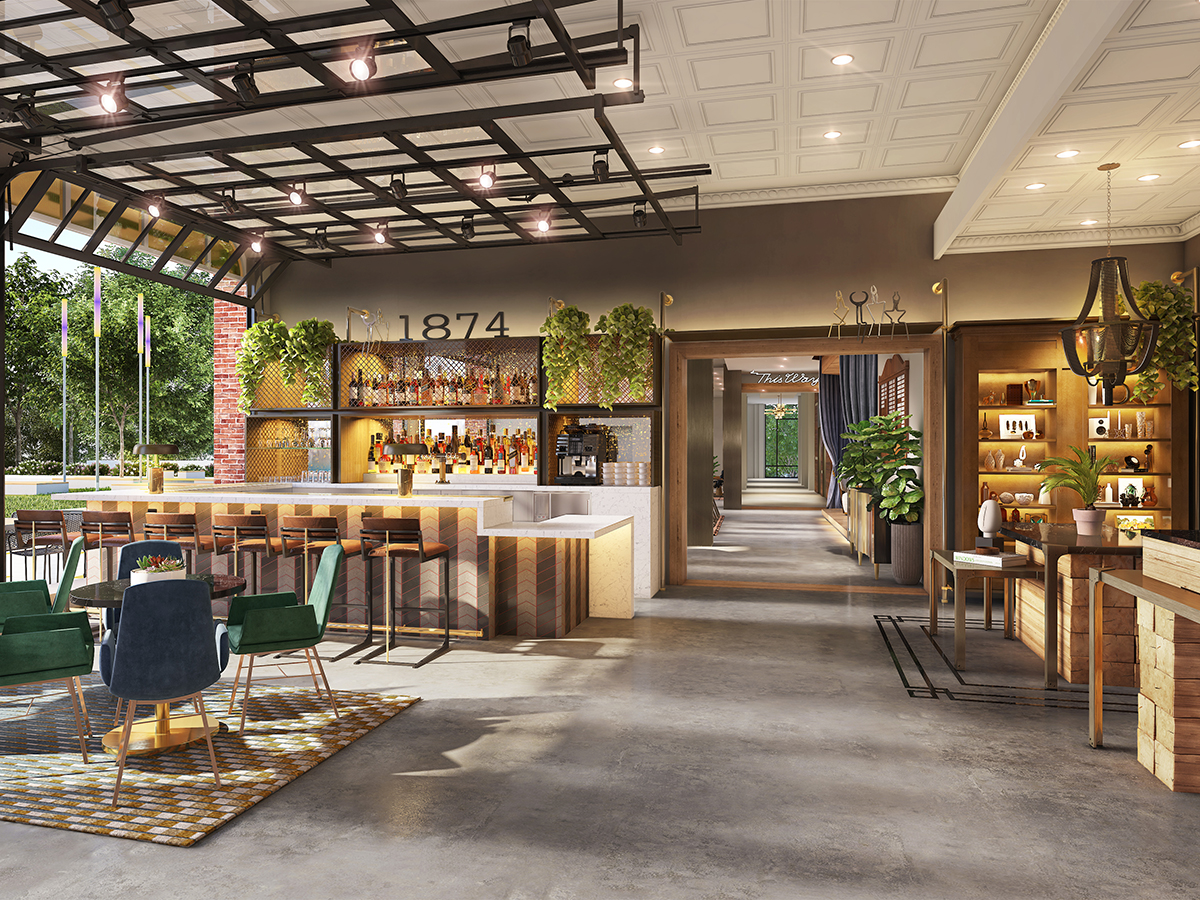
“DLR Group’s design for Hotel West + Main pays homage to the history of the adjacent Washie Firehouse and the surrounding neighborhood,” said Scott Boyle, AIA, LEED AP, DLR Group principal. “By locating the hotel’s main entry and lobby inside the historic firehouse, guests find themselves in an extraordinary environment that feels contemporary yet draws on the character of the historic property. The firehouse doors that previously were used to allow firetrucks to enter and exit the station have been replicated to offer an immediate connection from the lobby bar to the nearby public plaza.”
Guests will find the lobby bar—1874 Social—and lounge area to the left of the entryway. 1874 Social, named after the year the fire company formed on the site, will also offer patrons an indoor-outdoor culinary experience as operable garage doors will provide access to the outdoor terrace overlooking the development’s plaza. The firehouse, which was added to the National Register of Historic Places in 1975, also inspired the second-floor gastropub experience, Hook & Ladder Skybar. This venue, which was previously the fireman’s dormitory, will serve as a dining area for guests. Looking to tie back to the former firehouse, the design team will restore and repurpose many existing building elements. IIG is also drawing inspiration for the interiors from the branding and naming of both F&B spaces, led by restaurant branding firm Endurance Management Group (EMG).
