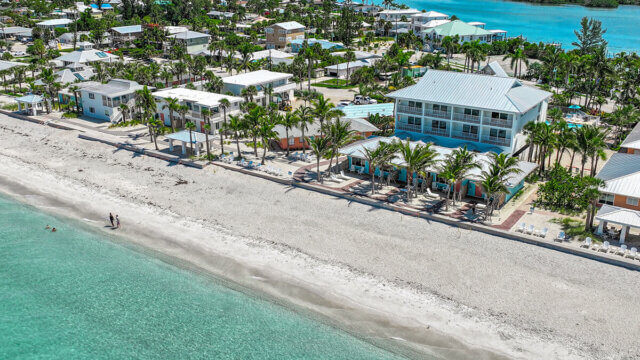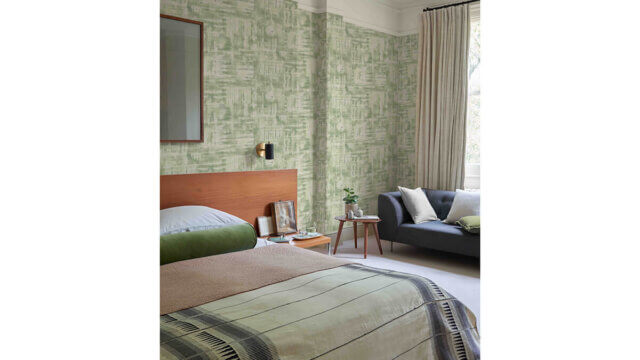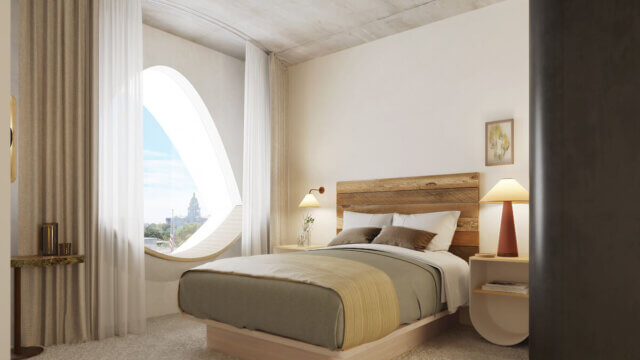Adache Group Architects has revealed that construction will begin this month on the new 14-story Aloft Hotel, located at 501 S.E. 24th St. in Fort Lauderdale, FL.
Aloft Hotel in Fort Lauderdale embodies the brand’s standards. The modern architectural language consists of a series of frames that include recessed LED light fixtures which emphasize the facade of the building, as well as a display of colorful light schemes during the evening hours. Using a familiar color palette known to the Aloft product, a series of horizontal bands play up the north and south facades, giving a recognizable and appealing character upon arrival.
“The two key factors that influenced the hotel’s design were the location and the unique hotel brand standards,” said Sean Walsh, VP, design, Adache Group Architects. “The location, at the intersection of A1A and State Road 84 is not considered part of the downtown core but is in a location that is clearly visible from the Port Everglades Expressway (595) and US-1, which are the main streets visitors take coming from the airport. The site also falls less than two miles away from the convention center and is in close proximity to Port Everglades, which is the third busiest cruise port in the world. This inspired us to create a beacon of light and color to represent the life and character of the city they are visiting. The immediate surrounding context consists of low-rise businesses that currently lack diversity in scale and appeal. With the assorted palette offered by Aloft’s standard, this 14-story hotel design naturally emerges from the context and consists of a composition of lines, planes and colors for visitors to experience during their stay.”

Aloft Hotel will consist of 140,000 sq. ft. of hotel space, plus an adjacent surface-level parking lot with 100 spaces for valet service. The hotel will occupy the smaller parcel on the south end of the site, while the parking lot will occupy the space to the north. The hotel’s ground floor will be the valet drop-off site. The second floor will house the hotel’s 5,000-sq.-ft. lobby, including indoor seating, a bar, and a grab-and-go breakfast concept Re:fuel by Aloft and an outdoor terrace. Floors three through 13 will include all of the guestrooms, two guest laundry facilities, a meeting room and a business center.
The 138 guestrooms range from 294-475 sq. ft. The 13th floor will also include a 964-sq.-ft. fitness studio including a yoga terrace. The hotel’s rooftop pool deck with a covered area will occupy the entire 14th floor. The space will include a 540-sq.-ft. pool, gaming area, cabanas and a fire pit.
West Palm Beach-based Green Park Management, a premier hotel management and hospitality company, is the owner and manages the hotel. West Palm Beach-based Verdex Construction was hired as the general contractor to build the hotel. Completion is scheduled for March 2023.
“Located in close proximity to the Fort Lauderdale airport and Port Everglades, the Aloft Hotel is meant to be a hub for business and leisure travel,” Walsh said. “Fort Lauderdale is a place many come to visit to explore the nightlife and beaches, but also for business and conventions. With the newly expanded Broward County Convention Center projected to be a location of mass activity and exhibitions, the Aloft hotel stands in close proximity, offering respite for the ongoing local activities.”




