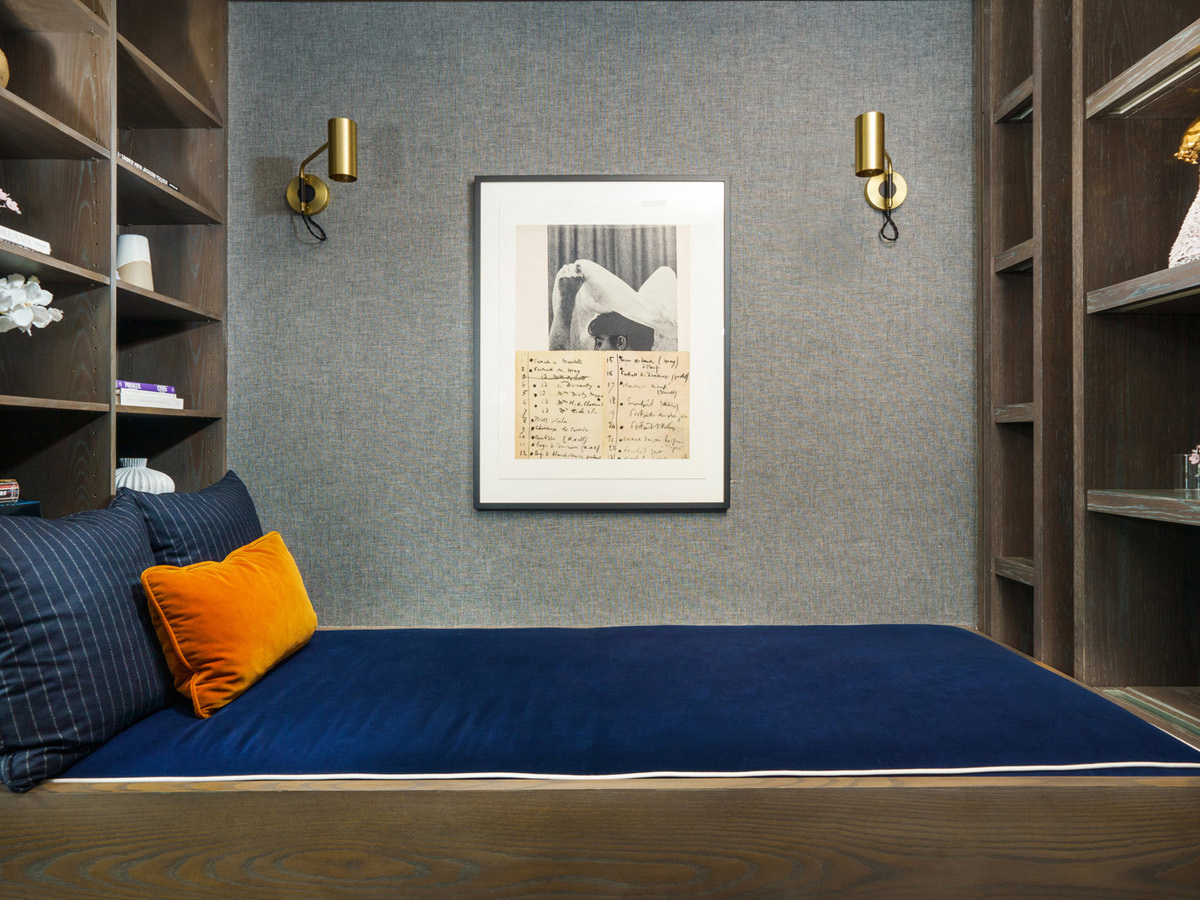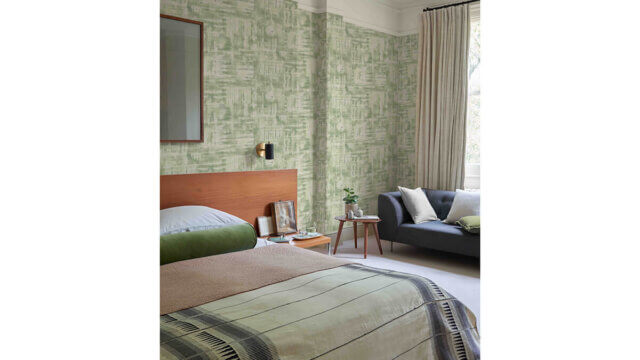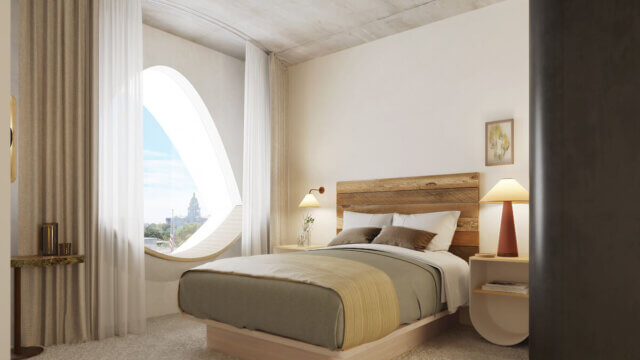Four Seasons Hotel New York Downtown has unveiled the newly reimagined—and renamed—Empire Suite, the ultimate New York City lifestyle experience. As the hotel recently observed its fourth-anniversary last year, the former Royal Suite has been given a refresh by interior designer Tara Bernerd and her team at Tara Bernerd & Partners, and renamed the Empire Suite to reflect downtown’s chic lifestyle.

Among 2,400 sq. ft. (223 sq. m.) with sweeping 180-degree panoramic views from the 24th floor of the hotel, the Empire Suite is the perfect backdrop to the city that never sleeps. Featuring a living room, dining room, media room, study, walk-in closet, two bathrooms, master bedroom and a full catering kitchen, the Empire Suite offers the ultimate sanctuary for musicians, fashion designers, celebrities and royal families. For additional privacy, the suite can be extended to a three-bedroom residential-style apartment to accommodate up to six guests per night.


“The redesign was inspired by the lifestyle of the well-traveled, design-conscious guest staying in such a notable location,” Bernerd said. “Aiming to reinvigorate the space to cater to a more discerning downtown crowd, we brought a fresh palette to the space, layering soft linens, warm timbers and striking marbles in the reception areas, with inviting rugs and a statement dining table, the whole design gives nod to the vibrant locale and creates a warm and seductive atmosphere. This bold design language is continued through the rest of the suite with hand-painted silk wall panels in the master bedroom, bronze mirrored inserts in the warm wooden paneling line the hall while the media room’s felt wall details are reminiscent of a sharply tailored suit.”


With this as the guiding principle for designing the Empire Suite, Bernerd and her team focused on optimizing the layouts and furniture placement within the suite to take advantage of the views across the city, while simultaneously providing larger spaces for entertaining and more intimate, homely cocoons. The master bedroom was designed to provide the ultimate sleep sanctuary with soft silks and hand-painted de Gournay wall panels to add a touch of drama.


“The suite has been designed to feel like a home-from- home, with flexibility to suit the varied needs of each guest,” she said. “Providing essential versatility, the study layout was redesigned to make the most of the natural light and give guests the option of using the space as a second bedroom. The media room feels like a home cinema for private viewings. While in the main living room, there is a bar and ten-seater dining table in addition to a number of sitting areas to suit the mood.”
Bernerd continued, “Our approach to the redesign was to optimize the layouts, to ensure a more natural flow through the suite and make the design more cohesive throughout. We added layers to the design, some that the guest expects, as well as some that they do not.”






