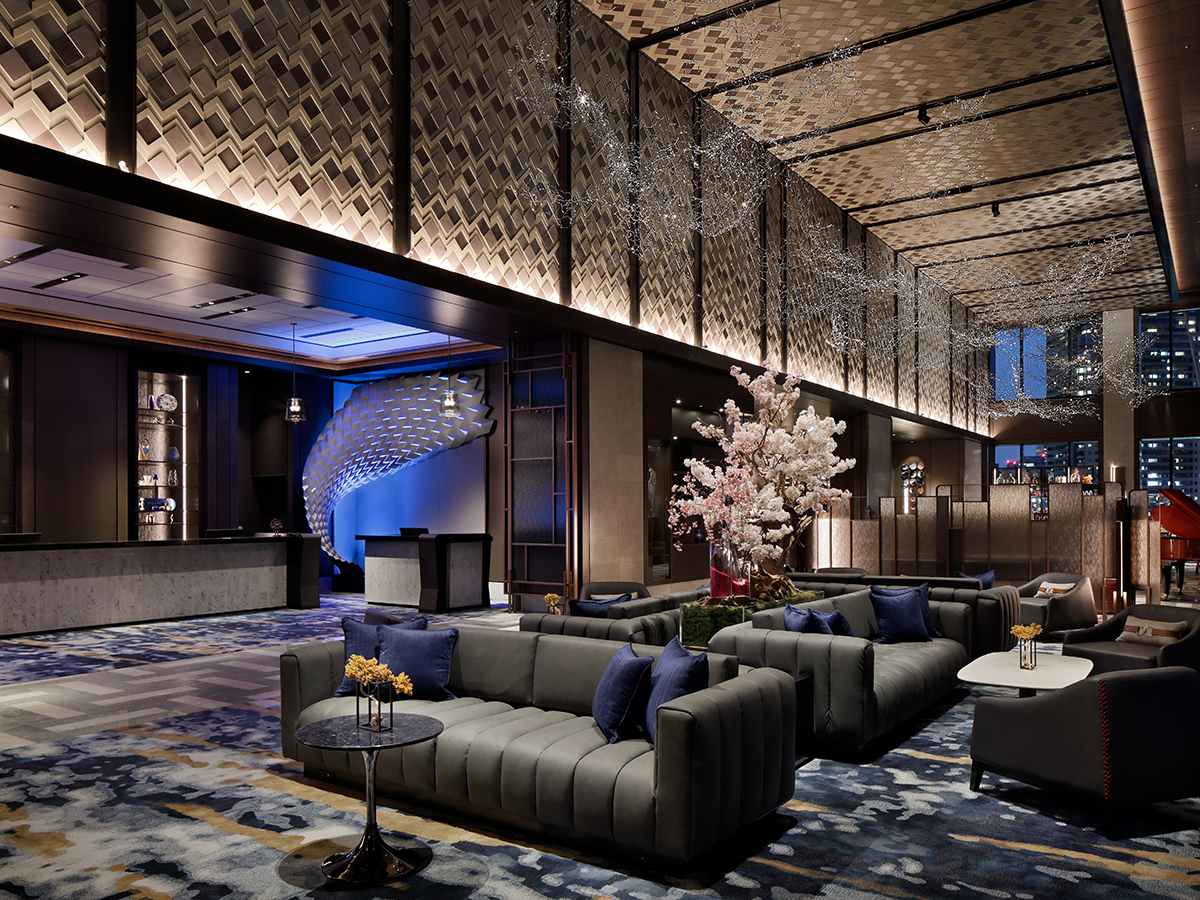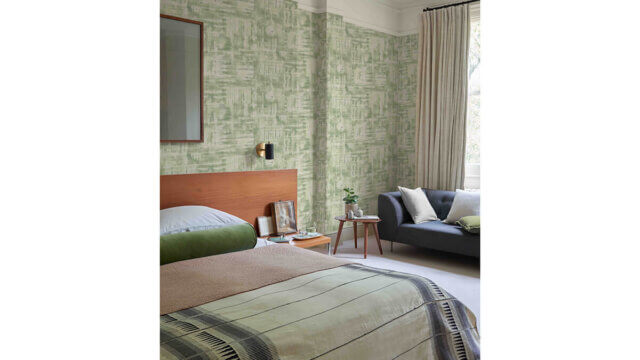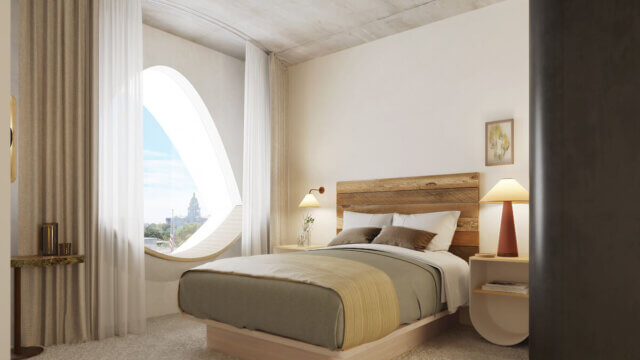Wilson Associates has designed the new Mesm Tokyo, Autograph Collection, located in a sprawling new urban development just east of Tokyo’s central business district. Dubbed the heart of Waters Takeshiba, the recently renamed destination will offer travelers near and far an inviting reprieve from the buzzing wharf. The Mesm Tokyo, Autograph Collection has 265 rooms and suites, stunning public spaces and two distinct dining outlets.
For the Autograph Collection’s second property in Japan, Wilson Associates’ Singapore studio sought to evoke the philosophy of ‘Kando’ with the design narrative rooted toward the Tokyo Waves branding. With each aspect of the design, the Singapore studio wanted to inspire all five senses within a five-star hospitality experience.
“We took inspiration from the hotels’ surrounding neighborhood, starting with the beauty of nature found in the historic Hamarikyu Garden, to Shioiri No Ike (ancient tidal pond) and Tokyo Bay. We were also deeply inspired by the exquisite and innate beauty and geometry of the Edo Period of Tokyo, and in particular, Kidaishoran, the epic 40-ft.-long picture scroll depicting the bustling life of Nihonbashi,” said Leonard Lee, regional managing director, Wilson Associates’ Singapore and Tokyo studios.
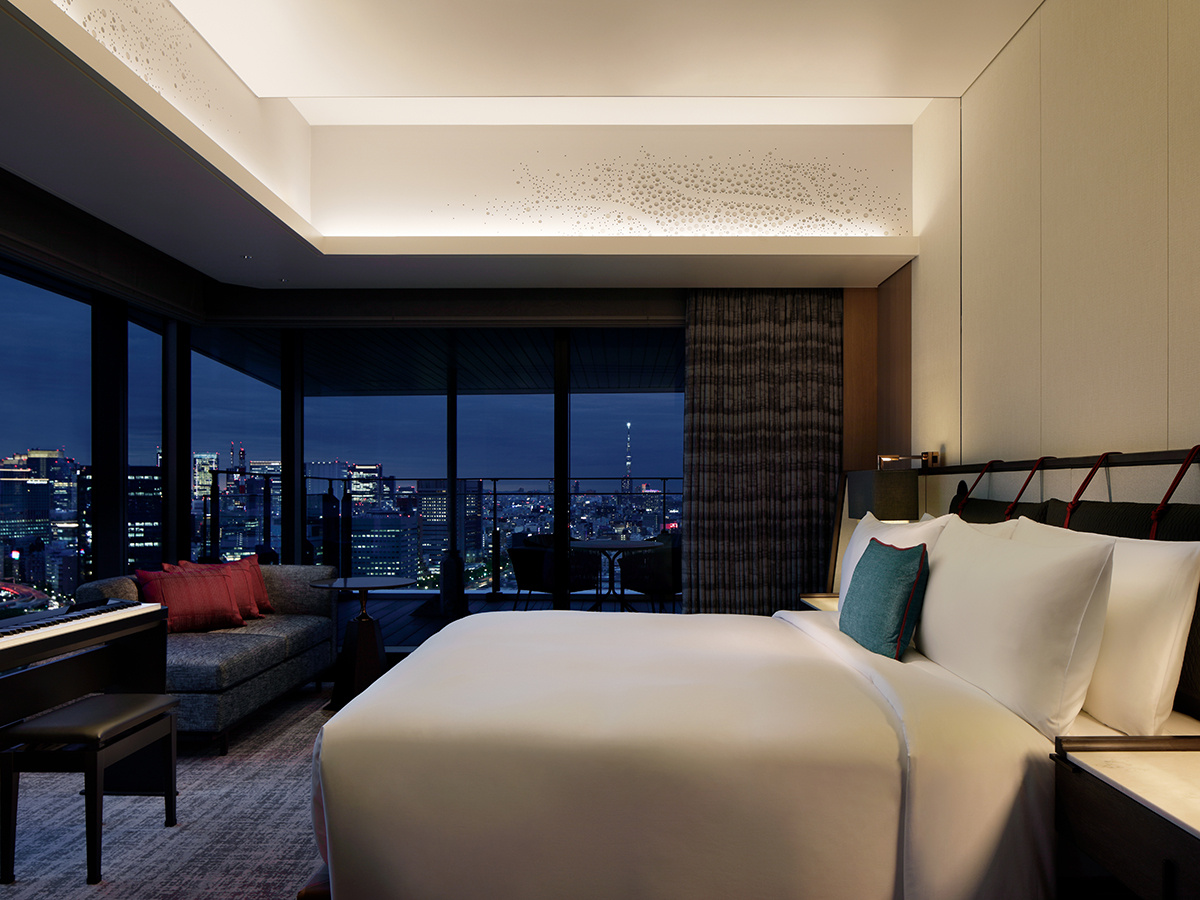
“We have reinvented these forms and stereotypes and given them a fresh perspective and expression. The design vocabulary teases the guest’s visual experience by allowing pockets of spaces for discovery, eliciting various emotional responses as they transgress various spaces within the hotel,” Lee said.
Drawing inspiration from the organic movements of the surrounding Takeshiba waterfront and the historic neighboring Hamarikyu Garden, the Wilson Associates design concept creates an engaging environment in which cultural tradition and modern innovation coexist in perfect harmony. The sensory experience begins at the arrival lobby with interiors designed to replicate both indoor and outdoor spaces, anchored by two art installations flanking the walkway.
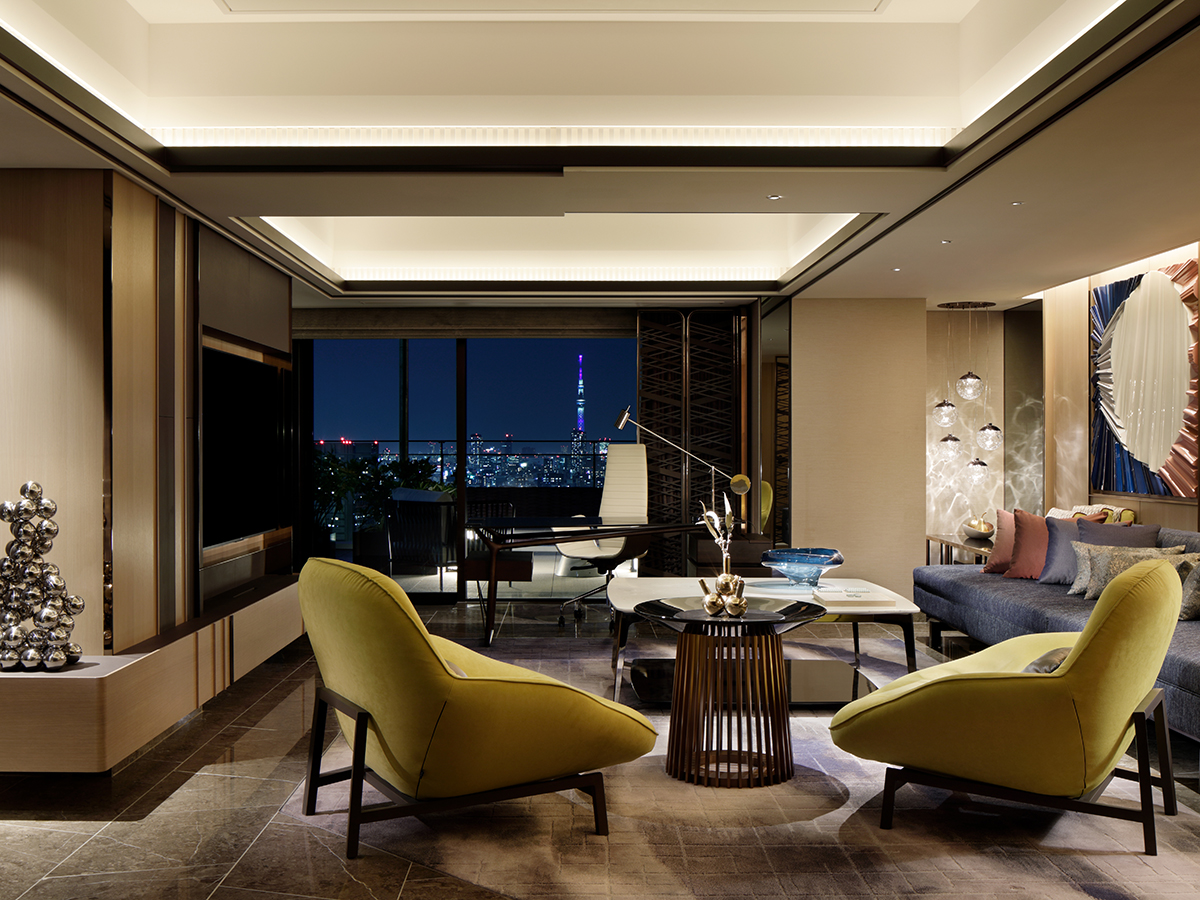
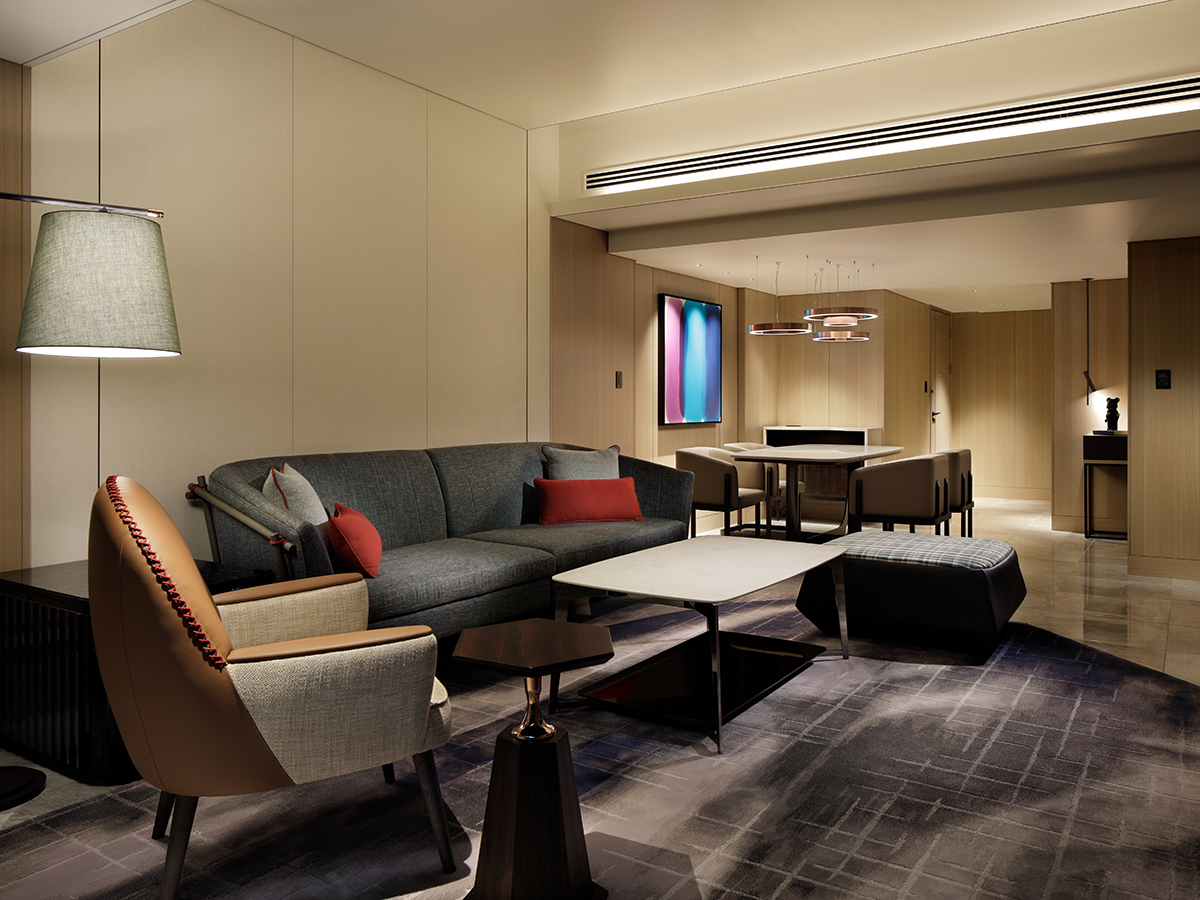
“Kando is an emotional and spiritual involvement; it is the spirit of being able to connect with our guests and elicit a deep and elusive emotional response,” Lee explained. “For example, we introduced an art installation in the arrival lobby of the ground floor that depicts bamboo and apple trees but done in a very abstract and contemporary way. This flanks each guest as they pass through the space and into the lift lobby that takes them to the Sky Lobby. A dramatic black mirrored ceiling visually extends the art installation, creating a sense of drama.”
The two-story reception lobby is designed in homage of Nihonbashi during the Edo period, which was bustling with an array of merchants and shops. Spanning the length of the lobby is an installation by Sawada Studios inspired by the patterns of the sun’s reflection on the surface of the Shioiri No Ike, the only remaining saltwater pond found within the neighboring Hama-rikyu Gardens. This installation is set against a backdrop of geometric tiles that mimic the falling leaves during autumn.
“This space was the perfect opportunity to introduce Kando to the hotel’s guests, in the form of this unique art installation,” Lee said. “Being the arrival lobby, we wanted to ensure a unique arrival experience and an introduction to what would become a journey of discovery throughout the hotel, one they would be immersed in both visually and emotionally.”
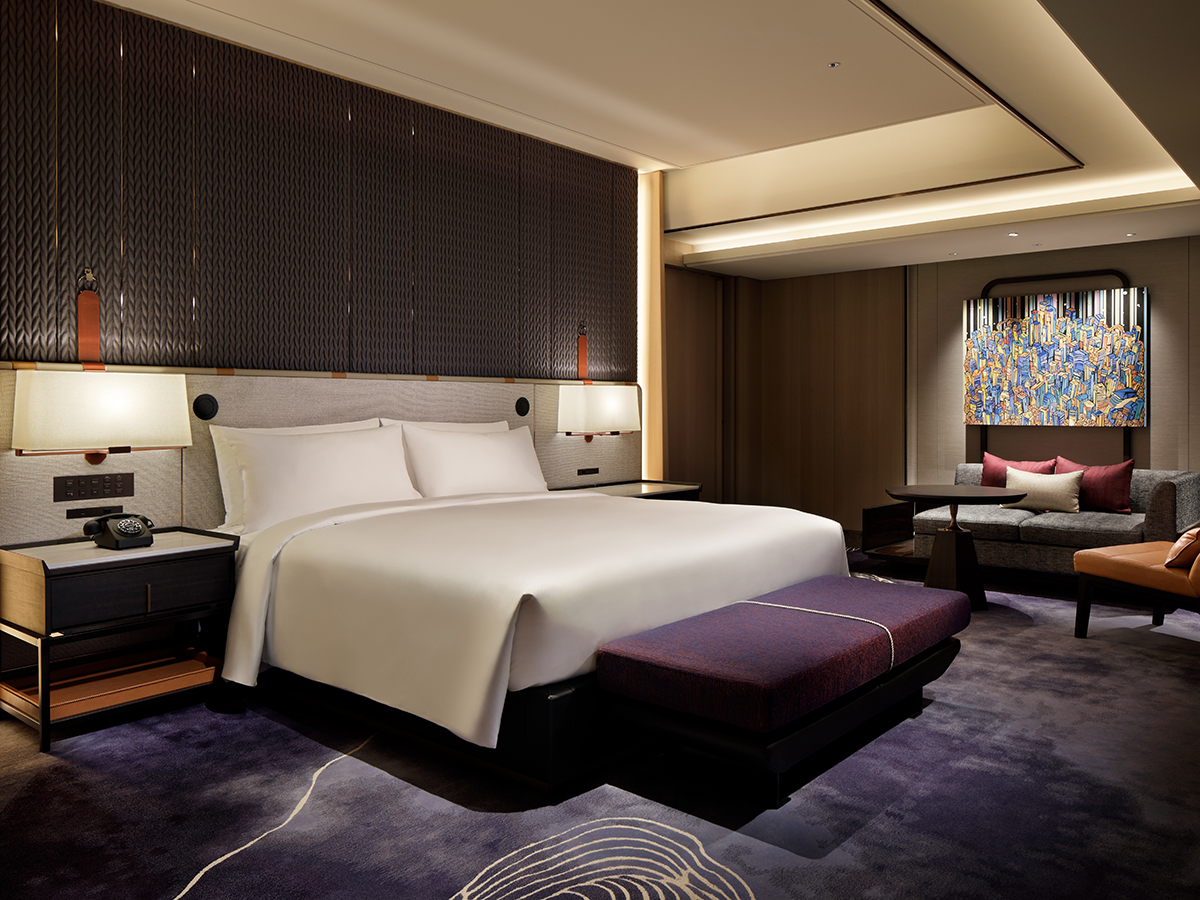
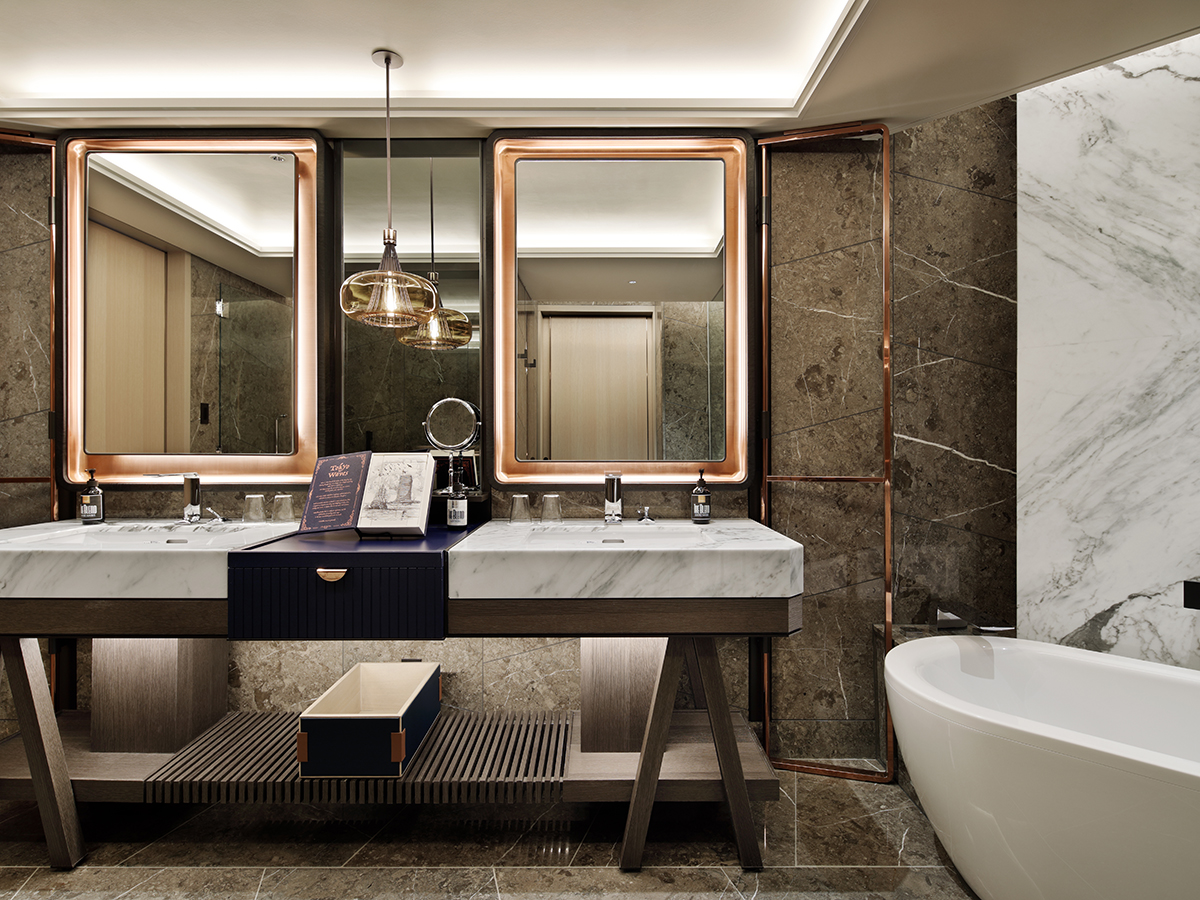
The reception area is tucked into a quiet space to create intimacy and privacy, akin to a shop along Nihonbashi. Here, the two dramatic art installations celebrate the art of origami. An animated communal table sits at the center of the lobby, inviting activity and social interaction. The smoky-gray marble path leads guests further inside, where furnishings with soft forms and tactile textures juxtapose the lobby’s architectural language. Accent lighting and copper finishes encourage a sense of nostalgia and give the design scheme a distinct personality for visitors to explore.
“Japanese architecture and design are famed for simplicity and subtlety while managing to evoke luxury, a sense of calm and, more importantly, an elegant timelessness. This also means that many hotels in Japan tend to look quite similar,” Lee said.
He added, “We, therefore, decided very early on that we would intentionally ensure that our concept would have the foundation of Japanese culture and fundamentals but seen through the eyes of a foreigner. We chose Kando in particular as we have always believed in triggering an emotional response in hotel guests from our design. It’s not so much about what one sees, but what one feels. This is the foundation of Kando.”
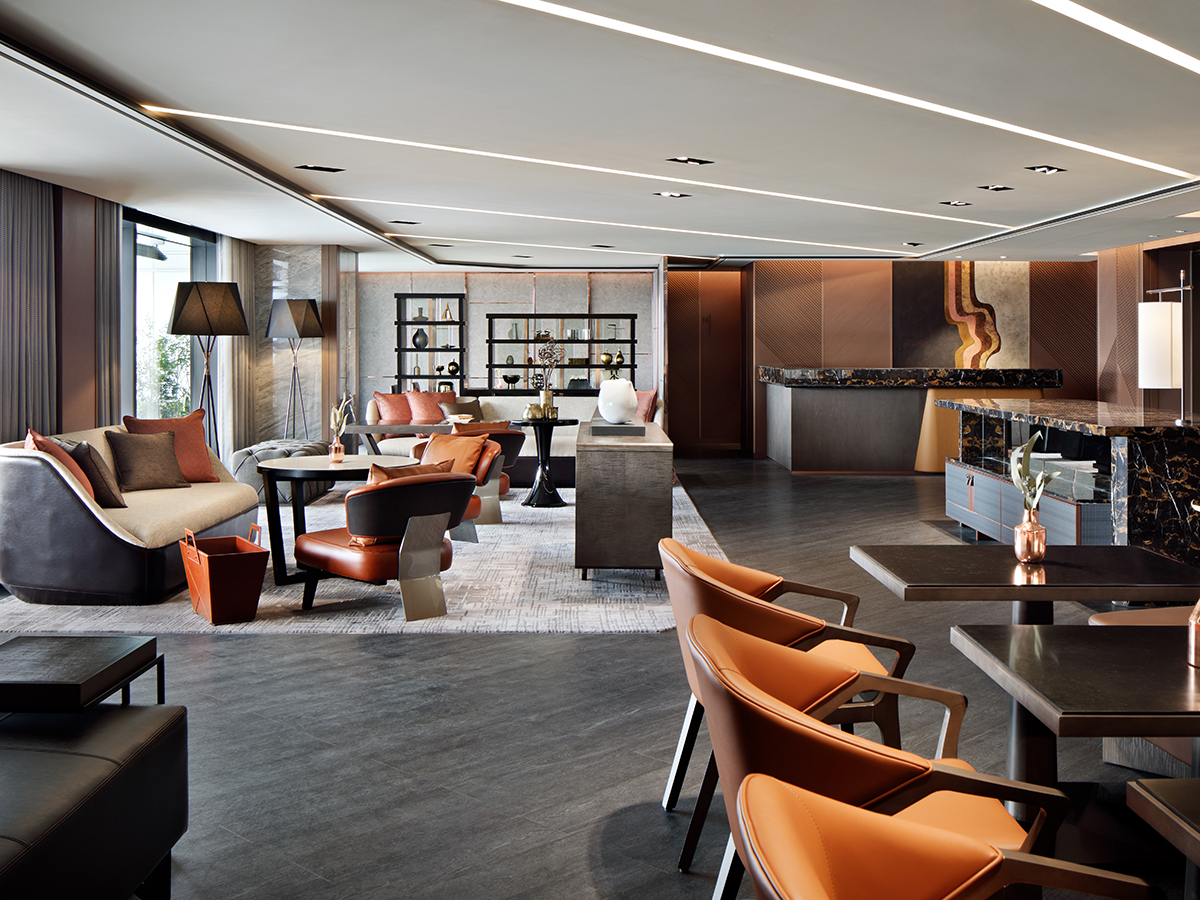
Accommodations are appointed with inviting tones and intricate detailing—all while capitalizing on sweeping views of the nearby park and Tokyo Bay. In every guestroom, there is a unique feature of an overhanging tree on the bulkhead located over the lounge area. This gesture is a nod to the small pavilions found in Hamarikyu Garden, often sheltered by luscious overhanging branches.
“We hear a lot about the five senses in design and felt that this philosophy was overused. Hence, we were very clear that we wanted to explore further and deeper, to create a truly unique experience that would be different for everyone,” Lee said.
“It is our belief that a successful product would be one where people remember their experience, not so much what they appreciated in the details, colors used or textures introduced. Designers have been taught to always look at things three-dimensionally when we design. However, it is our belief that there is a fourth dimension, and that is the emotional connection. We, therefore, sought out to first identify areas and pockets of spaces throughout the hotel where we could elicit this from guests. Once that was done, it was then easy for the design team to ensure that these spaces would have an element or elements that would create that experience,” Lee said.
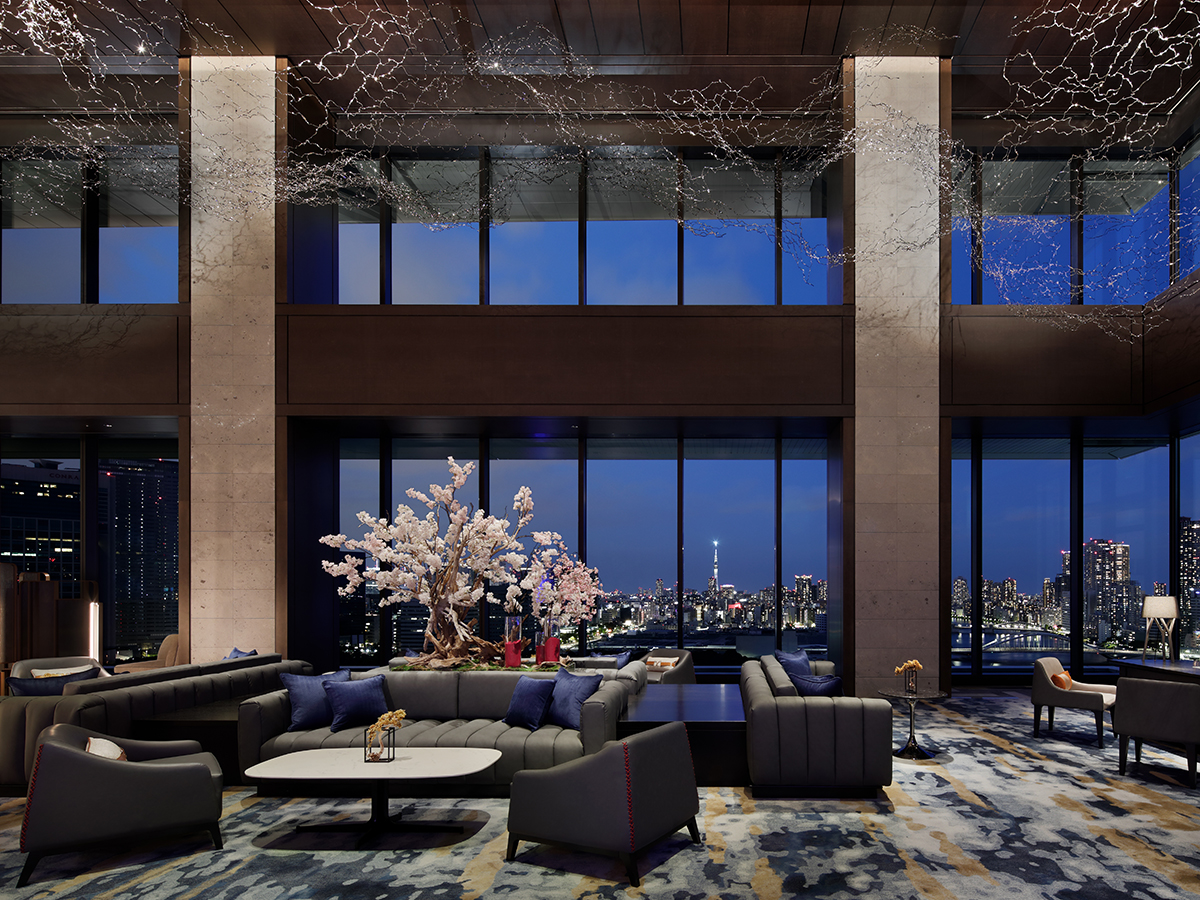
Functional spaces include a defined powder room, collapsible closet cubicle or walk-in closet, and a spacious living room. Each room is anchored by a bespoke console in its entryway, serving as a platform for the hotel to engage with guests through a rotating offering of personalized surprises.
For example, Lee explained, guests are greeted by a bespoke console piece in the guestroom that functions as a platform for a nostalgic surprise—a chocolate box, a poem for the day, or a handwritten greeting from the hotel.
“The pièce de résistance of the room is a perforated installation on the bulkhead above the lounge area, depicting an overhanging branch of a Japanese Pine tree. We had intentionally divided the room into two zones. The first zone would be the bathroom and changing area; this is the Rejuvenation zone. Next is the Relaxation zone, which is where the bed and lounge areas are located,” he said.
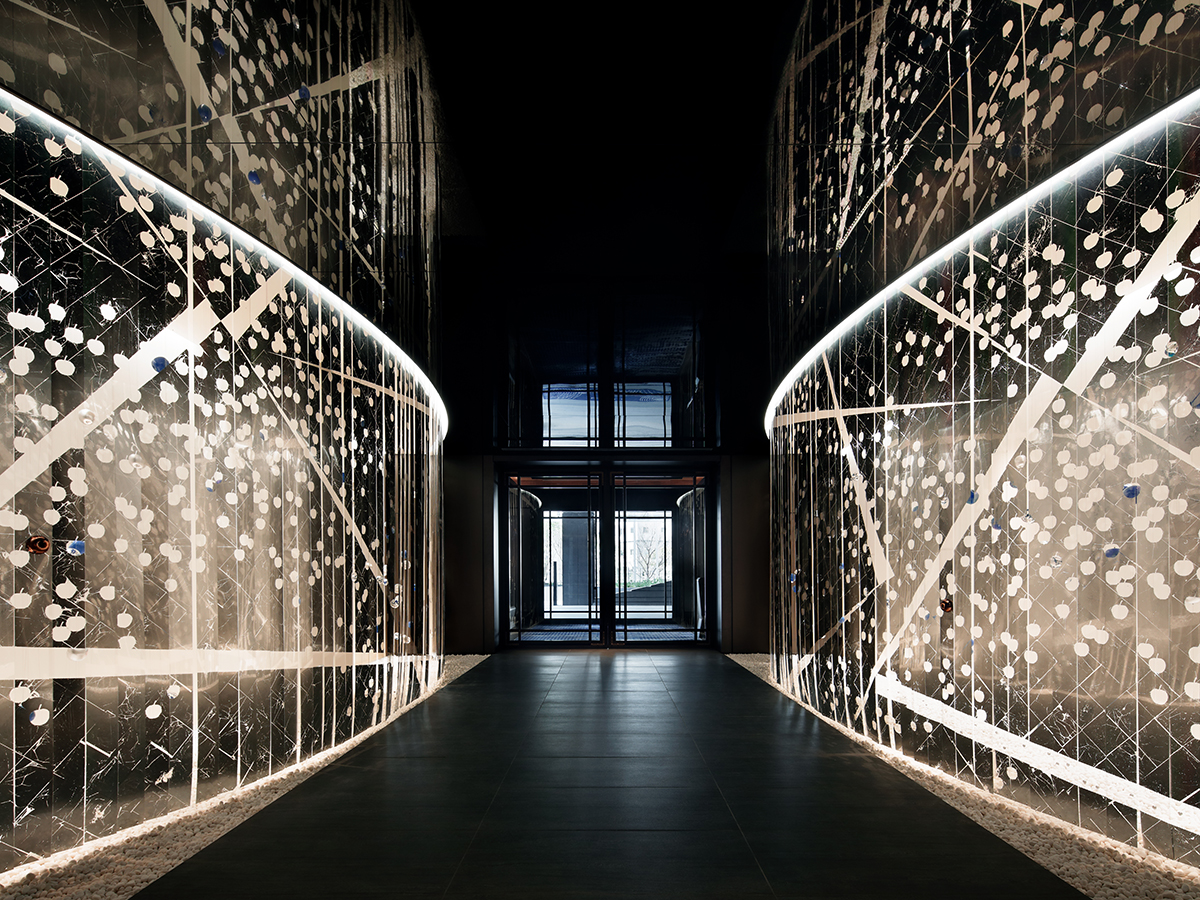
“Within this, we designed the lounge area like a pavilion in the Hamarikyu garden. As there was a beam located here, we had to lower the ceiling to conceal it. This created the perfect opportunity to treat this bulkhead. As we were working with a strict budget, we engaged a local artisan to help us realize this by painting the Japanese Pine tree three-dimensionally. This was painted in the same general paint finish and up-lighted by soft concealed lights,” he said.
The detail-oriented design creates a sense of intimacy and nostalgia, reaffirming the emotional undercurrent of Kando. Carrying that energy through the Mesm Tokyo’s public spaces, the ballroom and banquet spaces are defined by a tailored simplicity, anchored by accent, lacquered doors that recall the azure hues of the nearby Tokyo Bay—drawing the eye upward to the intricate architectural geometry of the ceiling. Adding a residential layer to the conventional banquet scheme, the design team also incorporated a show kitchen into the space to further reinforce a feeling of familiarity among guests.
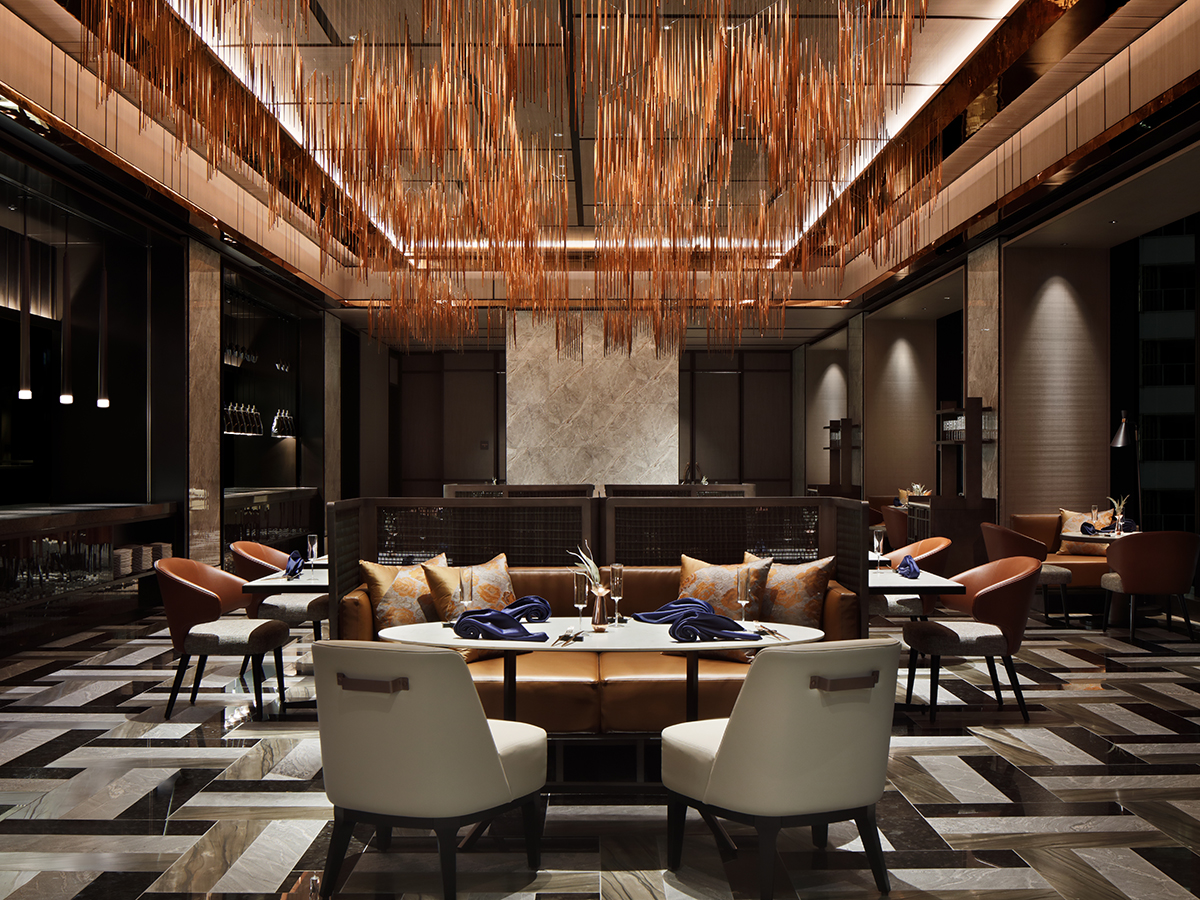
Beyond the banquet spaces, two food and beverage outlets are situated just beyond the lobby. The first, Chef’s Theatre, is inspired by the ancient Japanese Kabuki. A suspended art installation by Sawada anchors the dining room, reimagining the strong lines of the kimono into a figure decidedly more delicate. Surrounding the installation are furnishings that reflect a modern European character, mirroring the menu’s French “bistronomy” style dishes. The East-West contrast embodies the spirit of Kando, stimulating the senses and engaging the palette.
For a more casual, lounge-style setting, Whisk serves select meals and cocktails in an intriguing space. A cantilevered marble bar top acts as Whisk’s central draw, embodying a juxtaposition between the surface’s bright reflection and its dark, black composition. Various seating arrangements create further contrast through the use of simple Western lines and sophisticated Eastern detailing—prioritizing guest comfort above all.
“It also doesn’t help that there are many hotels that follow the current design trend,” Lee said. “If you can evoke an emotional reaction from a guest, then I truly believe that their memory of the hotel will have left a far deeper and meaningful impact compared to just a visual connection.”
