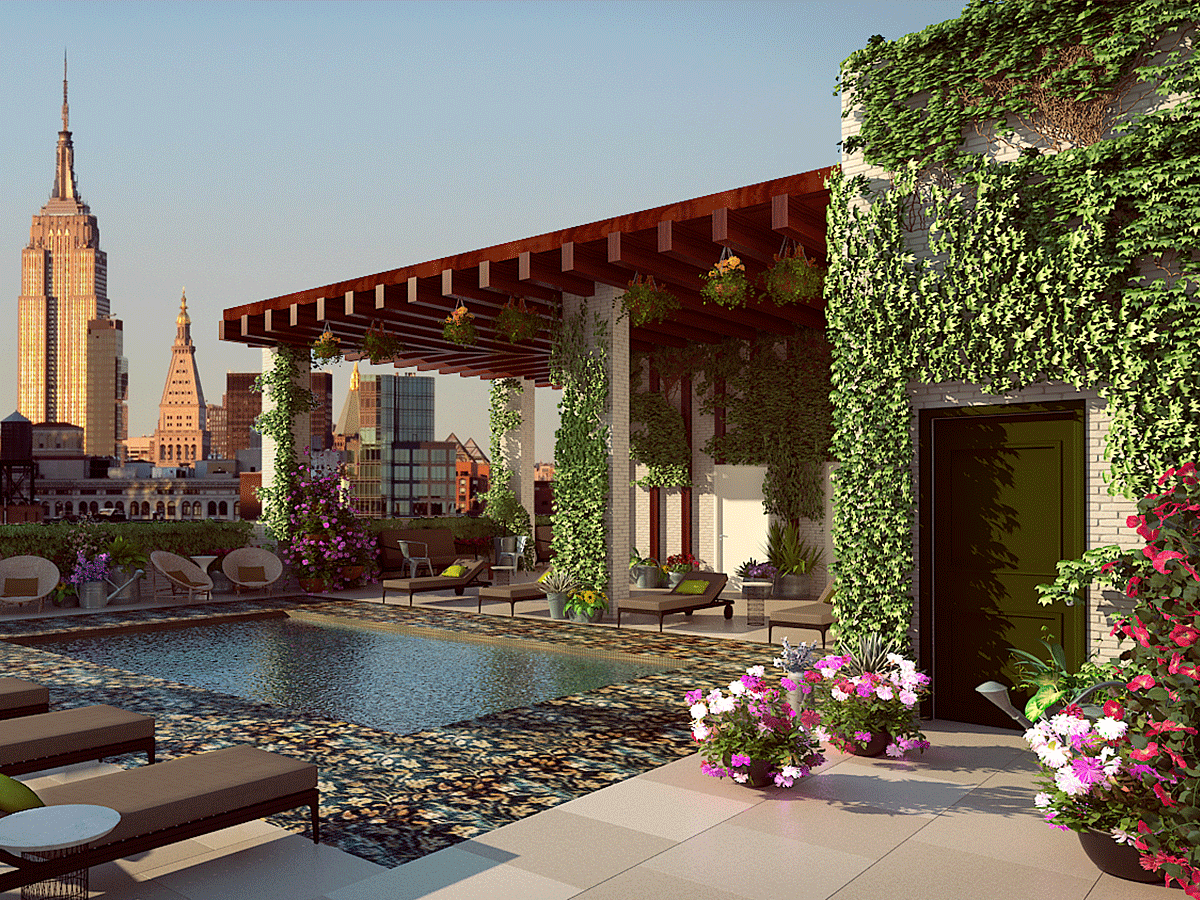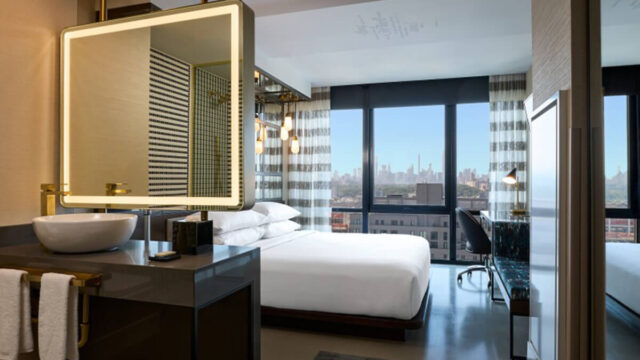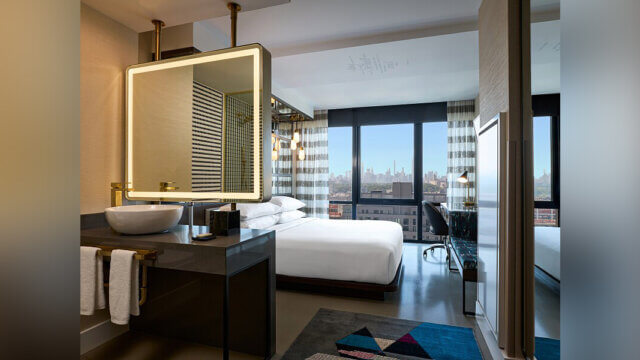NEW YORK—With a location in the city’s famed Flower District on a site that used to host a popular indoor flea market, Renaissance New York Chelsea Hotel, which is set to open next month, takes its design cues from both.
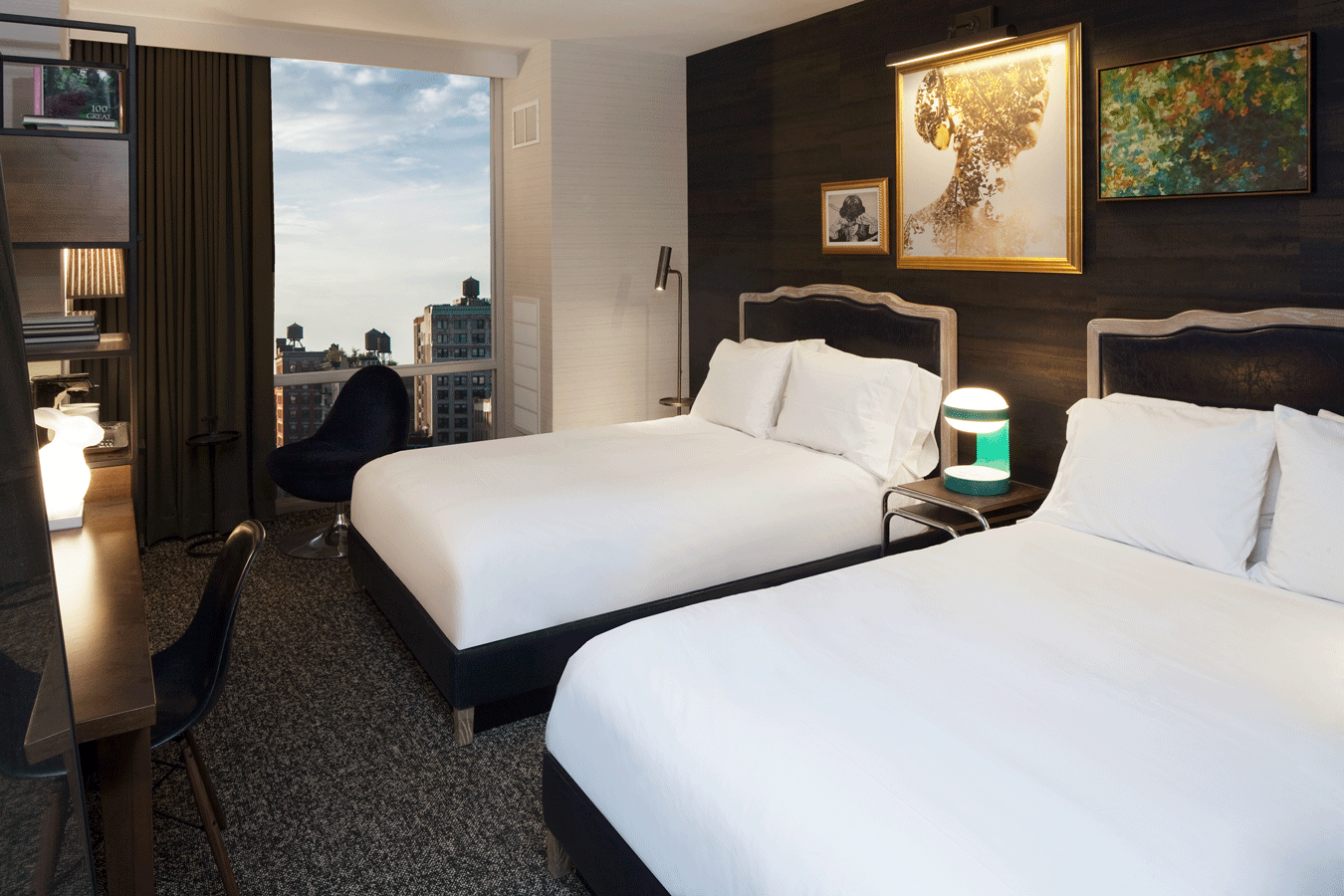 “We drew inspiration from the history of the site, paying homage to the former Antiques Garage flea market and the surrounding Flower District,” said Sara Duffy, senior interior design associate, Stonehill Taylor, a New York City-based architecture and interior design firm. “With a ‘secret garden’ concept in mind, greenery and vintage accents will be found throughout the property, offering moments of discovery in every space. Guests will be encouraged to ‘look and look again,’ with whimsical touches—like gnome desk lamps and a photography collection of vintage oddities—incorporated into the design.”
“We drew inspiration from the history of the site, paying homage to the former Antiques Garage flea market and the surrounding Flower District,” said Sara Duffy, senior interior design associate, Stonehill Taylor, a New York City-based architecture and interior design firm. “With a ‘secret garden’ concept in mind, greenery and vintage accents will be found throughout the property, offering moments of discovery in every space. Guests will be encouraged to ‘look and look again,’ with whimsical touches—like gnome desk lamps and a photography collection of vintage oddities—incorporated into the design.”
An abundance of greenery and eclectic vintage accents will be peppered throughout every space for guests to discover. “We wanted the Renaissance Chelsea to evoke the flea market’s rich New York legacy, so we tapped our art consultant, Indiewalls, to scour local flea markets in search of vintage pieces that are prominently featured throughout the property,” she said. “A massive two-story installation of 2,000 antique knobs, locks and keys will take center stage in the lobby, offering a great example for how this concept has come to life. Another cool thing that we were able to do was send in a photographer to shoot the market before it closed, and we’ve incorporated those photos into the design.”
Trellage-Ferrill Studio fabricated custom pieces, like a collection of upside-down bird cages, as well as a large pendant at the elevator lobby inspired by a bird’s nest. Leather tiles made from vintage belts inspired by the flea market will coat the walls of the elevator cabs.
“Inspired by the surrounding Flower District, we wanted to give guests the feeling of entering a hidden gem in what is a decidedly industrial neighborhood,” said Duffy. “With lush greenery found throughout the hotel, guests will have the opportunity to unearth unexpected treasures, such as a large-scale wall installation made from gardening tools, or one of dozens of hidden bunny rabbit iconography placed throughout the public spaces.”
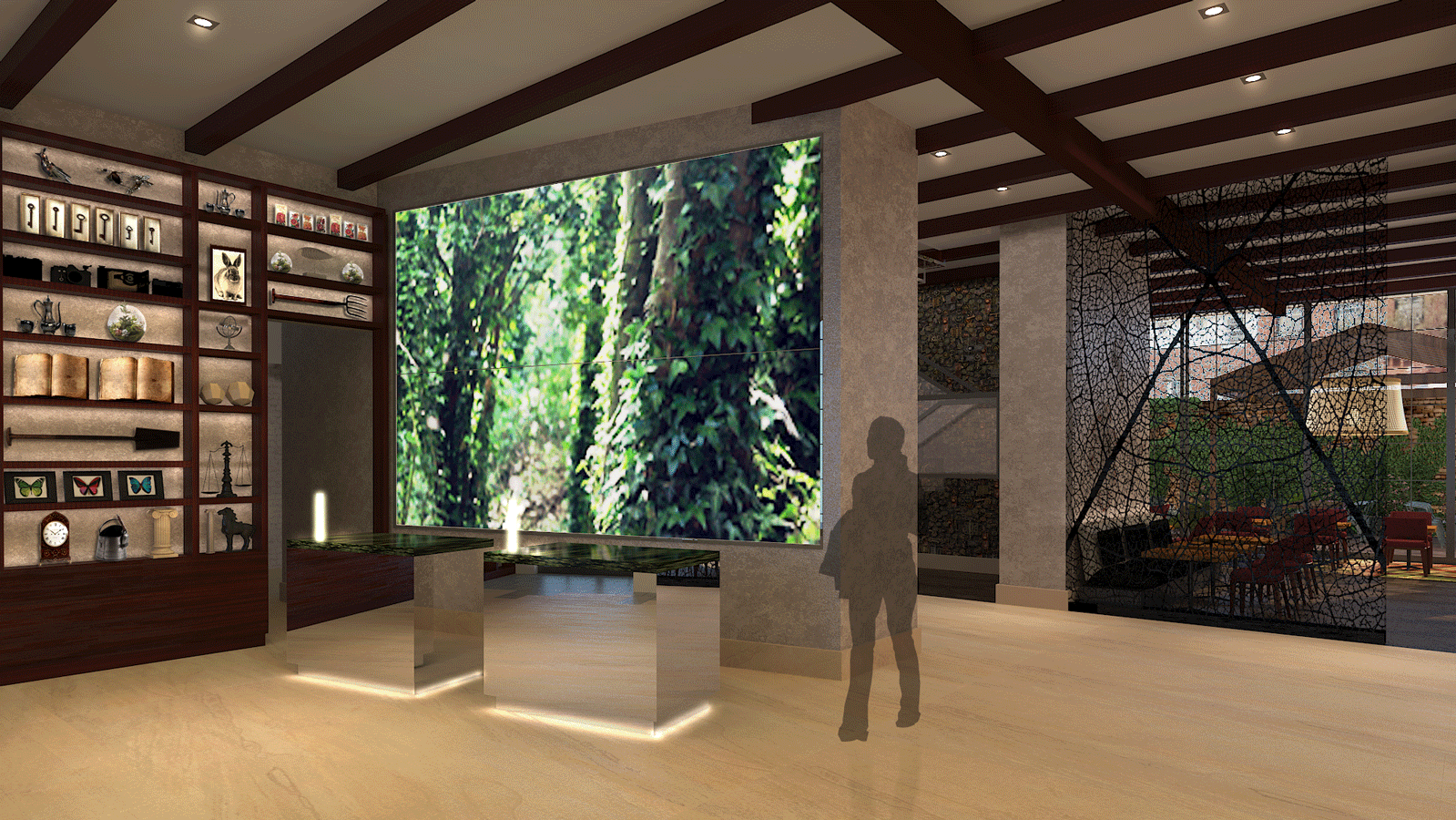 On the guest floors, ivy and brick printed wallcovering will line corridors that lead to the 341 guestrooms and suites to create the illusion of walking through a secret garden. Earth tones will dominate the color palette of the guestrooms with wood-paneled printed wallcovering, concrete sinks and wood-look porcelain tiles.
On the guest floors, ivy and brick printed wallcovering will line corridors that lead to the 341 guestrooms and suites to create the illusion of walking through a secret garden. Earth tones will dominate the color palette of the guestrooms with wood-paneled printed wallcovering, concrete sinks and wood-look porcelain tiles.
The property, the fourth Renaissance Hotel in New York City and the first in the Chelsea neighborhood, will rise 38 floors with a glass facade, providing unobstructed views of the city. With reservations, hotel guests and the public can enjoy access to Somewhere Nowhere, a two-floor nightlife lounge that will have one of the city’s highest open-air rooftop pools, a hidden retreat with a garden-like atmosphere.
Below the rooftop terrace is an indoor lounge that will be accessible via a hidden ground floor passageway—a repurposed loading dock transformed with spray-painted murals—that leads to an elevator transporting guests to the 38th floor. Somewhere Nowhere will be managed and operated by El Grupo SN.
The hotel, managed by Real Hospitality Group, will also be host to a signature restaurant—Cotto—helmed by chef Fabrizio Facchini. Located next to the lobby, the Italian restaurant will offer indoor and outdoor seating, with a trellis-covered courtyard composed of red brick flooring, water fountains and eclectic garden furnishings.
The hotel will also have 7,326 sq. ft. of flexible event space across three rooms, including the main ballroom, rooftop terrace and 38th floor lounge. The 2,170-sq.-ft. Cardinal Ballroom will be bathed in natural light from floor-to-ceiling windows that open out to Juliet balconies with city views.
