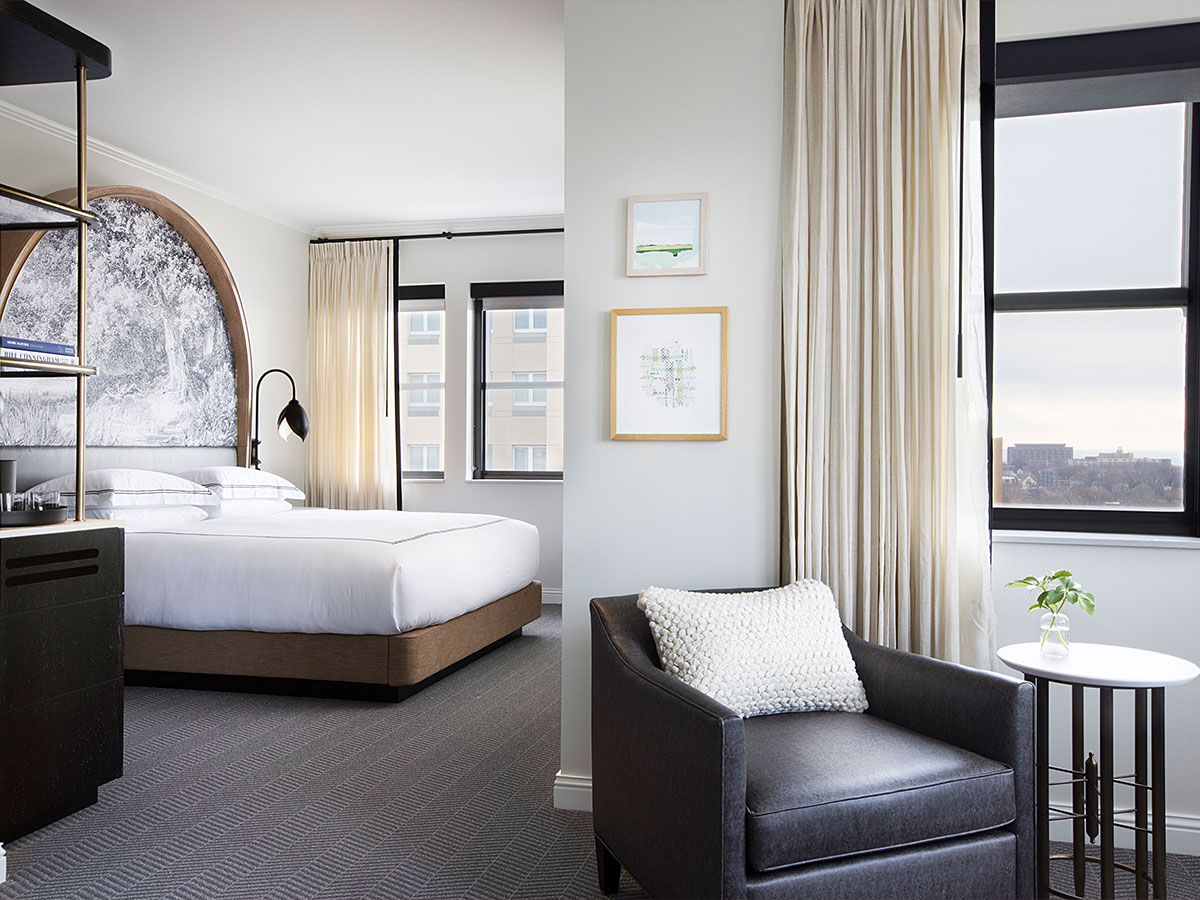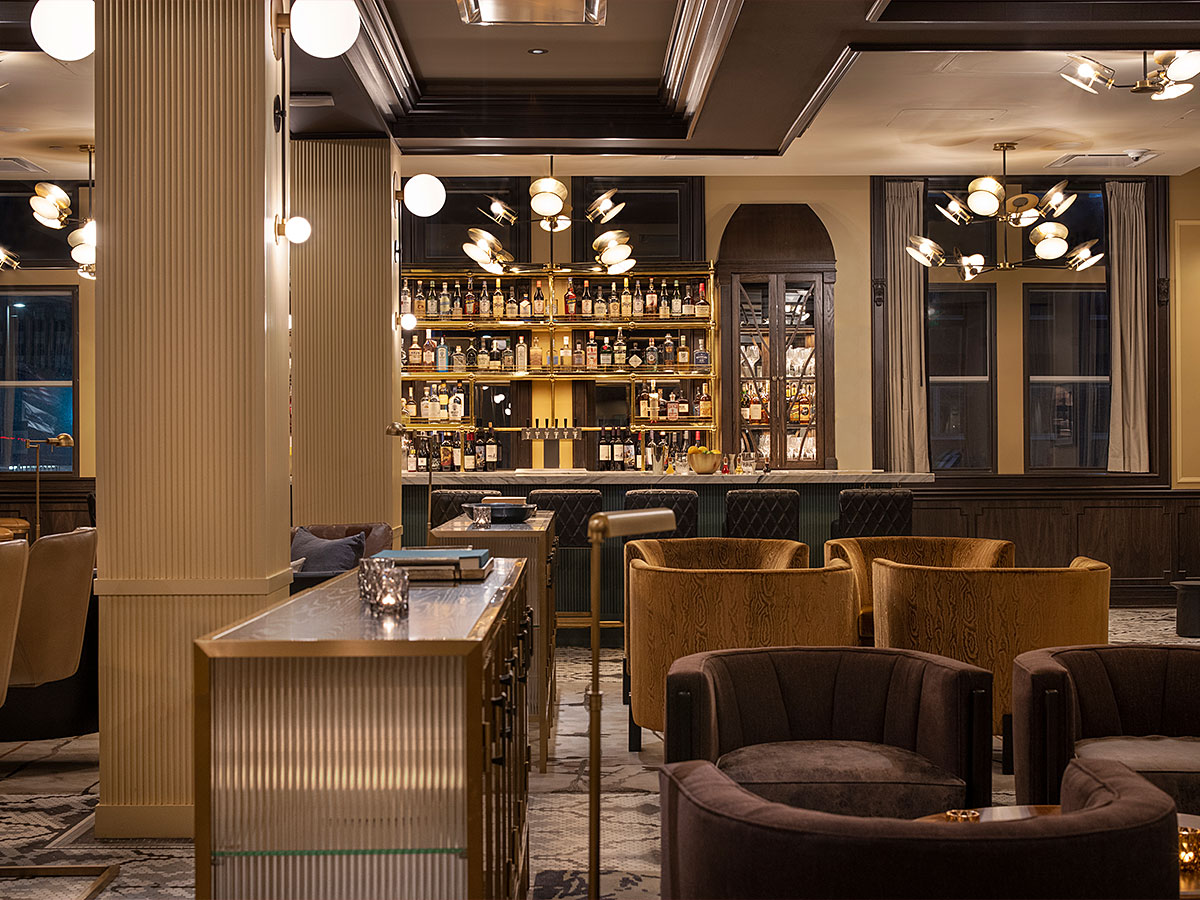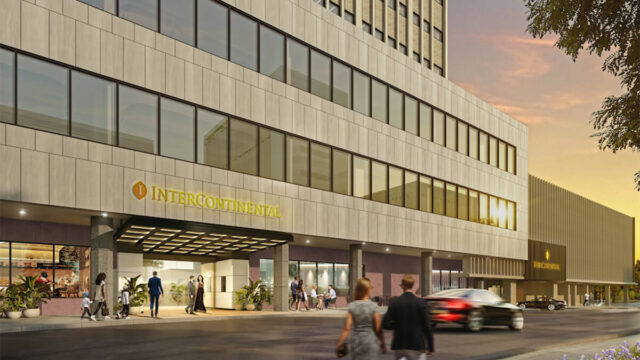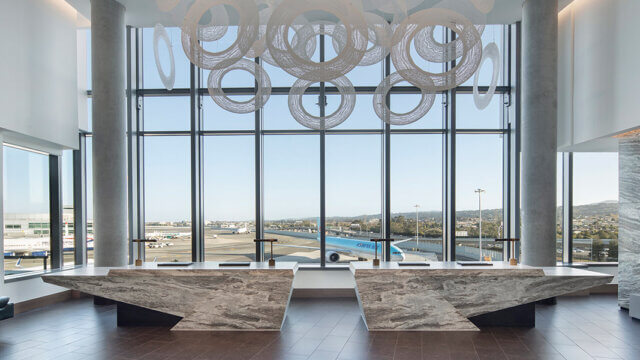A $75-million reinvention of the iconic 1915 Blackstone Hotel in Omaha has created the Kimpton Cottonwood Hotel, a key development in the renaissance of the city’s Blackstone District.
The 205-room property is the brand’s first hotel in Nebraska and was meticulously restored and renovated in a collaboration between design firms Leo A Daly and DLR Group.

The designers took cues from the hotel’s history. “Our design team was inspired by the opportunity to revive and revisit the excitement and energy people experienced in the original hotel,” said Mark Pratt, AIA, global practice leader—hospitality, Leo A Daly. “Its historic grandeur set the tone for a design that embellishes the original story. During our visioning and concepting, we peeled back one fascinating story after another, recalling the luxurious rich experiences lived in a hotel that was often at the center of attention.”
He continued, “We discovered physical remnants from the stories of generations of travelers, celebrities and local residents. This commission was an opportunity for our hospitality designers to lead and celebrate a revitalization of those experiences, reimagining and recreating that setting through modern architecture and engineering. We were able to enhance the hotel’s historic majesty, transforming it into an authentic, fresh and unique lifestyle midwestern destination. This is very much the recipe for great, inspired design and it is represented in the final product.”
The property, managed by Pivot Hotels and Resorts, was declared an Omaha Landmark in 1983 and listed on the National Register of Historic Places in 1985, and the design teams worked in concert to preserve the integrity and spirit of the original hotel. “The design team carefully restored the hotel’s historic character and intertwined bold details, a refreshed heritage palette and contemporary patterns that embolden genuine modern refinement,” said Staci Patton, principal, DLR Group. “We drew from the legacy of the Blackstone, reimagining this hotel as a feature cinema inspiring our design approach to capture a feeling, a moment in time and a place to be who you are and leave as a friend.”
Hand-carved terra cotta columns, a marble staircase, original tile and hardwood flooring, and all of the hotel’s 800-plus windows have been restored and are juxtaposed with contemporary furnishings and amenities. The property’s guestrooms, including 31 suites, are inspired by the calm and reflective lawns of the original Blackstone property, with serene finishes, a warm color palette and classic European Revival details. The rooftop terraces and historic Schimmel ballroom with vaulted ceilings are optimal for larger social and business events, while a variety of more intimate spaces, including the 300-sq.-ft. Fitzpatrick Boardroom, are ideal for smaller gatherings.
The design and engineering teams worked to blend the historic elements with more modern amenities. “Designing modern amenities while maintaining the historic character of a century-old building inspired innovative mechanical, electrical and structural engineering that truly harmonized with the architectural restoration,” said Kim Cowman, PE, LEED AP, HFDP, national director of engineering, Leo A Daly. “And this building had been through changes over the past century. What we found behind walls was not always what we expected. The original above-ceiling spaces were constructed without HVAC considerations, let alone technology infrastructure. Plumbing design needed to adapt to updated guestroom layouts.”
The design team collaborated closely with the contractor to find optimal utility routing solutions and specified construction methods to prevent vibration impacts to existing foundations. “Design solutions had to be nimble yet respectful,” said Cowman. “At the same time, they needed to restore the destination experience that made the hotel so special decades ago, with its luxurious appeal, sumptuous eateries and extravagant interiors. It was only through an approach of engineering integration with the architecture that this historic building could be successfully modernized while retaining the details of its storied past.”
The furniture selected for the project is a mix of modern and antique. “Furniture selections are modern, contemporary, and in some cases, unique vintage finds from a local antique purveyor,” said Patton. “The introduction of modern lighting, finishes and sentiment in masculinity contrast the ornate and feminine characteristics of the historic bones of the space.”
Martin Janousek, AIA, senior design architect, Leo A Daly, enjoyed working on the project and found a number of aspects of it as favorites. “Reinvigorating spaces that were either forgotten or neglected over the years, such as the eighth-floor grand ballroom with its vaulted ceilings and ornate plasterwork; rediscovering long-forgotten original mosaic tile floors, which had been hidden by time and previous building uses,” he said. “The new addition and pool area are favorites, too. Their scale and design create wonderful spaces for hotel guests, and they extend the design impact—visually and programmatically—into the surrounding neighborhood and Omaha’s flourishing Blackstone entertainment district.”
The hotel’s 50-plus piece art collection, produced entirely by Nebraskan artists, was a favorite of Patton. “My favorite aspect of the design is the art curation process with community artist and hotel curator Watie White, and the resulting art collection on the property.”
One of the five property-specific commissions is by Omaha-born fiber and textile artist, Celeste Butler, who created a dynamic quilt display that incorporates materials from the original Blackstone Hotel, including a rusted shower drain and cottonwood leaves.
Janousek did find one aspect of the project a particular challenge. “The new addition deliberately adopts a different architectural style than the Renaissance Revival style of the original hotel tower, and conceiving of it was a creative and collaborative challenge,” he said. “Its style embraces that of the historic Gold Coast neighborhood that forms its backdrop. The addition evolved out of a story of what might have been, occupying space that was once a parking lot adjacent to the original hotel. In that previous storyline, it became essentially a blighted parcel. Our reimagining of the story helped to reclaim the hotel’s place as a social hub, adding a greater sense of place, richness and authenticity for a new era of guest experiences.”




