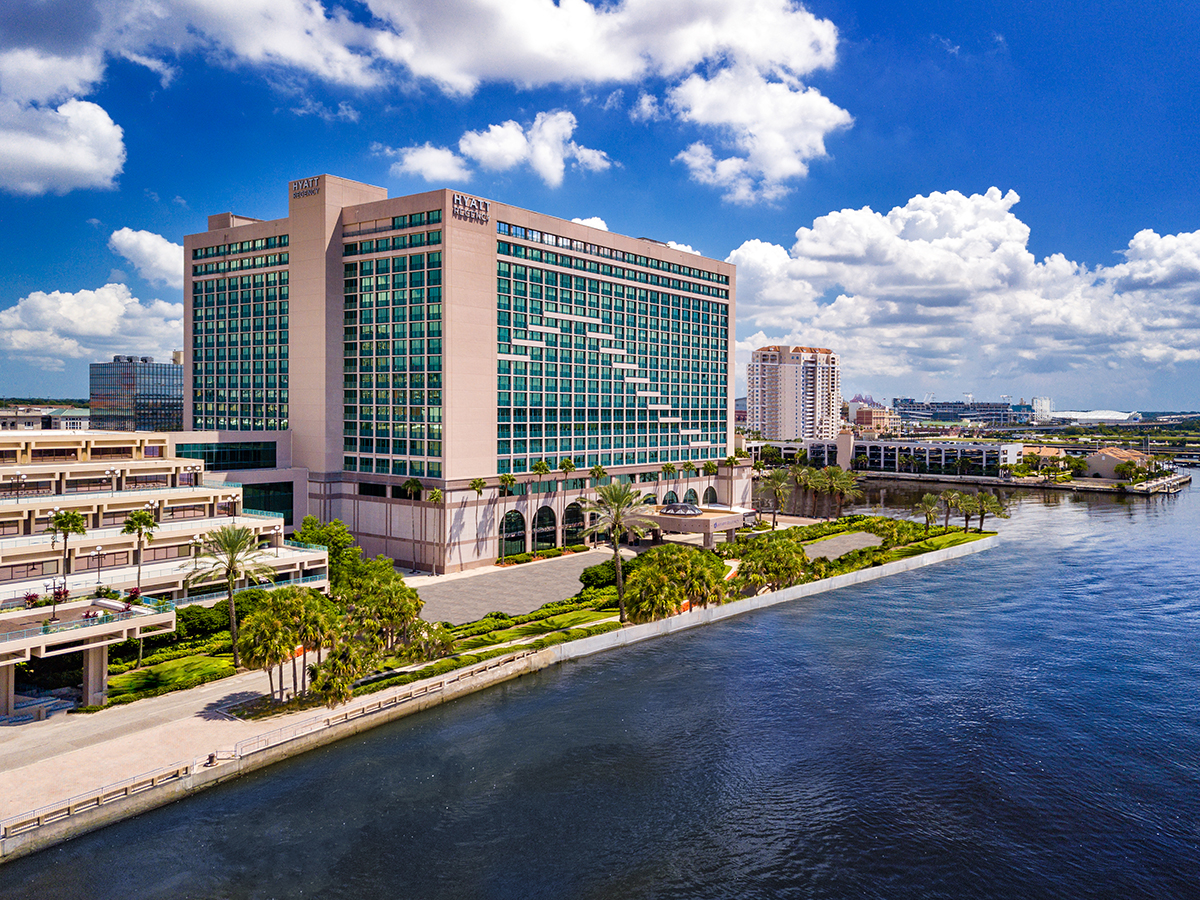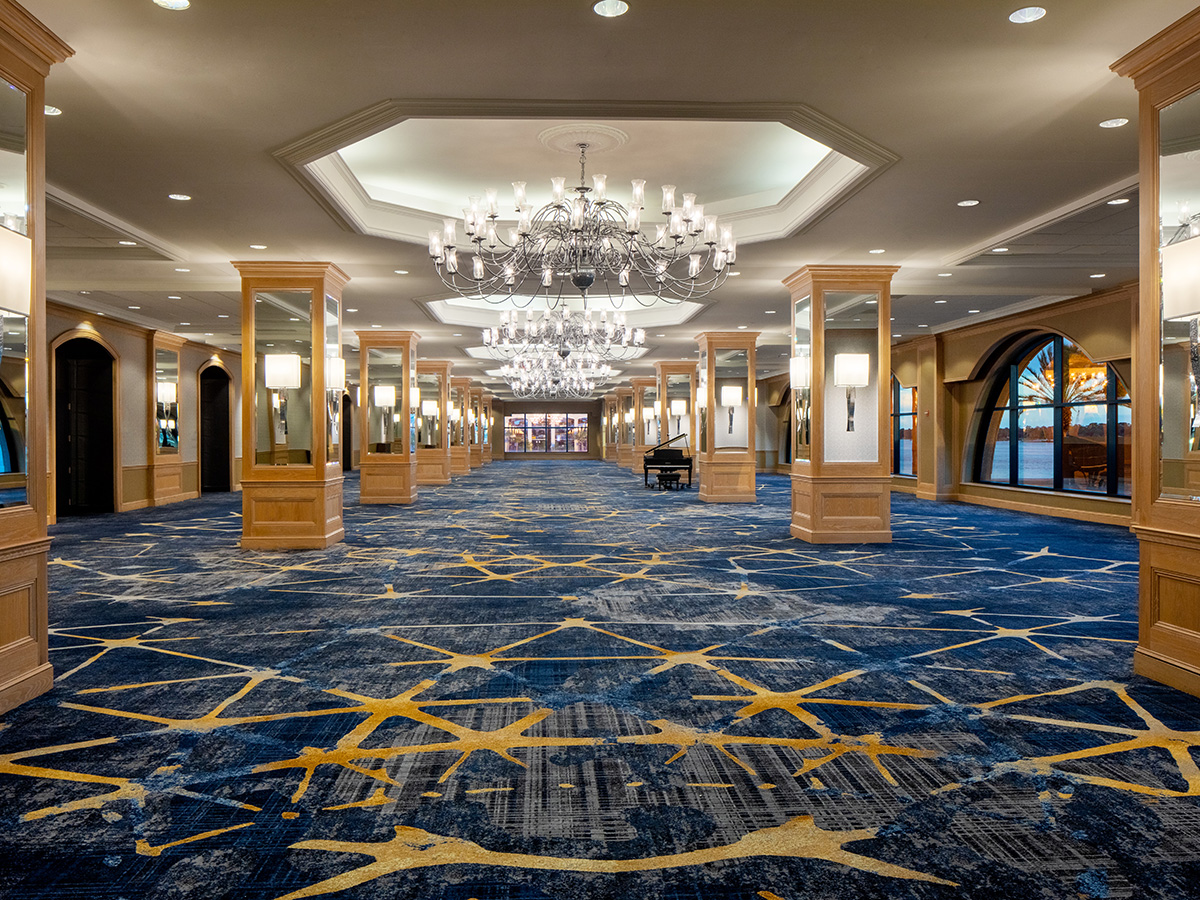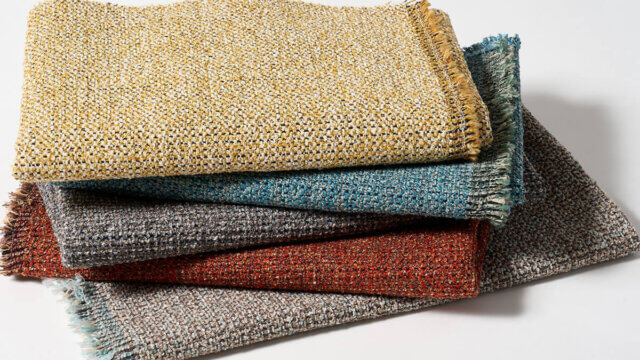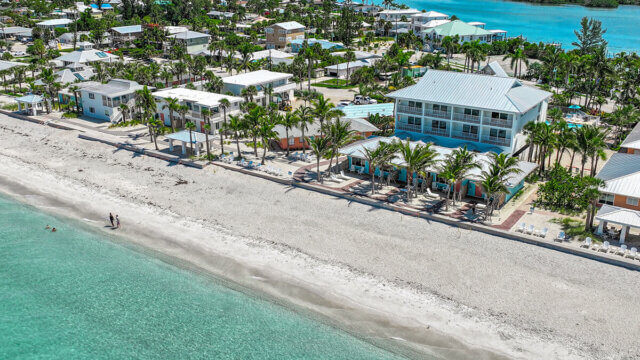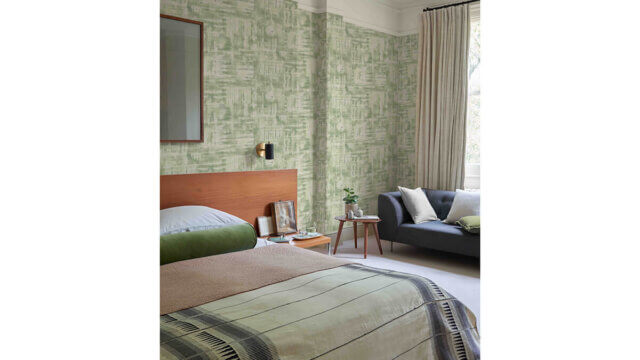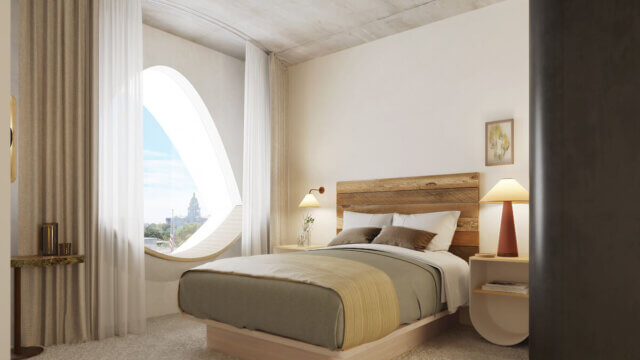Hyatt Regency Jacksonville Riverfront in Northeast Florida has completed a multimillion-dollar renovation. The project completely transformed the property’s meeting space with everything from an updated color palette to new carpeting, wallcoverings, updated light fixtures and more.
The renovation includes a complete remodel of the hotel’s meeting venues. The color palette has been updated from darker earth tones to more neutral blues and grays to provide a bright and welcoming atmosphere. The new plush carpet features a range of dark blues accented by intricate line-work patterns, and the space has been refreshed with fresh nude and light gray wallcoverings, dark gray and taupe accent walls, deep gray entry doors with gold finishes, bright chandeliers, modern light fixtures and more. The project also includes the elevator waiting areas and meeting space bathrooms.
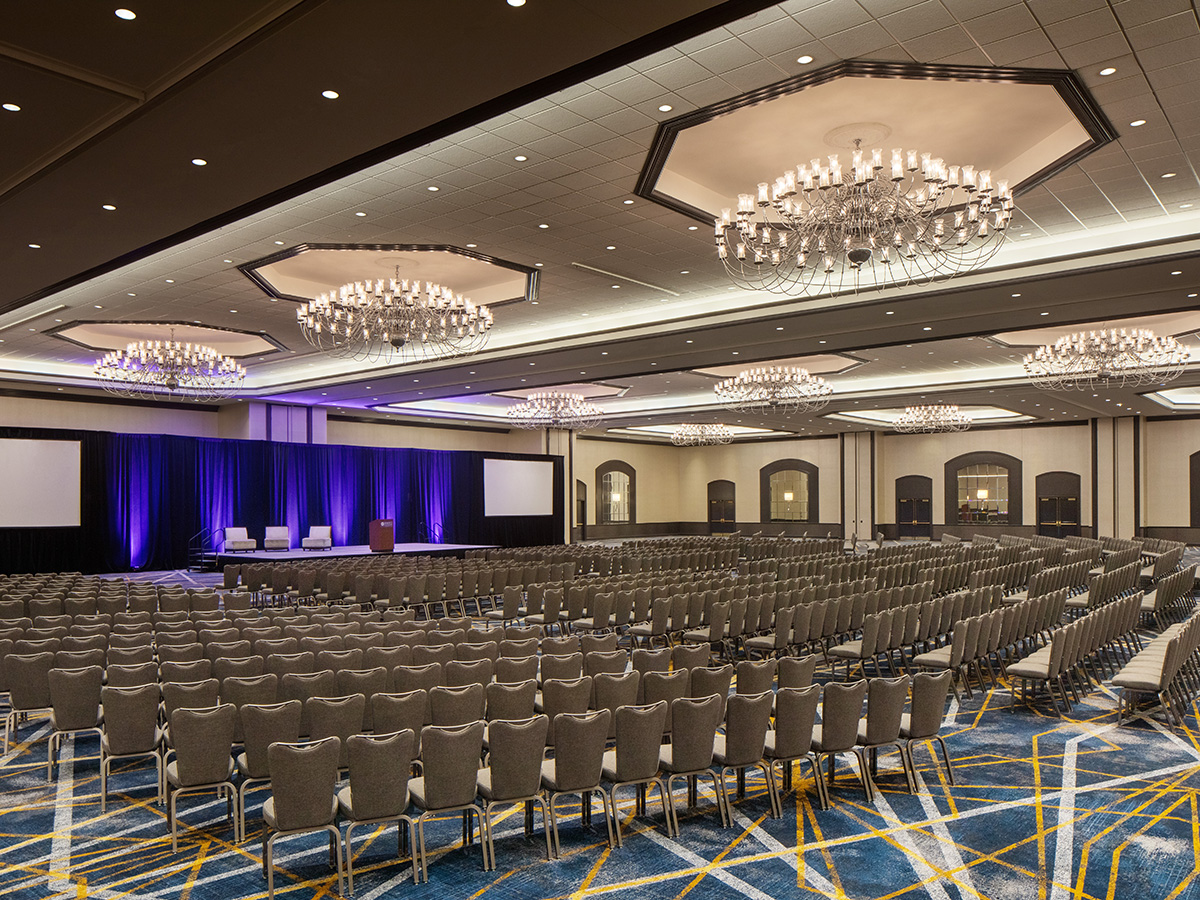
“As interior designers, we look to see what the horizon holds and found that Jacksonville is brimming with opportunity,” said Sharon Perkins, project director, HVS Design. “A city on the cusp of a renaissance with a deep-rooted history, Jacksonville has seen its fair share of ups and downs. We were inspired by the community’s determination and resilience—always discovering the strength to rise again.”
Hyatt Regency Jacksonville Riverfront features 118,000 sq. ft. of flexible event space. Groups can enjoy outdoor functions in an urban setting on the hotel’s 20,000 sq. ft. of deck space that overlooks the St. Johns River. The River Deck Balconies range in size to accommodate between 300 and 3,200 people, ideal for cocktail receptions, networking events or presentations.
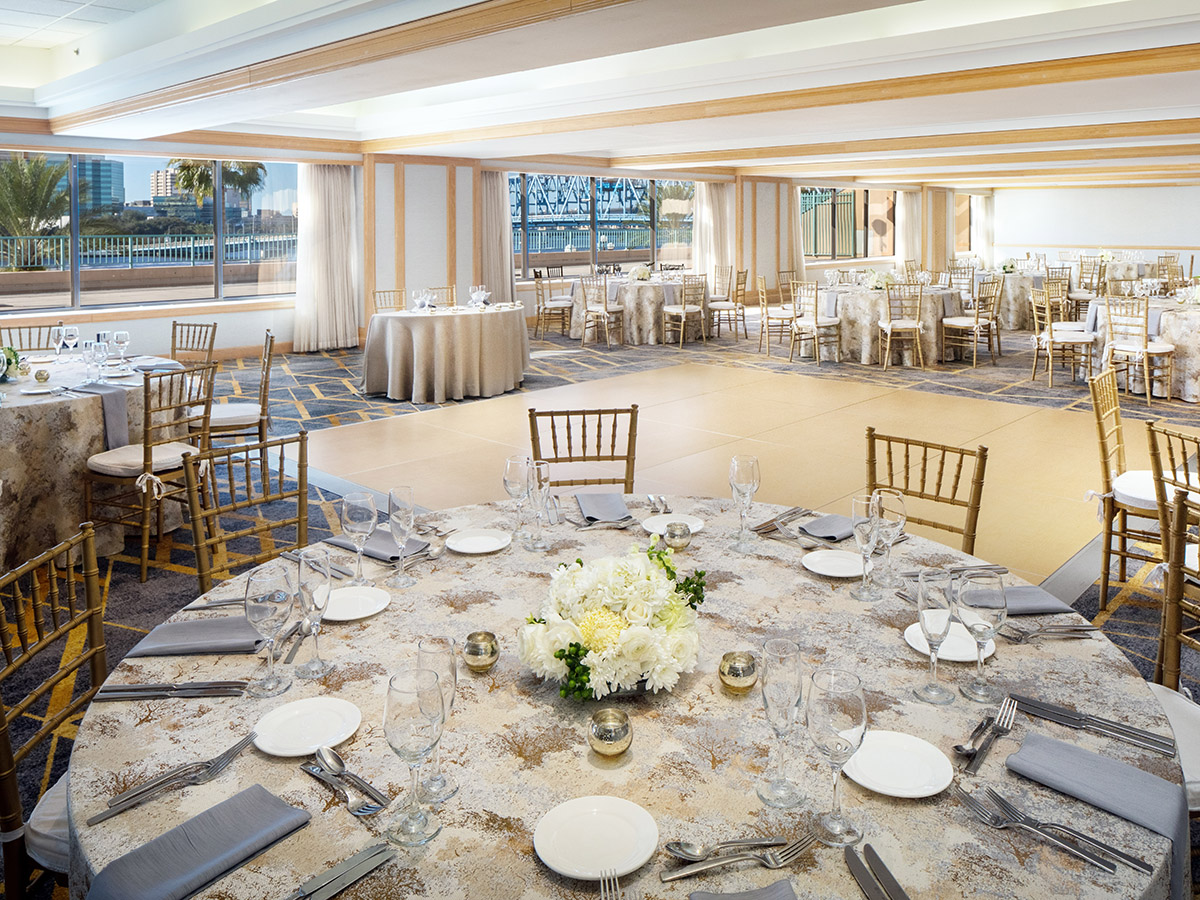
“Known as ‘The River City,’ Jacksonville is a hub for locals and traveler’s alike to gather and enjoy,” Perkins noted. “The riverfront is a collection of music venues and food outposts that give way to life and encourage exploration. The design team took Jacksonville’s deep roots in jazz music and its adjacency to the river into consideration while designing, allowing those local influences to play a part in the movement of the carpet patterns alongside the wallcoverings and ceiling elements.”
The hotel showcases the 27,984-sq.-ft. Grand Ballroom which is complemented by a chandelier-lined foyer with arched windows overlooking the river. Groups can also select from multiple River Terrace Rooms or City Terrace Rooms that provide panoramic river and city views. Additional venue options include several boardrooms, hospitality suites and a selection of junior ballrooms named after iconic Florida cities.
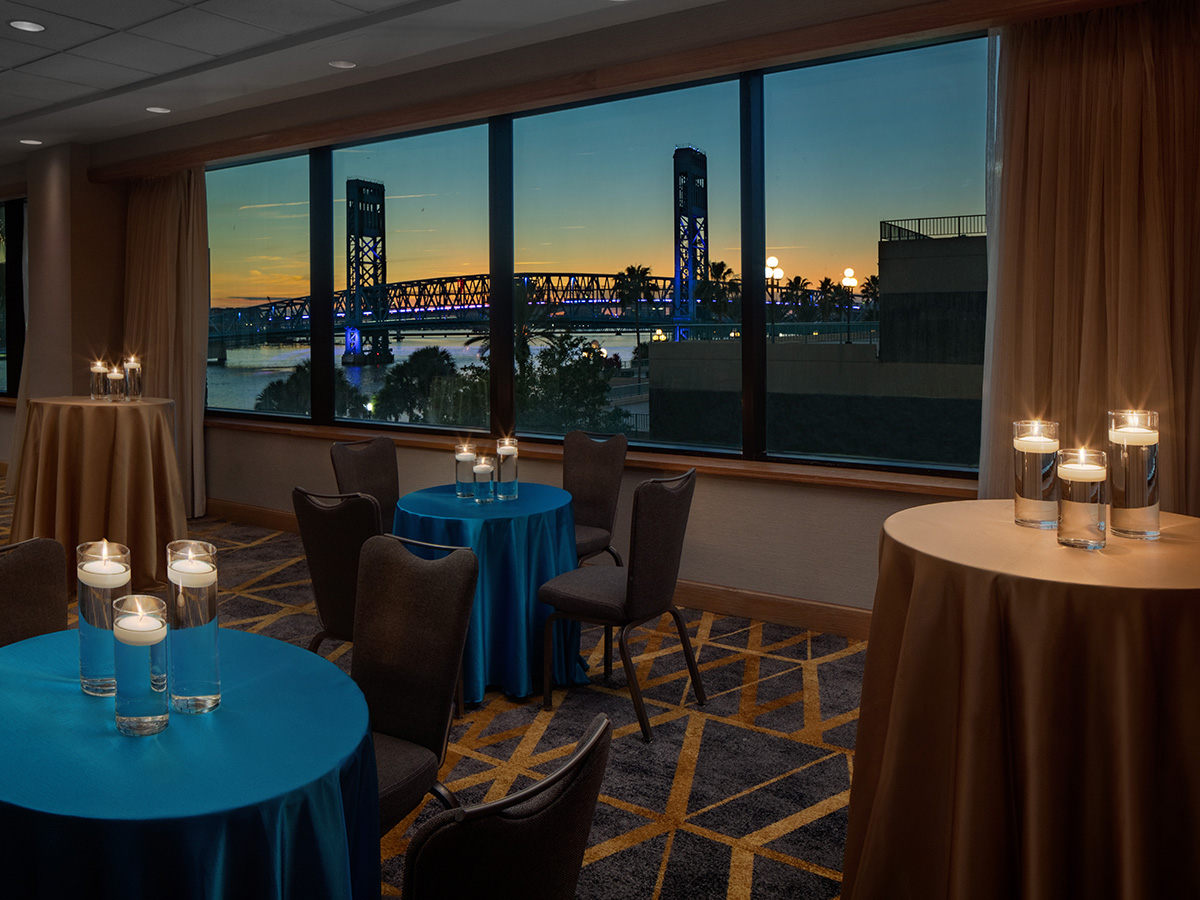
“With the color palette being inspired by nature, the guest experiences a level of continuity being inside and out at this property. There is something inherently romantic about water and the river that the team sought to capture, creating a tranquil setting for weddings and events to elevate their experience,” Perkins said.
The hotel also offers virtual hybrid meeting opportunities as part of Hyatt’s Together by Hyatt hybrid meetings offer in partnership with Encore Audio Visual. Encore Audio Visual is the on-site provider of set-up and support throughout the duration of an event for all audio visual needs. Together by Hyatt provides a turnkey hybrid meeting solution which allows easy virtual meeting connectivity at its properties around the globe.
“Hyatt Regency holds itself to a level of sophistication and classic expectations,” Perkins said. “We honored the brand and its signature standards by incorporating nods to the community that will inspire both guests and local visitors.”
