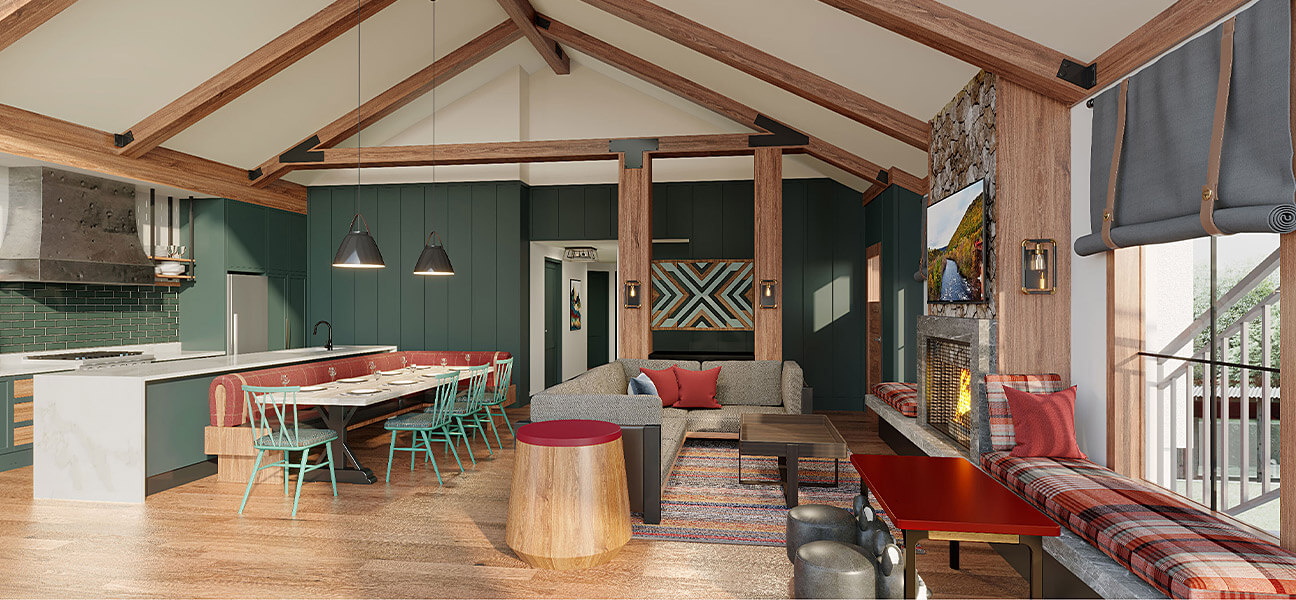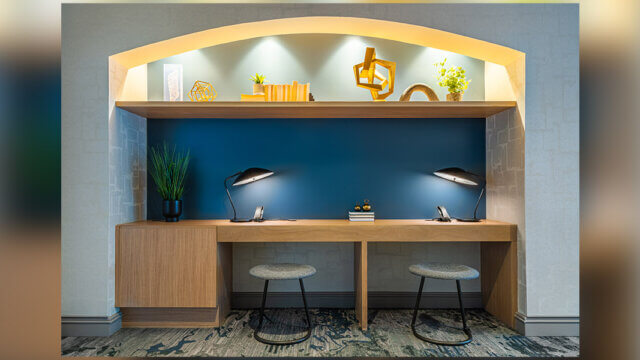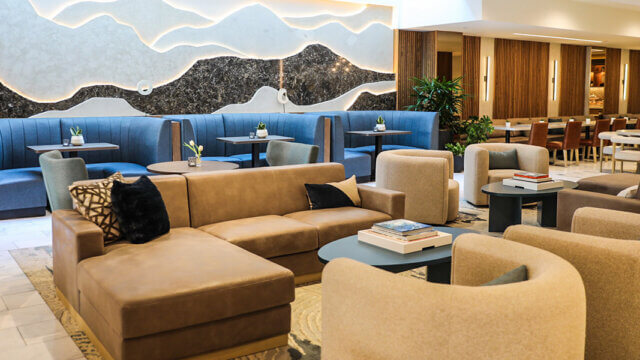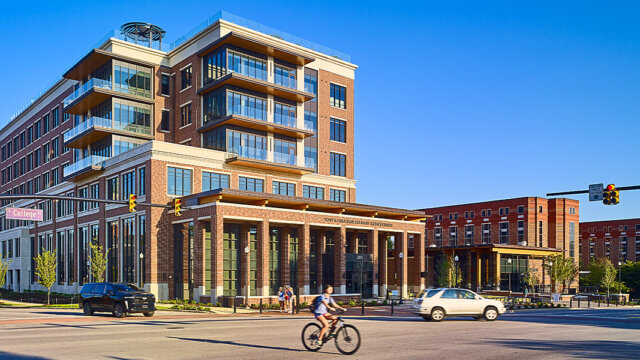Great Wolf Lodge is adding a new, three-bedroom Woodland Villa concept to its Pocono Mountains resort, including a collaboration with celebrity interior designer, Nate Berkus, who designed the outdoor living portion of the villas.
The 1,550 sq.-ft., three-bedroom villas, which are scheduled to open in late summer, are currently under construction on a fairly secluded portion of the property, adjacent to the main resort, providing villa guests with views of the surrounding Pocono Mountains landscape. They are part of a major $125-million expansion and renovation project underway, which will also bring an additional 200 family-friendly guest rooms to the resort and a 40,000 sq. ft. expansion to its indoor water park.
The villas are designed for larger families, or friend groups traveling together, with each villa offering three bedrooms, two bathrooms, a spacious and comfortable living area, a fully equipped kitchenette and a large private outdoor patio area. The villas are designed to comfortably accommodate up to 10 guests.
The sleeping quarters include a master bedroom, a second bedroom with two queen beds as well as a nature-inspired kids suite with bunkbeds and a sitting area with TV and campfire nightlight. The living area features a large pull-out sectional sofa with a modern-rustic stone fireplace, large-screen TV and an area with windowsill seating and a table, perfect for games, puzzles, or arts and crafts.
The living area is connected to a fully equipped kitchenette with a full-sized stove, refrigerator and pantry, along with an elongated dining room table that can comfortably seat 10. Guests can also opt to have their refrigerator and pantry stocked prior to check-in, so everything they need to make meals or entertain is set and ready when they arrive.
To accentuate the natural landscape in which the lodge is located, Great Wolf Lodge partnered with celebrity designer Nate Berkus to design the outdoor living space for the villas—combining his chic but approachable design style with multi-functionality uniquely designed for families.
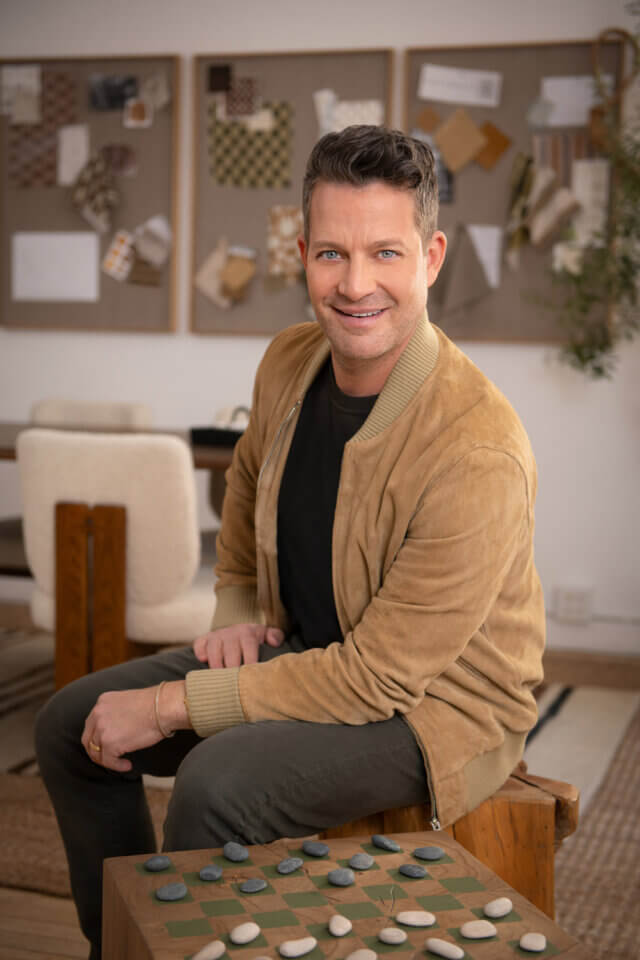 “I was actually really skeptical initially because it was so far outside of my realm of professional experience,” Berkus told Hotel Business. “As a parent though I was really intrigued by the opportunity. It was an interesting conversation because I wanted to make sure that our goals were aligned and that I would have the flexibility to bring what I love to do to the resort in a way that I felt would be significantly different than what had been done in the past, but allow me some leeway to creatively apply everything I’ve learned over the last 27 years about high-end residential design to this experience for a family.”
“I was actually really skeptical initially because it was so far outside of my realm of professional experience,” Berkus told Hotel Business. “As a parent though I was really intrigued by the opportunity. It was an interesting conversation because I wanted to make sure that our goals were aligned and that I would have the flexibility to bring what I love to do to the resort in a way that I felt would be significantly different than what had been done in the past, but allow me some leeway to creatively apply everything I’ve learned over the last 27 years about high-end residential design to this experience for a family.”
He continued, “It started out as, ‘Why Great Wolf Lodge and Nate Berkus? Why does that make sense?’ But then digging in with their team on the experience that they wanted to create, it just became more and more exciting as the whole project started to evolve.
The outdoor living space features a sectional sofa and two chairs centered around a gas firepit, along with an outdoor dining table and barbeque. Berkus created custom fabrics for the outdoor living space that infuses elegance, thoughtful design and a dash of playful whimsy.
Part of the reason he was skeptical was that people don’t normally think high-end with a waterpark resort that can cater to children. “I think most people don’t, and that’s the point of this whole adventure,” he said. “What we’re doing collectively now is hopefully shifting a parent’s reticence to spend their week or weekend here; to let them know that they’ve been considered and that these spaces are crafted for the entire family, not just around the kids. That was kind of the overriding goal the entire time and probably touched every design decision along the way.
The entire outdoor area is welcoming and inviting, and it encourages families to spend time together enjoying the natural ambiance.
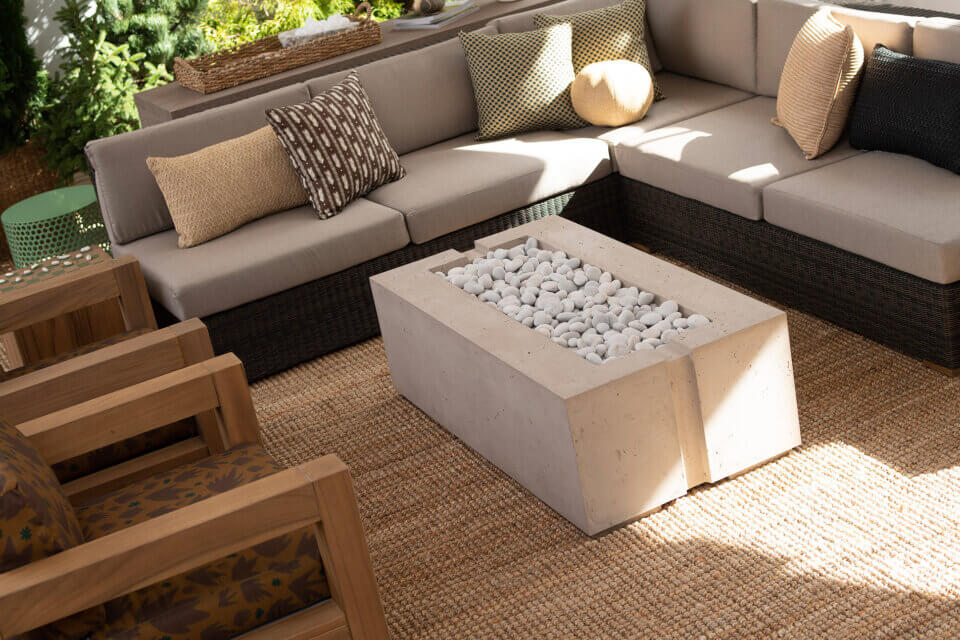 He designed the outdoor patio area with pieces that have multi-functional aspects. For example, the outdoor dining table features a beautifully designed stone top ideal for large family meals, but you can clip on a chic leather net, grab a couple vintage wooden paddles and use that same table for a game of table tennis. Similarly, the end tables feature built in game boards, so family members can play tic-tac-toe or checkers while enjoying the outdoor scenery.
He designed the outdoor patio area with pieces that have multi-functional aspects. For example, the outdoor dining table features a beautifully designed stone top ideal for large family meals, but you can clip on a chic leather net, grab a couple vintage wooden paddles and use that same table for a game of table tennis. Similarly, the end tables feature built in game boards, so family members can play tic-tac-toe or checkers while enjoying the outdoor scenery.
Being a parent influenced Berkus’ design of the spaces. “I don’t think these spaces should be designed by a designer who is not a parent,” he said. “That’s how important my experience of parenthood came into this experience. It made me reconsider everything from why I wouldn’t use a solid fabric on a chair where kids would be eating to why there are a plethora of rounded edges and soft corners all over the place. Why we would take the trouble to hand paint a tic tac toe board on the top of a side table. Why giving kids the opportunity to either craft or read or spread out their Legos or whatever.”
